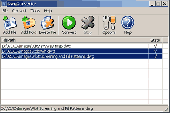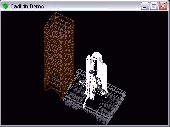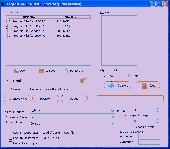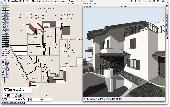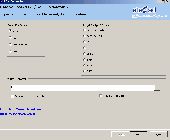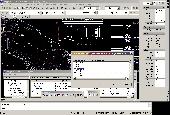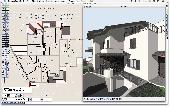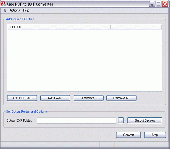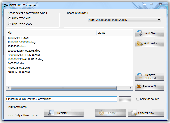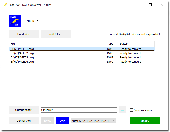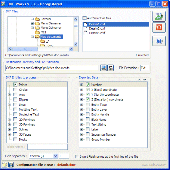Free Downloads: Architectural Detailing Dxf
DataCAD LT is a new, low-cost 2D/3D architectural CADD program for design professionals.
DataCAD LT is a new, low-cost 2D/3D Architectural CADD program for design professionals. It is useful for everything from developing construction drawings to creating Architectural presentations.
In one program you'll find automatic door and window insertion, associative dimensioning and hatching, unlimited undo/redo, 23 standard and hand-lettered fonts, and...
Category: Multimedia & Design / Image Editing
Publisher: DATACAD LLC, License: Shareware, Price: USD $0.00, File Size: 0
Platform: Windows
DXF Exporter allows programmers to create DXF files as easy as possible.
Dxf Exporter allows programmers to create Dxf files as easy as possible. All you need is to draw image using Windows GDI functions onto Dxf Exporter?s DC or make a metafile and give it to the Exporter. Dxf Exporter reads Windows Metafile structure and makes Dxf file automatically. Hatches supported. Demo available.
Category: Software Development / Compilers & Interpreters
Publisher: Soft Gold Ltd, License: Shareware, Price: USD $190.00, File Size: 356.0 KB
Platform: Windows
DXF Reader is a free software that mainly deals with reading a DXF file.
Dxf Reader is a free software that mainly deals with reading a Dxf file.The data is extracted from the Dxf file and interpreted and then necessary methods of the viewer are called and the result is shown on the screen. The application is an MDI application. You can open multiple Dxf files for viewing.
Category: Software Development / Misc. Programming
Publisher: Evren Daglioglu, License: Freeware, Price: USD $0.00, File Size: 11.9 KB
Platform: Windows
DWG to Dxf Converter is a batch DWG and Dxf bi-directional converter that allows you to convert DWG to Dxf, Dxf to DWG without the need of AutoCAD.It supports AutoCAD version R9 to latest version AutoCAD 2007.
Category: Multimedia & Design
Publisher: DwgConverter, License: Shareware, Price: USD $29.95, File Size: 3.2 MB
Platform: Windows
Sepra Architectural Dictionary is totally free of charge.
Sepra Architectural Dictionary is totally free of charge. The software contains 11408 phrases per language. Currently there are 5 languages available with 2 more to be added soon and the base is regularly updated. Simple to use, friendly environment.
The program comes with an installer and uninstaller for easy usage. You can used for unlimited period of time, without any...
Category: Home & Education / E-books & Literature
Publisher: SEPRAlab, License: Freeware, Price: USD $0.00, File Size: 904.7 KB
Platform: Windows
PDSYMS v2.0 is an Architectural/Interiors Dxf-FORMAT Symbols Library Add-on for all CADD packages running on all platforms and Operating Systems, including but notlimited to:IntelliCAD (2000 and higher), Microstation, eCADlite, CADvance, TurboCAD, GenericCADD,DataCAD, AutoSketch, QuickCADD, VisualCADD, LinuxCAD, VersaCAD, CADintosh,QCad, DenebaCAD, PCDraft, MacDraft, RealCADD,...
Category: Multimedia & Design / Multimedia App's
Publisher: PenDean Inc., License: Demo, Price: USD $55.00, File Size: 0
Platform: Windows, Mac, Linux, Unix, MS-DOS, AS, 400
Dxf 3D .NET library with following features:
- Imports ascii and binary Dxf files (Dxf versions 12, 13 and 14).
- Exports ascii and binary Dxf files (Dxf versions 12, 13 and 14) from code.
- Views ascii and binary Dxf files (3D wire frames drawn with GDI+).
- Utility class for export to .bmp/.jpeg/.png/.tiff/.gif.
- Both 2D and 3D are...
Category: Software Development / Components & Libraries
Publisher: Wout Ware, License: Shareware, Price: USD $475.00, File Size: 1.5 MB
Platform: Windows




 Shareware
SharewarePDF to Dxf Converter Converter has many functions which can make the conversion fast and accurately. Features of PDF to Dxf Converter: 1.Made in the Windows system, so it suppots all the Windows systems. 2.Support output file formats: Dxf R9/10/12/13/14/15/18/21, DWG R12/13/14/15/18/21. 3.Input file formats:all versions of the Adobe PDF specification, from PDF 1.1...
Category: Business & Finance / Business Finance
Publisher: VeryPDF.com Inc, License: Shareware, Price: USD $59.95, AED100, File Size: 9.2 MB
Platform: Windows
Domus.Cad is an Architectural 3D CAD program. It is a tool for the design and modeling of architecture, interor, landscape, and urban spaces. With Domus.Cad you can immediately begin to create three-dimensional elements without needing to start from a two-dimensional plan. Elements such as walls, floors, roofs, and stairs are created from the onset in their full three-dimensional form....
Category: Multimedia & Design / Multimedia App's
Publisher: Interstudio, License: Demo, Price: USD $299.00, File Size: 39.8 MB
Platform: Windows
A batch DWG/DXF bi-directional converter as well as a version file converter.
A batch DWG/Dxf bi-directional converter as well as a version file converter. It converts DWG to Dxf, Dxf to DWG, DWG to DWG and Dxf to Dxf without the need of AutoCAD. Command line option supports. Easy to use explorer like interface. Supported Dwg R10 ~ R2005 formats.
Category: Multimedia & Design / Multimedia App's
Publisher: Etecad, License: Shareware, Price: USD $39.00, File Size: 1.8 MB
Platform: Windows
AutoCAD 2010 compatible CAD software you can afford, now Windows 7 compatible - Try for free.
AutoCAD 2010 compatible CAD software you can afford, now Windows 7 compatible - Try for free. progeCAD is low cost design software for editing Autodesk AutoCAD DWG files offering a similar interface, but costing only 10% of AutoCAD. NOW SUPPORTS WINDOWS 7. CAD design drawing and Detailing software for industrial design, Architectural drawing, building kitchen and bath planning,...
Category: Multimedia & Design / Multimedia App's
Publisher: CADDIT CAD Software, License: Shareware, Price: USD $399.00, File Size: 168.3 MB
Platform: Windows
Domus.Cad is an Architectural 3D CAD program. It is a tool for the design and modeling of architecture, interor, landscape, and urban spaces. With Domus.Cad you can immediately begin to create three-dimensional elements without needing to start from a two-dimensional plan. Elements such as walls, floors, roofs, and stairs are created from the onset in their full three-dimensional form....
Category: Multimedia & Design / Multimedia App's
Publisher: Interstudio, License: Demo, Price: USD $299.00, File Size: 39.8 MB
Platform: Mac
Easily convert PDF to DXF for editing in CAD.
Easily convert PDF to Dxf for editing in CAD. Aide PDF to Dxf is a powerful windows program that will help you convert your PDF files to usable and editable Dxf files quickly and easily.
Features:
1. Convert thousands of PDF files to Dxf files in one easy step.
2. Batch convert all pages in each PDF file.
3. Extract embedded raster images from PDF...
Category: Multimedia & Design / Multimedia App's
Publisher: Convert PDF to DXF, License: Shareware, Price: USD $180.00, File Size: 2.2 MB
Platform: Windows
Easily convert PDF to DXF for editing in CAD.
Easily convert PDF to Dxf for editing in CAD. Aide PDF to Dxf is a powerful windows program that will help you convert your PDF files to usable and editable Dxf files quickly and easily. Features: 1. Convert thousands of PDF files to Dxf files in one easy step. 2. Batch convert all pages in each PDF file. 3. Extract embedded raster images from PDF files. 4. Import...
Category: Multimedia & Design / Multimedia App's
Publisher: Convert PDF to DXF, License: Shareware, Price: USD $180.00, File Size: 2.2 MB
Platform: Windows
CYCAS is a piece of architectural software for drafting and design in 2 + 3 dimensions.
CYCAS is a piece of Architectural software for drafting and design in 2 + 3 dimensions.
In addition to typical CAD functions, CYCAS offers special elements and techniques for Architectural design. Therefore, you can easily design and draft your ideas.
Category: Multimedia & Design / Image Editing
Publisher: Verlag Frese, License: Demo, Price: USD $0.00, File Size: 4.6 MB
Platform: Windows
DWG Dxf Converter is a bi-directional DWG Dxf batch converter without AutoCAD! Features: Convert from DWG to Dxf. Convert from Dxf to DWG. Batch conversion. Support AutoCAD version from R9 to 2016. Stand-alone utility - AutoCAD NOT required. Easy to use DWG DFX Converter can convert DWG files to DFX and vice versa, singly or in batches, without having to use...
Category: Multimedia & Design / Graphics Viewers
Publisher: 3nity Softwares, License: Shareware, Price: USD $74.00, File Size: 1.5 MB
Platform: Windows
Fast DWG Dxf Converter is a software to convert between AutoCAD DWG, Dxf file formats without the need of AutoCAD. Key features: + Convert from DWG to Dxf, DWG + Convert from Dxf to DWG, Dxf + Support AutoCAD version R9, R10, R12, R13, R14 and from 2000 to 2016 + Stand-alone utility - AutoCAD IS NOT required + Ultra fast conversion using...
Category: Multimedia & Design / Graphics Viewers
Publisher: Fast DWG DXF Converter, License: Shareware, Price: USD $49.00, File Size: 9.7 MB
Platform: Windows, Mac, Linux,
AutoPadds is an extension for AutoCAD® that turns it into a full-featured reinforced concrete Detailing system. AutoPadds offers almost identical functionality to Padds but in the AutoCAD® environment. (Padds is a CAD and Detailing module that forms part of PROKON® Structural Analysis and Design.)
Category: Multimedia & Design / Image Editing
Publisher: Prokon, License: Shareware, Price: USD $690.00, File Size: 112.3 MB
Platform: Windows
ArchSoft contains hundreds of commands and symbols to help you with the production of 2D Architectural construction drawings.
Quickly establish Architectural Environment including drawing scale, Text and Dim. Styles etc., using the New Drawing Setup dialog.
Category: Multimedia & Design / Image Editing
Publisher: Grove Technologies Inc., License: Shareware, Price: USD $129.00, File Size: 6.6 MB
Platform: Windows
Convert any to any among DXF, DWG, DXF without the need for AutoCAD.
Convert any to any among Dxf, DWG, Dxf without the need for AutoCAD. Upgrade or downgrade Dxf, DWG, Dxf versions click a few mouse clicks!
Easy CAD Converter is more than a file format converter, and you can even upgrade or downgrade your DWG, Dxf, DWF drawing files to a newer or earlier version to answer your specific needs, such as for better...
Category: Multimedia & Design / Media Management
Publisher: Benzsoft Corporation, License: Shareware, Price: USD $89.00, File Size: 2.8 MB
Platform: Windows
VisualARQ is a fully-integrated Rhino plug-in that adds architectural features to Rhino 3D.
VisualARQ is a fully-integrated Rhino plug-in that adds Architectural features to Rhino 3D.
Using the accessible and intuitive Rhino interface, VisualARQ provides tools for architects, planners, and interior designers that facilitate the Architectural design process and its documentation, the creation of virtual architecture models using Rhino render options, and the...
Category: Multimedia & Design / Multimedia App's
Publisher: Asuni CAD, S.A., License: Shareware, Price: USD $267.72, File Size: 43.2 MB
Platform: Windows
ArchSoft contains hundreds of commands and symbols to help you with the production of 2D Architectural construction drawings. As an example, the Door command (shown below), inserts a door symbol, and trims the wall using only three pick points. Quickly establish Architectural Environment including drawing scale, Text and Dim. Styles etc., using the New Drawing Setup dialog shown...
Category: Multimedia & Design / Image Editing
Publisher: Grove Technologies Inc, License: Shareware, Price: USD $129.00, File Size: 7.8 MB
Platform: Windows




 Demo
DemoDxf Works is an application that allows to extract coordinates and other various data from Dxf files. You can choose which entities to process and which data to extract, creating your own file format. Dxf Works can process several files at one time and lets save your settings in reusable configuration files. Dxf Works can be used for several purposes : extracting...
Category: Multimedia & Design / Graphics Viewers
Publisher: DeliCAD, License: Demo, Price: USD $49.00, EUR49, File Size: 783.4 KB
Platform: Windows
BackToCad Converter is an easy-to-use and powerful converter.
BackToCad Converter is an easy-to-use and powerful converter. It can convert PDF to DWG or Dxf, TIFF to DWG or Dxf, JPEG to DWG or Dxf, PLT to DWG or Dxf, EPS to DWG or Dxf. It supports vectorization of raster pictures. The application supports the multi-language feature.
Category: Multimedia & Design / Media Management
Publisher: Kazmierczak Software, License: Shareware, Price: USD $0.00, File Size: 0
Platform: Windows
xCAD Interior Light ArCon Edition is a module for ArCon Eleco Architectural software for planning and visualizing of furnishings. To use this software you must install ArCon Visuelle Architektur on your PC.
Modern concepts and software technologies are used in order to enable a user friendly and efficient planning of furniture and designing of rooms.
The...
Category: Multimedia & Design / Image Editing
Publisher: xCAD Solutions GmbH, License: Shareware, Price: USD $0.00, File Size: 0
Platform: Windows

