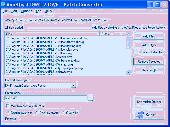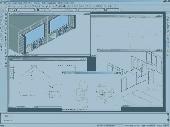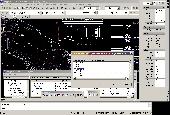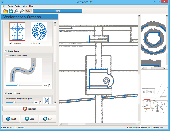Free Downloads: Autocad Autodesk Raster Design
View AutoCAD drawings (dwg), Autodesk Mechanical drawings (.
View Autocad drawings (dwg), Autodesk Mechanical drawings (.dwg), Design web format (dwf), and drawing interchange files (dxf) files from R12 to 2010 and a wide variety of Raster formats (tiff, jedmics, cals, png, jpg, etc),. Support for Inventor dwfs!
Category: Utilities / Misc. Utilities
Publisher: CAD Systems Unlimited, Inc., License: Shareware, Price: USD $79.00, File Size: 7.3 MB
Platform: Windows
DWG TrueView : This official Autodesk free application allows the user to publish, plot and view Autodesk Autocad drawings such as DWG (generated by Autodesk programs), as well as DXF (also generated by Autodesk applications for interchanging Design drawings). The publishers offer total compatibility to the current Autocad version in the...
Category: Multimedia & Design / Image Editing
Publisher: Autodesk, License: Freeware, Price: USD $0.00, File Size: 212.1 MB
Platform: Windows
DWG TrueView 2008: This official Autodesk free application allows the user to publish, plot and view Autodesk Autocad drawings such as DWG, that are the standard formats for Autodesk programs, as well as DXF, also an standard format for the drawings generated by Autodesk applications for interchanging data. The publishers offer total compatibility to the...
Category: Multimedia & Design / Image Editing
Publisher: Autodesk, Inc., License: Freeware, Price: USD $0.00, File Size: 212.1 MB
Platform: Windows
DWG TrueView 2009: This official Autodesk free application allows the user to publish, plot and view Autodesk Autocad drawings such as DWG, that are the standard formats for Autodesk programs, as well as DXF, also an standard format for the drawings generated by Autodesk applications for interchanging data.
Publishers offer total compatibility to...
Category: Multimedia & Design / Image Editing
Publisher: Autodesk, License: Freeware, Price: USD $0.00, File Size: 212.1 MB
Platform: Windows
With the CAD Studio's utility - GeoRefImg - you can automatically place georeferenced Raster files (pictures) also in Autocad or Architectural Desktop (this correlation functionality is by default available only in Autocad Map, Civil3D and Raster Design). GeoRefImg - georeferencing for Autocad and ADT - automatic repositioning of Raster...
Category: Multimedia & Design / Image Editing
Publisher: CAD Studio, License: Freeware, Price: USD $0.00, File Size: 55.3 KB
Platform: Windows
Accelerate your design reviews with Autodesk Design Review software.
Accelerate your Design reviews with Autodesk Design Review software.
It's free! All-digital way to view, mark up, print, and track changes to 2D and 3D Design without the original Design software.
Features in Autodesk Design Review software help Design teams view, mark up, print, and track changes to 2D and...
Category: Multimedia & Design / Graphics Viewers
Publisher: Autodesk, Inc., License: Freeware, Price: USD $0.00, File Size: 318.9 KB
Platform: Windows
Autodesk® DWG TrueView™ software is a free* stand-alone DWG™ viewer.
Autodesk® DWG TrueView™ software is a free* stand-alone DWG™ viewer. Built on the same viewing engine as Autocad® software, DWG TrueView enables you to view the latest DWG and DXF™ files, just as you would in Autocad. By also installing the free* Autodesk® Design Review software, you can then open DWG files in Design Review...
Category: Multimedia & Design / Image Editing
Publisher: Autodesk, License: Freeware, Price: USD $0.00, File Size: 181.9 MB
Platform: Windows
Create, modify, and manage piping and instrumentation diagrams with AutoCAD P&ID 2011.
Create, modify, and manage piping and instrumentation diagrams with Autocad P&ID 2011. Built on the latest Autocad platform, Autocad P&ID is easy to use and familiar to designers and engineers, so Design teams can start quickly with minimal training. Common tasks performed every day are streamlined and automated to boost productivity, while component and line...
Category: Multimedia & Design / Image Editing
Publisher: Autodesk, License: Demo, Price: USD $0.00, File Size: 314.0 MB
Platform: Windows
ArchVision Software License is a bundled RPC Plug-in which supports Autodesk 3ds Max, Autodesk 3ds Max Design and Adobe Photoshop. The ArchVision Software License is a single seat license that provides the ability to place, edit, create and render RPC Content (non-All Access).
The following applications are supported with this license:
Adobe Photoshop...
Category: Utilities / Misc. Utilities
Publisher: ArchVision, Inc., License: Shareware, Price: USD $249.00, File Size: 14.1 MB
Platform: Windows
Convert Autocad drawings from thru Autocad 2010 to PDF vector or PDF Raster format and to a large number of Raster formats including tiff, jpgs, bmp, cals, jedmics and more. Batch conversion of drawings supported. Option to convert only want is shown on the display to pdf Raster and other Raster formats.
Category: Multimedia & Design / Media Management
Publisher: CAD Systems Unlimited, Inc., License: Demo, Price: USD $0.00, File Size: 6.4 MB
Platform: Windows
Every engineer who use Autodesk AutoCAD know that AutoCAD is a very powerful CAD software.
Every engineer who use Autodesk Autocad know that Autocad is a very powerful CAD software. Using this software, you can save much time and improve your work quality.
But when it comes to draw a Table, it's not convenient at all. It's really boring and knotty to add a table to your Autocad drawing. You have to draw many lines, add many text objects to build a...
Category: Multimedia & Design / Image Editing
Publisher: LyraSoft, License: Shareware, Price: USD $49.50, File Size: 913.0 KB
Platform: Windows
Amethyst DWG-2-DWF is a powerful Windows program that enables you to quickly and easily batch convert drawings to the Autodesk Design Web Format (DWF). Support for all versions of Autocad. Stand-alone utility - Autocad is NOT required.
Category: Multimedia & Design
Publisher: CA Desgn Assoc, License: Shareware, Price: USD $75.00, File Size: 8.6 MB
Platform: Windows
CADRaster PRO provides tools for productive utilization of scanned drawings and other Raster images in Autocad and FelixCAD. It enables these programs to display monochrome, gray-scale and color Raster images. The scanned drawings and pictures are shown on the Autocad/FelixCAD screen together with vector drawings (DWG/FLX) and processed using tools integrated with...
Category: Multimedia & Design / Image Editing
Publisher: Tessel Systems, License: Shareware, Price: USD $0.00, File Size: 21.2 MB
Platform: Windows
ProgeCAD IntelliCAD natively reads and writes AutoCAD DWG files, no need for conversion!
ProgeCAD IntelliCAD natively reads and writes Autocad DWG files, no need for conversion! Industry standard Autocad Commands. Autocad Menu, Script, Font Compatibility, AutoLISP Compatibility! Advanced Rendering Options, 3D ACIS Solid Modeling included. Import and edit your Raster Images, including Raster to Vector. Comes with near 10,000 standard symbols and...
Category: Multimedia & Design / Multimedia App's
Publisher: iCADsales.com, License: Shareware, Price: USD $350.00, File Size: 159.5 MB
Platform: Windows
Autodesk® Project Vasari is an easy-to-use, expressive design tool for creating building concepts.
Autodesk® Project Vasari is an easy-to-use, expressive Design tool for creating building concepts. Vasari goes further, with integrated analysis for energy and carbon, providing Design insight where the most important Design decisions are made. And, when it’s time to move the Design to production, simply bring your Project Vasari Design data...
Category: Multimedia & Design / Multimedia App's
Publisher: Autodesk, Inc., License: Shareware, Price: USD $69.95, File Size: 53.6 MB
Platform: Windows
AutoCAD 2010 compatible CAD software you can afford, now Windows 7 compatible - Try for free.
Autocad 2010 compatible CAD software you can afford, now Windows 7 compatible - Try for free. progeCAD is low cost Design software for editing Autodesk Autocad DWG files offering a similar interface, but costing only 10% of Autocad. NOW SUPPORTS WINDOWS 7. CAD Design drawing and detailing software for industrial Design, architectural drawing,...
Category: Multimedia & Design / Multimedia App's
Publisher: CADDIT CAD Software, License: Shareware, Price: USD $399.00, File Size: 168.3 MB
Platform: Windows
In many fields (eg. Civil Engeneering (USCS, DIN 4023, ...), Architecture, Geosciences, Cartography, ...) complex hatch patterns are needed for a clear graphical representation. AHatch Pro is a flexible tool for the Design of Autocad hatch patterns. The generated hatch patterns can be used with the Autocad "hatch" and "bhatch" commands. AHatch Pro is...
Category: Multimedia & Design / Multimedia App's
Publisher: Fell & Kernbach GmbH, License: Shareware, Price: USD $50.00, File Size: 819.2 KB
Platform: Windows
Leica X-change provides a seamless link between Leica System 1200 surveying equipment and the Autodesk Civil 3D 2009 and 2010 environment. Autodesk became best known for Autocad but now develops a broad range of software for Design, engineering, and entertainment as well as a line of software for consumers, including Sketchbook, Homestyler, and Pixlr.
Category: Multimedia & Design / Multimedia App's
Publisher: Leica Geosystems, License: Freeware, Price: USD $0.00, File Size: 10.7 MB
Platform: Windows
Vextractor Lite is an auto-tracing program for converting Raster images into vector formats by building centerlines and outlines. This tool could be used for the tracing photo, logotypes and other line art images for use in Vector Graphics Design software. You can also vectorize charts, drawings, maps and schemes for input to CAD or GIS systems. Main features of Vextractor:...
Category: Multimedia & Design / Image Editing
Publisher: VextraSoft, License: Shareware, Price: USD $49.95, File Size: 13.2 MB
Platform: Windows
Autodesk® Alias® industrial Design software powers your creative Design process with industry-leading surfacing capabilities supported by best-in-class sketching, modeling, and visualization tools that help you create innovative designs—faster than your competition. Built especially for industrial designers and creative professionals, Autodesk Alias...
Category: Multimedia & Design / Image Editing
Publisher: Autodesk, License: Shareware, Price: USD $0.00, File Size: 2.0 GB
Platform: Windows
Most CAD (computer aided Design) systems and desktop publishing programs have the ability to read and write Autodesk's DXF (Drawing Exchange Format) vector-based files. Autocad DXF is an open industry standard for the exchange of CAD drawings. DXF Converter allows to import DXF files to VGEdit format and vice versa export VGEdit documents to Autocad format.
DXF...
Category: Multimedia & Design / Multimedia App's
Publisher: S&G Team, License: Freeware, Price: USD $0.00, File Size: 10.0 MB
Platform: Windows
The first video training on Autodesk AutoCAD2009 in Russian - more than 90 min of professional lessons. The most useful and full course in Ruusian in the world!
Category: Home & Education / Science
Publisher: Teachshop.ru, License: Shareware, Price: USD $4.00, File Size: 197.8 MB
Platform: Windows
Autodesk Simulation CFD software provides comprehensive fluid flow simulation and thermal simulation.The innovative Design Study Environment provides the tools needed to help make valid Design decisions.Autodesk Simulation CFD tools simplify and expand simulation to every engineer on the team.
Category: Multimedia & Design / Image Editing
Publisher: Autodesk, License: Demo, Price: USD $0.00, File Size: 340.5 MB
Platform: Windows
Accelerate your design reviews with Autodesk® Design Review software.
Accelerate your Design reviews with Autodesk® Design Review software. It’s the free*, all-digital way to view, mark up, print, and track changes to Autodesk 2D and 3D Design files—without the original Design software.
Features:
-Increase efficiency—Use intuitive tools to measure, mark up, and review designs
...
Category: Multimedia & Design / Graphics Viewers
Publisher: Autodesk, License: Freeware, Price: USD $0.00, File Size: 789.4 KB
Platform: Windows
Convert your scanned paper drawings to AutoCAD drawing format!
Convert your scanned paper drawings to Autocad drawing format!
Slick! ViewPlus features:
- 3D Views, hidden line removal, and shading
- runs under 64-bit Windows XP / 7
- views jedmics c4 files when running under 64-bit Windows XP / 7
- Views dwf files from Inventor
- batch print to scale
- additional batch printing options: active...
Category: Multimedia & Design / Multimedia App's
Publisher: CAD Systems Unlimited, Inc., License: Shareware, Price: USD $79.00, File Size: 7.3 MB
Platform: Windows




