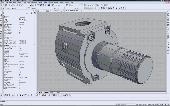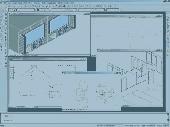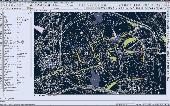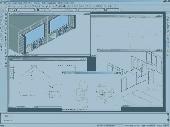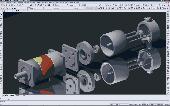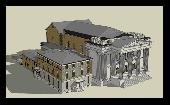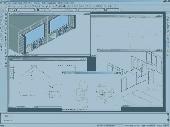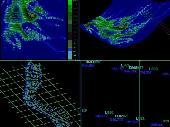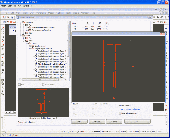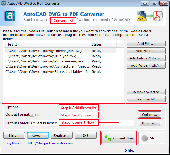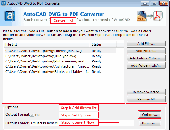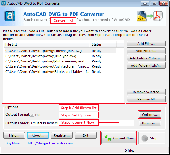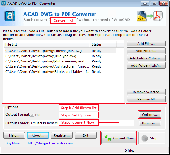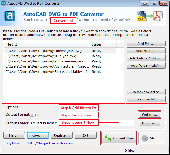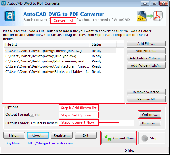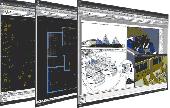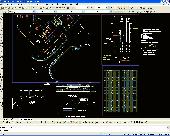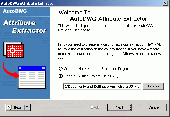Free Downloads: Autocad Autolisp Layout




 Shareware
SharewareprogeCAD Autocad DWG Clone, 1/10th the cost, no need for conversion! No learning curve for Autocad users, Industry standard Autocad Commands. Autocad Menu, Script, Font Compatibility, Autolisp Compatibility! for architects, building kitchen and bath designers, civil, electrical, AEC, MEP and structural engineers, road, site and town planning etc. 2D and 3D CAD...
Category: Multimedia & Design / Graphics Viewers
Publisher: progeCAD USA, License: Shareware, Price: USD $299.00, File Size: 101.4 MB
Platform: Windows
ProgeCAD IntelliCAD natively reads and writes AutoCAD DWG files, no need for conversion!
ProgeCAD IntelliCAD natively reads and writes Autocad DWG files, no need for conversion! Industry standard Autocad Commands. Autocad Menu, Script, Font Compatibility, Autolisp Compatibility! progeCAD 2007 Standard is an easy replacement for Autocad and Autocad LT! Autocad DWG File 2.5 - 2007 Open and Save Compatible with Autocad menus,...
Category: Multimedia & Design / Multimedia App's
Publisher: iCADsales.com, License: Shareware, Price: USD $225.00, File Size: 71.8 MB
Platform: Windows
progeCAD 2008 Smart!, Free for personal use, No learning curve for Autocad users, Industry standard Autocad Commands. Windows 7 32,Windows 7 64, Autocad Menu, Script, Font Compatibility, Autolisp Compatibility! for architects, building kitchen and bath designers, civil, electrical, AEC, MEP and structural engineers, road, site and town planning etc. 2D and 3D CAD...
Category: Multimedia & Design / Multimedia App's
Publisher: progeCAD USA, License: Freeware, Price: USD $0.00, File Size: 96.7 MB
Platform: Windows
ProgeCAD IntelliCAD natively reads and writes AutoCAD DWG files, no need for conversion!
ProgeCAD IntelliCAD natively reads and writes Autocad DWG files, no need for conversion! Industry standard Autocad Commands. Autocad Menu, Script, Font Compatibility, Autolisp Compatibility! Advanced Rendering Options, 3D ACIS Solid Modeling included. Import and edit your Raster Images, including Raster to Vector. Comes with near 10,000 standard symbols and blocks...
Category: Multimedia & Design / Multimedia App's
Publisher: iCADsales.com, License: Shareware, Price: USD $350.00, File Size: 159.5 MB
Platform: Windows




 Shareware
SharewareprogeCAD IntelliCAD uses Autocad DWG files, no need for conversion. Windows 7 32,Windows 7 64, No learning curve for Autocad users. Autolisp, VBA, ADS programming, import from PDF, Advanced Rendering, 3D ACIS Solid Modeling included. For architects, building kitchen and bath designers, civil, electrical, AEC, MEP and structural engineers, road, site and town planning etc....
Category: Multimedia & Design / Illustration
Publisher: progeCAD USA, License: Shareware, Price: USD $399.00, File Size: 252.6 MB
Platform: Windows




 Shareware
SharewareprogeCAD IntelliCAD uses Autocad DWG files, no need for conversion. Windows 7 32,Windows 7 64, No learning curve for Autocad users. Autolisp, VBA, ADS programming, import from PDF, Advanced Rendering, 3D ACIS Solid Modeling included. For architects, building kitchen and bath designers, civil, electrical, AEC, MEP and structural engineers, road, site and town planning etc....
Category: Multimedia & Design / Illustration
Publisher: progeCAD USA, License: Shareware, Price: USD $1725.00, File Size: 232.2 MB
Platform: Windows
progeCAD 2008 Smart!, Free for personal use, powered by the most recent IntelliCAD engine, Works with Autocad DWG, has the same Autocad Like menus and commands, uses the same same support files, .mnu .shx, .pat, Autolisp, Raster Images. Layouts, model and paper space, all the same stuff you are used to working with in Autocad. Has Basic Rendering Options. has Express...
Category: Multimedia & Design / Multimedia App's
Publisher: iCADsales.com, License: Freeware, Price: USD $0.00, File Size: 90.2 MB
Platform: Windows
Nyacad FREE is a set of AutoCAD utilities.
Nyacad FREE is a set of Autocad utilities. The current release contains 32 Autolisp and VBA routines.
Category: Multimedia & Design / Illustration
Publisher: nyacad.com, License: Freeware, Price: USD $0.00, File Size: 1.2 MB
Platform: Windows, Mac, 2K, 2K3




 Shareware
SharewareAutolisp source code can be run on Autocad or IntelliCAD (Bricscad, ProgeCAD, Cadopia, etc.), on any number of computers. There are 6 programs for: - "Triangulation" will generate triangular 3DFACE entities, on the convex hull of the set of points, - "Load XYZ and 4D files"; file types: x y z color, x y z scalar, x y z r g b, no. x y z code, - "B-spline control polygon and...
Category: Multimedia & Design / Graphics Viewers
Publisher: Rcad Software, License: Shareware, Price: USD $100.00, File Size: 1.4 MB
Platform: Windows




 Shareware
SharewareArchitectural DWG Design for progeCAD Autocad DWG Clone, No learning curve for Autocad users. Mechanical/Structural DWG Design for progeCAD Autocad DWG Clone, No learning curve for Autocad users. Get Autocad functionality for 1/10th the cost. Easily draw basic architectural design using walls, parametric windows, doors and more. Support for complex wall...
Category: Multimedia & Design / Graphics Viewers
Publisher: progeCAD USA / iCADsales.com, License: Shareware, Price: USD $350.00, File Size: 198.8 MB
Platform: Windows, Mac
!SlingShot introduces more than 60 new commands to your Autocad. Make the most of your Autocad LT software.
!Slingshot provides the most popular set of useful enhancemnt tools for use in Autocad and Autocad LT. Maximise your Autocad software with this seamless tool - available for versions 2000 - 2010 and beyond.
!SlingShot offers a generous...
Category: Multimedia & Design / Image Editing
Publisher: drcauto, License: Demo, Price: USD $0.00, File Size: 7.0 MB
Platform: Windows
progeCAD offers AutoCAD functionality for minimal cost.
progeCAD offers Autocad functionality for minimal cost. DWG 2008 DXF read and write. Similar icons, commands and interface. IntelliCAD Autolisp interpreter, temporary point snap (like oSnap), layers, blocks. progeCAD Standard is fully functional and powerful DWG based CAD software that costs approx 1/20 what Autocad does for a single commercial license. There are no rivals...
Category: Multimedia & Design / Multimedia App's
Publisher: CADDIT.net CAD CAM Australia, License: Demo, Price: USD $245.00, File Size: 95.3 MB
Platform: Windows




 Shareware
SharewareConvert DWG and DXF Files Quickly and Easily without the need of Autocad. Convert CAD drawings to sharable PDF files. Autocad DWG to PDF Converter converts DWG and DXF files to vector PDFs - and you don't need to have Autocad to use it. Page, view, and Layout from your drawing are retained, making it easy to create a high-quality PDF. Other new features include...
Category: Multimedia & Design
Publisher: AcroCAD Software GmbH, License: Shareware, Price: USD $69.95, File Size: 4.7 MB
Platform: Windows




 Shareware
SharewareConvert DWG and DXF Files Quickly and Easily without the need of Autocad. Convert CAD drawings to sharable PDF files. Autocad DWG to PDF Converter converts DWG and DXF files to vector PDFs - and you don't need to have Autocad to use it. Page, view, and Layout from your drawing are retained, making it easy to create a high-quality PDF. Other new features include the...
Category: Multimedia & Design
Publisher: AcroCAD Software GmbH, License: Shareware, Price: USD $69.95, File Size: 4.8 MB
Platform: Windows




 Shareware
SharewareConvert DWG and DXF Files Quickly and Easily without the need of Autocad. Convert CAD drawings to sharable PDF files. Autocad DWG to PDF Converter converts DWG and DXF files to vector PDFs - and you don't need to have Autocad to use it. Page, view, and Layout from your drawing are retained, making it easy to create a high-quality PDF. Other new features...
Category: Multimedia & Design / Graphics Viewers
Publisher: AcroCAD Software GmbH, License: Shareware, Price: USD $69.95, File Size: 4.8 MB
Platform: Windows




 Shareware
SharewareConvert DWG and DXF Files Quickly and Easily without the need of Autocad. Convert CAD drawings to sharable PDF files. Autocad DWG to PDF Converter converts DWG and DXF files to vector PDFs - and you don't need to have Autocad to use it. Page, view, and Layout from your drawing are retained, making it easy to create a high-quality PDF. Other new features include...
Category: Multimedia & Design
Publisher: AcroCAD Software GmbH, License: Shareware, Price: USD $69.95, File Size: 4.8 MB
Platform: Windows
ArcGIS for Autocad is a free, downloadable plug-in application for Autocad that provides improved interoperability between Autocad and ArcGIS. Within the Autocad environment, you gain easy access to enterprise GIS maps hosted by ArcGIS Server.
In addition, ArcGIS for Autocad gives you the ability to prepare CAD data for use with the ArcGIS system...
Category: Multimedia & Design / Image Editing
Publisher: Environmental Systems Research Institute, Inc., License: Demo, Price: USD $0.00, File Size: 1.4 MB
Platform: Windows




 Shareware
SharewareConvert DWG and DXF Files Quickly and Easily without the need of Autocad. Convert CAD drawings to sharable PDF files. Autocad DWG to PDF Converter converts DWG and DXF files to vector PDFs - and you don't need to have Autocad to use it. Page, view, and Layout from your drawing are retained, making it easy to create a high-quality PDF. Other new features include...
Category: Multimedia & Design / Graphics Viewers
Publisher: AcroCAD Software GmbH, License: Shareware, Price: USD $69.95, File Size: 4.8 MB
Platform: Windows
Convert DWG and DXF Files Quickly and Easily without the need of Autocad. Convert CAD drawings to sharable PDF files. Autocad DWG to PDF Converter converts DWG and DXF files to vector PDFs - and you don't need to have Autocad to use it. Page, view, and Layout from your drawing are retained, making it easy to create a high-quality PDF. Other new features include...
Category: Multimedia & Design / Graphics Viewers
Publisher: AcroCAD Software GmbH, License: Shareware, Price: USD $69.95, File Size: 4.8 MB
Platform: Windows
progeCAD offers an affordable way to read and write Autocad files, using similar commands and toolbars as used in previous releases of Autocad itself. Many choose progeCAD over Autocad LT because of it's low cost (currently a little over AUD $500) and features like 3D modelling and Autolisp which are blocked in Autocad LT. progeCAD is commonly used in a wide...
Category: Multimedia & Design
Publisher: CADDIT CAD Software, License: Shareware, Price: USD $499.00, AUD545, File Size: 443.5 MB
Platform: Windows, Other
AutoCAD functionality at less than tenth the cost.
Autocad functionality at less than tenth the cost. DWG DXF PDF read write. Similar icons, commands and interface. Raster image embedding, raster-to-vector software included. DWF publishing, IntelliCAD Autolisp interpreter, ACIS 3D Solids modelling, temporary point snap (like oSnap), layers, blocks. Hatch, block and xref editing. 3D shading and rendering options. approx. 10000...
Category: Multimedia & Design / Multimedia App's
Publisher: CADDIT.net CAD CAM Australia, License: Shareware, Price: USD $365.00, File Size: 198.5 MB
Platform: Windows
Civil Survey Autocad Clone Software, no learning curve for Autocad users, Natively reads and writes Autocad DWG files, no need for conversion! Includes Data Colector File Import, COGO, Contours, DTM, Road Design, Sections and Profiles. low-cost alternative to otherwise high priced Land survey, coordinate geometry, digital terrain modeling, and corridor design software...
Category: Multimedia & Design / Multimedia App's
Publisher: iCADsales.com, License: Shareware, Price: USD $1399.00, File Size: 157.1 MB
Platform: Windows
Advanced Curve Creator is add-on software to AutoCAD, MAP or Civil3D, (2007, 2008, 2009).
Advanced Curve Creator is add-on software to Autocad, MAP or Civil3D, (2007, 2008, 2009). The Advanced Layout Creator (ALC) allows you to plot any model space rectangular area to Layout. User can define model space scale and final Layout scale. User have different options to draw model space rectangles: one by one with user-friendly rotation options or to draw array...
Category: Multimedia & Design / Multimedia App's
Publisher: CADdicted inc., License: Shareware, Price: USD $24.00, File Size: 614.4 KB
Platform: Windows
AutoCAD functionality for free personal use only.
Autocad functionality for free personal use only. DWG 2008 DXF read and write. Similar icons, commands and interface. IntelliCAD Autolisp interpreter, temporary point snap (like oSnap), layers, blocks. Hatch, block and xref editing. 3D shading and rendering options. Optional approx. 10000 Symbols ALE library. This is the long-awaited free successor to progeCAD LT 2006. Smart! is...
Category: Multimedia & Design / Multimedia App's
Publisher: CADDIT.net CAD CAM Australia, License: Freeware, Price: USD $0.00, File Size: 91.9 MB
Platform: Windows
Autocad Attribute Extractor Help you batch extract attribute data from Autocad attribute blocks without need of Autocad. It supports most DWG formats including Autocad Release 9 thru Autocad Release 2006 Extracting attributes has always been one of the most difficult tasks to accomplish in Autocad. How many of you have actually figured out how to...
Category: Multimedia & Design
Publisher: AutoDWG Software, License: Shareware, Price: USD $150.00, File Size: 2.0 MB
Platform: Windows

