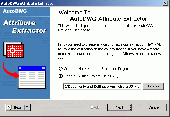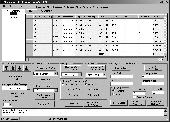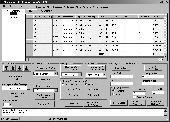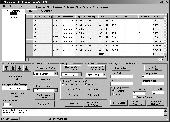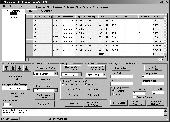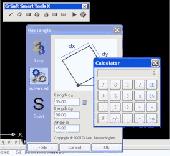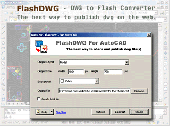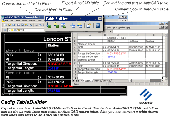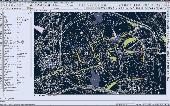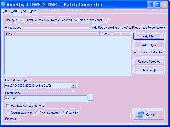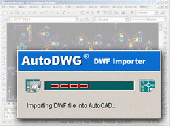Free Downloads: Autocad Design Center Downloads
Create, modify, and manage piping and instrumentation diagrams with AutoCAD P&ID 2011.
Create, modify, and manage piping and instrumentation diagrams with Autocad P&ID 2011. Built on the latest Autocad platform, Autocad P&ID is easy to use and familiar to designers and engineers, so Design teams can start quickly with minimal training. Common tasks performed every day are streamlined and automated to boost productivity, while component and line...
Category: Multimedia & Design / Image Editing
Publisher: Autodesk, License: Demo, Price: USD $0.00, File Size: 314.0 MB
Platform: Windows
!SlingShot introduces more than 60 new commands to your Autocad. Make the most of your Autocad LT software.
!Slingshot provides the most popular set of useful enhancemnt tools for use in Autocad and Autocad LT. Maximise your Autocad software with this seamless tool - available for versions 2000 - 2010 and beyond.
!SlingShot offers a generous...
Category: Multimedia & Design / Image Editing
Publisher: drcauto, License: Demo, Price: USD $0.00, File Size: 7.0 MB
Platform: Windows
ePlusMenuCAD is a software tool for professonal electrical design in AutoCAD environment.
ePlusMenuCAD is a software tool for professonal electrical Design in Autocad environment. If you do electrical Design using Autocad, then you certainly know how much time you lose on inserting varius blocks of luminaires, sockets, panels, generating technical specifications, drawing single line diagrams, etc.
Category: Business & Finance / Applications
Publisher: CsanyiGroup, License: Shareware, Price: USD $0.00, File Size: 0
Platform: Windows
DWG Export for Alibre Design is an AutoCAD DWG file export add-on for Alibre Design®.
DWG Export for Alibre Design is an Autocad DWG file export add-on for Alibre Design®. This add-on gives Alibre Design the ability to export 3D solid data from a Alibre Design part and assembly document to 3D solids or meshes in an Autocad DWG file. DWG Export for Alibre Design reads the solid models from the current Alibre Design part...
Category: Multimedia & Design / Image Editing
Publisher: INTERsoft, License: Shareware, Price: USD $149.00, File Size: 13.3 MB
Platform: Windows
Parametric driven design, change the dimension, change your design.
Parametric driven Design, change the dimension, change your Design. Can your Autocad do like this? AutoPara, a powerful parametric engine for Autocad, make you more productive.
Category: Multimedia & Design / Multimedia App's
Publisher: axcad, License: Shareware, Price: USD $220.00, File Size: 1.2 MB
Platform: Windows
Autocad® Civil 3D® software is a Building Information Modeling (BIM) solution for civil engineering Design and documentation. Civil 3D is designed for civil engineers, drafters, designers, and technicians working on transportation Design, land development, and water projects.
Category: Multimedia & Design / Image Editing
Publisher: Autodesk, License: Shareware, Price: USD $0.00, File Size: 2.0 GB
Platform: Windows
ofcdesk idc (Integrated Design CAD) is a comprehensive solution for the Interior Design and AEC Industries. While maximizing productivity through automated processes and allowing the seamless transition of Design projects between the Revit® and Autocad® platforms, ofcdesk idc now features innovative cloud-based technology to rapidly improve your content...
Category: Multimedia & Design / Image Editing
Publisher: OFCDesk, LLC, License: Demo, Price: USD $0.00, File Size: 2.0 GB
Platform: Windows
SurfMate is a digital terrain modelling and earthworks Design solution giving the designer many enhanced features for use in Digital Terrain Modelling and Earthworks Design completely integrated with Autocad.
TECHNoCAD have put great effort into packing as many useful options as possible into the software to make it the most valuable add-on to Autocad...
Category: Multimedia & Design / Image Editing
Publisher: TECHNoCAD, License: Demo, Price: USD $0.00, File Size: 78.5 MB
Platform: Windows
Autocad Attribute Extractor Help you batch extract attribute data from Autocad attribute blocks without need of Autocad. It supports most DWG formats including Autocad Release 9 thru Autocad Release 2006 Extracting attributes has always been one of the most difficult tasks to accomplish in Autocad. How many of you have actually figured out how to...
Category: Multimedia & Design
Publisher: AutoDWG Software, License: Shareware, Price: USD $150.00, File Size: 2.0 MB
Platform: Windows
InnerSoft CAD is a add-on for AutoCAD.
InnerSoft CAD is a add-on for Autocad. This group of tools will allows you to: Export to a Excel Sheet the values of Area/Length property or coordinates for various Autocad entities. Import from a Excel Sheet the vertex coordinates for a set of 2D polylines or 3D polylines (you can choose between 3 different methods). You can also import a set of points from Excel or a set of...
Category: Multimedia & Design / Multimedia App's
Publisher: InnerSoft, License: Demo, Price: USD $70.00, File Size: 987.0 KB
Platform: Windows
InnerSoft CAD is a add-on for AutoCAD.
InnerSoft CAD is a add-on for Autocad. This group of tools will allows you to: Export to a Excel Sheet the values of Area/Length property or coordinates for various Autocad entities. Import from a Excel Sheet the vertex coordinates for a set of 2D polylines or 3D polylines (you can choose between 3 different methods). You can also import a set of points from Excel or a set of...
Category: Multimedia & Design / Multimedia App's
Publisher: InnerSoft, License: Demo, Price: USD $70.00, File Size: 987.0 KB
Platform: Windows
InnerSoft CAD is a add-on for AutoCAD.
InnerSoft CAD is a add-on for Autocad. This group of tools will allows you to: Export to a Excel Sheet the values of Area/Length property or coordinates for various Autocad entities. Import from a Excel Sheet the vertex coordinates for a set of 2D polylines or 3D polylines (you can choose between 3 different methods). You can also import a set of points from Excel or a set of...
Category: Multimedia & Design / Multimedia App's
Publisher: InnerSoft, License: Demo, Price: USD $70.00, File Size: 987.0 KB
Platform: Windows
InnerSoft CAD is a add-on for AutoCAD.
InnerSoft CAD is a add-on for Autocad. This group of tools will allows you to: Export to a Excel Sheet the values of Area/Length property or coordinates for various Autocad entities. Import from a Excel Sheet the vertex coordinates for a set of 2D polylines or 3D polylines (you can choose between 3 different methods). You can also import a set of points from Excel or a set of...
Category: Multimedia & Design / Multimedia App's
Publisher: InnerSoft, License: Demo, Price: USD $70.00, File Size: 1.4 MB
Platform: Windows
GrSoft Smart Tools X for AutoCAD offers very effective user interface, making the powerfull AutoCAD commands rapid and easy to use. The goal of this software package is to reduce the design time of every drawing as much as possible.
Category: Utilities
Publisher: GrSoft Technologies, License: Shareware, Price: USD $29.95, File Size: 9.3 MB
Platform: Unknown
CadTools (ToolBox) is developed for Civil Engineers using AutoCAD.
CadTools (ToolBox) is developed for Civil Engineers using Autocad. There are a number of great software on the market supporting the Design process of roads, rails etc. For minor Design work CadTools can be very useful, it contains more than 50 commands mostly in real 3D to support your work.
Category: Multimedia & Design / Image Editing
Publisher: Glamsen, License: Freeware, Price: USD $0.00, File Size: 6.5 MB
Platform: Windows
hvUnlight is a tool which helps you load ObjectARX files into AutoCAD LT.
hvUnlight is a tool which helps you load ObjectARX files into Autocad LT.
hvUnlight can be your vehicle into Autocad LT productivity. It allows you to run standard Autocad ObjectARX applications on Autocad LT.
This addon is free to use and is available for different Autocad lt versions.
Category: Multimedia & Design / Image Editing
Publisher: Streamspace, License: Freeware, Price: USD $0.00, File Size: 1.2 MB
Platform: Windows
Autocad to Flash Converter let you Flash your Autocad DWG files.The best way to share and publish Autocad DWG files on the web,better than DWF.Autocad to Flash Converter is a dwg viewer without need of dwg viewer.NO need of additional viewer or plug-in to view flash.Autocad to Flash Converter is a vector to vector converter. Autocad to Flash Converter...
Category: Multimedia & Design
Publisher: AutoDWG, License: Shareware, Price: USD $198.00, File Size: 3.1 MB
Platform: Windows
A complex 2D/3D CAD application which allows users to work with Autocad DWG files
progeCAD is an Autocad compatible 2D and 3D CAD software which will work with Autocad DWG files, from Autocad 2.5 through Autocad 2007.
progeCAD supports an interface complete with an "Autocad Like" icon menu and "Autocad Like"...
Category: Multimedia & Design / Image Editing
Publisher: progeCAD s.r.l., License: Demo, Price: USD $0.00, File Size: 252.7 MB
Platform: Windows
SoftFirst CAD2Image Converter is professional software for converting Autocad Design drawings and projects to images. The tool converts 19 types of CAD files to 10 image formats, supports files from R2.5 to R2007 editions, features a batch mode and requires no Autocad. You can adjust the scale and create small-sized image copies. The program features a convenient interface,...
Category: Multimedia & Design / Multimedia App's
Publisher: SoftFirst.com, License: Shareware, Price: USD $29.95, File Size: 2.3 MB
Platform: Windows
TableBuilder is designed to export Autocad table and the table drawn with lines and text in Autocad (LT)/MicroStation to Excel. Also you can convert the table drawn with lines and text to Autocad native table. == http://www.cadig.com == ======== Key Features ======== .Export the table drawn with lines and text in Autocad (LT) / MicroStation to Excel....
Category: Multimedia & Design
Publisher: cadig.com, License: Shareware, Price: USD $99.00, File Size: 1.6 MB
Platform: Windows
progeCAD 2008 Smart!, Free for personal use, No learning curve for Autocad users, Industry standard Autocad Commands. Windows 7 32,Windows 7 64, Autocad Menu, Script, Font Compatibility, AutoLISP Compatibility! for architects, building kitchen and bath designers, civil, electrical, AEC, MEP and structural engineers, road, site and town planning etc. 2D and 3D CAD drawing...
Category: Multimedia & Design / Multimedia App's
Publisher: progeCAD USA, License: Freeware, Price: USD $0.00, File Size: 96.7 MB
Platform: Windows
Amethyst DWF-2-DWG is a powerful Windows program that enables you to quickly and easily batch convert Design Web Format (DWF) files to Autocad DWG and DXF. Support for all versions of Autocad. Stand-alone utility - Autocad is NOT required.
Category: Multimedia & Design
Publisher: CA Desgn Assoc, License: Shareware, Price: USD $75.00, File Size: 8.6 MB
Platform: Windows




 Shareware
SharewareDWF to DWG Converter featured with importing DWF files into editable DWG files, very simple to use. This is Autocad add-in, and request Autocad full to run. Works with Autocad 2011 thru R14. Features highlight: Supports the new DWF v6.0 multi page specification; All DWF elements generated by Autocad "plot to DWF" are supported, including true type fonts,...
Category: Multimedia & Design / Graphics Viewers
Publisher: AutoDWG, License: Shareware, Price: USD $120.00, File Size: 3.0 MB
Platform: Windows
A single Pulldown Menu symbols library Add-on for Autocad LT97 through LT2006, geared towards the 2D ARCHITECTURAL and Interiors disciplines. It is designed to add a whole collection of routines, and enhancements, to the Basic Autocad LT menu. The package includes the PullDown Menu file which contains our entire symbols library package geared towards Architecture and Interiors...
Category: Multimedia & Design / Multimedia App's
Publisher: PenDean Inc., License: Demo, Price: USD $65.00, File Size: 0
Platform: Windows
Design Master Electrical is an integrated electrical building Design calculation and drafting program that runs on top of Autocad. Drafting features include light fixture layouts, one line riser diagrams, panel schedules, fully customizable graphics, circuit looping, automatic tick marks, and switching. Calculation features include circuit load totals, breaker sizing,...
Category: Multimedia & Design / Multimedia App's
Publisher: Design Master Software, Inc., License: Commercial, Price: USD $840.00, File Size: 6.6 MB
Platform: Windows

