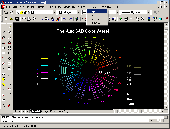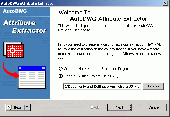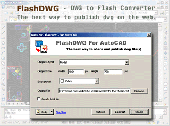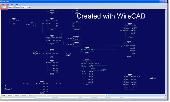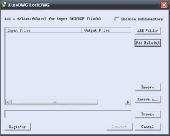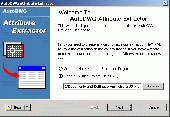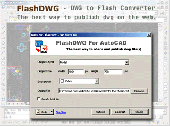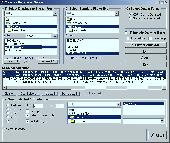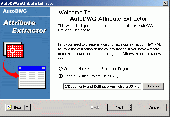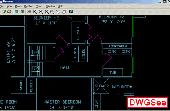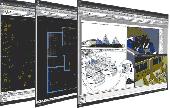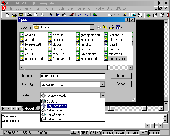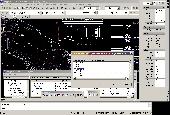Free Downloads: Autocad Drawing Blocks
The Block Replace program works with Autocad to replace Blocks in your Drawing, while preserving or combining the attribute data. It offers one to many or many to one functionality for Blocks at the definition, reference, attribute and property levels.
Category: Multimedia & Design / Multimedia App's
Publisher: CADD Productivity, License: Shareware, Price: USD $125.00, File Size: 4.0 MB
Platform: Windows
3DM Import for Autocad is a Rhinoceros® 3DM file import plug-in for Autocad®. This plug-in gives Autocad the ability to import geometric data from 3DM files. 3DM Import for Autocad offers seamless conversion of 3DM geometry to Autocad's DWG geometry. The integrity of layers, Blocks, block instances or inserts, dimensions, etc. are maintained across...
Category: Multimedia & Design
Publisher: SYCODE, License: Commercial, Price: USD $195.00, File Size: 3.3 MB
Platform: Windows
Autocad Attribute Extractor Help you batch extract attribute data from Autocad attribute Blocks without need of Autocad. It supports most DWG formats including Autocad Release 9 thru Autocad Release 2006 Extracting attributes has always been one of the most difficult tasks to accomplish in Autocad. How many of you have actually figured out how...
Category: Multimedia & Design
Publisher: AutoDWG Software, License: Shareware, Price: USD $150.00, File Size: 2.0 MB
Platform: Windows
The Simpson Strong-Tie™ Autocad® Menu allows you to insert Ortho views directly into your Autocad Drawing.
Includes the Autocad menu, plus drawings, catalogs, fliers, technical bulletins, and other literature.
System requirements: Windows with Autocad 2000 or later.
Category: Multimedia & Design / Image Editing
Publisher: Simpson Strong-Tie Company Inc., License: Freeware, Price: USD $0.00, File Size: 28.5 MB
Platform: Windows
ePlusMenuCAD is a software tool for professonal electrical design in AutoCAD environment.
ePlusMenuCAD is a software tool for professonal electrical design in Autocad environment. If you do electrical design using Autocad, then you certainly know how much time you lose on inserting varius Blocks of luminaires, sockets, panels, generating technical specifications, Drawing single line diagrams, etc.
Category: Business & Finance / Applications
Publisher: CsanyiGroup, License: Shareware, Price: USD $0.00, File Size: 0
Platform: Windows




 Shareware
SharewareFlashDWG is a DWG to Flash converter. Converting dwg to flash(Autocad to Flash, dwg to swf) is the best way to share and publish Autocad DWG files, better than PDF, better than DWF.no need of additional viewer or plug-in to view flash. FlashDWG is a vector to vector converter, so you can zoom in, zoom out the Drawing to see the details of the Drawing. FlashDWG is an...
Category: Multimedia & Design / Graphics Viewers
Publisher: AutoDWG, License: Shareware, Price: USD $198.00, File Size: 3.1 MB
Platform: Windows




 Freeware
FreewareThis utility is a standalone tool that is useful to find differences between to similar drawings. Compares all Drawing entities in the selected Drawing space (Model,Layout) Compares all other Drawing structures such as: Layers, Blocks, Text Styles, Layouts, etc. Compare dwg drawings from R12 to 2007. Creates three separate views outputs (A not B, B not A,...
Category: Multimedia & Design / Graphics Viewers
Publisher: Holbrook Enterprises, Inc. dba WireCAD, License: Freeware, Price: USD $0.00, File Size: 14.4 MB
Platform: Windows
A CAD System for Autocad and DXF Drawings
- No translation editing of Autocad and DXF drawings
- Easier to learn and use than Autocad
- Less than half the cost of Autocad LT
Features:
- Improved Hyperlinks
Now compatible with Autocad hyperlinks. Simply hold down the shift key and move the mouse...
Category: Multimedia & Design / Image Editing
Publisher: SoftSource, License: Shareware, Price: USD $250.00, File Size: 8.2 MB
Platform: Windows




 Shareware
SharewareA powerful and fast dwg tools, Protecting Drawing file, Keep others from modifying/copying your design. DWGLock is a stand-alone application, no Autocad required; Supports Autocad R2.9 thru 2009 drawings. Features: Powerful encryption capabilities, secure Maximize security for the entities in the Drawing, they can not copy nor change it.Say No to any arbitrary...
Category: Security & Privacy / Encrypting
Publisher: AutoDWG, License: Shareware, Price: USD $330.00, File Size: 7.0 MB
Platform: Windows
AutoDWG Attribute Extractor Help you batch extract attribute data from Autocad attribute Blocks without need of Autocad. It supports most DWG formats including Autocad Release 9 through to the present Autocad 2002.
Extracting attributes has always been one of the most difficult tasks to accomplish in Autocad. How many of you have actually figured out...
Category: Multimedia & Design / Multimedia App's
Publisher: AutoDWG Software, License: Shareware, Price: USD $150.00, File Size: 2.0 MB
Platform: Windows
AutoPlot allows users to Plot off large drawing sets with just a few key strokes.
AutoPlot allows users to Plot off large Drawing sets with just a few key strokes. AutoPlot Automatically builds an Autocad script file that allows the user to print / plot off large Drawing sets with just a few key strokes. Easy to use explorer style point and click for Drawing selections. AutoScript setup editor allows the user to customize scripts for plotting. You...
Category: Utilities / System Utilities
Publisher: US Automation Inc., License: Shareware, Price: USD $39.95, File Size: 5.5 MB
Platform: Windows
If you open a ShipConstructor Drawing in Autocad (that is, without using ShipConstructor), Autocad will not recognize any of the custom objects that were created by ShipConstructor. Object Enabler is a program you can install on computers running Autocad, but not ShipConstructor, that enables Autocad to recognize custom objects created by ShipConstructor. This...
Category: Multimedia & Design / Image Editing
Publisher: ShipConstructor Software Inc, License: Freeware, Price: USD $0.00, File Size: 52.9 MB
Platform: Windows




 Shareware
SharewareFlashDWG is a DWG to Flash converter without need of Autocad. Converting dwg to flash(Autocad to Flash, dwg to swf) is the best way to share and publish Autocad DWG files, better than PDF, better than DWF. No need of additional viewer or plug-in to view flash. FlashDWG is a vector to vector converter, so you can zoom in, zoom out the Drawing to see the details of the...
Category: Multimedia & Design / Graphics Viewers
Publisher: AutoDWG, License: Shareware, Price: USD $198.00, File Size: 4.9 MB
Platform: Windows
AutoCAD Drawing Viewer is a powerful tool for viewing AutoCAD drawing files. .
AutoCAD Drawing Viewer is a powerful tool for viewing AutoCAD drawing files.
Category: Multimedia & Design / Illustration
Publisher: skysof.com, License: Freeware, Price: USD $0.00, File Size: 4.8 MB
Platform: Windows, Mac, 2K, 2K3
Xtracta allows you to extract block attribute values from Autocad Drawing files at lightning speed! You simply specify what attribute tags you want to extract in a text file and the program does the rest! With Xtracta it's possible to extract from many Drawing files at a time! After extracting the data you have the option of importing the data to a file, the Clipboard,...
Category: Business & Finance / Applications
Publisher: SkySof Software Inc., License: Shareware, Price: USD $99.95, File Size: 4.2 MB
Platform: Windows
AutoDWG Attribute Extractor Help you batch extract attribute data from Autocad attribute Blocks without need of Autocad. It supports most DWG formats including Autocad Release 9 through to the present Autocad 2002. Extracting attributes has always been one of the most difficult tasks to accomplish in Autocad. How many of you have actually figured out...
Category: Software Development
Publisher: AutoDWG Software, License: Shareware, Price: USD $150.00, File Size: 2.0 MB
Platform: Windows
OverCAD Blocks allows you to easily organize, manage and use individual images and libraries of commonly used parts and components.
01.Graphical display of your Autocad Blocks.
02.Quick Find to easily search your Blocks by name and|or description.
03.Descriptions are stored in the Drawing.
04.Powerful mapping to layers from layer, linetype, or...
Category: Multimedia & Design / Multimedia App's
Publisher: OverCAD, License: Shareware, Price: USD $30.00, File Size: 262.0 KB
Platform: Windows
With this program you can easily automate the process of modifying text values in Autocad Drawing files. You can use this program to delete text objects, clear text values, replace text values, and find and replace text values. Autocad Text Modifier is compatible with Autocad Drawing versions 2000 and above.
Category: Utilities / System Utilities
Publisher: SkySof Software Inc., License: Shareware, Price: USD $99.95, File Size: 8.3 MB
Platform: Windows
DwgGrid for Autocad - Preview Image Viewer, Print and save the Autocad, Inventor, and Revit preview image. DwgGrid for Autocad is a Windows Explorer like browser for all Autocad type files. DwgGrid prints the Drawing preview image, file listings and the directory tree structure. DwgGrid also creates contact sheets and Web pages of the preview images for...
Category: Multimedia & Design / Multimedia App's
Publisher: Engineered Design Solutions, License: Shareware, Price: USD $24.95, File Size: 1.4 MB
Platform: Windows
A lite and fast dwg viewer, browse , view and print DWG, DXF files. Supports Autocad 2007 Drawing format.Supports Autocad 2007. It works with the terminal server systems, for instance Citrix, feel free email us for the pricing. Now, Print to scale is supported. Translate any Autocad or Autocad-based Drawing file capability.
Category: Multimedia & Design
Publisher: AutoDWG PDF Converter, License: Shareware, Price: USD $62.00, File Size: 3.1 MB
Platform: Windows
Every engineer who use Autodesk AutoCAD know that AutoCAD is a very powerful CAD software.
Every engineer who use Autodesk Autocad know that Autocad is a very powerful CAD software. Using this software, you can save much time and improve your work quality.
But when it comes to draw a Table, it's not convenient at all. It's really boring and knotty to add a table to your Autocad Drawing. You have to draw many lines, add many text objects to build a...
Category: Multimedia & Design / Image Editing
Publisher: LyraSoft, License: Shareware, Price: USD $49.50, File Size: 913.0 KB
Platform: Windows
Autocad and Autocad LT 2015 compatible! Create & Edit Autocad files at low cost using best-in-class solution - no Autocad required. Complete with fre 3D architectural Drawing toolbox. CAD design software for building and landscape design, civil and structural drafting. Print PDF, DWF, STL file for 3D printing of drawings & full 3D modeling and 3D rendering....
Category: Multimedia & Design
Publisher: CADDIT CAD Software, License: Shareware, Price: USD $499.00, AUD545, File Size: 474.7 MB
Platform: Windows, Other
STL2CAD 2000 is an AutoCAD 2000 and 2002 application to import STL files into AutoCAD drawing.
STL2CAD 2000 is an Autocad 2000 and 2002 application to import STL files into Autocad Drawing. It can create lines, points, faces, polyface mesh and the most favourite 3d solid entities. Using it with STL4CAD 2000 add-on it is possible to convert any 3d entity into 3d solid object.
Category: Multimedia & Design / Multimedia App's
Publisher: STEFISKO.com, License: Shareware, Price: USD $79.50, File Size: 429.0 KB
Platform: Windows
AutoCAD 2010 compatible CAD software you can afford, now Windows 7 compatible - Try for free.
Autocad 2010 compatible CAD software you can afford, now Windows 7 compatible - Try for free. progeCAD is low cost design software for editing Autodesk Autocad DWG files offering a similar interface, but costing only 10% of Autocad. NOW SUPPORTS WINDOWS 7. CAD design Drawing and detailing software for industrial design, architectural Drawing, building kitchen...
Category: Multimedia & Design / Multimedia App's
Publisher: CADDIT CAD Software, License: Shareware, Price: USD $399.00, File Size: 168.3 MB
Platform: Windows
DXFReader is an ActiveX component that allows viewing, manipulating and plotting direct from the Autocad Drawing file format DXF, also known as the Drawing exchange format.
DXF is an acronym for Drawing eXchange Format. DXF is an ASCII replication of the contents of a Drawing file enabling the interchange of files from one CAD system to another program....
Category: Multimedia & Design / Graphics Viewers
Publisher: Kadmos.com, License: Shareware, Price: USD $0.00, File Size: 5.1 MB
Platform: Windows

