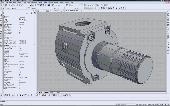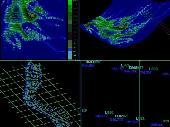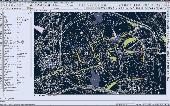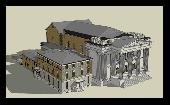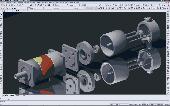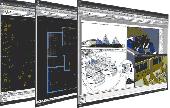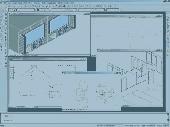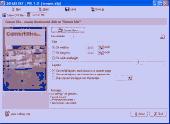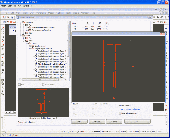Free Downloads: Autolisp Cad




 Shareware
SharewareprogeCAD AutoCAD DWG Clone, 1/10th the cost, no need for conversion! No learning curve for AutoCAD users, Industry standard AutoCAD Commands. AutoCAD Menu, Script, Font Compatibility, Autolisp Compatibility! for architects, building kitchen and bath designers, civil, electrical, AEC, MEP and structural engineers, road, site and town planning etc. 2D and 3D Cad drawing using common...
Category: Multimedia & Design / Graphics Viewers
Publisher: progeCAD USA, License: Shareware, Price: USD $299.00, File Size: 101.4 MB
Platform: Windows




 Shareware
SharewareAutolisp source code can be run on AutoCAD or IntelliCAD (Bricscad, ProgeCAD, Cadopia, etc.), on any number of computers. There are 6 programs for: - "Triangulation" will generate triangular 3DFACE entities, on the convex hull of the set of points, - "Load XYZ and 4D files"; file types: x y z color, x y z scalar, x y z r g b, no. x y z code, - "B-spline control polygon and...
Category: Multimedia & Design / Graphics Viewers
Publisher: Rcad Software, License: Shareware, Price: USD $100.00, File Size: 1.4 MB
Platform: Windows
progeCAD 2008 Smart!, Free for personal use, No learning curve for AutoCAD users, Industry standard AutoCAD Commands. Windows 7 32,Windows 7 64, AutoCAD Menu, Script, Font Compatibility, Autolisp Compatibility! for architects, building kitchen and bath designers, civil, electrical, AEC, MEP and structural engineers, road, site and town planning etc. 2D and 3D Cad drawing using...
Category: Multimedia & Design / Multimedia App's
Publisher: progeCAD USA, License: Freeware, Price: USD $0.00, File Size: 96.7 MB
Platform: Windows
P-CAD 2004 Libraries is part of the P-CAD 2004 Service Pack 4.
P-Cad 2004 Libraries is part of the P-Cad 2004 Service Pack 4. P-Cad 2004 Service Pack 4 (SP4) includes over 120 features and enhancements, further strengthening system performance and delivering increased stability. Any prior version of P-Cad 2004 can be upgraded directly to P-Cad 2004 SP4.
Category: Multimedia & Design / Image Editing
Publisher: Altium Limited, License: Freeware, Price: USD $0.00, File Size: 291.5 MB
Platform: Windows
AutoCAD functionality for free personal use only.
AutoCAD functionality for free personal use only. DWG 2008 DXF read and write. Similar icons, commands and interface. IntelliCAD Autolisp interpreter, temporary point snap (like oSnap), layers, blocks. Hatch, block and xref editing. 3D shading and rendering options. Optional approx. 10000 Symbols ALE library. This is the long-awaited free successor to progeCAD LT 2006. Smart! is fully...
Category: Multimedia & Design / Multimedia App's
Publisher: CADDIT.net CAD CAM Australia, License: Freeware, Price: USD $0.00, File Size: 91.9 MB
Platform: Windows




 Shareware
SharewareprogeCAD IntelliCAD uses AutoCAD DWG files, no need for conversion. Windows 7 32,Windows 7 64, No learning curve for AutoCAD users. Autolisp, VBA, ADS programming, import from PDF, Advanced Rendering, 3D ACIS Solid Modeling included. For architects, building kitchen and bath designers, civil, electrical, AEC, MEP and structural engineers, road, site and town planning etc. 2D and 3D...
Category: Multimedia & Design / Illustration
Publisher: progeCAD USA, License: Shareware, Price: USD $1725.00, File Size: 232.2 MB
Platform: Windows




 Shareware
SharewareprogeCAD IntelliCAD uses AutoCAD DWG files, no need for conversion. Windows 7 32,Windows 7 64, No learning curve for AutoCAD users. Autolisp, VBA, ADS programming, import from PDF, Advanced Rendering, 3D ACIS Solid Modeling included. For architects, building kitchen and bath designers, civil, electrical, AEC, MEP and structural engineers, road, site and town planning etc. 2D and 3D...
Category: Multimedia & Design / Illustration
Publisher: progeCAD USA, License: Shareware, Price: USD $399.00, File Size: 252.6 MB
Platform: Windows
progeCAD offers an affordable way to read and write AutoCAD files, using similar commands and toolbars as used in previous releases of AutoCAD itself. Many choose progeCAD over AutoCAD LT because of it's low cost (currently a little over AUD $500) and features like 3D modelling and Autolisp which are blocked in AutoCAD LT. progeCAD is commonly used in a wide variety of industry domains,...
Category: Multimedia & Design
Publisher: CADDIT CAD Software, License: Shareware, Price: USD $499.00, AUD545, File Size: 443.5 MB
Platform: Windows, Other
CADopia is the perfect Cad tool for students, architects, educators, designers, drafters, and engineers - virtually anyone who creates or uses Cad drawings. The Standard Edition is adequate if your needs are limited to basic drafting, dimensioning and annotation. If you do not require Advanced Features such as Visual Basic for Applications (VBA), photorealistic rendering, raster...
Category: Home & Education / Science
Publisher: CADopia Inc, License: Shareware, Price: USD $249.00, File Size: 34.0 MB
Platform: Windows, 2K
progeCAD offers AutoCAD functionality for minimal cost.
progeCAD offers AutoCAD functionality for minimal cost. DWG 2008 DXF read and write. Similar icons, commands and interface. IntelliCAD Autolisp interpreter, temporary point snap (like oSnap), layers, blocks. progeCAD Standard is fully functional and powerful DWG based Cad software that costs approx 1/20 what AutoCAD does for a single commercial license. There are no rivals on the...
Category: Multimedia & Design / Multimedia App's
Publisher: CADDIT.net CAD CAM Australia, License: Demo, Price: USD $245.00, File Size: 95.3 MB
Platform: Windows
Cad Closure allows you to generate geometric closures from the dimension text (not line properties) in your Cad drawing. Works seamlessly with AutoCAD but it is not required as Cad Closure contains its own built-in viewer. The closure graphic is developed in real-time as you select the text. Cad Closure will compute area and check curves to see if they are...
Category: Business & Finance / Applications
Publisher: Gateway Software Productions, License: Shareware, Price: USD $400.00, File Size: 15.3 MB
Platform: Windows
EaziCAM is a 2D and 3D CAD/CAM system.
EaziCAM is a 2D and 3D Cad/CAM system.
Using EaziCAM you can programme drilling, profiling, pocketing and contouring operations from Cad data or models. EaziCAM is based on the EaziForm Cad/CAM software used by the automotive industry to rapidly manufacture 3D form-blocks for assembly lines and fixtures.
Category: Business & Finance / Applications
Publisher: Conqueror Design and Engineering Limited, License: Shareware, Price: USD $350.00, File Size: 7.0 MB
Platform: Windows
ArcGIS for AutoCAD is a free, downloadable plug-in application for AutoCAD that provides improved interoperability between AutoCAD and ArcGIS. Within the AutoCAD environment, you gain easy access to enterprise GIS maps hosted by ArcGIS Server.
In addition, ArcGIS for AutoCAD gives you the ability to prepare Cad data for use with the ArcGIS system while leveraging your...
Category: Multimedia & Design / Image Editing
Publisher: Environmental Systems Research Institute, Inc., License: Demo, Price: USD $0.00, File Size: 1.4 MB
Platform: Windows
ProgeCAD IntelliCAD natively reads and writes AutoCAD DWG files, no need for conversion!
ProgeCAD IntelliCAD natively reads and writes AutoCAD DWG files, no need for conversion! Industry standard AutoCAD Commands. AutoCAD Menu, Script, Font Compatibility, Autolisp Compatibility! progeCAD 2007 Standard is an easy replacement for AutoCAD and AutoCAD LT! AutoCAD DWG File 2.5 - 2007 Open and Save Compatible with AutoCAD menus, scripts, fonts, etc. Compatible with...
Category: Multimedia & Design / Multimedia App's
Publisher: iCADsales.com, License: Shareware, Price: USD $225.00, File Size: 71.8 MB
Platform: Windows
Convert Cad plans and drawings from DXF file format into the PDF file format. This is usefull if you need to make sure that everyone can view your Cad plans without the need to have a Cad application installed. So you can publish your Cad drawing on internet or send it as email. The program saves all layout inside of one or multiple PDF files. You only have to select...
Category: Business & Finance
Publisher: CAD-KAS GbR, License: Demo, Price: USD $49.00, File Size: 811.3 KB
Platform: Windows
Dexterpen is a stand-alone Windows graphics utility for those small repetetive 2D drawing tasks which take away valuable time from your working day. Use Dexterpen to create collections of drawings of slightly different components to import into your favorite Cad program or into Word. You can also use Dexterpen to dynamically experiment with components without having to learn...
Category: Multimedia & Design / Multimedia App's
Publisher: Ransen Software, License: Shareware, Price: USD $149.50, File Size: 1.1 MB
Platform: Windows




 Shareware
SharewareArchitectural DWG Design for progeCAD AutoCAD DWG Clone, No learning curve for AutoCAD users. Mechanical/Structural DWG Design for progeCAD AutoCAD DWG Clone, No learning curve for AutoCAD users. Get AutoCAD functionality for 1/10th the cost. Easily draw basic architectural design using walls, parametric windows, doors and more. Support for complex wall structures. Full library of room...
Category: Multimedia & Design / Graphics Viewers
Publisher: progeCAD USA / iCADsales.com, License: Shareware, Price: USD $350.00, File Size: 198.8 MB
Platform: Windows, Mac
RED CAD EI
The easiest way of drawing professional electrical installation plans.
RED Cad EI
The easiest way of drawing professional electrical installation plans.
As an electrician or planner you receive the plans from architects or owners as a pdf file. The pdfs are imported to RED Cad and converted to the RED Cad format.
After the import of a pdf the scale of the plan is not known. Therefore you need to define a...
Category: Multimedia & Design / Image Editing
Publisher: RED CAD GmbH, License: Shareware, Price: USD $0.00, File Size: 34.5 MB
Platform: Windows
Adobe Illustrator ~2D-CAD Component Plug-in~.
Adobe Illustrator ~2D-Cad Component Plug-in~. Cad-COMPO 2 is a plug-in software includes "BPT-Pro2" and "EXDXF-Pro2". "BPT-Pro2" is a software to add a highly functional 2D-Cad program into Illustrator. "EXDXF-Pro2" provides that to import Cad standard DXF files to Illustrator, and to export AI files to Cad. Illustrator...
Category: Multimedia & Design / Multimedia App's
Publisher: BABY UNIVERSE inc., License: Shareware, Price: USD $150.00, File Size: 4.3 MB
Platform: Mac
GTXImage Cad is a total raster and vector drawing system for bringing paper drawings into a modern Cad, EDM or GIS environment. It includes powerful, industry standard two-dimensional Cad functionality that fully supports comprehensive hybrid raster and vector capabilities. It also provides highly efficient raster enhancement and editing features that permit you to make the...
Category: Multimedia & Design / Image Editing
Publisher: GTX, License: Freeware, Price: USD $0.00, File Size: 248.0 MB
Platform: Windows
Ashampoo 3D Cad Professional 3, is the most extensive software in the software series Cad & Construction by Ashampoo,it combines a quick start and intuitive handling with highly professional Cad features,.Plan your building and furnishing projects yourself on your PC with Ashampoo 3D Cad Professional 3.
Category: Multimedia & Design / Image Editing
Publisher: ashampoo GmbH & Co. KG, License: Shareware, Price: USD $0.00, File Size: 1014.2 MB
Platform: Windows
Specifically developed for contractors and medium-sized specialist companies, Palette Cad is sure to be of interest to anyone who wants to design more simply, more quickly, better and more successfully. Palette Cad closes the gap between simple, inflexible off-the-shelf design programs and ready-made and highly specialised, ultra-complex Cad applications. That's why...
Category: Multimedia & Design / Image Editing
Publisher: Palette CAD GmbH, License: Shareware, Price: USD $0.00, File Size: 0
Platform: Windows
Convert Cad files into self viewing executable (*.exe) files. This makes the drawing independent of the operation system and Cad platform. Developed on the Cad midware technique basis, under lots of operation systems, it can be used on various Cad platforms. Presently it can support AutoCAD R14 to R2006 and IntelliCAD 3 to 5, and will support other Cad...
Category: Multimedia & Design / Image Editing
Publisher: Changchun Experience Technology Co., Ltd, License: Shareware, Price: USD $38.00, File Size: 1.8 MB
Platform: Unknown
CADMAI is a Cad framework which can either be used as a standalone Cad application or as an integration module for 3rd party applications or SOA environments.
CADMAI is a relational Cad system, which has its main focus in the parametric 2D and 3D design. OpenCascade herby serves as the solid modeler basis.
Category: Multimedia & Design / Image Editing
Publisher: CADMAI Software GmbH, License: Freeware, Price: USD $0.00, File Size: 64.6 MB
Platform: Windows
P-CAD 2006 Service Pack 1 (SP1) includes over 140 features and enhancements.
P-Cad 2006 Service Pack 1 (SP1) includes over 140 features and enhancements.
P-Cad 2006 Service is a substantial upgrade focused on strengthening the performance of the system and increasing value to customers.
o install the SP1 update, you will require the installation of P-Cad 2006.
Category: Multimedia & Design / Image Editing
Publisher: Altium Limited, License: Freeware, Price: USD $0.00, File Size: 26.6 MB
Platform: Windows

