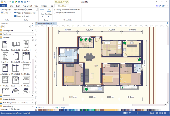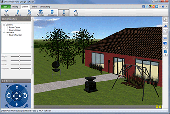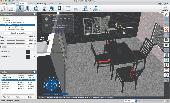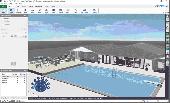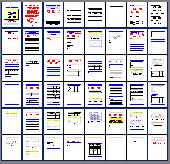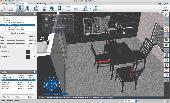Free Downloads: Building Plan Design Freeware
Design your house Plan blueprints with smallblueprinter,then take a 3D walkthrough your Design,
check out an isometric view and print out your Plan.
Students can Design a floor Plan of their classroom, home, etc and then wander through in 3D mode. There is also an option for a more detailed Plan with plenty of options for them...
Category: Multimedia & Design / Multimedia App's
Publisher: Artifact Interactive, License: Freeware, Price: USD $0.00, File Size: 1.6 MB
Platform: Windows
Floor Plan Maker is perfect not only for professional-looking floor Plan, office layout, home Plan, seating Plan, but also garden Design, fire and emergency Plan, HVAC, elevation diagram... and that is just the beginning! Floor Plan Maker is inclusive software supporting to produce more than 13 types of floor plans. It can be applied to...
Category: Multimedia & Design / Graphics Viewers
Publisher: EdrawSoft, License: Shareware, Price: USD $99.00, File Size: 61.7 MB
Platform: Windows
CAD floor Plan Design software, very easy to use - takes care of drawing and MATH - leaving you to Design This version includes wizards and a Custom Drawn Items function to add baths, beds, stairs, tables & chairs etc, all at your sizes colours and style to make home Plan Design so much easier
Category: Multimedia & Design
Publisher: Black Mountain Software P/L, License: Shareware, Price: USD $57.00, File Size: 2.8 MB
Platform: Windows
Use EE4 Code to compare your proposed Building Design against a Building of similar Design but built strictly to MNECB level.
EE4 Code will provide you with the energy consumption levels for your Building and the reference Building, which meets Energy Code requirements, and will offer a breakdown of the differences in energy performance for...
Category: Multimedia & Design / Multimedia App's
Publisher: CANMET Energy Technology Centre (CETC), License: Freeware, Price: USD $0.00, File Size: 425.0 KB
Platform: Windows
Build-Master is the flagship software of Ensoft.
Build-Master is the flagship software of Ensoft. It is a complete package for RCC Building Analysis, Design, Drawing and Estimation. Data for Building is entered floor wise, in the form of graphical sketch. Program will generate 3D frame model with earthquake and wind loads.It designs RCC beams & Slabs at all levels and also the columns and footings. It generates...
Category: Multimedia & Design / Image Editing
Publisher: Ensoft India, License: Shareware, Price: USD $644.00, File Size: 12.7 MB
Platform: Windows
Bonus Content - Media Items is an add-on of Chief Architect software,which is for all aspects of residential and light commercial Design. Powerful Building and drafting tools help Design professionals quickly create plans according to standard Building practices. Every element placed in the Plan has commonly used defaults to make the Design process...
Category: Multimedia & Design / Image Editing
Publisher: Chief Architect Inc, License: Freeware, Price: USD $0.00, File Size: 2.2 MB
Platform: Windows
See your dream home Plan realized in minutes with this free home and landscape Design software for Android. Visualize your dream in 3D. Create floor plans in minutes for a home or apartment. Design kitchens and bathrooms with style. Create multiple stories and add furniture, appliances, fixtures and other decorating options. Customize paint and textures. Build the landscape...
Category: Multimedia & Design / Graphics Viewers
Publisher: NCH Software, License: Freeware, Price: USD $0.00, File Size: 5.5 MB
Platform:
See your dream home Plan realized in minutes with this free home and landscape Design software for Windows. Visualize your dream in 3D. Create floor plans in minutes for a home or apartment. Design kitchens and bathrooms with style. Create multiple stories and add furniture, appliances, fixtures and other decorating options. Customize paint and textures. Build the landscape...
Category: Software Development
Publisher: NCH Software, License: Freeware, Price: USD $0.00, File Size: 3.3 MB
Platform: Windows
See your dream home Plan realized in minutes with this free home and landscape Design software for Windows. Visualize your dream in 3D. Create floor plans in minutes for a home or apartment. Design kitchens and bathrooms with style. Create multiple stories and add furniture, appliances, fixtures and other decorating options. Customize paint and textures. Build the landscape...
Category: Software Development
Publisher: NCH Software, License: Freeware, Price: USD $0.00, File Size: 4.4 MB
Platform: Windows
See your dream home Plan realized in minutes with this free home and landscape Design software for Mac. Visualize your dream in 3D. Create floor plans in minutes for a home or apartment. Design kitchens and bathrooms with style. Create multiple stories and add furniture, appliances, fixtures and other decorating options. Customize paint and textures. Build the landscape or...
Category: Multimedia & Design / Graphics Viewers
Publisher: NCH Software, License: Demo, Price: USD $0.00, File Size: 8.2 MB
Platform: Mac
See your dream home Plan realized in minutes with this free home and landscape Design software for Mac. Visualize your dream in 3D. Create floor plans in minutes for a home or apartment. Design kitchens and bathrooms with style. Create multiple stories and add furniture, appliances, fixtures and other decorating options. Customize paint and textures. Build the landscape or...
Category: Multimedia & Design / Graphics Viewers
Publisher: NCH Software, License: Freeware, Price: USD $0.00, File Size: 6.1 MB
Platform: Mac
See your dream home Plan realized in minutes with this free home and landscape Design software for Windows. Visualize your dream in 3D. Create floor plans in minutes for a home or apartment. Design kitchens and bathrooms with style. Create multiple stories and add furniture, appliances, fixtures and other decorating options. Customize paint and textures. Build the landscape...
Category: Software Development
Publisher: NCH Software, License: Freeware, Price: USD $0.00, File Size: 5.6 MB
Platform: Windows
ArchiTECH.PC is one of the rare, independent Design applications that includes all aspects of architectural Design and display, concentrated into a single program.
It is simple to use, as it builds on the work methods architects are familiar with, so that they can easily find expression for their knowledge and experience. Because it is easy to understand, no special...
Category: Multimedia & Design / Image Editing
Publisher: SoftCAD, License: Shareware, Price: USD $65.99, File Size: 186.0 MB
Platform: Windows
Ashampoo Home Designer Pro is a utility that can help you Plan Building, renovating, or decorating your house, flat, or garden. The program grants you a quite sizable library of components for Building rooms, stairs, roofs, or for shaping terrain. You can also view the result of your Design in either 2D, or 3D.
The utility includes predefined tools, such...
Category: Multimedia & Design / Image Editing
Publisher: Creative Amadeo GmbH, License: Shareware, Price: USD $19.99, File Size: 964.7 MB
Platform: Windows
Business Plan Guide and Template. The Word-based Template (48 pages) contains a detailed framework and structure for writing a business Plan. It is complemented by a comprehensive Guide (supplied as a 90+ topic Help file and as a 100+ page PDF file for printing) which offers extensive section-by-section help related to the Template. This includes sample text, typical tables and...
Category: Business & Finance
Publisher: PlanWare - Invest-Tech Limited, License: Freeware, Price: USD $0.00, File Size: 1.6 MB
Platform: Windows
Autodesk® Project Vasari is an easy-to-use, expressive design tool for creating building concepts.
Autodesk® Project Vasari is an easy-to-use, expressive Design tool for creating Building concepts. Vasari goes further, with integrated analysis for energy and carbon, providing Design insight where the most important Design decisions are made. And, when it’s time to move the Design to production, simply bring your Project Vasari Design data...
Category: Multimedia & Design / Multimedia App's
Publisher: Autodesk, Inc., License: Shareware, Price: USD $69.95, File Size: 53.6 MB
Platform: Windows
Take the first step in automating your in-building wireless network design with iBwave Express.
Take the first step in automating your in-Building wireless network Design with iBwave Express. Performing manual calculations opens the door to human error. Struggling with software not meant for wireless network Design, such as Excel and Visio, is cumbersome and inefficient. That means higher costs, more delays, and a lower quality Design.
iBwave...
Category: Internet / Misc. Plugins
Publisher: iBwave Solutions inc., License: Shareware, Price: USD $0.00, File Size: 0
Platform: Windows
Design and check reinforced concrete footings under a single column without Building a complex analysis model of the Building.
Main Features:
- Will check several footings all at once (for worst case).
- Automatic sizing and detailing (optional).
- Advanced handling of biaxial loading
- Offset pedestal from footing center
- Checks...
Category: Business & Finance / Calculators
Publisher: IES, License: Shareware, Price: USD $360.00, File Size: 12.4 MB
Platform: Windows
The Chief Architect Viewer is a powerful tool that facilitates the communication process between Design professionals and their clients. The Chief Architect Viewer offers many useful features:
-Open Plan and layout files created by Chief Architect Full.
-Explore the Plan in as much detail as desired.
-Modify the display of the Plan to see more or...
Category: Multimedia & Design / Graphics Viewers
Publisher: Chief Architect, License: Freeware, Price: USD $0.00, File Size: 37.8 MB
Platform: Windows
See your dream home Plan realized in minutes with this home and landscape Design software for Mac. Visualize your dream in 3D. Create floor plans in minutes for a home or apartment. Design kitchens and bathrooms with style. Create multiple stories and add furniture, appliances, fixtures and other decorating options. Customize paint and textures. Build the landscape or...
Category: Software Development
Publisher: NCH Software, License: Shareware, Price: USD $24.99, File Size: 8.2 MB
Platform: Mac
Install Wizard is both a Freeware and shareware software program, depending on how you Plan to use it. Install Wizard has been designed for developers who need to deploy their applications, and that do not run enough business to buy a professional installer.
Category: Utilities / Misc. Utilities
Publisher: Faucourt, License: Freeware, Price: USD $0.00, File Size: 1.4 MB
Platform: Windows
Solid Essential is Planit's entry level design for manufacturing software tool.
Solid Essential is Planit's entry level Design for manufacturing software tool.
Offering cabinetmaker's the essentialsoftware tools for Building cabinets, Solid Essential allows for room Design & layout, Plan, elevation & 3D rendered views, generation of cabinet reports, cutlists, material & hardware requirements, plus basic...
Category: Utilities / Misc. Utilities
Publisher: Planit Software Ltd., License: Shareware, Price: USD $995.00, File Size: 197.2 MB
Platform: Windows
Design Master HVAC is an integrated HVAC Building Design and drafting program that runs on top of AutoCAD. Drafting features include single-line and double-line 2D ductwork with automatic fittings and 3D ductwork. Duct sizing calculations include constant pressure drop, constant velocity, and static regain. Pressure drop in the duct system can also be calculated....
Category: Multimedia & Design / Multimedia App's
Publisher: Design Master Software, Inc., License: Commercial, Price: USD $840.00, File Size: 6.1 MB
Platform: Windows
xCAD Interior Design is a tool for planning and visualizing of interior designs.
xCAD Interior Design is a tool for planning and visualizing of interior designs. Modern concepts and software technologies are used in order to enable a user friendly and efficient planning of furniture and designing of rooms. The software supports you when drafting a Design using the assistant in 3D with floor Plan view and elevation view and extensive object libraries....
Category: Multimedia & Design / Image Editing
Publisher: xCAD Solutions GmbH, License: Shareware, Price: USD $1795.00, File Size: 62.3 MB
Platform: Windows
The general purpose of progeCAD Professional is 2D and 3D design.
The general purpose of progeCAD Professional is 2D and 3D Design. A useful software for CAD field & concept sketch, electrical schematics, Building construction, AEC architectural, civil, structural, mechanical and industrial engineering, carpentry RFI & "as con" drawings, MCAD mechanical layout, home kitchen & bath floor Plan, property survey &...
Category: Multimedia & Design / Image Editing
Publisher: progeCAD s.r.l., License: Shareware, Price: USD $399.00, File Size: 252.7 MB
Platform: Windows

