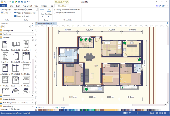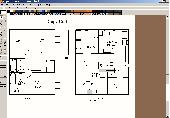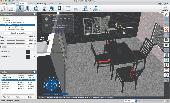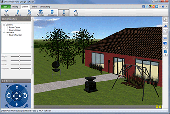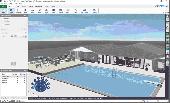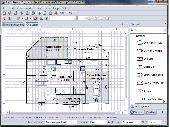Free Downloads: Chief Architect Shed Floor Plan
The Chief Architect Viewer is a powerful tool that facilitates the communication process between design professionals and their clients. The Chief Architect Viewer offers many useful features:
-Open Plan and layout files created by Chief Architect Full.
-Explore the Plan in as much detail as desired.
-Modify the display...
Category: Multimedia & Design / Graphics Viewers
Publisher: Chief Architect, License: Freeware, Price: USD $0.00, File Size: 37.8 MB
Platform: Windows
Chief Architect is a professional 3D architectural home design software.
Chief Architect is a professional 3D architectural home design software. The Bedrooms Catalog contains pre-configured bedroom designs that can be placed in a Plan to quickly illustrate a space. Unblock to modify components to suit your design. Discover why Chief Architect is the home design software product of choice for 2D and 3D design.
Category: Multimedia & Design / Image Editing
Publisher: Chief Architect Inc, License: Freeware, Price: USD $0.00, File Size: 2.6 MB
Platform: Windows
Chief Architect is a perfect architectural tool for residential and light commercial design to help the client see the design before construction begins. Often the most challenging issue with designing is communicating your ideas and helping the client visualize the finished project. Chief Architect enables the Architect to communicate and illustrate a 3D...
Category: Multimedia & Design / Image Editing
Publisher: Chief Architect, License: Shareware, Price: USD $2195.00, File Size: 0
Platform: Windows
Bonus Content - Media Items is an add-on of Chief Architect software,which is for all aspects of residential and light commercial design. Powerful building and drafting tools help design professionals quickly create plans according to standard building practices. Every element placed in the Plan has commonly used defaults to make the design process efficient and productive....
Category: Multimedia & Design / Image Editing
Publisher: Chief Architect Inc, License: Freeware, Price: USD $0.00, File Size: 2.2 MB
Platform: Windows
Chief Architect - professional 3D architectural home design software.
Chief Architect - professional 3D architectural home design software. Automated building tools make home design, remodeling, interior design and kitchen & bath design easy. Discover why Chief Architect is the home design software product of choice for 2D and 3D design.Foyer Items addon will allow you to customize the scenery with specific items.
Category: Multimedia & Design / Digital Media Editors
Publisher: Chief Architect Inc, License: Freeware, Price: USD $0.00, File Size: 2.4 MB
Platform: Windows
Chief Architect — professional 3D architectural home design software.
Chief Architect — professional 3D architectural home design software. Automated building tools make home design, remodeling, interior design and kitchen & bath design easy. Discover why Chief Architect is the home design software product of choice for 2D and 3D design. Dining Room Items adds a number of objects for you to use and decorate.
Category: Multimedia & Design / Digital Media Editors
Publisher: Chief Architect Inc, License: Freeware, Price: USD $0.00, File Size: 2.7 MB
Platform: Windows
Floor Plan Maker is perfect not only for professional-looking Floor Plan, office layout, home Plan, seating Plan, but also garden design, fire and emergency Plan, HVAC, elevation diagram... and that is just the beginning! Floor Plan Maker is inclusive software supporting to produce more than 13 types of Floor plans. It can...
Category: Multimedia & Design / Graphics Viewers
Publisher: EdrawSoft, License: Shareware, Price: USD $99.00, File Size: 61.7 MB
Platform: Windows




 Demo
DemoHome design software for PCs with XP or Vista or Windows 7, 8, 10 and dual-boot Macs with XP or Vista or Windows 7, 8, 10 installed; makes Floor plans a real snap--very easy to use. Some features of this home design program that make your Floor plans easier are the duplicate tool for automatically placing rows or columns of boards, studs, trees, plywood, joists or whatever exactly...
Category: Multimedia & Design / Authoring Tools
Publisher: MCS Investments, Inc., License: Demo, Price: USD $19.99, File Size: 32.4 MB
Platform: Windows, Other
CAD Floor Plan design software, very easy to use - takes care of drawing and MATH - leaving you to design This version includes wizards and a Custom Drawn Items function to add baths, beds, stairs, tables & chairs etc, all at your sizes colours and style to make home Plan design so much easier
Category: Multimedia & Design
Publisher: Black Mountain Software P/L, License: Shareware, Price: USD $57.00, File Size: 2.8 MB
Platform: Windows
Project Planner - Sheds provides all the information you need to build your do-it-yourself shed.
Project Planner - Sheds provides all the information you need to build your do-it-yourself Shed.
Project Planner - Sheds presents 16 fully designed sheds, allowing you to choose a Shed and get your project underway quickly.
Browse the catalog - from sheds with porches, workbenches & cabinets, to simple storage units.
Consider your...
Category: Multimedia & Design / Image Editing
Publisher: Big Hammer, License: Shareware, Price: USD $0.00, File Size: 0
Platform: Windows
Sunroom Items Catalog. Installs 10 additional furniture items.
Download Bonus Content for Chief Architect 10.0 (Note, these Catalog items are already installed in Chief Architect version X1.)
The ideal sunroom should contain only minimal artwork. There are no paintings or prints that can outweigh the beauty that is already in the nature outside the many...
Category: Multimedia & Design / Multimedia App's
Publisher: Chief Architect Inc, License: Freeware, Price: USD $0.00, File Size: 1.9 MB
Platform: Windows
Bonus Content - Watersport Items is a pack that contains Water elements for design.
Bonus Content - Watersport Items is a pack that contains Water elements for design. This pack is used with Chief Architect so in order to use it you need Chief Architect installed. professional 3D architectural home design software. Automated building tools make home design, remodeling, interior design and kitchen & bath design easy.
Category: Multimedia & Design / Image Editing
Publisher: Chief Architect Inc, License: Freeware, Price: USD $0.00, File Size: 2.4 MB
Platform: Windows
Auctions Chief is a dedicated browser for eBay.
Auctions Chief is a dedicated browser for eBay. Auctions Chief makes you a more efficient buyer by allowing you to ignore auctions that you are not interested in. Auction Chief allows you concentrate on just the auctions that were posted since that last time you looked. Auction Chief lets you group together and name eBay Searches. Auction Chief also supports...
Category: Software Development / Tools & Editors
Publisher: Gary Smith, License: Shareware, Price: USD $20.00, File Size: 134.0 KB
Platform: Windows
We have more than 30,000 High quality professional royalty-free house plan collection with photos.
We have more than 30,000 High quality professional royalty-free house Plan collection with photos.
The High quality professional house plans for your dream homes, houses, buildings, or other personal or business purpose.
house plans + house Plan + house plans Floor plans + house plans designs + home Floor plans + small house plans + house plans with...
Category: Business & Finance / Applications
Publisher: www.house-plans.helpsofts.net, License: Shareware, Price: USD $399.00, File Size: 3.4 MB
Platform: Windows, Linux
See your dream home Plan realized in minutes with this free home and landscape design software for Android. Visualize your dream in 3D. Create Floor plans in minutes for a home or apartment. Design kitchens and bathrooms with style. Create multiple stories and add furniture, appliances, fixtures and other decorating options. Customize paint and textures. Build the landscape or...
Category: Multimedia & Design / Graphics Viewers
Publisher: NCH Software, License: Freeware, Price: USD $0.00, File Size: 5.5 MB
Platform:
See your dream home Plan realized in minutes with this free home and landscape design software for Mac. Visualize your dream in 3D. Create Floor plans in minutes for a home or apartment. Design kitchens and bathrooms with style. Create multiple stories and add furniture, appliances, fixtures and other decorating options. Customize paint and textures. Build the landscape or garden...
Category: Multimedia & Design / Graphics Viewers
Publisher: NCH Software, License: Demo, Price: USD $0.00, File Size: 8.2 MB
Platform: Mac
See your dream home Plan realized in minutes with this free home and landscape design software for Windows. Visualize your dream in 3D. Create Floor plans in minutes for a home or apartment. Design kitchens and bathrooms with style. Create multiple stories and add furniture, appliances, fixtures and other decorating options. Customize paint and textures. Build the landscape or...
Category: Software Development
Publisher: NCH Software, License: Freeware, Price: USD $0.00, File Size: 3.3 MB
Platform: Windows
See your dream home Plan realized in minutes with this free home and landscape design software for Windows. Visualize your dream in 3D. Create Floor plans in minutes for a home or apartment. Design kitchens and bathrooms with style. Create multiple stories and add furniture, appliances, fixtures and other decorating options. Customize paint and textures. Build the landscape or...
Category: Software Development
Publisher: NCH Software, License: Freeware, Price: USD $0.00, File Size: 4.4 MB
Platform: Windows
See your dream home Plan realized in minutes with this free home and landscape design software for Mac. Visualize your dream in 3D. Create Floor plans in minutes for a home or apartment. Design kitchens and bathrooms with style. Create multiple stories and add furniture, appliances, fixtures and other decorating options. Customize paint and textures. Build the landscape or garden...
Category: Multimedia & Design / Graphics Viewers
Publisher: NCH Software, License: Freeware, Price: USD $0.00, File Size: 6.1 MB
Platform: Mac
PlanEasy2D software can be used to draw Floor plans, building exit plans and other plans easily and quickly. The software includes a collection of furniture and textures. The drawing units and scale can be configured for each Floor and supports zoom,pan operations.
Main features:
-Create realistic architectural plans and specify dimensions in ft/inches or...
Category: Multimedia & Design / Image Editing
Publisher: PlanAndVisualize, License: Shareware, Price: USD $19.00, File Size: 13.4 MB
Platform: Windows
See your dream home Plan realized in minutes with this free home and landscape design software for Windows. Visualize your dream in 3D. Create Floor plans in minutes for a home or apartment. Design kitchens and bathrooms with style. Create multiple stories and add furniture, appliances, fixtures and other decorating options. Customize paint and textures. Build the landscape or...
Category: Software Development
Publisher: NCH Software, License: Freeware, Price: USD $0.00, File Size: 5.6 MB
Platform: Windows
RapidSketch is the fastest and easiest to learn software for creating accurate Floor Plan layouts. Built for appraisers, insurance inspectors, flooring installers and anyone who needs to calculate the area and perimeter of a Floor Plan. Simply draw the Floor Plan in RapidSketch using the mouse or keyboard and the program will automatically calculate...
Category: Multimedia & Design
Publisher: Utilant, LLC, License: Shareware, Price: USD $100.00, File Size: 36.2 MB
Platform: Windows
Realtime Landscaping Architect 2011 Design professional landscape plans and presentations.
Realtime Landscaping Architect 2011 Design professional landscape plans and presentations. Create photo-based designs, Plan drawings, and even full
3D walkthroughs. Design residential and commercial landscapes. Includes all features in Pro, Plus, and Photo. No prior CAD experience required.
Category: Multimedia & Design / Image Editing
Publisher: Idea Spectrum, License: Shareware, Price: USD $349.95, File Size: 364.8 KB
Platform: Windows
Designing project layouts can be tiresome.
Designing project layouts can be tiresome. Have you ever dreamed of a tool that will accept your drawing printouts or AutoCAD files, and let you design camera views with instant feedback?
ACTi presents Floor Plan Creator with a specialized AutoCAD LISP to generate image files for importing.It is easy to check the field of view, to simulate security camera system design, and...
Category: Multimedia & Design / Image Editing
Publisher: ACTi Corporation, License: Demo, Price: USD $0.00, File Size: 10.9 MB
Platform: Windows
Design your house Plan blueprints with smallblueprinter,then take a 3D walkthrough your design,
check out an isometric view and print out your Plan.
Students can design a Floor Plan of their classroom, home, etc and then wander through in 3D mode. There is also an option for a more detailed Plan with plenty of options for them to choose from.
Category: Multimedia & Design / Multimedia App's
Publisher: Artifact Interactive, License: Freeware, Price: USD $0.00, File Size: 1.6 MB
Platform: Windows

