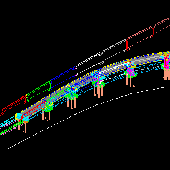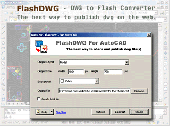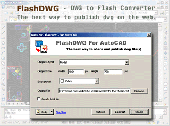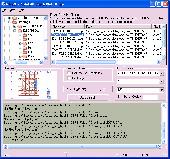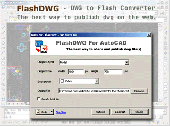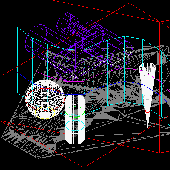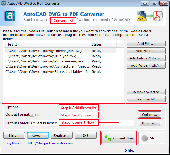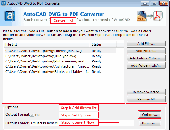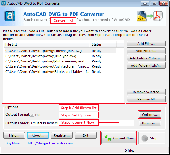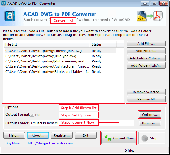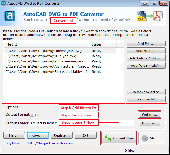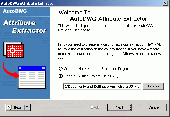Free Downloads: Cross Section View Autocad
The vertical alignment and road Cross-sectional profile is defined using easy-to-use built-in functions. Volumes can be calculated between a ground Cross-Section group and the design profile or between any two ground Cross-Section groups. Final Cross-Section and long-Section drawings can be plotted directly to a plotter, plotfile or...
Category: Multimedia & Design / Image Editing
Publisher: Model Maker Systems, License: Shareware, Price: USD $475.00, File Size: 43.7 MB
Platform: Windows
The Section3D Editor and Viewer application was developed to enhance corridor modeling and Cross Section capabilities of Autodesk Civil 3D. Section3D can be used with any combination of alignments, profiles and surfaces to create custom user defined templates without VBA programming. Cross sections are dynamically linked with all Civil 3D objects and can be superimposed on...
Category: Multimedia & Design / Image Editing
Publisher: Section3D by E.J. Solutions, License: Freeware, Price: USD $0.00, File Size: 2.2 MB
Platform: Windows




 Shareware
SharewareAn add-on for Autocad or BricsCAD, which determines the unfolded Section of one set of 3DSOLID, 3DMESH or 3DFACE entities and vertical planes passing through a 2D POLYLINE which may contain arcs, in XOY plane. Developed Section is generated in the vertical plane passing through first segment of POLYLINE. The intersection is generated in the form of 3DPOLY entities, colored...
Category: Multimedia & Design / Graphics Viewers
Publisher: Rcad Software, License: Shareware, Price: USD $29.00, File Size: 1.1 MB
Platform: Windows
!SlingShot introduces more than 60 new commands to your Autocad. Make the most of your Autocad LT software.
!Slingshot provides the most popular set of useful enhancemnt tools for use in Autocad and Autocad LT. Maximise your Autocad software with this seamless tool - available for versions 2000 - 2010 and beyond.
!SlingShot offers a generous...
Category: Multimedia & Design / Image Editing
Publisher: drcauto, License: Demo, Price: USD $0.00, File Size: 7.0 MB
Platform: Windows
With this FREE Autocad add-on you can create terrain sections
from geodetic points(heights) in the drawing. You can also
specify position of pipe(cable, road, ...) or set auxiliary
marks in the Section.
Text settings, scale in X,Y axis, height of the reference
plane and type of the terrain Section can be set at start-up.
There are two ways how you can...
Category: Multimedia & Design / Multimedia App's
Publisher: Cadhedral, License: Freeware, Price: USD $0.00, File Size: 69.0 KB
Platform: Windows
Autocad to Flash Converter let you Flash your Autocad DWG files.The best way to share and publish Autocad DWG files on the web,better than DWF.Autocad to Flash Converter is a dwg viewer without need of dwg viewer.NO need of additional viewer or plug-in to View flash.Autocad to Flash Converter is a vector to vector converter. Autocad to Flash...
Category: Multimedia & Design
Publisher: AutoDWG, License: Shareware, Price: USD $198.00, File Size: 3.1 MB
Platform: Windows
DwgGrid for Autocad - Preview Image Viewer, Print and save the Autocad, Inventor, and Revit preview image. DwgGrid for Autocad is a Windows Explorer like browser for all Autocad type files. DwgGrid prints the drawing preview image, file listings and the directory tree structure. DwgGrid also creates contact sheets and Web pages of the preview images for publishing to...
Category: Multimedia & Design / Multimedia App's
Publisher: Engineered Design Solutions, License: Shareware, Price: USD $24.95, File Size: 1.4 MB
Platform: Windows




 Shareware
SharewareFlashDWG is a DWG to Flash converter. Converting dwg to flash(Autocad to Flash, dwg to swf) is the best way to share and publish Autocad DWG files, better than PDF, better than DWF.no need of additional viewer or plug-in to View flash. FlashDWG is a vector to vector converter, so you can zoom in, zoom out the drawing to see the details of the drawing. FlashDWG is an...
Category: Multimedia & Design / Graphics Viewers
Publisher: AutoDWG, License: Shareware, Price: USD $198.00, File Size: 3.1 MB
Platform: Windows
AutoCAD to FDS ( Fire Dynamics Simulator ) bridge.
Autocad to FDS ( Fire Dynamics Simulator ) bridge. Plugin provides possibility to convert Autocad geometry to FDS format, automate calculation in FDS and View calculation results in Autocad. It is simple and easy to manipulate. So try it! You will never regreate.
Category: Multimedia & Design / Media Management
Publisher: Walash Ltd., License: Freeware, Price: USD $0.00, File Size: 2.5 MB
Platform: Windows
Convert Autocad DWG to PDF can convert Autocad DWG, DXF and DWF files into verctor PDF files directly without need of Autocad. This enables you to View and printe your drawing files without the need of Autocad, and even distributing your drawings over the internet.
Features:
User-friendly interface,
easy to use; High output quality, true colors...
Category: Multimedia & Design / Multimedia App's
Publisher: TIPS FN, License: Shareware, Price: USD $39.95, File Size: 2.6 MB
Platform: Windows
Convert Autocad DWG to SVG can convert Autocad DWG, DXF and DWF files into verctor svg files directly without need of Autocad. This enables you to View and printe your drawing files without the need of Autocad, and even distributing your drawings over the internet.
Features:
User-friendly interface,
easy to use; High output quality, true colors...
Category: Multimedia & Design / Image Editing
Publisher: TIPS FN, License: Shareware, Price: USD $65.00, File Size: 2.6 MB
Platform: Windows
Are you tired of printing drawings? well! we have a solution for you. What is plot2k? plot2k is Autocad Batch Plot Utility which can open and print Autocad drawings in Batch mode. Plot2k is a 32 bit utility designed to open and print Autocad drawings in batch mode. with batch plot drawings you can print either all of your drawings or selected drawings in one go. Plot2k is...
Category: Multimedia & Design
Publisher: PLot2k, License: Shareware, Price: USD $39.95, File Size: 968.0 KB
Platform: Windows




 Shareware
SharewareFlashDWG is a DWG to Flash converter without need of Autocad. Converting dwg to flash(Autocad to Flash, dwg to swf) is the best way to share and publish Autocad DWG files, better than PDF, better than DWF. No need of additional viewer or plug-in to View flash. FlashDWG is a vector to vector converter, so you can zoom in, zoom out the drawing to see the details of the...
Category: Multimedia & Design / Graphics Viewers
Publisher: AutoDWG, License: Shareware, Price: USD $198.00, File Size: 4.9 MB
Platform: Windows
Frogatto is an open-source “platformer” game, which means you’re given a Cross-Section View into the world, and you help a small green fellow named Frogatto walk and jump between solid footholds whilst you lead him through his story. There’s a long history to the genre, so just by being in it we inevitably have a lot in common with other games,...
Category: Games / Arcade
Publisher: LostPixel, License: Shareware, Price: USD $4.99, File Size: 146.5 MB
Platform: Windows
Concise Beam is an easy to use program for the design of precast concrete beams.
Concise Beam is an easy to use program for the design of precast concrete beams. Concise Beam will perform a load analysis and design checks in accordance with the latest edition of ACI 318, CSA A23.3 & S6, AS3600, or NZ3101.1.
Key code parameters can be customized to simulate other design codes. The beam can be conventionally reinforced, partially or fully pretensioned. It can model...
Category: Utilities / Misc. Utilities
Publisher: Black Mint Software, Inc., License: Shareware, Price: USD $1800.00, File Size: 8.3 MB
Platform: Windows




 Shareware
SharewareAn application for Autocad 2002-2012, which determines the intersection curves between 2 sets consisting of 3DFACE, 3DSOLID or 3DMESH entities. The outcome is represented by 3DPOLY entities. It can also generate 3DFACE entities, perpendicular to a POLYLINE for obtain Cross sections, can generate horizontal 3DFACE entities for obtain isolines and it can draw the conversion to...
Category: Multimedia & Design / Graphics Viewers
Publisher: Rcad Software, License: Shareware, Price: USD $24.00, EUR18, File Size: 520.0 KB
Platform: Windows




 Shareware
SharewareConvert DWG and DXF Files Quickly and Easily without the need of Autocad. Convert CAD drawings to sharable PDF files. Autocad DWG to PDF Converter converts DWG and DXF files to vector PDFs - and you don't need to have Autocad to use it. Page, View, and layout from your drawing are retained, making it easy to create a high-quality PDF. Other new features include...
Category: Multimedia & Design
Publisher: AcroCAD Software GmbH, License: Shareware, Price: USD $69.95, File Size: 4.7 MB
Platform: Windows
Structures Office L.L.C is a new company, with the objective of offering a product which extends the Microsoft Office Suite for Structural Analysts. In Release 1.0, Structures Office supports construction of arbitrary Cross-sections, computes area, elastic, and plastic Section properties. Performs elastic and plastic bending analysis. Plastic analysis is performed by a...
Category: Business & Finance / Applications
Publisher: Structures Office L.L.C, License: Shareware, Price: USD $12.00, File Size: 11.6 MB
Platform: Windows




 Shareware
SharewareConvert DWG and DXF Files Quickly and Easily without the need of Autocad. Convert CAD drawings to sharable PDF files. Autocad DWG to PDF Converter converts DWG and DXF files to vector PDFs - and you don't need to have Autocad to use it. Page, View, and layout from your drawing are retained, making it easy to create a high-quality PDF. Other new features include the...
Category: Multimedia & Design
Publisher: AcroCAD Software GmbH, License: Shareware, Price: USD $69.95, File Size: 4.8 MB
Platform: Windows




 Shareware
SharewareConvert DWG and DXF Files Quickly and Easily without the need of Autocad. Convert CAD drawings to sharable PDF files. Autocad DWG to PDF Converter converts DWG and DXF files to vector PDFs - and you don't need to have Autocad to use it. Page, View, and layout from your drawing are retained, making it easy to create a high-quality PDF. Other new features...
Category: Multimedia & Design / Graphics Viewers
Publisher: AcroCAD Software GmbH, License: Shareware, Price: USD $69.95, File Size: 4.8 MB
Platform: Windows




 Shareware
SharewareConvert DWG and DXF Files Quickly and Easily without the need of Autocad. Convert CAD drawings to sharable PDF files. Autocad DWG to PDF Converter converts DWG and DXF files to vector PDFs - and you don't need to have Autocad to use it. Page, View, and layout from your drawing are retained, making it easy to create a high-quality PDF. Other new features include...
Category: Multimedia & Design
Publisher: AcroCAD Software GmbH, License: Shareware, Price: USD $69.95, File Size: 4.8 MB
Platform: Windows
GS ROADS EW is a software tool to generate Longitudinal, Cross Section Drawings and Quantity Reports for Earth filling/cutting in the construction of Roads
GS ROADS EW is intelligent application software, specially developed to cater to the needs of Civil Contractors, Civil Engineers, Builders, Government Bodies, and Public Sector Undertakings, who are primarily...
Category: Multimedia & Design / Multimedia App's
Publisher: Genesis Softcons India Pvt Ltd, License: Shareware, Price: USD $745.00, File Size: 6.1 MB
Platform: Windows




 Shareware
SharewareConvert DWG and DXF Files Quickly and Easily without the need of Autocad. Convert CAD drawings to sharable PDF files. Autocad DWG to PDF Converter converts DWG and DXF files to vector PDFs - and you don't need to have Autocad to use it. Page, View, and layout from your drawing are retained, making it easy to create a high-quality PDF. Other new features include...
Category: Multimedia & Design / Graphics Viewers
Publisher: AcroCAD Software GmbH, License: Shareware, Price: USD $69.95, File Size: 4.8 MB
Platform: Windows
Primarily, CogoCAD PRO provides an interface so you can download data from survey data collector,import data,add other gis data to your map digitize points,lines and polygons,design roads meaning you can View road Cross Section by segment at any station
Category: Software Development / Misc. Programming
Publisher: CMT Inc., License: Shareware, Price: USD $385.00, File Size: 92.7 MB
Platform: Windows
Autocad Attribute Extractor Help you batch extract attribute data from Autocad attribute blocks without need of Autocad. It supports most DWG formats including Autocad Release 9 thru Autocad Release 2006 Extracting attributes has always been one of the most difficult tasks to accomplish in Autocad. How many of you have actually figured out how to...
Category: Multimedia & Design
Publisher: AutoDWG Software, License: Shareware, Price: USD $150.00, File Size: 2.0 MB
Platform: Windows

