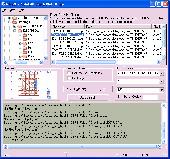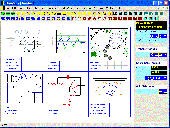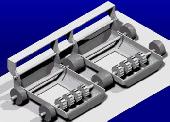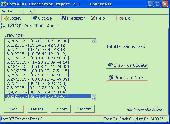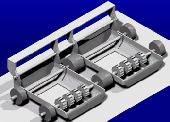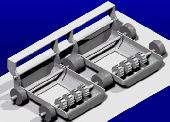Free Downloads: Drafting Drawings
Graphite™ Feature List:
- Updated Interface
- Effortless and Fast Precision Drafting
- Easier to Learn and Faster to Use
- Accurate 2D and 3D Drafting to 16 Digits
- Intuitive Vellum® Interface
- Revolutionary Vellum Drafting Assistant for Intelligent
- Snaps and Automatic Alignments in X, Y, and Z
- Unique Hybrid...
Category: Multimedia & Design / Image Editing
Publisher: Ashlar-Vellum, License: Shareware, Price: USD $0.00, File Size: 0
Platform: Windows
As you know, the process of preparing shop Drawings for steel stairs requires many repetitive calculations to determine the required dimensions. This process is tedious and error prone. If you are working on a CAD system and use it to calculate the dimensions you must draw each stair to exact scale. Whether you are drawing on the Drafting board or on a CAD system, one of the most...
Category: Multimedia & Design / Multimedia App's
Publisher: South Fork Technologies, Inc., License: Freeware, Price: USD $0.00, File Size: 4.6 MB
Platform: Windows
CadStd Lite is a general purpose, easy to learn CAD/Drafting program for creating professional quality mechanical designs, house plans, blueprints, schematics and charts. Export your Drawings in DXF or use "copy clipboard" to paste images into Office and
Category: Multimedia & Design / Illustration
Publisher: cadstd.com, License: Freeware, Price: USD $0.00, File Size: 776.0 KB
Platform: Windows, Mac, 2K
Whether you are using 2D across your company or for a specific 2D design process, Solid Edge 2D Drafting will give you an immediate advantage with production-proven capabilities including drawing layout, Goal Seeking, diagramming, and dimensioning. It is fully compliant with ISO, ANSI, BSI, DIN, JIS and UNI, and it's absolutely FREE to download and use.
Solid Edge 2D...
Category: Multimedia & Design / Image Editing
Publisher: UGS, License: Freeware, Price: USD $0.00, File Size: 419.3 MB
Platform: Windows
VHCompare incorporates artificial intelligence technologies in engineering drawing recognition to enable the software to read and compare two different versions of a drawing plan, then highlight differences between the two versions in different color for easy identification. It provides differential-view, toggle-view and synchronized zoom modes to enable straightforward visual comparison by...
Category: Business & Finance / Project Management
Publisher: VH Software Company, License: Shareware, Price: USD $98.00, File Size: 5.7 MB
Platform: Windows
CadStd is a general purpose, easy to learn CAD/Drafting program for creating professional quality mechanical designs, house plans, blueprints, schematics and charts utilizing ANSI drawing standards. The Lite version is free and can read any drawing created by the Pro version. CadStd Lite can export files as DXF so you can share your Drawings with friends who have other CAD...
Category: Multimedia & Design / Image Editing
Publisher: Apperson & Daughters, License: Shareware, Price: USD $37.50, File Size: 787.5 KB
Platform: Windows
Are you tired of printing Drawings? well! we have a solution for you. What is plot2k? plot2k is AutoCAD Batch Plot Utility which can open and print AutoCAD Drawings in Batch mode. Plot2k is a 32 bit utility designed to open and print AutoCAD Drawings in batch mode. with batch plot Drawings you can print either all of your Drawings or selected Drawings...
Category: Multimedia & Design
Publisher: PLot2k, License: Shareware, Price: USD $39.95, File Size: 968.0 KB
Platform: Windows
CADopia is the perfect CAD tool for students, architects, educators, designers, drafters, and engineers - virtually anyone who creates or uses CAD Drawings. The Standard Edition is adequate if your needs are limited to basic Drafting, dimensioning and annotation. If you do not require Advanced Features such as Visual Basic for Applications (VBA), photorealistic rendering, raster...
Category: Home & Education / Science
Publisher: CADopia Inc, License: Shareware, Price: USD $249.00, File Size: 34.0 MB
Platform: Windows, 2K
Design Master Electrical is an integrated electrical building design calculation and Drafting program that runs on top of AutoCAD. Drafting features include light fixture layouts, one line riser diagrams, panel schedules, fully customizable graphics, circuit looping, automatic tick marks, and switching. Calculation features include circuit load totals, breaker sizing, feeder...
Category: Multimedia & Design / Multimedia App's
Publisher: Design Master Software, Inc., License: Commercial, Price: USD $840.00, File Size: 6.6 MB
Platform: Windows
AutoM8 - Batch process drawings with Change, Plot or Purge.
AutoM8 - Batch process Drawings with Change, Plot or Purge.
System requirements: Runs inside AutoCAD versions 2000 through 2011.
Computers are really good at replicating our mistakes, especially when Drawings are created from other Drawings. You can make changes to Drawings where repetitive errors have occurred, whether you need to change some drawing...
Category: Multimedia & Design / Image Editing
Publisher: m8tools, License: Shareware, Price: USD $35.00, File Size: 1.8 MB
Platform: Windows
View AutoCAD drawings (dwg), Autodesk Mechanical drawings (.
View AutoCAD Drawings (dwg), Autodesk Mechanical Drawings (.dwg), design web format (dwf), and drawing interchange files (dxf) files from R12 to 2010 and a wide variety of raster formats (tiff, jedmics, cals, png, jpg, etc),. Support for Inventor dwfs!
Category: Utilities / Misc. Utilities
Publisher: CAD Systems Unlimited, Inc., License: Shareware, Price: USD $79.00, File Size: 7.3 MB
Platform: Windows
Simple technical drawing software (CAD).
Simple technical drawing software (CAD). Ideal for garden design, mechanical engineering Drawings, electrical / electronic, building and room plans, and general diagramming. Output in PDF format for the web. Copy and paste graphics. Create standard symbols to re-use. Scale, mirror and rotate. Accurate scale drawing printing. Drafting tools to compare with pro packages.
Category: Multimedia & Design / Multimedia App's
Publisher: Peter Howard, License: Freeware, Price: USD $0.00, File Size: 655.4 KB
Platform: Windows
DraftSight is a drafting automation software tool.
DraftSight is a Drafting automation software tool.A coordinate system determines each point of a drawing surface or entity unambiguosly.DraftSight uses the Cartesian coordinate system consisting of three coordinate axes.Axes are arranged orthogonally crossing at the origin.
Category: Multimedia & Design / Image Editing
Publisher: Dassault Systemes, License: Freeware, Price: USD $0.00, File Size: 66.5 MB
Platform: Windows
CADopia 23 Professional (Perpetual license) is a full-featured CAD solution. The advanced features in this edition include ACIS 3D solid modeling, customization tools, PDF to DWG conversion, voice notes, and support for DGN files as underlays in addition to all standard drawing and Drafting functions. Available in 12 languages. Visit www.cadopia.com for details. The following new...
Category: Multimedia & Design / Image Editing
Publisher: CADopia, License: Demo, Price: USD $745.00, File Size: 306.3 MB
Platform: Windows
Design Master HVAC is an integrated HVAC building design and Drafting program that runs on top of AutoCAD. Drafting features include single-line and double-line 2D ductwork with automatic fittings and 3D ductwork. Duct sizing calculations include constant pressure drop, constant velocity, and static regain. Pressure drop in the duct system can also be calculated. Building load...
Category: Multimedia & Design / Multimedia App's
Publisher: Design Master Software, Inc., License: Commercial, Price: USD $840.00, File Size: 6.1 MB
Platform: Windows
CYCAS is a piece of architectural software for drafting and design in 2 + 3 dimensions.
CYCAS is a piece of architectural software for Drafting and design in 2 + 3 dimensions.
In addition to typical CAD functions, CYCAS offers special elements and techniques for architectural design. Therefore, you can easily design and draft your ideas.
Category: Multimedia & Design / Image Editing
Publisher: Verlag Frese, License: Demo, Price: USD $0.00, File Size: 4.6 MB
Platform: Windows




 Shareware
SharewareHighDesign is the full-featured, fast CAD and architectural design solution to create precise Drawings, projects, layouts, and work with DWG Drawings. Developed specifically for the needs of architects, engineers, and design professionals, HighDesign combines advanced Drafting, project documentation and design tools with an elegant, easy and efficiency-oriented user...
Category: Multimedia & Design / Graphics Viewers
Publisher: ILEXSOFT, License: Shareware, Price: USD $449.00, File Size: 82.1 MB
Platform: Windows
CAD X11 Demo 4.0 is a computer-aided design and Drafting software program demonstration of a program for creating 3 dimensional models and 2 dimensional Drawings.
The CAD X11 Demo 4.0 is designed to let users see the features available to those who purchase the fully working CAD X11 program that has been designed with draftsmen and designers in mind, and to give them...
Category: Multimedia & Design / Image Editing
Publisher: GrayTech Software, Inc., License: Demo, Price: USD $29.95, File Size: 4.2 MB
Platform: Windows
Give your friends the opportunity to transform their photos into drawings with this free version.
Give your friends the opportunity to transform their photos into Drawings with this free version.Similarly as it has become easy to get photos with our digital gadgets, it is also extremely easy to have realistic art Drawings through Facetool_PictureTrans.Go further in the design of your site or your block web using pictures and portraits.You belong to social networks like...
Category: Multimedia & Design / Digital Media Editors
Publisher: facestools, License: Shareware, Price: USD $14.00, File Size: 4.6 MB
Platform: Windows
Use Lottery Software Lotto007 Prediction Expert can help you predictions next drawings.
Use Lottery Software Lotto007 Prediction Expert can help you predictions next Drawings. Analyze previous Drawings, predictions next Drawings. It is not random, use Lotto007 Prediction Expert, with minimum of put into and acquire biggest repay.
Warning: Software this can only as reference, the risk is taken on by oneself!
Lotto007 Prediction Expert works with all...
Category: Games / Cards, Casino, Lottery
Publisher: EverestSoft, License: Shareware, Price: USD $79.00, File Size: 2.1 MB
Platform: Windows
Amazing Visio is a toolset to add true power to your Visio Drawings:
1) Easy Publish: To easily and effectively publish your Drawings online (to Web) and offline (such as to Word and PowerPoint).
2) Easy Stencil: To make your Visio Drawings truly effective and amazing with a set of stencils and templates.
3) Easy Merge: To easily merge or split your...
Category: Business & Finance / MS Office Addons
Publisher: SoftApproach Corp., License: Shareware, Price: USD $19.99, File Size: 3.2 MB
Platform: Windows
CADopia 19 Standard is a full-featured CAD solution. Following new features are included in CADopia 19 in addition to the features of all previous 18 releases: DWG 2018 Support Support for Digital Signature New Layer Manager Palette Polysolids The major features supported in CADopia 18 Standard are: Powerful CAD functionality: AutoCAD 2.5-2018 DWG Support Microstation DGN file...
Category: Multimedia & Design / Image Editing
Publisher: CADopia, License: Demo, Price: USD $445.00, File Size: 222.2 MB
Platform: Windows
Software to create and view dimension sheets, 1:1 Drawings and 3d-models
The program allows a user to print and import a Drawings of a gearmotor or gear reducer into their own CAD system. The selection is available from an easy to use Windows based environment.
This version contains additionally 3d models and 1:1 Drawings for NORD motors and an update of the...
Category: Multimedia & Design / Image Editing
Publisher: Getriebebau NORD, License: Freeware, Price: USD $0.00, File Size: 77.0 MB
Platform: Windows




 Demo
DemoCADopia 23 Standard (PERPETUAL license) is a full-featured CAD solution. The advanced features in this edition include ACIS 3D solid modeling, customization tools, PDF to DWG conversion, voice notes, and support for DGN files as underlays in addition to all standard drawing and Drafting functions. The following new features and refinements are included in CADopia 23 in addition to...
Category: Multimedia & Design / Image Editing
Publisher: CADopia, License: Demo, Price: USD $595.00, File Size: 281.3 MB
Platform: Windows
SmartPurger is a batch and script processing utility for processing multiple AutoCAD Drawings with full control. SmartPurger handles crashes so the script continues to the end and leaves bad Drawings. This is extremely useful before backups and distribution of Drawings. Many purge settings available. The file's modified time stamp can be restored.
Category: Multimedia & Design / Multimedia App's
Publisher: JTB World, License: Shareware, Price: USD $0.00, File Size: 1.8 MB
Platform: Windows

