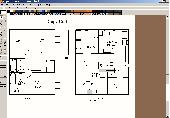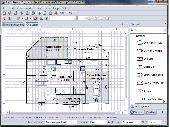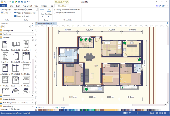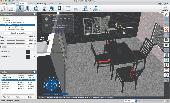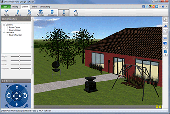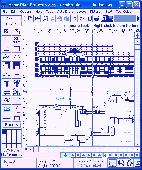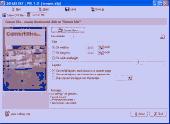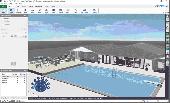Free Downloads: Draw Floor Plans Pdf
PlanEasy2D software can be used to Draw Floor Plans, building exit Plans and other Plans easily and quickly. The software includes a collection of furniture and textures. The drawing units and scale can be configured for each Floor and supports zoom,pan operations.
Main features:
-Create realistic architectural Plans and...
Category: Multimedia & Design / Image Editing
Publisher: PlanAndVisualize, License: Shareware, Price: USD $19.00, File Size: 13.4 MB
Platform: Windows
We have more than 30,000 High quality professional royalty-free house plan collection with photos.
We have more than 30,000 High quality professional royalty-free house plan collection with photos.
The High quality professional house Plans for your dream homes, houses, buildings, or other personal or business purpose.
house Plans + house plan + house Plans Floor Plans + house Plans designs + home Floor Plans + small house...
Category: Business & Finance / Applications
Publisher: www.house-plans.helpsofts.net, License: Shareware, Price: USD $399.00, File Size: 3.4 MB
Platform: Windows, Linux
CAD Floor plan design software, very easy to use - takes care of drawing and MATH - leaving you to design This version includes wizards and a Custom Drawn Items function to add baths, beds, stairs, tables & chairs etc, all at your sizes colours and style to make home plan design so much easier
Category: Multimedia & Design
Publisher: Black Mountain Software P/L, License: Shareware, Price: USD $57.00, File Size: 2.8 MB
Platform: Windows
FloorEstimator® is an all-in-one solution that can be used with your PC, Tablet PC, DISTO Laser Distancemeter, and Digitizer Tablet to Draw and/or take off project Floor Plans. You can also directly import scanned images and AutoCAD drawings into FloorEstimator®.
Using the FloorEstimator® state-of-the art layout andoptimization engine, you can...
Category: Business & Finance / Project Management
Publisher: Sigma Micro Systems, License: Shareware, Price: USD $500.00, File Size: 164.9 MB
Platform: Windows
House Floor Plans for the person who loves life.
House Floor Plans for the person who loves life. Life has so many wonderful things to offer and we should be seek to be happy. Having the happiness of life is really priceless and joyful. A person who knows the value of a happy life using the above is the person who deserves a long and healthy life. Don't worry too much. Be happy!
Category: Games / Puzzles
Publisher: House Floor Plans, License: Freeware, Price: USD $0.00, File Size: 310.0 KB
Platform: Windows




 Demo
DemoHome design software for PCs with XP or Vista or Windows 7, 8, 10 and dual-boot Macs with XP or Vista or Windows 7, 8, 10 installed; makes Floor Plans a real snap--very easy to use. Some features of this home design program that make your Floor Plans easier are the duplicate tool for automatically placing rows or columns of boards, studs, trees, plywood, joists or...
Category: Multimedia & Design / Authoring Tools
Publisher: MCS Investments, Inc., License: Demo, Price: USD $19.99, File Size: 32.4 MB
Platform: Windows, Other
Residential Wire Pro Contractor is an interesting software with many features.
Residential Wire Pro Contractor is an interesting software with many features.
Main features:
- Fast and Easy to Learn and Use
- Draw Electrical Power, Telephone, Data, Audio, Video, and Security Floor Plans
- Detailed Circuit Information
- Professional Looking Floor Plans Printed
- Detailed Ground System...
Category: Utilities / Misc. Utilities
Publisher: CMH Software, Inc, License: Shareware, Price: USD $99.00, File Size: 29.6 MB
Platform: Windows
myFloorplan Designer is an application for designing floor plans.
myFloorplan Designer is an application for designing Floor Plans. Targeted for both professional real estate professionals and home users, this is a intuitive and easy-to-use program.
The interface is clean and well designed, containing a large working space and a Photoshop style toolbox in the right side.
Users can choose between creating a plan for a room, a whole...
Category: Home & Education / Miscellaneous
Publisher: GraFX Software Solutions, License: Shareware, Price: USD $69.00, File Size: 5.0 MB
Platform: Windows
RapidSketch is the fastest and easiest to learn software for creating accurate Floor plan layouts. Built for appraisers, insurance inspectors, flooring installers and anyone who needs to calculate the area and perimeter of a Floor plan. Simply Draw the Floor plan in RapidSketch using the mouse or keyboard and the program will automatically calculate total square...
Category: Multimedia & Design
Publisher: Utilant, LLC, License: Shareware, Price: USD $100.00, File Size: 36.2 MB
Platform: Windows
Envisioneer Express is the easiest to use residential program available for home design, decorating and Floor Plans. Express is also a free viewer that can open and display projects created with other Envisioneer technologies. You can finish most tasks with a few clicks of the mouse. And with the built-in power of Cadsoft’s advanced design technology, you can count on fast,...
Category: Multimedia & Design / Image Editing
Publisher: Cadsoft Corporation, License: Freeware, Price: USD $0.00, File Size: 235.3 MB
Platform: Windows
Bonus Content - Media Items is an add-on of Chief Architect software,which is for all aspects of residential and light commercial design. Powerful building and drafting tools help design professionals quickly create Plans according to standard building practices. Every element placed in the plan has commonly used defaults to make the design process efficient and productive. As you...
Category: Multimedia & Design / Image Editing
Publisher: Chief Architect Inc, License: Freeware, Price: USD $0.00, File Size: 2.2 MB
Platform: Windows
Floor Plan Maker is perfect not only for professional-looking Floor plan, office layout, home plan, seating plan, but also garden design, fire and emergency plan, HVAC, elevation diagram... and that is just the beginning! Floor Plan Maker is inclusive software supporting to produce more than 13 types of Floor Plans. It can be applied to design Floor...
Category: Multimedia & Design / Graphics Viewers
Publisher: EdrawSoft, License: Shareware, Price: USD $99.00, File Size: 61.7 MB
Platform: Windows
Easy Blue Print is an easy-to-use software program that makes creating Floor Plans for office and home layouts a snap. Used by thousands of professionals, from real estate agents to professional designers (and many other fields), it offers all of the features necessary for getting the job done just without all of the complications.
Category: Multimedia & Design / Multimedia App's
Publisher: ezblueprint.com, License: Shareware, Price: USD $67.00, File Size: 38.2 MB
Platform: Windows
See your dream home plan realized in minutes with this free home and landscape design software for Android. Visualize your dream in 3D. Create Floor Plans in minutes for a home or apartment. Design kitchens and bathrooms with style. Create multiple stories and add furniture, appliances, fixtures and other decorating options. Customize paint and textures. Build the landscape or...
Category: Multimedia & Design / Graphics Viewers
Publisher: NCH Software, License: Freeware, Price: USD $0.00, File Size: 5.5 MB
Platform:
See your dream home plan realized in minutes with this free home and landscape design software for Mac. Visualize your dream in 3D. Create Floor Plans in minutes for a home or apartment. Design kitchens and bathrooms with style. Create multiple stories and add furniture, appliances, fixtures and other decorating options. Customize paint and textures. Build the landscape or garden...
Category: Multimedia & Design / Graphics Viewers
Publisher: NCH Software, License: Demo, Price: USD $0.00, File Size: 8.2 MB
Platform: Mac
See your dream home plan realized in minutes with this free home and landscape design software for Windows. Visualize your dream in 3D. Create Floor Plans in minutes for a home or apartment. Design kitchens and bathrooms with style. Create multiple stories and add furniture, appliances, fixtures and other decorating options. Customize paint and textures. Build the landscape or...
Category: Software Development
Publisher: NCH Software, License: Freeware, Price: USD $0.00, File Size: 3.3 MB
Platform: Windows
See your dream home plan realized in minutes with this free home and landscape design software for Windows. Visualize your dream in 3D. Create Floor Plans in minutes for a home or apartment. Design kitchens and bathrooms with style. Create multiple stories and add furniture, appliances, fixtures and other decorating options. Customize paint and textures. Build the landscape or...
Category: Software Development
Publisher: NCH Software, License: Freeware, Price: USD $0.00, File Size: 4.4 MB
Platform: Windows
See your dream home plan realized in minutes with this free home and landscape design software for Mac. Visualize your dream in 3D. Create Floor Plans in minutes for a home or apartment. Design kitchens and bathrooms with style. Create multiple stories and add furniture, appliances, fixtures and other decorating options. Customize paint and textures. Build the landscape or garden...
Category: Multimedia & Design / Graphics Viewers
Publisher: NCH Software, License: Freeware, Price: USD $0.00, File Size: 6.1 MB
Platform: Mac
Nevron Draw is essentially a diagram designer, providing all the functionality needed for creating professional flowcharts, organizational charts, network diagrams, Floor Plans, mind maps, workflows, UML diagrams, electrical diagrams and a lot more! Here are some of the main advantages of Nevron Draw: 100% identical under Windows, Mac and Online Whatever the...
Category: Business & Finance / MS Office Addons
Publisher: Nevron Software LLC, License: Shareware, Price: USD $39.00, File Size: 15.3 MB
Platform: Windows
Kitchen Design Software is technical kitchen design software capable to Draw different room layouts, Floor designs for modern kitchen in less time. Kitchen Design Software ideally switched to any of the kitchen room Plans in diverse layouts such as v-shaped, L-shaped, rectangular shaped or square shaped. Kitchen Design Software is interior design tool available with various...
Category: Home & Education / Miscellaneous
Publisher: Kitchen Design Software, License: Shareware, Price: USD $99.00, File Size: 5.3 MB
Platform: Windows




 Shareware
SharewareMany CAD programs are designed for architects and engineers. These can be expensive, as well as hard to learn, and difficult to use. Home Plan Pro is designed to quickly and easily Draw good-quality, straightforward designs. --Integrated on-line help --Multiple drawing layers --Built-in fax driver faxes your Plans anywhere in the world. --Metric or USA Measurements...
Category: Multimedia & Design / Image Editing
Publisher: Home Plan Software, License: Shareware, Price: USD $39.00, File Size: 3.0 MB
Platform: Windows
Draw 5 by Shortcut Software (www.
Draw 5 by Shortcut Software (www.shortcutinc.com) is a complete graphics editor for drawings, maps, blueprints, illustrations and web graphics. Draw 5 offers a wide range of tools for drawing even the most complex of documents, illustrations, and other graphics, to help you achieve truly professional results. Graphical Documents - Draw 5 is an ideal tool for creating...
Category: Multimedia & Design / Image Editing
Publisher: Shortcut Software International Inc., License: Demo, Price: USD $49.00, File Size: 59.5 MB
Platform: Windows
Convert CAD Plans and drawings from DXF file format into the Pdf file format. This is usefull if you need to make sure that everyone can view your cad Plans without the need to have a CAD application installed. So you can publish your CAD drawing on internet or send it as email. The program saves all layout inside of one or multiple Pdf files. You only have to select...
Category: Business & Finance
Publisher: CAD-KAS GbR, License: Demo, Price: USD $49.00, File Size: 811.3 KB
Platform: Windows
See your dream home plan realized in minutes with this free home and landscape design software for Windows. Visualize your dream in 3D. Create Floor Plans in minutes for a home or apartment. Design kitchens and bathrooms with style. Create multiple stories and add furniture, appliances, fixtures and other decorating options. Customize paint and textures. Build the landscape or...
Category: Software Development
Publisher: NCH Software, License: Freeware, Price: USD $0.00, File Size: 5.6 MB
Platform: Windows
"Sea Floor Ship" - Animated Desktop Wallpaper by EleFun Multimedia.
"Sea Floor Ship" - Animated Desktop Wallpaper by EleFun Multimedia. Do you enjoy your desktop having beautiful wallpaper? Just have a look at Animated Desktop Wallpaper "Sea Floor Ship"! A ship lies at the sea Floor. Probably, it is a merchant ship, but it may be a war ship as well. How did it sink? Maybe it ran into a gale and got a hole, or was wrecked...
Category: Desktop Enhancements / Wallpaper
Publisher: Elefun Multimedia, License: Shareware, Price: USD $14.95, File Size: 5.8 MB
Platform: Windows


