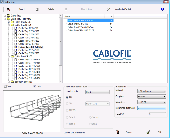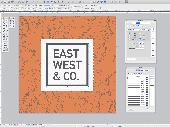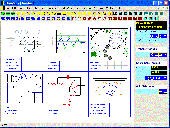Free Downloads: Drawing Architectural Plans Mac
ArchSoft contains hundreds of commands and symbols to help you with the production of 2D Architectural construction drawings.
Quickly establish Architectural Environment including Drawing scale, Text and Dim. Styles etc., using the New Drawing Setup dialog.
Category: Multimedia & Design / Image Editing
Publisher: Grove Technologies Inc., License: Shareware, Price: USD $129.00, File Size: 6.6 MB
Platform: Windows
ArchSoft contains hundreds of commands and symbols to help you with the production of 2D Architectural construction drawings. As an example, the Door command (shown below), inserts a door symbol, and trims the wall using only three pick points. Quickly establish Architectural Environment including Drawing scale, Text and Dim. Styles etc., using the New Drawing Setup...
Category: Multimedia & Design / Image Editing
Publisher: Grove Technologies Inc, License: Shareware, Price: USD $129.00, File Size: 7.8 MB
Platform: Windows
PlanEasy2D software can be used to draw floor Plans, building exit Plans and other Plans easily and quickly. The software includes a collection of furniture and textures. The Drawing units and scale can be configured for each floor and supports zoom,pan operations.
Main features:
-Create realistic Architectural Plans and specify...
Category: Multimedia & Design / Image Editing
Publisher: PlanAndVisualize, License: Shareware, Price: USD $19.00, File Size: 13.4 MB
Platform: Windows
DRPRO (Drawing Register Professional) is a computerized Drawing & Document Management System for use in a Drawing office environment. It is designed to do the tedious work of maintaining an accurate Drawing and document issue register in a multi-disciplinary Engineering, Architectural or Interior Design practice, or virtually any Drawing office.
Category: Multimedia & Design / Image Editing
Publisher: LDA Computing, License: Shareware, Price: USD $0.00, File Size: 0
Platform: Windows
xCAD Interior Light ArCon Edition is a module for ArCon Eleco Architectural software for planning and visualizing of furnishings. To use this software you must install ArCon Visuelle Architektur on your PC.
Modern concepts and software technologies are used in order to enable a user friendly and efficient planning of furniture and designing of rooms.
The...
Category: Multimedia & Design / Image Editing
Publisher: xCAD Solutions GmbH, License: Shareware, Price: USD $0.00, File Size: 0
Platform: Windows
RED CAD EI
The easiest way of drawing professional electrical installation plans.
RED CAD EI
The easiest way of Drawing professional electrical installation Plans.
As an electrician or planner you receive the Plans from architects or owners as a pdf file. The pdfs are imported to RED CAD and converted to the RED CAD format.
After the import of a pdf the scale of the plan is not known. Therefore you need to define a...
Category: Multimedia & Design / Image Editing
Publisher: RED CAD GmbH, License: Shareware, Price: USD $0.00, File Size: 34.5 MB
Platform: Windows
Vico's Doc Set Manager automates the process of checking revisions across construction drawing sets.
Vico's Doc Set Manager automates the process of checking revisions across construction Drawing sets. Users can easily compare sets consisting of thousands of drawings within minutes. It's as easy as looking at a color coded table of PDFs and DWGs to see a list of documents, their versions, and their changes.
And multiple users can log into the Drawing sets...
Category: Home & Education / Miscellaneous
Publisher: Vico Software, License: Demo, Price: USD $0.00, File Size: 28.0 MB
Platform: Windows
Wincad is a powerful 2D/3D CAD program that is distributed Freeware (free) from STS for professional use, complete with a library of more than 200 symbols frequently used in the Architectural Drawing, electric installments and in the creation of Safety projects (L. 626 and D.L. 494).
Category: Multimedia & Design / Image Editing
Publisher: S.T.S., License: Shareware, Price: USD $0.00, File Size: 11.9 MB
Platform: Windows
A complete and full menu replacement for AutoCADLT97 through LT2006, geared towardsthe 2D Architectural and Interiors disciplines.The package includes the Main Menu file; new toolbars,Hatch Patterns (Architectural mostly, organized by typeand with no weird cryptic names) and fonts; an entire Architectural symbols library; an HTML based Help file; redefined quick commands...
Category: Multimedia & Design / Multimedia App's
Publisher: PenDean Inc., License: Demo, Price: USD $99.00, File Size: 0
Platform: Windows
With iXDim you can change your plain AutoCAD dimensions into real Architectural dimensions - with just one click. All settings of yor dimension style remain and dimensions stay associative, only the dimension texts will be overwritten. It's also easy to restore the original dimensions for editing your Drawing - with just one click!
Category: Multimedia & Design / Image Editing
Publisher: iNetBau :: innovatives Netzwerk Bauwesen, License: Shareware, Price: USD $0.00, File Size: 0
Platform: Windows
CAD floor plan design software, very easy to use - takes care of Drawing and MATH - leaving you to design This version includes wizards and a Custom Drawn Items function to add baths, beds, stairs, tables & chairs etc, all at your sizes colours and style to make home plan design so much easier
Category: Multimedia & Design
Publisher: Black Mountain Software P/L, License: Shareware, Price: USD $57.00, File Size: 2.8 MB
Platform: Windows
Modern concepts and software technologies are used in order to enable a user friendly and efficient planning of furniture and designing of rooms. The software transfers the models of buildings from the Architectural software and helps you with assistants and extansive libraries when quickly sketching a plan. It is also simple to create detailed Plans of complex furniture with its...
Category: Multimedia & Design / Image Editing
Publisher: xCAD Solutions, License: Shareware, Price: USD $1663.00, File Size: 62.5 MB
Platform: Windows
Architectural DWG Design for progeCAD AutoCAD DWG Clone, No learning curve for AutoCAD users.
Architectural DWG Design for progeCAD AutoCAD DWG Clone, No learning curve for AutoCAD users. Mechanical/Structural DWG Design for progeCAD AutoCAD DWG Clone, No learning curve for AutoCAD users. Get AutoCAD functionality for 1/10th the cost. Windows 7 32,Windows 7 64, Draw full residential or industrial circuit wiring, lighting, fire and safety, power distribution or telecommunications...
Category: Multimedia & Design / Multimedia App's
Publisher: iCADsales.com, License: Shareware, Price: USD $599.00, File Size: 198.8 MB
Platform: Windows
Sepra Architectural Dictionary is totally free of charge.
Sepra Architectural Dictionary is totally free of charge. The software contains 11408 phrases per language. Currently there are 5 languages available with 2 more to be added soon and the base is regularly updated. Simple to use, friendly environment.
The program comes with an installer and uninstaller for easy usage. You can used for unlimited period of time, without any...
Category: Home & Education / E-books & Literature
Publisher: SEPRAlab, License: Freeware, Price: USD $0.00, File Size: 904.7 KB
Platform: Windows




 Shareware
SharewareVisualize your workflow with a diverse content creation tool able to combine adaptable text, image, object, and effect elements in a single document. Canvas Draw 5 services the creation of mechanical documentation, including assembly, maintenance, and repair instructions. Rapidly illustrate complicated procedures, processes, and workflows with the convenient application of built-in templates...
Category: Multimedia & Design / Image Editing
Publisher: ACD Systems International Inc., License: Shareware, Price: USD $249.00, File Size: 210.4 MB
Platform: Mac
DrawMan is a document and drawing control system developed for Consulting Engineers and Architects.
DrawMan is a document and Drawing control system developed for Consulting Engineers and Architects. The software is tailor made for the industry for the control of project and Drawing documents. DrawMan is a simple and effective system for the control of document revisions and transmittals. DrawMan was developed specifically to meet the
requirements of the Consulting...
Category: Multimedia & Design / Multimedia App's
Publisher: Drawman Software Systems, License: Shareware, Price: USD $1200.00, File Size: 7.0 MB
Platform: Windows
We have more than 30,000 High quality professional royalty-free house plan collection with photos.
We have more than 30,000 High quality professional royalty-free house plan collection with photos.
The High quality professional house Plans for your dream homes, houses, buildings, or other personal or business purpose.
house Plans + house plan + house Plans floor Plans + house Plans designs + home floor Plans + small house Plans +...
Category: Business & Finance / Applications
Publisher: www.house-plans.helpsofts.net, License: Shareware, Price: USD $399.00, File Size: 3.4 MB
Platform: Windows, Linux
Simple technical drawing software (CAD).
Simple technical Drawing software (CAD). Ideal for garden design, mechanical engineering drawings, electrical / electronic, building and room Plans, and general diagramming. Output in PDF format for the web. Copy and paste graphics. Create standard symbols to re-use. Scale, mirror and rotate. Accurate scale Drawing printing. Drafting tools to compare with pro packages.
Category: Multimedia & Design / Multimedia App's
Publisher: Peter Howard, License: Freeware, Price: USD $0.00, File Size: 655.4 KB
Platform: Windows
CYCAS is a piece of architectural software for drafting and design in 2 + 3 dimensions.
CYCAS is a piece of Architectural software for drafting and design in 2 + 3 dimensions.
In addition to typical CAD functions, CYCAS offers special elements and techniques for Architectural design. Therefore, you can easily design and draft your ideas.
Category: Multimedia & Design / Image Editing
Publisher: Verlag Frese, License: Demo, Price: USD $0.00, File Size: 4.6 MB
Platform: Windows
PeonyCAD PeonyCAD is a general purpose, easy to learn CAD/drafting software for creating professional quality mechanical designs, house Plans, blueprints, schematics and charts utilizing ANSI Drawing standards. It supports DXF reading/writing.
It constitutes an alternative solution to all these expensive and inconvenient market’s CAD programs. It is a program...
Category: Multimedia & Design / Image Editing
Publisher: PeonyTech,LLC., License: Shareware, Price: USD $59.00, File Size: 12.0 MB
Platform: Windows
DataCAD LT is a new, low-cost 2D/3D architectural CADD program for design professionals.
DataCAD LT is a new, low-cost 2D/3D Architectural CADD program for design professionals. It is useful for everything from developing construction drawings to creating Architectural presentations.
In one program you'll find automatic door and window insertion, associative dimensioning and hatching, unlimited undo/redo, 23 standard and hand-lettered fonts, and...
Category: Multimedia & Design / Image Editing
Publisher: DATACAD LLC, License: Shareware, Price: USD $0.00, File Size: 0
Platform: Windows
An all-inclusive diagramming software for OS X that is capable for 260+ Drawing types including flowcharts, mind maps, org charts, infographics, floor Plans, AWS network diagrams, Gantt charts, electrical schematics... and that is just the beginning! More than 260 kinds of diagrams help you analyze data easily and present information nicely. Make complex statistics understandable...
Category: Multimedia & Design / Digital Media Editors
Publisher: EdrawSoft, License: Shareware, Price: USD $99.00, File Size: 229.1 MB
Platform: Linux, Unix
CP-System is add-on software for building design without the overhead involved in Building Information Modeling (commonly known as BIM). CP-System works with AutoCAD, AutoCAD LT (using LTX), progeCAD, BricsCAD, ZwCAD, CADopia and other IntelliCAD brands. CP-System represents a much easier, low-cost and practical approach to the needs of designers who need to work quickly but...
Category: Multimedia & Design / Multimedia App's
Publisher: CADDIT CAD CAM Software, License: Shareware, Price: USD $375.00, File Size: 165.0 MB
Platform: Windows
CADprofi - the best solution for everybody:
- professional software for many branches
- user interface in 22 languages
- many thousands satisfied customers
- large network of local reseller
Main features:
-Standardized parts: bolts, screws, washers, nuts, joints, rivets, studs, openings, rebates, wedges, pivots, pins, bearings, grease...
Category: Multimedia & Design / Image Editing
Publisher: CADProfi, License: Shareware, Price: USD $0.00, File Size: 0
Platform: Windows
CadStd is a general purpose, easy to learn CAD/drafting program for creating professional quality mechanical designs, house Plans, blueprints, schematics and charts utilizing ANSI Drawing standards. The Lite version is free and can read any Drawing created by the Pro version. CadStd Lite can export files as DXF so you can share your drawings with friends who have other CAD...
Category: Multimedia & Design / Image Editing
Publisher: Apperson & Daughters, License: Shareware, Price: USD $37.50, File Size: 787.5 KB
Platform: Windows





