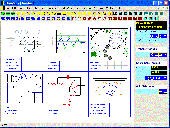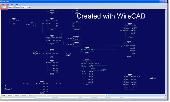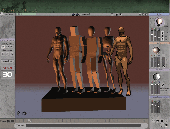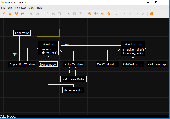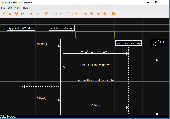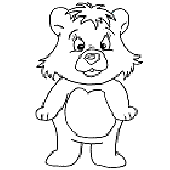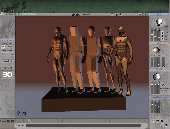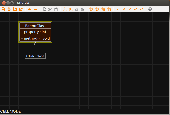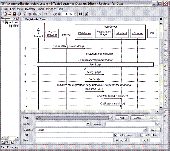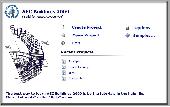Free Downloads: Drawing Building Layout
Simple technical drawing software (CAD).
Simple technical Drawing software (CAD). Ideal for garden design, mechanical engineering drawings, electrical / electronic, Building and room plans, and general diagramming. Output in PDF format for the web. Copy and paste graphics. Create standard symbols to re-use. Scale, mirror and rotate. Accurate scale Drawing printing. Drafting tools to compare with pro packages.
Category: Multimedia & Design / Multimedia App's
Publisher: Peter Howard, License: Freeware, Price: USD $0.00, File Size: 655.4 KB
Platform: Windows
CP-System is add-on software for Building design without the overhead involved in Building Information Modeling (commonly known as BIM). CP-System works with AutoCAD, AutoCAD LT (using LTX), progeCAD, BricsCAD, ZwCAD, CADopia and other IntelliCAD brands. CP-System represents a much easier, low-cost and practical approach to the needs of designers who need to work quickly but...
Category: Multimedia & Design / Multimedia App's
Publisher: CADDIT CAD CAM Software, License: Shareware, Price: USD $375.00, File Size: 165.0 MB
Platform: Windows
Drawing graphs without the right tool is simply difficult.
Drawing graphs without the right tool is simply difficult. uDraw(Graph) automates this task for you. Find out how uDraw(Graph) creates your flow charts, diagrams, hierarchies or structure visualizations using automatic Layout - much faster than with any standard Drawing program. With the API, uDraw(Graph) can even be embedded in your own programs as a visualization component.
Category: Multimedia & Design / Image Editing
Publisher: University Bremen, FB3, Germany, License: Freeware, Price: USD $0.00, File Size: 2.6 MB
Platform: Windows
WinRail is a computer software product for designing and drawing model railway layouts.
WinRail is a computer software product for designing and Drawing model railway layouts.This software has an increased Drawing accuracy, a gradient tool to enter gradients without having to cut the line off the Layout, it uses this information to calculate the length of the rails of flex sections and much more
Category: Games / Simulations
Publisher: Gunnar Blumert, Span Software, License: Shareware, Price: USD $78.00, File Size: 11.7 MB
Platform: Windows
DRPRO (Drawing Register Professional) is a computerized Drawing & Document Management System for use in a Drawing office environment. It is designed to do the tedious work of maintaining an accurate Drawing and document issue register in a multi-disciplinary Engineering, Architectural or Interior Design practice, or virtually any Drawing office.
Category: Multimedia & Design / Image Editing
Publisher: LDA Computing, License: Shareware, Price: USD $0.00, File Size: 0
Platform: Windows




 Freeware
FreewareThis utility is a standalone tool that is useful to find differences between to similar drawings. Compares all Drawing entities in the selected Drawing space (Model,Layout) Compares all other Drawing structures such as: Layers, Blocks, Text Styles, Layouts, etc. Compare dwg drawings from R12 to 2007. Creates three separate views outputs (A not B, B not A,...
Category: Multimedia & Design / Graphics Viewers
Publisher: Holbrook Enterprises, Inc. dba WireCAD, License: Freeware, Price: USD $0.00, File Size: 14.4 MB
Platform: Windows
The general purpose of progeCAD Professional is 2D and 3D design.
The general purpose of progeCAD Professional is 2D and 3D design. A useful software for CAD field & concept sketch, electrical schematics, Building construction, AEC architectural, civil, structural, mechanical and industrial engineering, carpentry RFI & "as con" drawings, MCAD mechanical Layout, home kitchen & bath floor plan, property survey & landscape...
Category: Multimedia & Design / Image Editing
Publisher: progeCAD s.r.l., License: Shareware, Price: USD $399.00, File Size: 252.7 MB
Platform: Windows
RnaViz is a user-friendly, portable, GUI program for producing publication-quality secondary structure drawings of RNA molecules. Drawings can be created starting from DCSE alignment files if they incorporate structure information or from mfold ct files. The Layout of a structure can be changed easily. Display of special structural elements such as pseudo-knots or unformatted areas is...
Category: Software Development / Help File Utilities
Publisher: Peter De Rijk, License: Shareware, Price: USD $0.00, File Size: 1.1 MB
Platform: Windows
Virtual Figure Drawing Studio makes learning Figure Drawing fun,easy and affordable.
Virtual Figure Drawing Studio makes learning Figure Drawing fun,easy and affordable. Developed by artists for artists. Leonardo da Vinci , Michealangelo, Donatello just to name a few. All of them started out by first mastering the basics of basic in Drawing the human form. Figure Drawing!. Virtual Figure Drawing Studio is developed by artist for artist just...
Category: Multimedia & Design / Image Editing
Publisher: CloudStars, License: Shareware, Price: USD $17.99, File Size: 9.0 MB
Platform: Windows
CANVAS 9 Professional Edition is the high-performance Drawing environment for professionals in business, science, and engineering. CANVAS 9 is the only cross-platform, technical Drawing program that seamlessly integrates professional-level image editing, page Layout, web graphics and presentation features into a single creative application. CANVAS 9 continues an 18 year...
Category: Multimedia & Design / Image Editing
Publisher: ACD Systems, License: Shareware, Price: USD $349.99, File Size: 54.2 MB
Platform: Windows
Virtual Figure Drawing Studio makes learning Figure Drawing fun,easy and affordable.
Virtual Figure Drawing Studio makes learning Figure Drawing fun,easy and affordable. Developed by artists for artists. Leonardo da Vinci , Michealangelo, Donatello just to name a few. All of them started out by first mastering the basics of basic in Drawing the human form. Figure Drawing!. Virtual Figure Drawing Studio is developed by artist for artist just...
Category: Multimedia & Design / Multimedia App's
Publisher: CloudStars, License: Shareware, Price: USD $27.90, File Size: 9.0 MB
Platform: Windows
CANVAS 9 Professional Edition is the high-performance Drawing environment for professionals in business, science, and engineering. CANVAS 9 is the only cross-platform, technical Drawing program that seamlessly integrates professional-level image editing, page Layout, web graphics and presentation features into a single creative application. CANVAS 9 continues an 18 year...
Category: Multimedia & Design / Multimedia App's
Publisher: ACD Systems, License: Shareware, Price: USD $349.99, File Size: 51.9 MB
Platform: Mac, PPC
Gridraw is a new feeling UML Drawing tool based on the cell system. Gridraw can uses to draw UML diagrams by incorporating features of spreadsheets, Drawing tools, and a text editor. Diagrams are editable in a similar way to spreadsheet programs. No more difficulties trying to select a particular diagram in a set of overlapping diagrams. The cursor moves on a cell by cell...
Category: Software Development
Publisher: Gridraw Inc., License: Shareware, Price: USD $3.00, File Size: 9.8 MB
Platform: Windows
Gridraw is a new feeling UML Drawing tool based on the cell system. Gridraw can uses to draw UML diagrams by incorporating features of spreadsheets, Drawing tools, and a text editor. Diagrams are editable in a similar way to spreadsheet programs. No more difficulties trying to select a particular diagram in a set of overlapping diagrams. The cursor moves on a cell by cell...
Category: Software Development
Publisher: Gridraw Inc., License: Shareware, Price: USD $3.00, File Size: 9.7 MB
Platform: Windows
Paint online bear. Lessons on Drawing and sketching the face.How to Draw a Cartoon Free graphics Free Graphics Purchase products How to Draw with Gary. Full 10 step art lesson. How to draw free lessons. How to draw a Big Ban free lesson; How to draw a house (Empire street Building) free lesson; How to draw a village house 01. How to draw a. Learn how to draw your favorite animals...
Category: Games / Kids
Publisher: Paint online, License: Freeware, Price: USD $0.00, File Size: 10.0 KB
Platform: Windows, Mac
Virtual Figure Drawing Studio makes learning Figure Drawing fun,easy and affordable. Developed by artists for artists. Leonardo da Vinci , Michealangelo, Donatello just to name a few. All of them started out by first mastering the basics of basic in Drawing the human form. Figure Drawing!. Virtual Figure Drawing Studio is developed by artist for artist just...
Category: Multimedia & Design
Publisher: CloudStars, License: Shareware, Price: USD $17.99, File Size: 9.0 MB
Platform: Windows
Gridraw is a new feeling UML Drawing tool based on the cell system. Gridraw uses to draw UML diagrams by incorporating features of spreadsheets, Drawing tools, and a text editor. Diagrams are editable in a similar way to spreadsheet programs. No more difficulties trying to select a particular diagram in a set of overlapping diagrams. The cursor moves on a cell by cell basis...
Category: Software Development
Publisher: Gridraw Inc., License: Freeware, Price: USD $0.00, File Size: 7.2 MB
Platform: Linux, Windows
Paint online bear. Demonstrations, hints, tips and books. How to Draw Storyboards. Heres the place to start if you dont know the conventions of storyboarding. Or perhaps youd like to use existing clipart and cut.Drawing hands tutorial - learn how to draw hands from life - a free, original online Drawing tutorial.Drawing - original Drawing lessons, how to draw...
Category: Games / Kids
Publisher: Paint online, License: Freeware, Price: USD $0.00, File Size: 10.0 KB
Platform: Windows, Mac
A powerful conceptual 3D modelling and drawing package for houses and similar structures.
A powerful conceptual 3D modelling and Drawing package for houses and similar structures. Hyne Ezydraw v2 is used by the designer to generate a full structural floor Layout and takeoff of Hyne Timber floor framing elements.
Hyne Ezydraw is an adaptation of Cadsoft’s® popular Envisioneer® 3D Drawing program. In addition to specification of the full...
Category: Business & Finance / Business Finance
Publisher: Cadsoft Corporation, License: Freeware, Price: USD $0.00, File Size: 141.8 MB
Platform: Windows
NOV Diagram for .NET is built upon the NOV Document Object Model (DOM) and is a scalable and extensible solution. It has been carefully designed to meet a vast amount of customization requests. The object model and the API had been thoroughly refined to be as native and intuitive as possible. NOV Diagram for .NET features: Drawings: Drawings are constructed by multiple pages each of which...
Category: Software Development / Components & Libraries
Publisher: Nevron Software LLC, License: Shareware, Price: USD $949.00, File Size: 184.6 MB
Platform: Windows
The fastest most complete digital instrument for thermal analysis of current building components.
The fastest most complete digital instrument for thermal analysis of current Building components.
More than 20 years in the forward line of thermal simulation
Model:
- Object modelled with rectangular blocks
- By superposition in space a minimum number of blocks is required
- Object parts can be copied, transformed, repeated
- Input possible of 2D...
Category: Multimedia & Design / Multimedia App's
Publisher: Physibel, License: Freeware, Price: USD $0.00, File Size: 13.4 MB
Platform: Windows
MC Start is a computer program for the interaction between Total Stations and CAD-drawings.
MC Start is a computer program for the interaction between Total Stations and CAD-drawings. It offers basic functionality in order to build as designed And it monitors and simplifies all actions taken from Drawing to Realisation and backwards. Thanks to the many wizards, which will guide you step by step, the program is ideal for surveyors with basic knowledge of computers and CAD.
...
Category: Multimedia & Design / Multimedia App's
Publisher: MOUS Software, License: Shareware, Price: USD $933.57, File Size: 19.5 MB
Platform: Windows
VHCompare incorporates artificial intelligence technologies in engineering Drawing recognition to enable the software to read and compare two different versions of a Drawing plan, then highlight differences between the two versions in different color for easy identification. It provides differential-view, toggle-view and synchronized zoom modes to enable straightforward visual...
Category: Business & Finance / Project Management
Publisher: VH Software Company, License: Shareware, Price: USD $98.00, File Size: 5.7 MB
Platform: Windows
Sequence Diagram Editor simplifies the creation and maintenance of UML sequence diagrams and call flows. It automatically takes care of Layout and formatting (across multiple pages if needed) allowing you to easily create sequence diagrams much faster than with Drawing programs or even generic UML tools. It supports additional Drawing elements like states, actions, timers...
Category: Software Development
Publisher: Effexis Software, LLC, License: Shareware, Price: USD $99.00, File Size: 6.8 MB
Platform: Windows
Contracting companies and investors have raised their benchmarks regarding time, value for engineering hours and cost effective construction. To meet these demands they need an automation manager. AEC Buildings is therefore designed to speak Engineer's language in a quickest possible time on a cost effective way. In every project design and Drawing engineers, quantity surveyors,...
Category: Business & Finance / Project Management
Publisher: AEC Logic Private Limited, License: Shareware, Price: USD $2362.00, File Size: 20.7 MB
Platform: Windows

