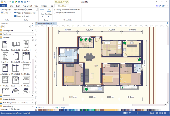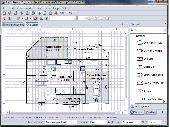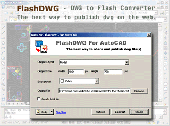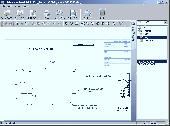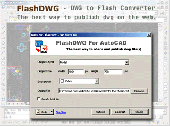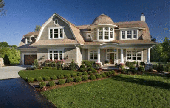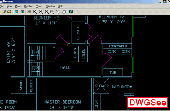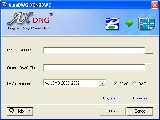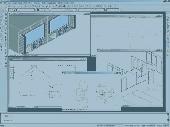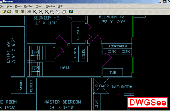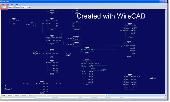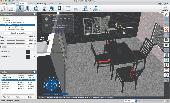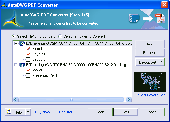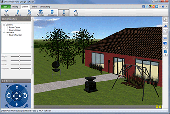Free Downloads: Dwg Floor Plan Drawing
CAD Floor Plan design software, very easy to use - takes care of Drawing and MATH - leaving you to design This version includes wizards and a Custom Drawn Items function to add baths, beds, stairs, tables & chairs etc, all at your sizes colours and style to make home Plan design so much easier
Category: Multimedia & Design
Publisher: Black Mountain Software P/L, License: Shareware, Price: USD $57.00, File Size: 2.8 MB
Platform: Windows
Floor Plan Maker is perfect not only for professional-looking Floor Plan, office layout, home Plan, seating Plan, but also garden design, fire and emergency Plan, HVAC, elevation diagram... and that is just the beginning! Floor Plan Maker is inclusive software supporting to produce more than 13 types of Floor plans. It can...
Category: Multimedia & Design / Graphics Viewers
Publisher: EdrawSoft, License: Shareware, Price: USD $99.00, File Size: 61.7 MB
Platform: Windows
Apex Sketch Standard can assist you in not only Drawing the Floor Plan but accurately calculating square footage, no more calculating square footage by hand!
It allows you to calculate tracts of land based on their legal description. Quickly confirm acreage with the option to create site Plan drawings.
Category: Multimedia & Design / Image Editing
Publisher: Apex Software, License: Shareware, Price: USD $9.90, File Size: 26.7 MB
Platform: Windows
RapidSketch is the fastest and easiest to learn software for creating accurate Floor Plan layouts. Built for appraisers, insurance inspectors, flooring installers and anyone who needs to calculate the area and perimeter of a Floor Plan. Simply draw the Floor Plan in RapidSketch using the mouse or keyboard and the program will automatically calculate...
Category: Multimedia & Design
Publisher: Utilant, LLC, License: Shareware, Price: USD $100.00, File Size: 36.2 MB
Platform: Windows




 Shareware
SharewareFlashDWG is a Dwg to Flash converter. Converting Dwg to flash(AutoCAD to Flash, Dwg to swf) is the best way to share and publish AutoCAD Dwg files, better than PDF, better than DWF.no need of additional viewer or plug-in to view flash. FlashDWG is a vector to vector converter, so you can zoom in, zoom out the Drawing to see the details of the Drawing....
Category: Multimedia & Design / Graphics Viewers
Publisher: AutoDWG, License: Shareware, Price: USD $198.00, File Size: 3.1 MB
Platform: Windows




 Shareware
SharewareAdvanced Dwg Print is an advanced printing solution for AutoCAD based drawings (in Dwg and DXF formats). It can print a single Drawing or a batch of drawings in different modes - AS IS or with complex manipulations. Advanced Dwg Print is usually used to automate large print jobs, where you would need to add different information to every Drawing (for...
Category: Multimedia & Design / Graphics Viewers
Publisher: Xpress Software Inc., License: Shareware, Price: USD $29.99, File Size: 3.6 MB
Platform: Windows
PlanEasy2D software can be used to draw Floor plans, building exit plans and other plans easily and quickly. The software includes a collection of furniture and textures. The Drawing units and scale can be configured for each Floor and supports zoom,pan operations.
Main features:
-Create realistic architectural plans and specify dimensions in ft/inches...
Category: Multimedia & Design / Image Editing
Publisher: PlanAndVisualize, License: Shareware, Price: USD $19.00, File Size: 13.4 MB
Platform: Windows




 Shareware
SharewareFlashDWG is a Dwg to Flash converter without need of AutoCAD. Converting Dwg to flash(AutoCAD to Flash, Dwg to swf) is the best way to share and publish AutoCAD Dwg files, better than PDF, better than DWF. No need of additional viewer or plug-in to view flash. FlashDWG is a vector to vector converter, so you can zoom in, zoom out the Drawing to see the details...
Category: Multimedia & Design / Graphics Viewers
Publisher: AutoDWG, License: Shareware, Price: USD $198.00, File Size: 4.9 MB
Platform: Windows
When you imort a Dwg or DXF Drawing, Padds defaults to using the PROKON Dwg Engine software application. This utility uses a third-party component that suppport many advanced AutoCAD features. In some cases, however, the import process fails. You can download it from developer's page.
Category: Multimedia & Design / Multimedia App's
Publisher: Prokon Software Consultants, License: Freeware, Price: USD $0.00, File Size: 38.6 MB
Platform: Windows
We have more than 30,000 High quality professional royalty-free house plan collection with photos.
We have more than 30,000 High quality professional royalty-free house Plan collection with photos.
The High quality professional house plans for your dream homes, houses, buildings, or other personal or business purpose.
house plans + house Plan + house plans Floor plans + house plans designs + home Floor plans + small house plans + house plans with...
Category: Business & Finance / Applications
Publisher: www.house-plans.helpsofts.net, License: Shareware, Price: USD $399.00, File Size: 3.4 MB
Platform: Windows, Linux
Designing project layouts can be tiresome.
Designing project layouts can be tiresome. Have you ever dreamed of a tool that will accept your Drawing printouts or AutoCAD files, and let you design camera views with instant feedback?
ACTi presents Floor Plan Creator with a specialized AutoCAD LISP to generate image files for importing.It is easy to check the field of view, to simulate security camera system...
Category: Multimedia & Design / Image Editing
Publisher: ACTi Corporation, License: Demo, Price: USD $0.00, File Size: 10.9 MB
Platform: Windows
Acme DWG viewer - the fastest and easiest-to-use DWG/DXF/DWF(AutoCAD R2.
Acme Dwg viewer - the fastest and easiest-to-use Dwg/DXF/DWF(AutoCAD R2.5-R2010), PSD, BMP, JPEG, TIFF, PCX, GIF, PNG, MNG, TGA, PCX, ICO, WMF file viewer available for Windows 95/98/ME/NT/2000/XP/Vista/Windows7, Acme Dwg Viewer is two tools in one. A full-featured Drawing viewer quickly displays your images in high quality. The Drawing file browser lets you...
Category: Multimedia & Design / Graphics Viewers
Publisher: DWG2PDF Software., License: Shareware, Price: USD $59.95, File Size: 4.4 MB
Platform: Windows
A lite and fast Dwg viewer,browse,view,markup and print Dwg, DXF files. Supports AutoCAD 2007 Drawing format. Dwg Markup 2007 version supports Dwg to jpg, Dwg to tiff, Dwg to gif , Dwg to pdf conversion, it aslo supports advance markup, let you publish markup in PDF or Image format. It works with the terminal server, for instance Citrix,...
Category: Multimedia & Design
Publisher: AutoDWG, License: Shareware, Price: USD $98.00, File Size: 7.2 MB
Platform: Windows
DWG To JPG Converter Software is an image conversion tool.
Dwg To JPG Converter Software is an image conversion tool. It is a single-window utility that is able to convert AutoCAD's Dwg Drawing files into JPG format. The application can process individual Dwg files or convert multiple Drawing files contained in a folder.
Category: Multimedia & Design / Media Management
Publisher: Sobolsoft, License: Shareware, Price: USD $0.00, File Size: 0
Platform: Windows
See your dream home Plan realized in minutes with this free home and landscape design software for Android. Visualize your dream in 3D. Create Floor plans in minutes for a home or apartment. Design kitchens and bathrooms with style. Create multiple stories and add furniture, appliances, fixtures and other decorating options. Customize paint and textures. Build the landscape or...
Category: Multimedia & Design / Graphics Viewers
Publisher: NCH Software, License: Freeware, Price: USD $0.00, File Size: 5.5 MB
Platform:
RapidSketch is the fastest and easiest to learn software for creating accurate floor plan layouts.
RapidSketch is the fastest and easiest to learn software for creating accurate Floor Plan layouts. Built for appraisers, insurance inspectors, flooring installers and anyone who needs to calculate the area and perimeter of a Floor Plan. Simply draw the Floor Plan in RapidSketch using the mouse or keyboard and the program will automatically calculate...
Category: Multimedia & Design / Multimedia App's
Publisher: Utilant, LLC, License: Shareware, Price: USD $149.00, File Size: 36.2 MB
Platform: Windows
Convert any to any among DXF, DWG, DXF without the need for AutoCAD.
Convert any to any among DXF, Dwg, DXF without the need for AutoCAD. Upgrade or downgrade DXF, Dwg, DXF versions click a few mouse clicks!
Easy CAD Converter is more than a file format converter, and you can even upgrade or downgrade your Dwg, DXF, DWF Drawing files to a newer or earlier version to answer your specific needs, such as for better...
Category: Multimedia & Design / Media Management
Publisher: Benzsoft Corporation, License: Shareware, Price: USD $89.00, File Size: 2.8 MB
Platform: Windows




 Shareware
SharewareAutoDWG DGN to Dwg Converter is a solution for people who need the DGN to cad conversion capability. It is a powerful and easy-to-use converter, which converts DGN files in v7 and v8 formats into native AutoCAD Dwg or DXF files. There is no need to worry about colors, fonts, layers, line styles and XREF, AutoDWG DGN to Dwg Converter will automatically handle all those...
Category: Multimedia & Design / Image Editing
Publisher: AutoDWG, License: Shareware, Price: USD $295.00, File Size: 7.6 MB
Platform: Windows
AutoCAD DWG drawing viewer with markup, plotting, rendering, PDF output!
AutoCAD Dwg Drawing viewer with markup, plotting, rendering, PDF output! Windows 7 32,Windows 7 64, High precision measuring, zoom. pan, all the features you need to review your AutoCAD drawings and output them to paper. Easy to use, Helps you reduce cycle time and costly printing and plotting and keeps your entire project team connected, regardless of where they are. ProgeCAD...
Category: Multimedia & Design / Multimedia App's
Publisher: iCADsales.com, License: Shareware, Price: USD $99.00, File Size: 84.8 MB
Platform: Windows
AutoCAD DWG Viewer,a lite and fast DWG Viewer
ACAD Dwg Viewer,a lite and fast Dwg viewer, browse , view and print Dwg, DXF files. Supports AutoCAD 2007 Drawing format. It works with the terminal server, for instance Citrix, Now, Print to scale is supported.
Category: Multimedia & Design
Publisher: DWG Viewer, License: Shareware, Price: USD $62.00, File Size: 3.1 MB
Platform: Windows




 Freeware
FreewareThis utility is a standalone tool that is useful to find differences between to similar drawings. Compares all Drawing entities in the selected Drawing space (Model,Layout) Compares all other Drawing structures such as: Layers, Blocks, Text Styles, Layouts, etc. Compare Dwg drawings from R12 to 2007. Creates three separate views outputs (A not B, B not A,...
Category: Multimedia & Design / Graphics Viewers
Publisher: Holbrook Enterprises, Inc. dba WireCAD, License: Freeware, Price: USD $0.00, File Size: 14.4 MB
Platform: Windows
See your dream home Plan realized in minutes with this free home and landscape design software for Mac. Visualize your dream in 3D. Create Floor plans in minutes for a home or apartment. Design kitchens and bathrooms with style. Create multiple stories and add furniture, appliances, fixtures and other decorating options. Customize paint and textures. Build the landscape or garden...
Category: Multimedia & Design / Graphics Viewers
Publisher: NCH Software, License: Demo, Price: USD $0.00, File Size: 8.2 MB
Platform: Mac




 Shareware
SharewareDwg to PDF Converter 1006 converts Dwg to PDF, DXF to PDF and DWF to PDF freely and efficiently. All AutoCAD Drawing versions form R14 to the latest 2010 are supported and you will find the converted PDF looks exactly as what you can see from the Drawing. All entities are preserved including lines, texts, hatch patterns, solid entities, OLE, Drawing XREF,...
Category: Multimedia & Design / PDF Tools
Publisher: aXsware, License: Shareware, Price: USD $99.00, File Size: 14.0 MB
Platform: Windows, Other
See your dream home Plan realized in minutes with this free home and landscape design software for Windows. Visualize your dream in 3D. Create Floor plans in minutes for a home or apartment. Design kitchens and bathrooms with style. Create multiple stories and add furniture, appliances, fixtures and other decorating options. Customize paint and textures. Build the landscape or...
Category: Software Development
Publisher: NCH Software, License: Freeware, Price: USD $0.00, File Size: 3.3 MB
Platform: Windows
See your dream home Plan realized in minutes with this free home and landscape design software for Windows. Visualize your dream in 3D. Create Floor plans in minutes for a home or apartment. Design kitchens and bathrooms with style. Create multiple stories and add furniture, appliances, fixtures and other decorating options. Customize paint and textures. Build the landscape or...
Category: Software Development
Publisher: NCH Software, License: Freeware, Price: USD $0.00, File Size: 4.4 MB
Platform: Windows

