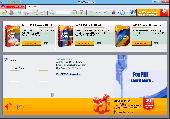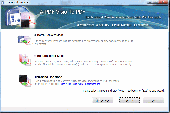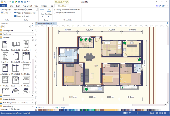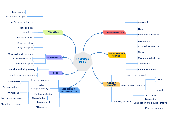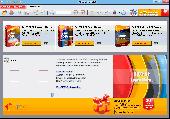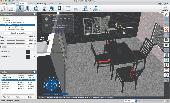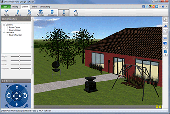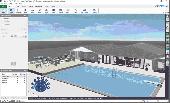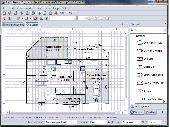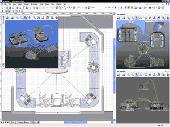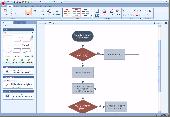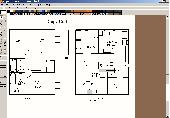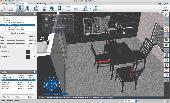Free Downloads: Floor Plan Visio Vsd
Visio Viewer is a freeware that you can use to Open, view and print any Microsoft Office Visio(Vsd) document. It's a quick and convenient way to view Visio files on your computer. Visio Viewer from FoxPDF lets you open, view Visio Vsd and Rtf files as well as TXT files and it doesn't require Microsoft Visio. It can run as a desktop...
Category: Business & Finance / Applications
Publisher: FoxPDF Software Inc, License: Freeware, Price: USD $0.00, File Size: 11.1 MB
Platform: Windows




 Shareware
SharewareA-PDF Visio to PDF is a fast, affordable way to batch convert Microsoft Visio documents into professional-quality documents in the popular PDF file format. Its easy-to-use interface allows you to batch create PDF files even support monitor hot directory. A-PDF Visio to PDF supports Font embedding, compression and multi-language. A-PDF Visio to PDF supports bookmark,...
Category: Multimedia & Design / PDF Tools
Publisher: A-PDF.com, License: Shareware, Price: USD $39.00, File Size: 3.9 MB
Platform: Windows
Floor Plan Maker is perfect not only for professional-looking Floor Plan, office layout, home Plan, seating Plan, but also garden design, fire and emergency Plan, HVAC, elevation diagram... and that is just the beginning! Floor Plan Maker is inclusive software supporting to produce more than 13 types of Floor plans. It can...
Category: Multimedia & Design / Graphics Viewers
Publisher: EdrawSoft, License: Shareware, Price: USD $99.00, File Size: 61.7 MB
Platform: Windows
CAD Floor Plan design software, very easy to use - takes care of drawing and MATH - leaving you to design This version includes wizards and a Custom Drawn Items function to add baths, beds, stairs, tables & chairs etc, all at your sizes colours and style to make home Plan design so much easier
Category: Multimedia & Design
Publisher: Black Mountain Software P/L, License: Shareware, Price: USD $57.00, File Size: 2.8 MB
Platform: Windows




 Shareware
SharewareMyDraw for Mac is an advanced diagramming software and vector graphics drawing tool. This diagram software includes powerful features to help you create flowcharts, org charts, mind maps, network diagrams, Floor plans, family tree diagrams, general business diagrams, vector drawings, flyers, certificates and others. Following are the major features of the application: -100+ Diagram...
Category: Business & Finance / Applications
Publisher: Nevron Software LLC, License: Shareware, Price: USD $69.00, File Size: 273.5 MB
Platform: Mac
Office Viewer is a freeware that you can use to Open, view and print any Microsoft Office Word ( Doc ,Docx), Excel( Xls ,XlsX), PowerPoint ( PPT ,PPTX), Visio ( Vsd ) document. It's a quick and convenient way to view Word, Excel, PowerPoint, Visio files on your computer. Office Viewer from FoxPDF lets you open, view Word ( Doc ,Docx), Excel( Xls ,XlsX), PowerPoint (...
Category: Business & Finance / Applications
Publisher: FoxPDF Software Inc, License: Freeware, Price: USD $0.00, File Size: 11.1 MB
Platform: Windows
We have more than 30,000 High quality professional royalty-free house plan collection with photos.
We have more than 30,000 High quality professional royalty-free house Plan collection with photos.
The High quality professional house plans for your dream homes, houses, buildings, or other personal or business purpose.
house plans + house Plan + house plans Floor plans + house plans designs + home Floor plans + small house plans + house plans with...
Category: Business & Finance / Applications
Publisher: www.house-plans.helpsofts.net, License: Shareware, Price: USD $399.00, File Size: 3.4 MB
Platform: Windows, Linux
See your dream home Plan realized in minutes with this free home and landscape design software for Android. Visualize your dream in 3D. Create Floor plans in minutes for a home or apartment. Design kitchens and bathrooms with style. Create multiple stories and add furniture, appliances, fixtures and other decorating options. Customize paint and textures. Build the landscape or...
Category: Multimedia & Design / Graphics Viewers
Publisher: NCH Software, License: Freeware, Price: USD $0.00, File Size: 5.5 MB
Platform:
See your dream home Plan realized in minutes with this free home and landscape design software for Mac. Visualize your dream in 3D. Create Floor plans in minutes for a home or apartment. Design kitchens and bathrooms with style. Create multiple stories and add furniture, appliances, fixtures and other decorating options. Customize paint and textures. Build the landscape or garden...
Category: Multimedia & Design / Graphics Viewers
Publisher: NCH Software, License: Demo, Price: USD $0.00, File Size: 8.2 MB
Platform: Mac
See your dream home Plan realized in minutes with this free home and landscape design software for Windows. Visualize your dream in 3D. Create Floor plans in minutes for a home or apartment. Design kitchens and bathrooms with style. Create multiple stories and add furniture, appliances, fixtures and other decorating options. Customize paint and textures. Build the landscape or...
Category: Software Development
Publisher: NCH Software, License: Freeware, Price: USD $0.00, File Size: 3.3 MB
Platform: Windows
See your dream home Plan realized in minutes with this free home and landscape design software for Windows. Visualize your dream in 3D. Create Floor plans in minutes for a home or apartment. Design kitchens and bathrooms with style. Create multiple stories and add furniture, appliances, fixtures and other decorating options. Customize paint and textures. Build the landscape or...
Category: Software Development
Publisher: NCH Software, License: Freeware, Price: USD $0.00, File Size: 4.4 MB
Platform: Windows
See your dream home Plan realized in minutes with this free home and landscape design software for Mac. Visualize your dream in 3D. Create Floor plans in minutes for a home or apartment. Design kitchens and bathrooms with style. Create multiple stories and add furniture, appliances, fixtures and other decorating options. Customize paint and textures. Build the landscape or garden...
Category: Multimedia & Design / Graphics Viewers
Publisher: NCH Software, License: Freeware, Price: USD $0.00, File Size: 6.1 MB
Platform: Mac
PlanEasy2D software can be used to draw Floor plans, building exit plans and other plans easily and quickly. The software includes a collection of furniture and textures. The drawing units and scale can be configured for each Floor and supports zoom,pan operations.
Main features:
-Create realistic architectural plans and specify dimensions in ft/inches or...
Category: Multimedia & Design / Image Editing
Publisher: PlanAndVisualize, License: Shareware, Price: USD $19.00, File Size: 13.4 MB
Platform: Windows
See your dream home Plan realized in minutes with this free home and landscape design software for Windows. Visualize your dream in 3D. Create Floor plans in minutes for a home or apartment. Design kitchens and bathrooms with style. Create multiple stories and add furniture, appliances, fixtures and other decorating options. Customize paint and textures. Build the landscape or...
Category: Software Development
Publisher: NCH Software, License: Freeware, Price: USD $0.00, File Size: 5.6 MB
Platform: Windows
RapidSketch is the fastest and easiest to learn software for creating accurate Floor Plan layouts. Built for appraisers, insurance inspectors, flooring installers and anyone who needs to calculate the area and perimeter of a Floor Plan. Simply draw the Floor Plan in RapidSketch using the mouse or keyboard and the program will automatically calculate...
Category: Multimedia & Design
Publisher: Utilant, LLC, License: Shareware, Price: USD $100.00, File Size: 36.2 MB
Platform: Windows
3D Visioner is an add-on for Microsoft Visio 2002/2003 and provides features that let you work with your Visio projects. The ability to see whole project in one 3D scene, including all pages, shapes, links, and even visualized hyperlinks aids in the productivity for Microsoft Visio users everywhere. Create your Visio diagrams as usual, then extrude them into the...
Category: Business & Finance
Publisher: WiseDimensions, License: Shareware, Price: USD $62.00, File Size: 6.6 MB
Platform: Windows
Designing project layouts can be tiresome.
Designing project layouts can be tiresome. Have you ever dreamed of a tool that will accept your drawing printouts or AutoCAD files, and let you design camera views with instant feedback?
ACTi presents Floor Plan Creator with a specialized AutoCAD LISP to generate image files for importing.It is easy to check the field of view, to simulate security camera system design, and...
Category: Multimedia & Design / Image Editing
Publisher: ACTi Corporation, License: Demo, Price: USD $0.00, File Size: 10.9 MB
Platform: Windows
This software offers a new way to design modern video surveillance systems quickly and easy.
This software offers a new way to design modern video surveillance systems quickly and easy.
With IP Video System Design Tool you can:
- Increase efficiency of your security system while lowering costs finding the best camera locations
- Calculate precise camera lens focal length and viewing angles in seconds
- Check the field of view of each camera and find dead...
Category: Security & Privacy / Other
Publisher: JVSG, License: Shareware, Price: USD $97.00, File Size: 4.3 MB
Platform: Windows




 Commercial
CommercialDiscover why SmartDraw is the World's Most Popular Business Graphics Software. Try it FREE today! SmartDraw makes it possible for non-designers to create compelling business graphics, like: flow charts, organizational charts, Floor plans, maps, Gantt charts, office designs, forms, and more. No experience or training required. Here's what users like you say about SmartDraw:...
Category: Business & Finance / Presentation Tools
Publisher: SmartDraw.com, License: Commercial, Price: USD $197.00, File Size: 34.7 MB
Platform: Windows
Design your house Plan blueprints with smallblueprinter,then take a 3D walkthrough your design,
check out an isometric view and print out your Plan.
Students can design a Floor Plan of their classroom, home, etc and then wander through in 3D mode. There is also an option for a more detailed Plan with plenty of options for them to choose from.
Category: Multimedia & Design / Multimedia App's
Publisher: Artifact Interactive, License: Freeware, Price: USD $0.00, File Size: 1.6 MB
Platform: Windows
Apex Sketch Standard can assist you in not only drawing the Floor Plan but accurately calculating square footage, no more calculating square footage by hand!
It allows you to calculate tracts of land based on their legal description. Quickly confirm acreage with the option to create site Plan drawings.
Category: Multimedia & Design / Image Editing
Publisher: Apex Software, License: Shareware, Price: USD $9.90, File Size: 26.7 MB
Platform: Windows
TrimJoist™ is the marriage of an open web Floor truss and a trimmable, wooden I-joist, bringing the best features of each to the relationship. TrimJoist™ Floor truss products are used by discriminating builders, contractors, and remodelers and specified by leading architects, engineers, and designers. The TrimJoist™ can be quickly incorporated into any house...
Category: Home & Education / Miscellaneous
Publisher: TrimJoist, Inc., License: Freeware, Price: USD $0.00, File Size: 1.4 MB
Platform: Windows
xCAD Interior Design is a tool for planning and visualizing of interior designs.
xCAD Interior Design is a tool for planning and visualizing of interior designs. Modern concepts and software technologies are used in order to enable a user friendly and efficient planning of furniture and designing of rooms. The software supports you when drafting a design using the assistant in 3D with Floor Plan view and elevation view and extensive object libraries. But it...
Category: Multimedia & Design / Image Editing
Publisher: xCAD Solutions GmbH, License: Shareware, Price: USD $1795.00, File Size: 62.3 MB
Platform: Windows




 Demo
DemoHome design software for PCs with XP or Vista or Windows 7, 8, 10 and dual-boot Macs with XP or Vista or Windows 7, 8, 10 installed; makes Floor plans a real snap--very easy to use. Some features of this home design program that make your Floor plans easier are the duplicate tool for automatically placing rows or columns of boards, studs, trees, plywood, joists or whatever exactly...
Category: Multimedia & Design / Authoring Tools
Publisher: MCS Investments, Inc., License: Demo, Price: USD $19.99, File Size: 32.4 MB
Platform: Windows, Other
See your dream home Plan realized in minutes with this home and landscape design software for Mac. Visualize your dream in 3D. Create Floor plans in minutes for a home or apartment. Design kitchens and bathrooms with style. Create multiple stories and add furniture, appliances, fixtures and other decorating options. Customize paint and textures. Build the landscape or garden that...
Category: Software Development
Publisher: NCH Software, License: Shareware, Price: USD $24.99, File Size: 8.2 MB
Platform: Mac

