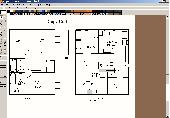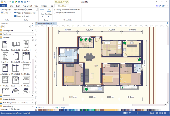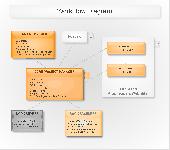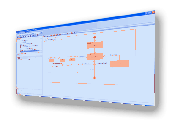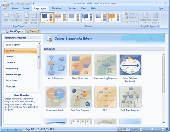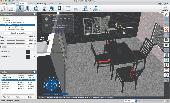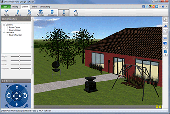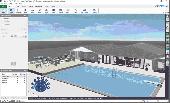Free Downloads: Floor Plans Diagrams
We have more than 30,000 High quality professional royalty-free house plan collection with photos.
We have more than 30,000 High quality professional royalty-free house plan collection with photos.
The High quality professional house Plans for your dream homes, houses, buildings, or other personal or business purpose.
house Plans + house plan + house Plans Floor Plans + house Plans designs + home Floor Plans + small house...
Category: Business & Finance / Applications
Publisher: www.house-plans.helpsofts.net, License: Shareware, Price: USD $399.00, File Size: 3.4 MB
Platform: Windows, Linux
CAD Floor plan design software, very easy to use - takes care of drawing and MATH - leaving you to design This version includes wizards and a Custom Drawn Items function to add baths, beds, stairs, tables & chairs etc, all at your sizes colours and style to make home plan design so much easier
Category: Multimedia & Design
Publisher: Black Mountain Software P/L, License: Shareware, Price: USD $57.00, File Size: 2.8 MB
Platform: Windows
An all-inclusive diagramming software for OS X that is capable for 260+ drawing types including flowcharts, mind maps, org charts, infographics, Floor Plans, AWS network Diagrams, Gantt charts, electrical schematics... and that is just the beginning! More than 260 kinds of Diagrams help you analyze data easily and present information nicely. Make complex statistics...
Category: Multimedia & Design / Digital Media Editors
Publisher: EdrawSoft, License: Shareware, Price: USD $99.00, File Size: 229.1 MB
Platform: Linux, Unix
PlanEasy2D software can be used to draw Floor Plans, building exit Plans and other Plans easily and quickly. The software includes a collection of furniture and textures. The drawing units and scale can be configured for each Floor and supports zoom,pan operations.
Main features:
-Create realistic architectural Plans and specify...
Category: Multimedia & Design / Image Editing
Publisher: PlanAndVisualize, License: Shareware, Price: USD $19.00, File Size: 13.4 MB
Platform: Windows
House Floor Plans for the person who loves life.
House Floor Plans for the person who loves life. Life has so many wonderful things to offer and we should be seek to be happy. Having the happiness of life is really priceless and joyful. A person who knows the value of a happy life using the above is the person who deserves a long and healthy life. Don't worry too much. Be happy!
Category: Games / Puzzles
Publisher: House Floor Plans, License: Freeware, Price: USD $0.00, File Size: 310.0 KB
Platform: Windows




 Demo
DemoHome design software for PCs with XP or Vista or Windows 7, 8, 10 and dual-boot Macs with XP or Vista or Windows 7, 8, 10 installed; makes Floor Plans a real snap--very easy to use. Some features of this home design program that make your Floor Plans easier are the duplicate tool for automatically placing rows or columns of boards, studs, trees, plywood, joists or...
Category: Multimedia & Design / Authoring Tools
Publisher: MCS Investments, Inc., License: Demo, Price: USD $19.99, File Size: 32.4 MB
Platform: Windows, Other
Envisioneer Express is the easiest to use residential program available for home design, decorating and Floor Plans. Express is also a free viewer that can open and display projects created with other Envisioneer technologies. You can finish most tasks with a few clicks of the mouse. And with the built-in power of Cadsoft’s advanced design technology, you can count on fast,...
Category: Multimedia & Design / Image Editing
Publisher: Cadsoft Corporation, License: Freeware, Price: USD $0.00, File Size: 235.3 MB
Platform: Windows
Floor Plan Maker is perfect not only for professional-looking Floor plan, office layout, home plan, seating plan, but also garden design, fire and emergency plan, HVAC, elevation diagram... and that is just the beginning! Floor Plan Maker is inclusive software supporting to produce more than 13 types of Floor Plans. It can be applied to design Floor...
Category: Multimedia & Design / Graphics Viewers
Publisher: EdrawSoft, License: Shareware, Price: USD $99.00, File Size: 61.7 MB
Platform: Windows
myFloorplan Designer is an application for designing floor plans.
myFloorplan Designer is an application for designing Floor Plans. Targeted for both professional real estate professionals and home users, this is a intuitive and easy-to-use program.
The interface is clean and well designed, containing a large working space and a Photoshop style toolbox in the right side.
Users can choose between creating a plan for a room, a whole...
Category: Home & Education / Miscellaneous
Publisher: GraFX Software Solutions, License: Shareware, Price: USD $69.00, File Size: 5.0 MB
Platform: Windows
ConceptDraw 7 is a powerful business and technical diagramming package for both Windows and Macintosh. It is intended for drawing schemes and Diagrams of different kinds: business Diagrams and flowcharts, network Diagrams and software charts, technical drafts, Floor and landscape Plans. ConceptDraw 7 offers a wide choice of powerful and easy-to-use tools...
Category: Multimedia & Design
Publisher: Computer Systems Odessa, License: Shareware, Price: USD $299.00, File Size: 164.4 MB
Platform: Windows
Easy Blue Print is an easy-to-use software program that makes creating Floor Plans for office and home layouts a snap. Used by thousands of professionals, from real estate agents to professional designers (and many other fields), it offers all of the features necessary for getting the job done just without all of the complications.
Category: Multimedia & Design / Multimedia App's
Publisher: ezblueprint.com, License: Shareware, Price: USD $67.00, File Size: 38.2 MB
Platform: Windows
ConceptDraw 7 is a powerful business and technical diagramming package for both Windows and Macintosh. It is intended for drawing schemes and Diagrams of different kinds: business Diagrams and flowcharts, network Diagrams and software charts, technical drafts, Floor and landscape Plans. ConceptDraw 7 offers a wide choice of powerful and easy-to-use tools...
Category: Business & Finance
Publisher: Computer Systems Odessa, License: Shareware, Price: USD $299.00, File Size: 182.0 MB
Platform: Mac
See your dream home plan realized in minutes with this free home and landscape design software for Android. Visualize your dream in 3D. Create Floor Plans in minutes for a home or apartment. Design kitchens and bathrooms with style. Create multiple stories and add furniture, appliances, fixtures and other decorating options. Customize paint and textures. Build the landscape or...
Category: Multimedia & Design / Graphics Viewers
Publisher: NCH Software, License: Freeware, Price: USD $0.00, File Size: 5.5 MB
Platform:
Red Koda is an easy to use UML authoring tool.
Red Koda is an easy to use UML authoring tool. It supports 13 UML2 Diagrams. With short-cut keys and auto resize, you can finish your Diagrams faster and faster. Other features like snaps to guidelines. copy to clipboard, export graphics format BMP, JPEG, GIF and print with actual size, fit to page and fit to page keep aspect ratio.
Support Diagrams includes: class...
Category: Software Development / Misc. Programming
Publisher: Red Koda Software, License: Freeware, Price: USD $0.00, File Size: 519.0 KB
Platform: Windows
Edraw Max is a versatile graphics software, with features that make it perfect not only for professional-looking flowcharts, org charts, network Diagrams and business charts, but also building Plans, mind maps, workflows, fashion designs, UML Diagrams, electrical engineering Diagrams, directional maps, database model Diagrams... and that's just the beginning!
Category: Multimedia & Design / Multimedia App's
Publisher: best-seller-reviews.Inc.,, License: Shareware, Price: USD $99.95, File Size: 237.3 MB
Platform: Windows
See your dream home plan realized in minutes with this free home and landscape design software for Mac. Visualize your dream in 3D. Create Floor Plans in minutes for a home or apartment. Design kitchens and bathrooms with style. Create multiple stories and add furniture, appliances, fixtures and other decorating options. Customize paint and textures. Build the landscape or garden...
Category: Multimedia & Design / Graphics Viewers
Publisher: NCH Software, License: Demo, Price: USD $0.00, File Size: 8.2 MB
Platform: Mac
See your dream home plan realized in minutes with this free home and landscape design software for Windows. Visualize your dream in 3D. Create Floor Plans in minutes for a home or apartment. Design kitchens and bathrooms with style. Create multiple stories and add furniture, appliances, fixtures and other decorating options. Customize paint and textures. Build the landscape or...
Category: Software Development
Publisher: NCH Software, License: Freeware, Price: USD $0.00, File Size: 3.3 MB
Platform: Windows
See your dream home plan realized in minutes with this free home and landscape design software for Windows. Visualize your dream in 3D. Create Floor Plans in minutes for a home or apartment. Design kitchens and bathrooms with style. Create multiple stories and add furniture, appliances, fixtures and other decorating options. Customize paint and textures. Build the landscape or...
Category: Software Development
Publisher: NCH Software, License: Freeware, Price: USD $0.00, File Size: 4.4 MB
Platform: Windows
You can create the single-pole or multipolar wiring diagrams from scratch.
You can create the single-pole or multipolar wiring Diagrams from scratch. The easy copy/paste options also allow you to use previously created Plans as a template and so to work even more efficiently.
RED CAD ES is the easiest way of drawing professional electrical wiring Diagrams. The easy handling of the software allows you to master the programme without...
Category: Multimedia & Design / Image Editing
Publisher: RED CAD GmbH, License: Shareware, Price: USD $449.90, File Size: 28.8 MB
Platform: Windows
See your dream home plan realized in minutes with this free home and landscape design software for Mac. Visualize your dream in 3D. Create Floor Plans in minutes for a home or apartment. Design kitchens and bathrooms with style. Create multiple stories and add furniture, appliances, fixtures and other decorating options. Customize paint and textures. Build the landscape or garden...
Category: Multimedia & Design / Graphics Viewers
Publisher: NCH Software, License: Freeware, Price: USD $0.00, File Size: 6.1 MB
Platform: Mac
Residential Wire Pro Contractor is an interesting software with many features.
Residential Wire Pro Contractor is an interesting software with many features.
Main features:
- Fast and Easy to Learn and Use
- Draw Electrical Power, Telephone, Data, Audio, Video, and Security Floor Plans
- Detailed Circuit Information
- Professional Looking Floor Plans Printed
- Detailed Ground System Information...
Category: Utilities / Misc. Utilities
Publisher: CMH Software, Inc, License: Shareware, Price: USD $99.00, File Size: 29.6 MB
Platform: Windows
InfoMate CAD is a low-cost, 2-dimensional computer aided drafting application designed for Surveyors. Support is provided for all windows compliant printers and plotters.
Main features:
- Diagrams
- General Plans
- Working Plans
- Sectional Title Plans
- Layout Plans
- Detail Survey Plans
...
Category: Multimedia & Design / Image Editing
Publisher: Compuplot, License: Shareware, Price: USD $2152.00, File Size: 14.3 MB
Platform: Windows
FloorEstimator® is an all-in-one solution that can be used with your PC, Tablet PC, DISTO Laser Distancemeter, and Digitizer Tablet to draw and/or take off project Floor Plans. You can also directly import scanned images and AutoCAD drawings into FloorEstimator®.
Using the FloorEstimator® state-of-the art layout andoptimization engine, you can quickly...
Category: Business & Finance / Project Management
Publisher: Sigma Micro Systems, License: Shareware, Price: USD $500.00, File Size: 164.9 MB
Platform: Windows
Room Magic Pro is a professional event layout program that will allow you to easily print out professional room Diagrams and inventory listings for your clients.
Room Magic Pro will generate an initial design based on room dimensions, number of guests, type of tables, and the spacing requirements between tables. You can then easily drag and drop other items onto the...
Category: Multimedia & Design / Multimedia App's
Publisher: FrogWare, License: Shareware, Price: USD $99.00, File Size: 11.2 MB
Platform: Windows
See your dream home plan realized in minutes with this free home and landscape design software for Windows. Visualize your dream in 3D. Create Floor Plans in minutes for a home or apartment. Design kitchens and bathrooms with style. Create multiple stories and add furniture, appliances, fixtures and other decorating options. Customize paint and textures. Build the landscape or...
Category: Software Development
Publisher: NCH Software, License: Freeware, Price: USD $0.00, File Size: 5.6 MB
Platform: Windows



