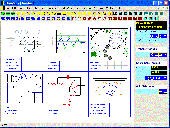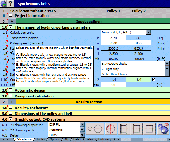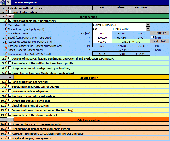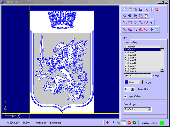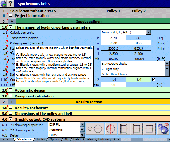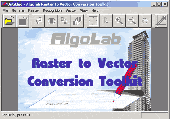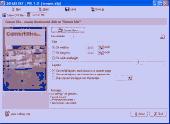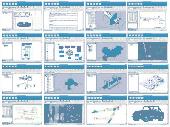Free Downloads: Mechanical Cad
This Engineering Suite contains the Mechanical, Piping, Ducting & Structural modules below.
This Engineering Suite contains the Mechanical, Piping, Ducting & Structural modules below. Most of our utilities are equipped with 2D & 3D drawing functionality and include Bill Of Materials.
Mech-Q runs inside your Cad application as a add-on. We support all versions of AutoCAD (R14-2011), AutoCAD LT (2004-2011), Bricscad, Cadian, ProgeCAD, GstarCAD, AcelliCAD and...
Category: Multimedia & Design / Image Editing
Publisher: ASVIC Engineering & Software, License: Shareware, Price: USD $999.00, File Size: 7.7 MB
Platform: Windows
PeonyCAD PeonyCAD is a general purpose, easy to learn Cad/drafting software for creating professional quality Mechanical designs, house plans, blueprints, schematics and charts utilizing ANSI drawing standards. It supports DXF reading/writing.
It constitutes an alternative solution to all these expensive and inconvenient market’s Cad programs. It is a...
Category: Multimedia & Design / Image Editing
Publisher: PeonyTech,LLC., License: Shareware, Price: USD $59.00, File Size: 12.0 MB
Platform: Windows
Mech-Q is an add-on for Cad (AutoCAD, AutoCAD LT and IntelliCAD) whereas AViCAD is a complete Cad and engineering solution. Each package contain our Engineering Tools which include Mechanical, fasteners, structural, piping, P&ID, HVAC Ducting and more.
All of the modules within our engineering package are parametric and use block libraries to draw the selected...
Category: Multimedia & Design / Image Editing
Publisher: ASVIC Software Inc., License: Shareware, Price: USD $999.00, File Size: 7.7 MB
Platform: Windows
CadStd is a general purpose, easy to learn Cad/drafting program for creating professional quality Mechanical designs, house plans, blueprints, schematics and charts utilizing ANSI drawing standards. The Lite version is free and can read any drawing created by the Pro version. CadStd Lite can export files as DXF so you can share your drawings with friends who have other Cad...
Category: Multimedia & Design / Image Editing
Publisher: Apperson & Daughters, License: Shareware, Price: USD $37.50, File Size: 787.5 KB
Platform: Windows
CadStd Lite is a general purpose, easy to learn Cad/drafting program for creating professional quality Mechanical designs, house plans, blueprints, schematics and charts. Export your drawings in DXF or use "copy clipboard" to paste images into Office and
Category: Multimedia & Design / Illustration
Publisher: cadstd.com, License: Freeware, Price: USD $0.00, File Size: 776.0 KB
Platform: Windows, Mac, 2K
Software development kit for CAD/CAM/ GIS and graphic software developers.
Software development kit for Cad/CAM/ GIS and graphic software developers. Converts from raster to vector and refines architect, Mechanical, tech drawing, maps, math graphs, graphics for books and journals and more. ActiveX and Com Component are also available. Refines vector graphics, creates fine lines and shapes. Scanned drawings are recognized and represented in a vector...
Category: Software Development / Tools & Editors
Publisher: AlgoLab Inc., License: Shareware, Price: USD $0.00, File Size: 2.7 MB
Platform: Windows
The general purpose of progeCAD Professional is 2D and 3D design.
The general purpose of progeCAD Professional is 2D and 3D design. A useful software for Cad field & concept sketch, electrical schematics, building construction, AEC architectural, civil, structural, Mechanical and industrial engineering, carpentry RFI & "as con" drawings, MCAD Mechanical layout, home kitchen & bath floor plan, property survey &...
Category: Multimedia & Design / Image Editing
Publisher: progeCAD s.r.l., License: Shareware, Price: USD $399.00, File Size: 252.7 MB
Platform: Windows
Simple technical drawing software (CAD).
Simple technical drawing software (Cad). Ideal for garden design, Mechanical engineering drawings, electrical / electronic, building and room plans, and general diagramming. Output in PDF format for the web. Copy and paste graphics. Create standard symbols to re-use. Scale, mirror and rotate. Accurate scale drawing printing. Drafting tools to compare with pro packages.
Category: Multimedia & Design / Multimedia App's
Publisher: Peter Howard, License: Freeware, Price: USD $0.00, File Size: 655.4 KB
Platform: Windows
P-CAD 2004 Libraries is part of the P-CAD 2004 Service Pack 4.
P-Cad 2004 Libraries is part of the P-Cad 2004 Service Pack 4. P-Cad 2004 Service Pack 4 (SP4) includes over 120 features and enhancements, further strengthening system performance and delivering increased stability. Any prior version of P-Cad 2004 can be upgraded directly to P-Cad 2004 SP4.
Category: Multimedia & Design / Image Editing
Publisher: Altium Limited, License: Freeware, Price: USD $0.00, File Size: 291.5 MB
Platform: Windows
MoI’s sleek intuitive UI blends a fluid easy workflow with powerful tools, making it the perfect choice for someone who has been frustrated with the complexity of existing Cad tools.
MoI is also a fantastic complementary tool for a polygon-based artist since its Cad toolset and advanced boolean functions enable extremely rapid creation of Mechanical or man-made...
Category: Multimedia & Design / Image Editing
Publisher: Triple Squid Software Design, License: Shareware, Price: USD $295.00, File Size: 13.0 MB
Platform: Windows
TracePro is a comprehensive, versatile software tool for modeling the propagation of light in imaging and non-imaging opto-Mechanical systems. Models are created by importing from a lens design program or a Computer Aided Drafting (Cad) program or by directly creating the solid geometry in TracePro. Optical properties are assigned to materials and surfaces in the model. Source...
Category: Multimedia & Design / Image Editing
Publisher: Lambda Research Corporation, License: Shareware, Price: USD $0.00, File Size: 0
Platform: Windows
MultiCAM is an unusually easy to use software package for the design of mechanical parts.
MultiCAM is an unusually easy to use software package for the design of Mechanical parts. By simply creating lines, arcs, circles, and rectangles or by importing a DXF file created with AutoCAD or other Cad program, anyone with basic computer skills can create high precision and very accurate CNC part programs.As an overview. the user selects a cutting tool and places a tool path...
Category: Multimedia & Design / Digital Media Editors
Publisher: MicroKinetics Corporation, License: Demo, Price: USD $0.00, File Size: 6.2 MB
Platform: Windows
This program contains several functions commonly used by mechanical engineers.
This program contains several functions commonly used by Mechanical engineers. These functions include a pipe database, flange dimensions, pressure/temperature ratings, hardness conversions, wire gage dimensions, minimum pipe wall calculator, units conversion, stress intensity factors (SIFs) and a pressure drop calculator.
Category: Business & Finance / Business Finance
Publisher: Archon Engineering, PC, License: Shareware, Price: USD $40.00, File Size: 2.0 MB
Platform: Windows
Cad Closure allows you to generate geometric closures from the dimension text (not line properties) in your Cad drawing. Works seamlessly with AutoCAD but it is not required as Cad Closure contains its own built-in viewer. The closure graphic is developed in real-time as you select the text. Cad Closure will compute area and check curves to see if they are...
Category: Business & Finance / Applications
Publisher: Gateway Software Productions, License: Shareware, Price: USD $400.00, File Size: 15.3 MB
Platform: Windows
This easy-to-use resource is perfect for whole class DT whiteboard teaching and individual study.
This easy-to-use resource is perfect for whole class DT whiteboard teaching and individual study.
Structured to encourage students of all abilities to conduct their own investigations into the basic principles of mechanisms, this simple-to-use learning aid includes sections covering:
- Types of motion
- Cams and followers
- Levers and linkages
-...
Category: Multimedia & Design / Multimedia App's
Publisher: Focus Educational Software, License: Shareware, Price: USD $48.60, File Size: 67.6 MB
Platform: Windows
EaziCAM is a 2D and 3D CAD/CAM system.
EaziCAM is a 2D and 3D Cad/CAM system.
Using EaziCAM you can programme drilling, profiling, pocketing and contouring operations from Cad data or models. EaziCAM is based on the EaziForm Cad/CAM software used by the automotive industry to rapidly manufacture 3D form-blocks for assembly lines and fixtures.
Category: Business & Finance / Applications
Publisher: Conqueror Design and Engineering Limited, License: Shareware, Price: USD $350.00, File Size: 7.0 MB
Platform: Windows
MITCalc is a multi-language set of Mechanical, industrial and technical calculations for the day-to-day routines. It will reliably, precisely, and most of all quickly guide customer through the design of components, the solution of a technical problem, or a calculation of an engineering point without any significant need for expert knowledge. MITCalc contains both design and check...
Category: Multimedia & Design
Publisher: MITCalc, License: Shareware, Price: USD $79.00, File Size: 30.3 MB
Platform: Windows
Geometric design and strength check of spur gear with straight and helical toothing. Application is developed in MS Excel, is multi-language and supports Imperial and Metric units and solves the following main tasks: - Calculation of helical and straight toothing (external). - Automatic design of a transmission with the minimum number of input requirements. - Design for entered...
Category: Home & Education / Science
Publisher: MITCalc, License: Shareware, Price: USD $32.00, EUR24, File Size: 2.0 MB
Platform: Windows
R2V is a tool for converting raster images to vector by drawing centerlines and outlines. R2V converts architect, Mechanical and various technical drawings, maps and other types from raster to vector format. A vector format can be imported into your Cad/CAM or drawing program. R2V supports the Bmp and Jpeg raster format. The output vector file can be saved in DXF (Autocad), HGL...
Category: Multimedia & Design
Publisher: MR Soft, License: Shareware, Price: USD $42.00, File Size: 1.6 MB
Platform: Windows
MITCalc is a multi-language set of Mechanical, industrial and technical calculations for the day-to-day routines. It will reliably, precisely, and most of all quickly guide customer through the design of components, the solution of a technical problem, or a calculation of an engineering point without any significant need for expert knowledge. MITCalc contains both design and check...
Category: Multimedia & Design
Publisher: MITCalc, License: Shareware, Price: USD $79.00, File Size: 32.8 MB
Platform: Windows
Vectorizer for Cad/CAM/GIS professionals, designers and illustrators. Available also as Raster to Vector SDK, ActiveX and Com Component. Converts, digitizes and refines architectural, Mechanical, various technical drawings, maps, math graphs, graphics for books and journals and more from raster to vector. Digitizes math graphics. Also refines vector graphics, creates fine lines...
Category: Multimedia & Design / Image Editing
Publisher: Algolab, License: Shareware, Price: USD $99.00, File Size: 1.7 MB
Platform: Windows
Convert Cad plans and drawings from DXF file format into the PDF file format. This is usefull if you need to make sure that everyone can view your Cad plans without the need to have a Cad application installed. So you can publish your Cad drawing on internet or send it as email. The program saves all layout inside of one or multiple PDF files. You only have to select...
Category: Business & Finance
Publisher: CAD-KAS GbR, License: Demo, Price: USD $49.00, File Size: 811.3 KB
Platform: Windows
Usually, the specific file need to specify program opens.
Usually, the specific file need to specify program opens.For example, DOC opens with WORD, XLS opens with EXCEL.These general software in our computer have installation.But if we meet the file that not known,are you go to the Internet to seek and download it's corresponding program?Now, have got Magic View&Converter, you need not worry.
Since Magic View&Converter does not care for...
Category: Multimedia & Design / Multimedia App's
Publisher: Magic Software, License: Shareware, Price: USD $39.99, File Size: 102.8 MB
Platform: Windows
RED CAD EI
The easiest way of drawing professional electrical installation plans.
RED Cad EI
The easiest way of drawing professional electrical installation plans.
As an electrician or planner you receive the plans from architects or owners as a pdf file. The pdfs are imported to RED Cad and converted to the RED Cad format.
After the import of a pdf the scale of the plan is not known. Therefore you need to define a...
Category: Multimedia & Design / Image Editing
Publisher: RED CAD GmbH, License: Shareware, Price: USD $0.00, File Size: 34.5 MB
Platform: Windows
GstarCAD Standard is an inventive and cost effective 2D drafting and design software to convey the actual dimensional information pertinent to the manufacturing processes with incredible efficiency and surprising affordability.
This 2D Cad software enables architectural, Mechanical and electrical engineers and construction firms to enhance productivity by keeping...
Category: Multimedia & Design / Image Editing
Publisher: Suzhou Gstarsoft Co., License: Shareware, Price: USD $0.00, File Size: 75.0 MB
Platform: Windows

