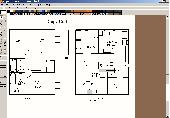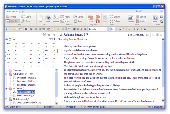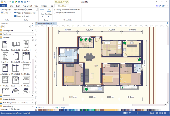Free Downloads: Office Building Design Plans
Bonus Content - Media Items is an add-on of Chief Architect software,which is for all aspects of residential and light commercial Design. Powerful Building and drafting tools help Design professionals quickly create Plans according to standard Building practices. Every element placed in the plan has commonly used defaults to make the Design process...
Category: Multimedia & Design / Image Editing
Publisher: Chief Architect Inc, License: Freeware, Price: USD $0.00, File Size: 2.2 MB
Platform: Windows
3D Home Design by LiveCAD® : the solution for easily designing Plans in line with regulatory standards, whilst benefitting from a range of professional tools to Design, display, present and realise all your Building projects!
Features:
- 2D Plans with quotations, grid, 2D/3D simultaneous views
- Import your digital...
Category: Multimedia & Design / Image Editing
Publisher: LiveCAD, License: Freeware, Price: USD $0.00, File Size: 190.5 MB
Platform: Windows
Take the first step in automating your in-building wireless network design with iBwave Express.
Take the first step in automating your in-Building wireless network Design with iBwave Express. Performing manual calculations opens the door to human error. Struggling with software not meant for wireless network Design, such as Excel and Visio, is cumbersome and inefficient. That means higher costs, more delays, and a lower quality Design.
iBwave...
Category: Internet / Misc. Plugins
Publisher: iBwave Solutions inc., License: Shareware, Price: USD $0.00, File Size: 0
Platform: Windows
Build-Master is the flagship software of Ensoft.
Build-Master is the flagship software of Ensoft. It is a complete package for RCC Building Analysis, Design, Drawing and Estimation. Data for Building is entered floor wise, in the form of graphical sketch. Program will generate 3D frame model with earthquake and wind loads.It designs RCC beams & Slabs at all levels and also the columns and footings. It generates...
Category: Multimedia & Design / Image Editing
Publisher: Ensoft India, License: Shareware, Price: USD $644.00, File Size: 12.7 MB
Platform: Windows
ARCHline.XP 2010 Free Edition its a Professional CAD software for architects and interior designers. Choose a tool that makes your vision come true. ARCHLine.XP® is a Building Information Modeller, which supports the creation of planning- and implementation documentation, tender Plans, interior Design Plans, calculation of energy performance of buildings, and...
Category: Multimedia & Design / Image Editing
Publisher: Cadline Ltd. (Eng), License: Freeware, Price: USD $0.00, File Size: 413.4 MB
Platform: Windows
Use EE4 Code to compare your proposed Building Design against a Building of similar Design but built strictly to MNECB level.
EE4 Code will provide you with the energy consumption levels for your Building and the reference Building, which meets Energy Code requirements, and will offer a breakdown of the differences in energy performance for...
Category: Multimedia & Design / Multimedia App's
Publisher: CANMET Energy Technology Centre (CETC), License: Freeware, Price: USD $0.00, File Size: 425.0 KB
Platform: Windows
CAD floor plan Design software, very easy to use - takes care of drawing and MATH - leaving you to Design This version includes wizards and a Custom Drawn Items function to add baths, beds, stairs, tables & chairs etc, all at your sizes colours and style to make home plan Design so much easier
Category: Multimedia & Design
Publisher: Black Mountain Software P/L, License: Shareware, Price: USD $57.00, File Size: 2.8 MB
Platform: Windows
PlanEasy2D software can be used to draw floor Plans, Building exit Plans and other Plans easily and quickly. The software includes a collection of furniture and textures. The drawing units and scale can be configured for each floor and supports zoom,pan operations.
Main features:
-Create realistic architectural Plans and specify dimensions...
Category: Multimedia & Design / Image Editing
Publisher: PlanAndVisualize, License: Shareware, Price: USD $19.00, File Size: 13.4 MB
Platform: Windows
CP-System is add-on software for Building Design without the overhead involved in Building Information Modeling (commonly known as BIM). CP-System works with AutoCAD, AutoCAD LT (using LTX), progeCAD, BricsCAD, ZwCAD, CADopia and other IntelliCAD brands. CP-System represents a much easier, low-cost and practical approach to the needs of designers who need to work quickly...
Category: Multimedia & Design / Multimedia App's
Publisher: CADDIT CAD CAM Software, License: Shareware, Price: USD $375.00, File Size: 165.0 MB
Platform: Windows
GermaniumWeb is about powering useful 3D applications for buildings.
GermaniumWeb is about powering useful 3D applications for buildings.
We believe Building users should not have to read complex Building Plans in order to perform a task. Finding information or managing facilities within a Building should be visually easy, effective and efficient.
Category: Internet / Misc. Plugins
Publisher: G Element Pte Ltd., License: Freeware, Price: USD $0.00, File Size: 415.9 KB
Platform: Windows
Produced with technical guidance from the wood industry's codes and standards engineers.
Produced with technical guidance from the wood industry's codes and standards engineers. WoodWorkst consists of three modules packaged in a cost-saving Design Office suite.
Features:
-seismic & wind loads
-structural Design
-connection details
-structural engineers
-Design professionals
-Building...
Category: Business & Finance / Business Finance
Publisher: Canadian Wood Council, License: Shareware, Price: USD $295.00, File Size: 53.2 MB
Platform: Windows
ArtiCAD-Pro is the leading software product for kitchen, bedroom, bathroom and home Office Design, pricing and ordering. Uniquely fast, easy-to-use and quick to learn, a standard kitchen Design (sales presentation) takes less than 5 minutes to generate using this product including accurate dimensioned room Plans, 3D ‘photo-realistic’ presentations and a...
Category: Audio / Utilities & Plug-Ins
Publisher: ArtiCAD Ltd, License: Demo, Price: USD $0.00, File Size: 50.5 MB
Platform: Windows
Plans For Bed - An interior Design Java application for quickly choosing and placing furniture on a house 2D plan drawn by the end-user, with a 3D preview. You can know put your Plans for your bed to good use with this application. For those that have Plans for bed frames and want to know if the bed will fit in a particular room, this application will certainly help...
Category: Audio / Utilities & Plug-Ins
Publisher: Plans for Bed, License: Freeware, Price: USD $0.00, File Size: 30.6 MB
Platform: Windows




 Demo
DemoHome Design software for PCs with XP or Vista or Windows 7, 8, 10 and dual-boot Macs with XP or Vista or Windows 7, 8, 10 installed; makes floor Plans a real snap--very easy to use. Some features of this home Design program that make your floor Plans easier are the duplicate tool for automatically placing rows or columns of boards, studs, trees, plywood, joists or...
Category: Multimedia & Design / Authoring Tools
Publisher: MCS Investments, Inc., License: Demo, Price: USD $19.99, File Size: 32.4 MB
Platform: Windows, Other
Effective Office Planner allows you to keep your Plans under control. Working details have to be available quickly and this can help. Types of details that can be saved include, working time, appointments, training, costs, etc. Phone, email and website addresses can also be saved.
Category: Business & Finance / Project Management
Publisher: EffectiveAspects.com, License: Freeware, Price: USD $0.00, File Size: 4.5 MB
Platform: Windows
We have more than 30,000 High quality professional royalty-free house plan collection with photos.
We have more than 30,000 High quality professional royalty-free house plan collection with photos.
The High quality professional house Plans for your dream homes, houses, buildings, or other personal or business purpose.
house Plans + house plan + house Plans floor Plans + house Plans designs + home floor Plans + small house Plans +...
Category: Business & Finance / Applications
Publisher: www.house-plans.helpsofts.net, License: Shareware, Price: USD $399.00, File Size: 3.4 MB
Platform: Windows, Linux
The third Vico Office release connects the 3D model geometry to 4D planning and scheduling to 5D cost planning and budgeting. Creating a live, integrated model means that a change in the Building Design immediately results in a change in the schedule and budget. 5D BIM is now a complete answer machine for integrated Building teams. Users will recognize the same GUI...
Category: Multimedia & Design / Multimedia App's
Publisher: Vico Software, License: Shareware, Price: USD $0.00, File Size: 0
Platform: Windows
Floor Plan Maker is perfect not only for professional-looking floor plan, Office layout, home plan, seating plan, but also garden Design, fire and emergency plan, HVAC, elevation diagram... and that is just the beginning! Floor Plan Maker is inclusive software supporting to produce more than 13 types of floor Plans. It can be applied to Design floor plan, home...
Category: Multimedia & Design / Graphics Viewers
Publisher: EdrawSoft, License: Shareware, Price: USD $99.00, File Size: 61.7 MB
Platform: Windows
Allplan Architecture efficiently supports you from presentation of the initial draft to application and construction cost planning right through to working and detailed drawings.
Allplan compromises a full range of tools for Design, layout and visualization. From interactive Design control through to high-end rendering, you have got the entire value creation chain of your...
Category: Multimedia & Design / Image Editing
Publisher: Nemetschek, License: Shareware, Price: USD $2195.00, File Size: 773.0 MB
Platform: Windows
Autodesk® Project Vasari is an easy-to-use, expressive design tool for creating building concepts.
Autodesk® Project Vasari is an easy-to-use, expressive Design tool for creating Building concepts. Vasari goes further, with integrated analysis for energy and carbon, providing Design insight where the most important Design decisions are made. And, when it’s time to move the Design to production, simply bring your Project Vasari Design data...
Category: Multimedia & Design / Multimedia App's
Publisher: Autodesk, Inc., License: Shareware, Price: USD $69.95, File Size: 53.6 MB
Platform: Windows
Manage your travel Plans from home, Office or even on the move with the downloadable Finnair electronic timetable, which allows you to get access to schedule information from your own PC. This program is great for when you plan to travel and you're in a hurry. This little application Plans your traveling by plane.
Category: Utilities / Misc. Utilities
Publisher: Innovata LLC, License: Freeware, Price: USD $0.00, File Size: 4.1 MB
Platform: Windows
Bonus Content - Garage Items has the following features :
- Create detailed Floor Plans, Elevation views and Cross-sections
- Visualize and Design with 3D models and virtual tours
- Choose from over 18,000 Library items including
CAD Details and name
brand manufacturers
- Use automated Building tools, like Automatic Framing and Roof...
Category: Home & Education / Miscellaneous
Publisher: Chief Architect Inc, License: Freeware, Price: USD $0.00, File Size: 3.0 MB
Platform: Windows
Envisioneer Express is the easiest to use residential program available for home Design, decorating and floor Plans. Express is also a free viewer that can open and display projects created with other Envisioneer technologies. You can finish most tasks with a few clicks of the mouse. And with the built-in power of Cadsoft’s advanced Design technology, you can count on...
Category: Multimedia & Design / Image Editing
Publisher: Cadsoft Corporation, License: Freeware, Price: USD $0.00, File Size: 235.3 MB
Platform: Windows
Realtime Landscaping Architect 2011 Design professional landscape plans and presentations.
Realtime Landscaping Architect 2011 Design professional landscape Plans and presentations. Create photo-based designs, plan drawings, and even full
3D walkthroughs. Design residential and commercial landscapes. Includes all features in Pro, Plus, and Photo. No prior CAD experience required.
Category: Multimedia & Design / Image Editing
Publisher: Idea Spectrum, License: Shareware, Price: USD $349.95, File Size: 364.8 KB
Platform: Windows
Design and check reinforced concrete footings under a single column without Building a complex analysis model of the Building.
Main Features:
- Will check several footings all at once (for worst case).
- Automatic sizing and detailing (optional).
- Advanced handling of biaxial loading
- Offset pedestal from footing center
- Checks...
Category: Business & Finance / Calculators
Publisher: IES, License: Shareware, Price: USD $360.00, File Size: 12.4 MB
Platform: Windows




