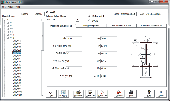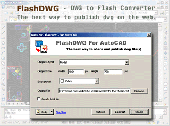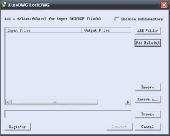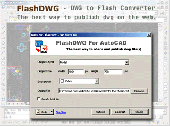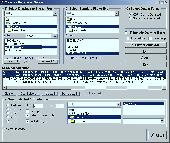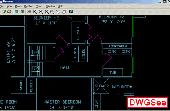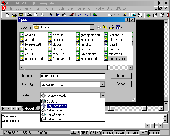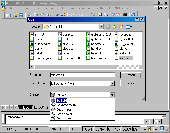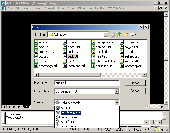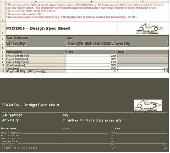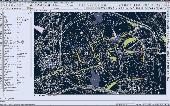Free Downloads: Steel Channel Sample Autocad Drawing
Steel Shapes is a program for Autocad that draws End, Side and Top views of common structural Steel shapes (members), conforming to AISC Steel Construction Manual, 13th edition.
Features include:
-Imperial or Metric sizes
-Inch, Feet, Millimeter or Centimeter measurements
-End, Side and Top views
-Top, Middle or Bottom insertion...
Category: Multimedia & Design / Image Editing
Publisher: CCAD inc., License: Shareware, Price: USD $0.00, File Size: 327.8 KB
Platform: Windows
The CADWorx properties palette by ECAD is the best way share you Autocad drawings with other disciplines. Since the palette is built on Autocad .Net technology, users without CADWorx can view the intelligence from CADWorx Plant, Equipment, Steel, HVAC or P&ID Drawing files.
Category: Multimedia & Design / Image Editing
Publisher: ECAD, Inc., License: Freeware, Price: USD $0.00, File Size: 1.6 MB
Platform: Windows
The Simpson Strong-Tie™ Autocad® Menu allows you to insert Ortho views directly into your Autocad Drawing.
Includes the Autocad menu, plus drawings, catalogs, fliers, technical bulletins, and other literature.
System requirements: Windows with Autocad 2000 or later.
Category: Multimedia & Design / Image Editing
Publisher: Simpson Strong-Tie Company Inc., License: Freeware, Price: USD $0.00, File Size: 28.5 MB
Platform: Windows
ShapeBook with 2D3DSteel is a versatile productivity tool for Steel industry professionals. ShapeBook is a quick reference tool for the detailing dimensions and design properties of Steel shapes. ShapeBook is also a material list calculator that creates Steel material lists with weight, surface area, and price extensions. ShapeBook also includes a shape search and selection...
Category: Multimedia & Design / Image Editing
Publisher: South Fork Technologies, Inc., License: Shareware, Price: USD $149.95, File Size: 20.7 MB
Platform: Windows




 Shareware
SharewareFlashDWG is a DWG to Flash converter. Converting dwg to flash(Autocad to Flash, dwg to swf) is the best way to share and publish Autocad DWG files, better than PDF, better than DWF.no need of additional viewer or plug-in to view flash. FlashDWG is a vector to vector converter, so you can zoom in, zoom out the Drawing to see the details of the Drawing. FlashDWG is an...
Category: Multimedia & Design / Graphics Viewers
Publisher: AutoDWG, License: Shareware, Price: USD $198.00, File Size: 3.1 MB
Platform: Windows
A CAD System for Autocad and DXF Drawings
- No translation editing of Autocad and DXF drawings
- Easier to learn and use than Autocad
- Less than half the cost of Autocad LT
Features:
- Improved Hyperlinks
Now compatible with Autocad hyperlinks. Simply hold down the shift key and move the mouse...
Category: Multimedia & Design / Image Editing
Publisher: SoftSource, License: Shareware, Price: USD $250.00, File Size: 8.2 MB
Platform: Windows




 Shareware
SharewareA powerful and fast dwg tools, Protecting Drawing file, Keep others from modifying/copying your design. DWGLock is a stand-alone application, no Autocad required; Supports Autocad R2.9 thru 2009 drawings. Features: Powerful encryption capabilities, secure Maximize security for the entities in the Drawing, they can not copy nor change it.Say No to any arbitrary...
Category: Security & Privacy / Encrypting
Publisher: AutoDWG, License: Shareware, Price: USD $330.00, File Size: 7.0 MB
Platform: Windows
AutoPlot allows users to Plot off large drawing sets with just a few key strokes.
AutoPlot allows users to Plot off large Drawing sets with just a few key strokes. AutoPlot Automatically builds an Autocad script file that allows the user to print / plot off large Drawing sets with just a few key strokes. Easy to use explorer style point and click for Drawing selections. AutoScript setup editor allows the user to customize scripts for plotting. You...
Category: Utilities / System Utilities
Publisher: US Automation Inc., License: Shareware, Price: USD $39.95, File Size: 5.5 MB
Platform: Windows
If you open a ShipConstructor Drawing in Autocad (that is, without using ShipConstructor), Autocad will not recognize any of the custom objects that were created by ShipConstructor. Object Enabler is a program you can install on computers running Autocad, but not ShipConstructor, that enables Autocad to recognize custom objects created by ShipConstructor. This...
Category: Multimedia & Design / Image Editing
Publisher: ShipConstructor Software Inc, License: Freeware, Price: USD $0.00, File Size: 52.9 MB
Platform: Windows




 Shareware
SharewareFlashDWG is a DWG to Flash converter without need of Autocad. Converting dwg to flash(Autocad to Flash, dwg to swf) is the best way to share and publish Autocad DWG files, better than PDF, better than DWF. No need of additional viewer or plug-in to view flash. FlashDWG is a vector to vector converter, so you can zoom in, zoom out the Drawing to see the details of the...
Category: Multimedia & Design / Graphics Viewers
Publisher: AutoDWG, License: Shareware, Price: USD $198.00, File Size: 4.9 MB
Platform: Windows
AutoCAD Drawing Viewer is a powerful tool for viewing AutoCAD drawing files. .
AutoCAD Drawing Viewer is a powerful tool for viewing AutoCAD drawing files.
Category: Multimedia & Design / Illustration
Publisher: skysof.com, License: Freeware, Price: USD $0.00, File Size: 4.8 MB
Platform: Windows, Mac, 2K, 2K3
Xtracta allows you to extract block attribute values from Autocad Drawing files at lightning speed! You simply specify what attribute tags you want to extract in a text file and the program does the rest! With Xtracta it's possible to extract from many Drawing files at a time! After extracting the data you have the option of importing the data to a file, the Clipboard,...
Category: Business & Finance / Applications
Publisher: SkySof Software Inc., License: Shareware, Price: USD $99.95, File Size: 4.2 MB
Platform: Windows
With this program you can easily automate the process of modifying text values in Autocad Drawing files. You can use this program to delete text objects, clear text values, replace text values, and find and replace text values. Autocad Text Modifier is compatible with Autocad Drawing versions 2000 and above.
Category: Utilities / System Utilities
Publisher: SkySof Software Inc., License: Shareware, Price: USD $99.95, File Size: 8.3 MB
Platform: Windows
DwgGrid for Autocad - Preview Image Viewer, Print and save the Autocad, Inventor, and Revit preview image. DwgGrid for Autocad is a Windows Explorer like browser for all Autocad type files. DwgGrid prints the Drawing preview image, file listings and the directory tree structure. DwgGrid also creates contact sheets and Web pages of the preview images for...
Category: Multimedia & Design / Multimedia App's
Publisher: Engineered Design Solutions, License: Shareware, Price: USD $24.95, File Size: 1.4 MB
Platform: Windows
A lite and fast dwg viewer, browse , view and print DWG, DXF files. Supports Autocad 2007 Drawing format.Supports Autocad 2007. It works with the terminal server systems, for instance Citrix, feel free email us for the pricing. Now, Print to scale is supported. Translate any Autocad or Autocad-based Drawing file capability.
Category: Multimedia & Design
Publisher: AutoDWG PDF Converter, License: Shareware, Price: USD $62.00, File Size: 3.1 MB
Platform: Windows
Every engineer who use Autodesk AutoCAD know that AutoCAD is a very powerful CAD software.
Every engineer who use Autodesk Autocad know that Autocad is a very powerful CAD software. Using this software, you can save much time and improve your work quality.
But when it comes to draw a Table, it's not convenient at all. It's really boring and knotty to add a table to your Autocad Drawing. You have to draw many lines, add many text objects to build a...
Category: Multimedia & Design / Image Editing
Publisher: LyraSoft, License: Shareware, Price: USD $49.50, File Size: 913.0 KB
Platform: Windows
STL2CAD 2000 is an AutoCAD 2000 and 2002 application to import STL files into AutoCAD drawing.
STL2CAD 2000 is an Autocad 2000 and 2002 application to import STL files into Autocad Drawing. It can create lines, points, faces, polyface mesh and the most favourite 3d solid entities. Using it with STL4CAD 2000 add-on it is possible to convert any 3d entity into 3d solid object.
Category: Multimedia & Design / Multimedia App's
Publisher: STEFISKO.com, License: Shareware, Price: USD $79.50, File Size: 429.0 KB
Platform: Windows
DesconBrace is a steel connection design program for Braced Frame type structures.
DesconBrace is a Steel connection design program for Braced Frame type structures. This program is a Windows based tool with a graphical user interface for defining the input data and for reviewing the design Drawing and calculation report.
Descon Brace creates and prints a scaled Drawing showing the connection details.
Category: Multimedia & Design / Multimedia App's
Publisher: Omnitech Associates, License: Demo, Price: USD $0.00, File Size: 7.1 MB
Platform: Windows
DXFReader is an ActiveX component that allows viewing, manipulating and plotting direct from the Autocad Drawing file format DXF, also known as the Drawing exchange format.
DXF is an acronym for Drawing eXchange Format. DXF is an ASCII replication of the contents of a Drawing file enabling the interchange of files from one CAD system to another program....
Category: Multimedia & Design / Graphics Viewers
Publisher: Kadmos.com, License: Shareware, Price: USD $0.00, File Size: 5.1 MB
Platform: Windows
STL2CAD 2007 is an AutoCAD 2007, 2008 and 2009 application to import STL files into AutoCAD drawing.
STL2CAD 2007 is an Autocad 2007, 2008 and 2009 application to import STL files into Autocad Drawing. It can create lines, points, faces, polyface mesh and the most favourite 3d solid entities. Using it with STL4CAD 2007 add-on it is possible to convert any 3d entity into 3d solid object.
Category: Multimedia & Design / Multimedia App's
Publisher: STEFISKO.com, License: Shareware, Price: USD $79.50, File Size: 308.0 KB
Platform: Windows
STL2CAD 2004 is an AutoCAD 2004, 2005 and 2006 application to import STL files into AutoCAD drawing.
STL2CAD 2004 is an Autocad 2004, 2005 and 2006 application to import STL files into Autocad Drawing. It can create lines, points, faces, polyface mesh and the most favourite 3d solid entities. Using it with STL4CAD 2004 add-on it is possible to convert any 3d entity into 3d solid object.
Category: Multimedia & Design / Multimedia App's
Publisher: STEFISKO.com, License: Shareware, Price: USD $79.50, File Size: 284.0 KB
Platform: Windows
CADVault allows Autocad® users to secure both graphical and non-graphical elements within an Autocad Drawing file by embedding those elements into an electronic vault object. The vault object is a self contained graphical entity that can place restrictions on how the embedded elements may be used or exposed depending on the credentials of the person using the...
Category: Multimedia & Design / Image Editing
Publisher: CADLock, License: Shareware, Price: USD $300.00, File Size: 1.6 MB
Platform: Windows
Steel-Connect is a simple software program.
Steel-Connect is a simple software program. Easily design and evaluate many Steel connections with US codes ASD, LRFD, LRFD 13th. Simple and moment strut to beam connections. Reports can be exported in Word and PDF. Steel-Connect can automatically determine the required Steel stiffeners, welds, and bolts.
Category: Multimedia & Design / Image Editing
Publisher: Deep Excavation, License: Shareware, Price: USD $180.00, File Size: 13.8 MB
Platform: Windows
AcadExcel is an Autocad Add-On, developed to edit table in Autocad. Using AcadExcel, you can use MicroSoft Excel as a table editor. You can create, edit, modify or import table for Autocad Drawing quickly and easily. If you had learn how to use Excel, it will be enough for you to use this softeware. You neend't to learn more. It's a convenient tool for every one.
Category: Multimedia & Design
Publisher: LyraSoft, License: Shareware, Price: USD $49.00, File Size: 1.1 MB
Platform: Windows
progeCAD 2008 Smart!, Free for personal use, No learning curve for Autocad users, Industry standard Autocad Commands. Windows 7 32,Windows 7 64, Autocad Menu, Script, Font Compatibility, AutoLISP Compatibility! for architects, building kitchen and bath designers, civil, electrical, AEC, MEP and structural engineers, road, site and town planning etc. 2D and 3D CAD...
Category: Multimedia & Design / Multimedia App's
Publisher: progeCAD USA, License: Freeware, Price: USD $0.00, File Size: 96.7 MB
Platform: Windows

