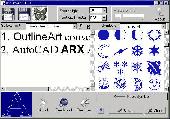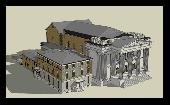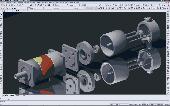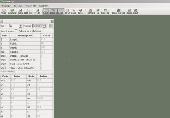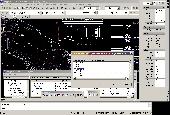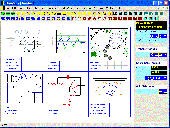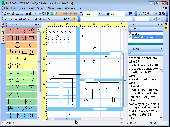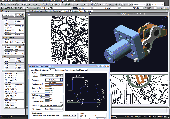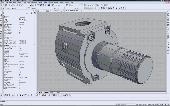Free Downloads: Structural Cad Symbols
This Engineering Suite contains the Mechanical, Piping, Ducting & Structural modules below.
This Engineering Suite contains the Mechanical, Piping, Ducting & Structural modules below. Most of our utilities are equipped with 2D & 3D drawing functionality and include Bill Of Materials.
Mech-Q runs inside your Cad application as a add-on. We support all versions of AutoCAD (R14-2011), AutoCAD LT (2004-2011), Bricscad, Cadian, ProgeCAD, GstarCAD, AcelliCAD and...
Category: Multimedia & Design / Image Editing
Publisher: ASVIC Engineering & Software, License: Shareware, Price: USD $999.00, File Size: 7.7 MB
Platform: Windows
An easy to use Cad program for developing electrical schematics and line diagrams.
An easy to use Cad program for developing electrical schematics and line diagrams. Not only can the end user can create their own Symbols and libraries, they can share them with others. Whether you're an Electrical Engineer, a Student or an Industrial Maintenance Electrician, there's simply no easier way to draw and print electrical schematic diagrams than with EZ...
Category: Multimedia & Design / Image Editing
Publisher: Wade Instruments and Service, License: Shareware, Price: USD $49.00, File Size: 2.6 MB
Platform: Windows
You can create the single-pole or multipolar wiring diagrams from scratch.
You can create the single-pole or multipolar wiring diagrams from scratch. The easy copy/paste options also allow you to use previously created plans as a template and so to work even more efficiently.
RED Cad ES is the easiest way of drawing professional electrical wiring diagrams. The easy handling of the software allows you to master the programme without any training in...
Category: Multimedia & Design / Image Editing
Publisher: RED CAD GmbH, License: Shareware, Price: USD $449.90, File Size: 28.8 MB
Platform: Windows
Mech-Q is an add-on for Cad (AutoCAD, AutoCAD LT and IntelliCAD) whereas AViCAD is a complete Cad and engineering solution. Each package contain our Engineering Tools which include mechanical, fasteners, Structural, piping, P&ID, HVAC Ducting and more.
All of the modules within our engineering package are parametric and use block libraries to draw the selected...
Category: Multimedia & Design / Image Editing
Publisher: ASVIC Software Inc., License: Shareware, Price: USD $999.00, File Size: 7.7 MB
Platform: Windows




 Shareware
SharewareAutoCAD Text Editor - OutlineART,applied in Cad wordprocessing,is a tool to transform words and Symbols into vector-contour,we provide both windows desktop version and ARX embedded version for AutoCAD(supporting R14 and R2000/2002/2004/2005/2006),so that words and Symbols can be transformed into not only DXF file,but also polyline entity in AutoCAD. Main Features Of...
Category: Multimedia & Design / Graphics Viewers
Publisher: DWG TOOL Software, License: Shareware, Price: USD $29.95, File Size: 1020.3 KB
Platform: Windows
Enabled by proprietary intelligent topology algorithm, Schematic Symbol Wizard quickly and automatically imports text data from PDF data sheets via a neutral template, allowing Cad librarians to create Symbols for multiple gates and large pin count devices in a fraction of the time comparing to traditional Cad library tools and methods.
Schematic Symbol Wizard...
Category: Multimedia & Design / Multimedia App's
Publisher: ProtoCAD Engineering, License: Shareware, Price: USD $896.00, File Size: 8.7 MB
Platform: Windows




 Shareware
SharewareprogeCAD IntelliCAD uses AutoCAD DWG files, no need for conversion. Windows 7 32,Windows 7 64, No learning curve for AutoCAD users. AutoLISP, VBA, ADS programming, import from PDF, Advanced Rendering, 3D ACIS Solid Modeling included. For architects, building kitchen and bath designers, civil, electrical, AEC, MEP and Structural engineers, road, site and town planning etc. 2D and 3D...
Category: Multimedia & Design / Illustration
Publisher: progeCAD USA, License: Shareware, Price: USD $1725.00, File Size: 232.2 MB
Platform: Windows




 Shareware
SharewareprogeCAD IntelliCAD uses AutoCAD DWG files, no need for conversion. Windows 7 32,Windows 7 64, No learning curve for AutoCAD users. AutoLISP, VBA, ADS programming, import from PDF, Advanced Rendering, 3D ACIS Solid Modeling included. For architects, building kitchen and bath designers, civil, electrical, AEC, MEP and Structural engineers, road, site and town planning etc. 2D and 3D...
Category: Multimedia & Design / Illustration
Publisher: progeCAD USA, License: Shareware, Price: USD $399.00, File Size: 252.6 MB
Platform: Windows
With MapCAD another 11 CAD features are available for MapInfo Pro.
With MapCAD another 11 Cad features are available for MapInfo Pro. Particularly MapCAD cells are an excellent opportunity to create Symbols and one's own pattern or hatches. These cells are vector Symbols managed in a library.
An existing polyline or area (red object) can be converted to a Spline with the Spline function. The result is a polyline again...
Category: Multimedia & Design / Image Editing
Publisher: AGIS GmbH, License: Shareware, Price: USD $0.00, File Size: 2.2 MB
Platform: Windows




 Shareware
SharewarePackmage Cad software is a free packaging design software for corrugated cardboard and folding carton packaging, it has dieline and box structure predefined in the library, with Parametric design and 3D box modeling features, designers can work more efficiently. Packmage Cad provides Structural design of folding carton, packing box 3D animation shows and other functions. It...
Category: Multimedia & Design / Image Editing
Publisher: Guangzhou Eprinter Co., Ltd, License: Shareware, Price: USD $99.00, File Size: 7.9 MB
Platform: Windows
AutoCAD 2010 compatible CAD software you can afford, now Windows 7 compatible - Try for free.
AutoCAD 2010 compatible Cad software you can afford, now Windows 7 compatible - Try for free. progeCAD is low cost design software for editing Autodesk AutoCAD DWG files offering a similar interface, but costing only 10% of AutoCAD. NOW SUPPORTS WINDOWS 7. Cad design drawing and detailing software for industrial design, architectural drawing, building kitchen and bath planning,...
Category: Multimedia & Design / Multimedia App's
Publisher: CADDIT CAD Software, License: Shareware, Price: USD $399.00, File Size: 168.3 MB
Platform: Windows
P-CAD 2004 Libraries is part of the P-CAD 2004 Service Pack 4.
P-Cad 2004 Libraries is part of the P-Cad 2004 Service Pack 4. P-Cad 2004 Service Pack 4 (SP4) includes over 120 features and enhancements, further strengthening system performance and delivering increased stability. Any prior version of P-Cad 2004 can be upgraded directly to P-Cad 2004 SP4.
Category: Multimedia & Design / Image Editing
Publisher: Altium Limited, License: Freeware, Price: USD $0.00, File Size: 291.5 MB
Platform: Windows
ENERCALC Structural Engineering Library is a software package provided by ENERCALC.
ENERCALC Structural Engineering Library is a software package provided by ENERCALC. Structural Engineering Library is a versatile toolkit for the practicing engineer. Small projects of 5 stories or less dominate the structures built nationwide and this is where our software excels.
Category: Multimedia & Design / Multimedia App's
Publisher: ENERCALC Engineering Software, INC., License: Shareware, Price: USD $0.00, File Size: 0
Platform: Windows
Wincad is a powerful 2D/3D Cad program that is distributed Freeware (free) from STS for professional use, complete with a library of more than 200 Symbols frequently used in the architectural drawing, electric installments and in the creation of Safety projects (L. 626 and D.L. 494).
Category: Multimedia & Design / Image Editing
Publisher: S.T.S., License: Shareware, Price: USD $0.00, File Size: 11.9 MB
Platform: Windows
Arguably, the most user friendly structural engineering software ever developed !
Arguably, the most user friendly Structural engineering software ever developed !! Are you a Structural engineer who is using your own design programs or template? FrameCE can make your design programs a complete Structural engineering software package!!
Category: Multimedia & Design / Image Editing
Publisher: Gifu University, License: Freeware, Price: USD $0.00, File Size: 17.0 MB
Platform: Windows
Simple technical drawing software (CAD).
Simple technical drawing software (Cad). Ideal for garden design, mechanical engineering drawings, electrical / electronic, building and room plans, and general diagramming. Output in PDF format for the web. Copy and paste graphics. Create standard Symbols to re-use. Scale, mirror and rotate. Accurate scale drawing printing. Drafting tools to compare with pro packages.
Category: Multimedia & Design / Multimedia App's
Publisher: Peter Howard, License: Freeware, Price: USD $0.00, File Size: 655.4 KB
Platform: Windows
GT STRUDL completely integrates graphical modeling and result display, frame and finite static, dynamic, and nonlinear analysis, finite element analysis, Structural frame design, graphical result display, and Structural database management into a powerful menu driven information processing system. In over 30 years of use, GT STRUDL is one of the most widely accepted computer-aided...
Category: Audio / Utilities & Plug-Ins
Publisher: Georgia Tech Research Corporatio, License: Freeware, Price: USD $0.00, File Size: 169.8 MB
Platform: Windows
MultiSUITE Software has released the 2010 version of its stand-alone application, MultiSUITE CAD.
MultiSUITE Software has released the 2010 version of its stand-alone application, MultiSUITE Cad. The software uses the latest Autodesk technology to provide a Structural detailing environment, fully integrated with AutoCAD OEM 2010.AutoCAD OEM is a development platform that allows developers to produce a tailored product for differing industry sectors, with application-specific...
Category: Multimedia & Design / Image Editing
Publisher: MultiSUITE, License: Freeware, Price: USD $0.00, File Size: 738.0 MB
Platform: Windows
ShapeCAD is a highly graphical tool for assembling, and calculating section properties for, built up Structural shapes. Sections are created using a built in section database for all common Structural shape types, and tools for defining custom shapes using plate, square and round bar sections. Any combination of sections, plates and bars can be combined to develop highly...
Category: Multimedia & Design / Image Editing
Publisher: Mirkwood Services Inc., License: Shareware, Price: USD $129.00, File Size: 2.3 MB
Platform: Windows
Cad Closure allows you to generate geometric closures from the dimension text (not line properties) in your Cad drawing. Works seamlessly with AutoCAD but it is not required as Cad Closure contains its own built-in viewer. The closure graphic is developed in real-time as you select the text. Cad Closure will compute area and check curves to see if they are...
Category: Business & Finance / Applications
Publisher: Gateway Software Productions, License: Shareware, Price: USD $400.00, File Size: 15.3 MB
Platform: Windows
In this game there is a text that is written in strange symbols.
In this game there is a text that is written in strange Symbols. You need to guess what the Symbols are and drag the correct letters to replace the Symbols and reconstruct the original message. There is a hint button that can be used when you are stuck. T
Category: Games / Puzzles
Publisher: novelgames.com, License: Freeware, Price: USD $0.00, File Size: 344.0 KB
Platform: Windows, Vista




 Shareware
SharewareProfiCAD is the quickest and easiest way to create electrical documentation and schematic diagrams. Although it is very easy to learn and use, it is a professional tool used by a wide range of customers. easy to learn and use - just drag Symbols onto the drawing low system requirements - runs on any PC with Windows 2000 and higher supports Unicode - can use any language, any...
Category: Multimedia & Design / Graphics Viewers
Publisher: ProfiCAD, License: Shareware, Price: USD $192.00, File Size: 5.4 MB
Platform: Windows
EaziCAM is a 2D and 3D CAD/CAM system.
EaziCAM is a 2D and 3D Cad/CAM system.
Using EaziCAM you can programme drilling, profiling, pocketing and contouring operations from Cad data or models. EaziCAM is based on the EaziForm Cad/CAM software used by the automotive industry to rapidly manufacture 3D form-blocks for assembly lines and fixtures.
Category: Business & Finance / Applications
Publisher: Conqueror Design and Engineering Limited, License: Shareware, Price: USD $350.00, File Size: 7.0 MB
Platform: Windows
AutoCAD and AutoCAD LT 2014 compatible! Edit AutoCAD files without AutoCAD using best-in-class solution. Cad design software for building and landscape design, civil and Structural drafting. Print PDF, DWF, STL file for 3D printing of drawings & full 3D modeling and 3D rendering. Edit complex AutoCAD files with xrefs, blocks, hatching, mtext and more. Includes free EasyArch for...
Category: Multimedia & Design
Publisher: CADDIT CAD Software, License: Shareware, Price: USD $399.00, AUD445, File Size: 297.0 MB
Platform: Windows, Other




 Shareware
SharewareprogeCAD AutoCAD DWG Clone, 1/10th the cost, no need for conversion! No learning curve for AutoCAD users, Industry standard AutoCAD Commands. AutoCAD Menu, Script, Font Compatibility, AutoLISP Compatibility! for architects, building kitchen and bath designers, civil, electrical, AEC, MEP and Structural engineers, road, site and town planning etc. 2D and 3D Cad drawing using common...
Category: Multimedia & Design / Graphics Viewers
Publisher: progeCAD USA, License: Shareware, Price: USD $299.00, File Size: 101.4 MB
Platform: Windows

