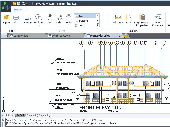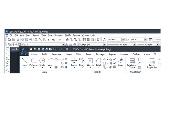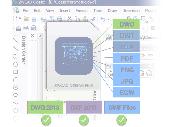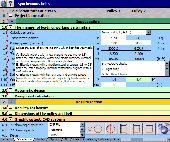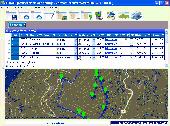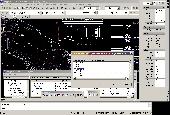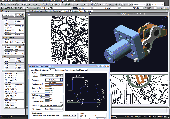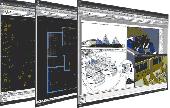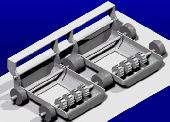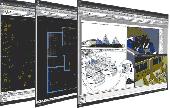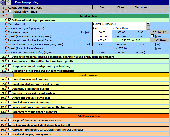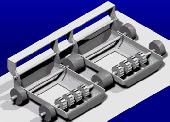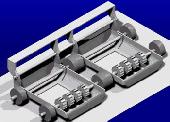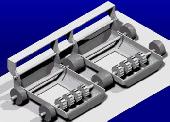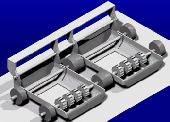Free Downloads: Zwcad
License: All | Free




 Freeware
FreewareFree Zwcad Viewer for CAD DWG File Viewing and Plotting Light and Easy-to-use No Matter the OS or File Format Normal Zwcad is light and handy because it has a much smaller installation package compared to other demanding software, but Zwcad Viewer is even much lighter as it does not include tools for editing models. As the simplified version of Zwcad, it...
Category: Multimedia & Design / Image Editing
Publisher: ZWCAD Design Co., Ltd, License: Freeware, Price: USD $0.00, File Size: 161.9 MB
Platform: Windows
ZWCAD Professional is a cost effective solution for CAD applications.
Zwcad Professional is a cost effective solution for CAD applications. It is fully compatible with AutoCAD files. It has a friendly user interface that makes it quite easy to handle. The number of features are quite enough for a general CAD software. It is also faster than AutoCAD and doesn't require much memory or CPU power. Lisp and VBA programmability is available. Download link...
Category: Multimedia & Design / Image Editing
Publisher: My company, Inc., License: Shareware, Price: USD $0.00, File Size: 0
Platform: Windows




 Shareware
SharewareZwcad+ is a cost-effective, DWG file format compatible CAD software for the AEC and MCAD industries. It ensures even greater .dwg 2013 support, better time saving tools such as Ref Managers , Super Hatch and Sweep& Loft, code-level API and key 2D Functions, such as Dynamic blocks and Unicode. Enhanced and new features of Zwcad+ boost your design efficiency. Most...
Category: Multimedia & Design / Authoring Tools
Publisher: ZWCAD Design Co., Ltd, License: Shareware, Price: USD $10.00, File Size: 229.8 MB
Platform: Windows, Other
Zwcad is a cost-effective, DWG file format compatible CAD software for the AEC and MCAD industries. It ensures even greater .dwg 2013 support, better time saving tools such as Ref Managers , Hatch and layer properties manager, and key 2D Functions, such as rendering and parametrics. Enhanced and new features of Zwcad boost your design efficiency. Most frequently used...
Category: Multimedia & Design / Image Editing
Publisher: ZWCAD Design Co., Ltd, License: Shareware, Price: USD $30.00, File Size: 114.0 MB
Platform: Windows
CabloCAD 2009 is an application which supports the design of cable routes made from CABLOFIL wire
mesh cable trays. This software is a plugin to more frequently used versions of CAD software:
AutoCAD, AutoCAD LT*, Bricscad, Zwcad, and various distributions of IntelliCAD.
Category: Business & Finance / Business Finance
Publisher: CADProfi, License: Freeware, Price: USD $0.00, File Size: 135.4 MB
Platform: Windows
As the construction industry continues to push the utilization of BIM practices for cost savings, overall efficiency, and project data collaboration, Trimble Point Creator Pro fills the need of being able to create 2D and 3D points directly within a robust CAD environment—and then easily share with field layout software/controllers.
In summary, TPC Pro offers a platform where any...
Category: Multimedia & Design / Image Editing
Publisher: Trimble Navigation Limited, License: Demo, Price: USD $0.00, File Size: 20.8 MB
Platform: Windows
CP-System is add-on software for building design without the overhead involved in Building Information Modeling (commonly known as BIM). CP-System works with AutoCAD, AutoCAD LT (using LTX), progeCAD, BricsCAD, Zwcad, CADopia and other IntelliCAD brands. CP-System represents a much easier, low-cost and practical approach to the needs of designers who need to work quickly but...
Category: Multimedia & Design / Multimedia App's
Publisher: CADDIT CAD CAM Software, License: Shareware, Price: USD $375.00, File Size: 165.0 MB
Platform: Windows




 Shareware
SharewareMITCalc is a multi-language set of mechanical, industrial and technical calculations for the day-to-day routines. It will reliably, precisely, and most of all quickly guide customer through the design of components, the solution of a technical problem, or a calculation of an engineering point without any significant need for expert knowledge. MITCalc contains both design and check calculations...
Category: Multimedia & Design / Graphics Viewers
Publisher: MITCalc, License: Shareware, Price: USD $88.00, EUR69, File Size: 49.0 MB
Platform: Windows
Importation/Exportation: Import/export trails to gpx file. Unlimited number of trails, and TrackPoints. Export to gpx, Excel, PDF, XPS and KML/KMZ. Data table: Very flexible data table that allows sorting by columns, with inheritance of data, attributes, etc. Presentation on map: View on map in accordance with the active trail, which comes from providers of maps, as in 'Satellite' mode...
Category: Home & Education / Miscellaneous
Publisher: Aplicaciones Topográficas S.L., License: Freeware, Price: USD $0.00, File Size: 27.0 MB
Platform: Windows
AutoCAD 2010 compatible CAD software you can afford, now Windows 7 compatible - Try for free.
AutoCAD 2010 compatible CAD software you can afford, now Windows 7 compatible - Try for free. progeCAD is low cost design software for editing Autodesk AutoCAD DWG files offering a similar interface, but costing only 10% of AutoCAD. NOW SUPPORTS WINDOWS 7. CAD design drawing and detailing software for industrial design, architectural drawing, building kitchen and bath planning, civil...
Category: Multimedia & Design / Multimedia App's
Publisher: CADDIT CAD Software, License: Shareware, Price: USD $399.00, File Size: 168.3 MB
Platform: Windows
AutoCAD and AutoCAD LT 2014 compatible! Edit AutoCAD files without AutoCAD using best-in-class solution. CAD design software for building and landscape design, civil and structural drafting. Print PDF, DWF, STL file for 3D printing of drawings & full 3D modeling and 3D rendering. Edit complex AutoCAD files with xrefs, blocks, hatching, mtext and more. Includes free EasyArch for architectural...
Category: Multimedia & Design
Publisher: CADDIT CAD Software, License: Shareware, Price: USD $399.00, AUD445, File Size: 297.0 MB
Platform: Windows, Other
progeCAD offers an affordable way to read and write AutoCAD files, using similar commands and toolbars as used in previous releases of AutoCAD itself. Many choose progeCAD over AutoCAD LT because of it's low cost (currently a little over AUD $500) and features like 3D modelling and AutoLISP which are blocked in AutoCAD LT. progeCAD is commonly used in a wide variety of industry domains,...
Category: Multimedia & Design
Publisher: CADDIT CAD Software, License: Shareware, Price: USD $499.00, AUD545, File Size: 443.5 MB
Platform: Windows, Other




 Demo
DemoCADopia 23 Standard (PERPETUAL license) is a full-featured CAD solution. The advanced features in this edition include ACIS 3D solid modeling, customization tools, PDF to DWG conversion, voice notes, and support for DGN files as underlays in addition to all standard drawing and drafting functions. The following new features and refinements are included in CADopia 23 in addition to the...
Category: Multimedia & Design / Image Editing
Publisher: CADopia, License: Demo, Price: USD $595.00, File Size: 281.3 MB
Platform: Windows
AutoCAD and AutoCAD LT 2015 compatible! Create & Edit AutoCAD files at low cost using best-in-class solution - no AutoCAD required. Complete with fre 3D architectural drawing toolbox. CAD design software for building and landscape design, civil and structural drafting. Print PDF, DWF, STL file for 3D printing of drawings & full 3D modeling and 3D rendering. Edit complex AutoCAD files with...
Category: Multimedia & Design
Publisher: CADDIT CAD Software, License: Shareware, Price: USD $499.00, AUD545, File Size: 474.7 MB
Platform: Windows, Other
Geometric design and strength check of planetary gearing with straight and helical toothing. Application is developed in MS Excel, is multi-language and supports Imperial and Metric units and solves the following main tasks: - Calculation of helical and straight toothing. - Automatic design of a transmission with the minimum number of input requirements. - Design for entered...
Category: Home & Education / Science
Publisher: MITCalc, License: Shareware, Price: USD $44.00, EUR34, File Size: 3.9 MB
Platform: Windows
CADopia 18 Professional is a full-featured affordable CAD software with perpetual license for engineers, architects and other CAD professionals. CADopia 18 is available in 12 languages - Chinese, Czech, English, French, German, Italian, Japanese, Korean, Polish, Portuguese, Russian, and Spanish. New features in version 18 include DWG 2018 support, new User Interface, multileader, block tools,...
Category: Multimedia & Design / Image Editing
Publisher: CADopia, License: Demo, Price: USD $545.00, File Size: 238.7 MB
Platform: Windows
CADopia 17 Standard Edition is a full-featured 2D and 3D CAD (Computer-Aided-Design) software. Architects, engineers, interior designers, students, and educators will find CADopia useful in creating, editing, and viewing professional drawings. This downloadable version includes a comprehensive suite of drafting features including boundary hatch, polar tracking, dimensioning, fly over snapping,...
Category: Multimedia & Design / Image Editing
Publisher: CADopia, License: Demo, Price: USD $445.00, File Size: 197.8 MB
Platform: Windows
CADopia 23 Professional (Perpetual license) is a full-featured CAD solution. The advanced features in this edition include ACIS 3D solid modeling, customization tools, PDF to DWG conversion, voice notes, and support for DGN files as underlays in addition to all standard drawing and drafting functions. Available in 12 languages. Visit www.cadopia.com for details. The following new features...
Category: Multimedia & Design / Image Editing
Publisher: CADopia, License: Demo, Price: USD $745.00, File Size: 306.3 MB
Platform: Windows
CADopia 19 Standard is a full-featured CAD solution. Following new features are included in CADopia 19 in addition to the features of all previous 18 releases: DWG 2018 Support Support for Digital Signature New Layer Manager Palette Polysolids The major features supported in CADopia 18 Standard are: Powerful CAD functionality: AutoCAD 2.5-2018 DWG Support Microstation DGN file...
Category: Multimedia & Design / Image Editing
Publisher: CADopia, License: Demo, Price: USD $445.00, File Size: 222.2 MB
Platform: Windows
License: All | Free

