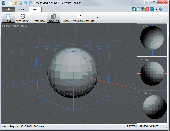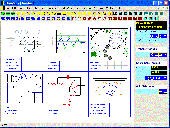Free Downloads: Cocreate Drafting
License: All | Free
If you have read about explicit, geometry-based 3D CAD, you know it is the best approach for creating flexible, lightweight designs. Now, PTC brings you a free download from the Cocreate product family - Cocreate Modeling Personal Edition, a 3D CAD system you can use for assemblies with up to 60 parts. * FLEXIBLE. Easily incorporate last-minute changes into your product design...
Category: Multimedia & Design / Multimedia App's
Publisher: Parametric Technology Corporation, License: Freeware, Price: USD $0.00, File Size: 100.0 MB
Platform: Windows
Whether you are using 2D across your company or for a specific 2D design process, Solid Edge 2D Drafting will give you an immediate advantage with production-proven capabilities including drawing layout, Goal Seeking, diagramming, and dimensioning. It is fully compliant with ISO, ANSI, BSI, DIN, JIS and UNI, and it's absolutely FREE to download and use.
Solid Edge 2D...
Category: Multimedia & Design / Image Editing
Publisher: UGS, License: Freeware, Price: USD $0.00, File Size: 419.3 MB
Platform: Windows
DraftSight is a drafting automation software tool.
DraftSight is a Drafting automation software tool.A coordinate system determines each point of a drawing surface or entity unambiguosly.DraftSight uses the Cartesian coordinate system consisting of three coordinate axes.Axes are arranged orthogonally crossing at the origin.
Category: Multimedia & Design / Image Editing
Publisher: Dassault Systemes, License: Freeware, Price: USD $0.00, File Size: 66.5 MB
Platform: Windows
LX-Viewer is a program that will allow you to open, view, print and convert DWG or DXF files, typically used in AutoCAD related technical Drafting.
The most important feature is that LX-Viewer allows you to manipulate your DWG data on the Linux platform.
You may zoom and pan the drawing as you would in AutoCAD.
Category: Multimedia & Design / Multimedia App's
Publisher: Andrew Bibb, Guy Edwards, License: Freeware, Price: USD $0.00, File Size: 2.8 MB
Platform: Windows
CadStd Lite is a general purpose, easy to learn CAD/Drafting program for creating professional quality mechanical designs, house plans, blueprints, schematics and charts. Export your drawings in DXF or use "copy clipboard" to paste images into Office and
Category: Multimedia & Design / Illustration
Publisher: cadstd.com, License: Freeware, Price: USD $0.00, File Size: 776.0 KB
Platform: Windows, Mac, 2K
With MeshMagic 3D, viewing and editing stl files has never been easier. Import STL files created with CAD and Drafting software. You can then use MeshMagic to rotate and rescale the existing meshes. MeshMagic is an excellent 3D modeling program for viewing and editing STL files. The interface is intuitive and allows users to rotate and scale existing meshes. With MeshMagic you can select...
Category: Multimedia & Design / Image Editing
Publisher: NCH Software, License: Freeware, Price: USD $0.00, File Size: 350.7 KB
Platform: Windows
Simple technical drawing software (CAD).
Simple technical drawing software (CAD). Ideal for garden design, mechanical engineering drawings, electrical / electronic, building and room plans, and general diagramming. Output in PDF format for the web. Copy and paste graphics. Create standard symbols to re-use. Scale, mirror and rotate. Accurate scale drawing printing. Drafting tools to compare with pro packages.
Category: Multimedia & Design / Multimedia App's
Publisher: Peter Howard, License: Freeware, Price: USD $0.00, File Size: 655.4 KB
Platform: Windows
Mastercam delivers CAD/CAM software tools for all types of programming, from the most basic to the extremely complex. 2-axis machining, multiaxis milling and turning, wire EDM, router applications, free-form artistic modeling and cutting, 3D design, Drafting, surface and solid modeling – whatever your machining needs, there is a Mastercam product for your budget and application.
Category: Multimedia & Design / Image Editing
Publisher: CNC Software, Inc., License: Freeware, Price: USD $0.00, File Size: 149.9 MB
Platform: Windows
COMSA's product line transforMed is a new generation of object oriented Medusa converters.
COMSA's product line transforMed is a new generation of object oriented Medusa converters. Members in this product line are AutoCAD and I-DEAS Drafting. Only elements/objects are converted so that high quality in conversion can be achieved. Medusa specific and even user definable elements like prims, point functions, special text fonts, decor texts, crosshatching, associative...
Category: Multimedia & Design / Image Editing
Publisher: COMSA GmbH, License: Freeware, Price: USD $0.00, File Size: 9.6 MB
Platform: Windows
As you know, the process of preparing shop drawings for steel stairs requires many repetitive calculations to determine the required dimensions. This process is tedious and error prone. If you are working on a CAD system and use it to calculate the dimensions you must draw each stair to exact scale. Whether you are drawing on the Drafting board or on a CAD system, one of the most...
Category: Multimedia & Design / Multimedia App's
Publisher: South Fork Technologies, Inc., License: Freeware, Price: USD $0.00, File Size: 4.6 MB
Platform: Windows
COGO (COordinate GeOmetry) is an engineering tool used to determine geometric relationships.
COGO (COordinate GeOmetry) is an engineering tool used to determine geometric relationships. There are a number of ways to create a geometric model. There is a command language that allows the user to define and solve geometric problems in engineering terms. There are Windows forms that you fill in to create the geometry. And you can execute COGO inside of AutoCAD using the Windows forms and...
Category: Multimedia & Design / Image Editing
Publisher: Colorado DOT, License: Freeware, Price: USD $0.00, File Size: 3.5 MB
Platform: Windows
Based on the specified requirements DIMsilencer provides quick, professional sound calculation as well as simple product selection combined with a high degree of user-friendliness.
Main features:
- fast and easy product selection based on the specified requirements
- room-module makes it possible to conduct sound calculations adapted to the conditions in the...
Category: Business & Finance / Calculators
Publisher: Lindab Development AB, License: Freeware, Price: USD $0.00, File Size: 78.2 MB
Platform: Windows
Bonus Content - Media Items is an add-on of Chief Architect software,which is for all aspects of residential and light commercial design. Powerful building and Drafting tools help design professionals quickly create plans according to standard building practices. Every element placed in the plan has commonly used defaults to make the design process efficient and productive. As you draw...
Category: Multimedia & Design / Image Editing
Publisher: Chief Architect Inc, License: Freeware, Price: USD $0.00, File Size: 2.2 MB
Platform: Windows
VariCAD is a 3D/2D CAD solution for mechanical engineering.
VariCAD is a 3D/2D CAD solution for mechanical engineering. In addition to standard tools for 3D modeling and 2D Drafting, the CAD system provides tools for sheet metal unbending and crash tests, libraries of standard mechanical parts (ANSI, DIN) and symbols, mechanical part calculations and tools for working with bills of materials (BOMs) and title blocks. VariCAD supports STEP, STL,...
Category: Home & Education / Science
Publisher: VariCAD, License: Freeware, Price: USD $0.00, File Size: 50.0 MB
Platform: Windows, Vista


