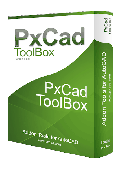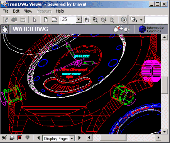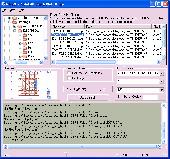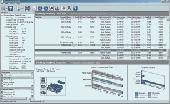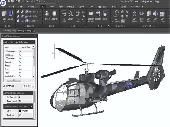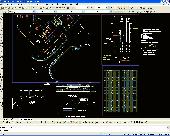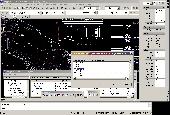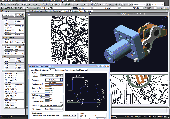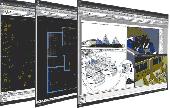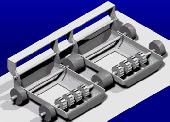Free Downloads: Acad Autolisp
AutoCAD functionality for free personal use only.
AutoCAD functionality for free personal use only. DWG 2008 DXF read and write. Similar icons, commands and interface. IntelliCAD Autolisp interpreter, temporary point snap (like oSnap), layers, blocks. Hatch, block and xref editing. 3D shading and rendering options. Optional approx. 10000 Symbols ALE library. This is the long-awaited free successor to progeCAD LT 2006. Smart! is fully...
Category: Multimedia & Design / Multimedia App's
Publisher: CADDIT.net CAD CAM Australia, License: Freeware, Price: USD $0.00, File Size: 91.9 MB
Platform: Windows




 Shareware
SharewarePxCad ToolBox - Productivity Enhancement Tools for AutoCAD. These add on tools will make life easier for those who are regular uses of AutoCAD. They decrease the repetitiveness of entering commands and add 100+ commands to the available command set. These commands are quick to access by entering a 2 or 3 letter keyboard command or by selecting a command from the PxCad Toolbox pull down menu....
Category: Multimedia & Design / Image Plugins
Publisher: PxCad, License: Shareware, Price: USD $54.95, File Size: 1.7 MB
Platform: Windows
Dexterpen is a stand-alone Windows graphics utility for those small repetetive 2D drawing tasks which take away valuable time from your working day. Use Dexterpen to create collections of drawings of slightly different components to import into your favorite CAD program or into Word. You can also use Dexterpen to dynamically experiment with components without having to learn Autolisp or...
Category: Multimedia & Design / Multimedia App's
Publisher: Ransen Software, License: Shareware, Price: USD $149.50, File Size: 1.1 MB
Platform: Windows
Free DWG Viewer will open and view AutoCAD DWG, DXF, DWF and secure CSF formats. Drawing files can be viewed easily with full zoom / pan / eyeglass / layering controls. The viewer can save views to JPEG, and it supports accurate snap to point measuring. Includes thumbnails, JPEG output controls, and tri-mode magnification view. Our Free DWG Viewer is both a stand-alone desktop application, and...
Category: Utilities
Publisher: Informative Graphics Corp, License: Freeware, Price: USD $0.00, File Size: 13.9 MB
Platform: Windows
CADopia is the perfect CAD tool for students, architects, educators, designers, drafters, and engineers - virtually anyone who creates or uses CAD drawings. The Standard Edition is adequate if your needs are limited to basic drafting, dimensioning and annotation. If you do not require Advanced Features such as Visual Basic for Applications (VBA), photorealistic rendering, raster image...
Category: Home & Education / Science
Publisher: CADopia Inc, License: Shareware, Price: USD $249.00, File Size: 34.0 MB
Platform: Windows, 2K
Are you tired of printing drawings? well! we have a solution for you. What is plot2k? plot2k is AutoCAD Batch Plot Utility which can open and print AutoCAD drawings in Batch mode. Plot2k is a 32 bit utility designed to open and print AutoCAD drawings in batch mode. with batch plot drawings you can print either all of your drawings or selected drawings in one go. Plot2k is featured in opening...
Category: Multimedia & Design
Publisher: PLot2k, License: Shareware, Price: USD $39.95, File Size: 968.0 KB
Platform: Windows
ArcGIS for AutoCAD is a free, downloadable plug-in application for AutoCAD that provides improved interoperability between AutoCAD and ArcGIS. Within the AutoCAD environment, you gain easy access to enterprise GIS maps hosted by ArcGIS Server.
In addition, ArcGIS for AutoCAD gives you the ability to prepare CAD data for use with the ArcGIS system while leveraging your existing CAD...
Category: Multimedia & Design / Image Editing
Publisher: Environmental Systems Research Institute, Inc., License: Demo, Price: USD $0.00, File Size: 1.4 MB
Platform: Windows
Chronos for AutoCAD is a time logging program for AutoCAD. Chronos will log all users that access AutoCAD drawing files and provides comprehensive reporting tools for documenting AutoCAD usage. The drawing data that is logged includes: Creation Date Last Accessed Date & Time Drawing Original Time Drawing Edit Time Drawing Elapsed Time Last Accessed by...
Category: Business & Finance / Project Management
Publisher: Engineered Design Solutions, License: Shareware, Price: USD $49.95, File Size: 1.9 MB
Platform: Windows




 Demo
DemoGstarCAD is well-known computer-aided design software developed by Gstarsoft company. The company publishes new version and GstarCAD 2020 is the version released in late 2019. GstarCAD 2020 is far ahead in performance, stability, compatibility with DWG files, and other new features that help improve the working efficiency and streamline the workload for designs, draftsmen in a wide range of...
Category: Multimedia & Design / Image Editing
Publisher: Gstarsoft Co.,Ltd., License: Demo, Price: USD $374.50, File Size: 238.1 MB
Platform: Windows
Civil Survey AutoCAD Clone Software, no learning curve for AutoCAD users, Natively reads and writes AutoCAD DWG files, no need for conversion! Includes Data Colector File Import, COGO, Contours, DTM, Road Design, Sections and Profiles. low-cost alternative to otherwise high priced Land survey, coordinate geometry, digital terrain modeling, and corridor design software including working directly...
Category: Multimedia & Design / Multimedia App's
Publisher: iCADsales.com, License: Shareware, Price: USD $1399.00, File Size: 157.1 MB
Platform: Windows
AutoCAD 2010 compatible CAD software you can afford, now Windows 7 compatible - Try for free.
AutoCAD 2010 compatible CAD software you can afford, now Windows 7 compatible - Try for free. progeCAD is low cost design software for editing Autodesk AutoCAD DWG files offering a similar interface, but costing only 10% of AutoCAD. NOW SUPPORTS WINDOWS 7. CAD design drawing and detailing software for industrial design, architectural drawing, building kitchen and bath planning, civil...
Category: Multimedia & Design / Multimedia App's
Publisher: CADDIT CAD Software, License: Shareware, Price: USD $399.00, File Size: 168.3 MB
Platform: Windows
AutoCAD and AutoCAD LT 2014 compatible! Edit AutoCAD files without AutoCAD using best-in-class solution. CAD design software for building and landscape design, civil and structural drafting. Print PDF, DWF, STL file for 3D printing of drawings & full 3D modeling and 3D rendering. Edit complex AutoCAD files with xrefs, blocks, hatching, mtext and more. Includes free EasyArch for architectural...
Category: Multimedia & Design
Publisher: CADDIT CAD Software, License: Shareware, Price: USD $399.00, AUD445, File Size: 297.0 MB
Platform: Windows, Other
AutoCAD and AutoCAD LT 2015 compatible! Create & Edit AutoCAD files at low cost using best-in-class solution - no AutoCAD required. Complete with fre 3D architectural drawing toolbox. CAD design software for building and landscape design, civil and structural drafting. Print PDF, DWF, STL file for 3D printing of drawings & full 3D modeling and 3D rendering. Edit complex AutoCAD files with...
Category: Multimedia & Design
Publisher: CADDIT CAD Software, License: Shareware, Price: USD $499.00, AUD545, File Size: 474.7 MB
Platform: Windows, Other
CADopia 18 Professional is a full-featured affordable CAD software with perpetual license for engineers, architects and other CAD professionals. CADopia 18 is available in 12 languages - Chinese, Czech, English, French, German, Italian, Japanese, Korean, Polish, Portuguese, Russian, and Spanish. New features in version 18 include DWG 2018 support, new User Interface, multileader, block tools,...
Category: Multimedia & Design / Image Editing
Publisher: CADopia, License: Demo, Price: USD $545.00, File Size: 238.7 MB
Platform: Windows

