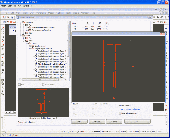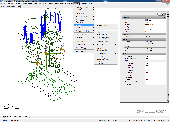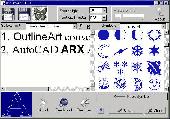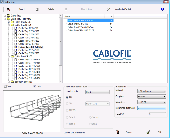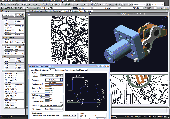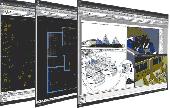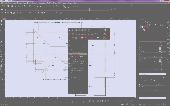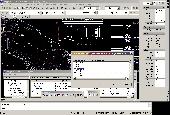Free Downloads: Architectural Cad Symbols Disk
Wincad is a powerful 2D/3D Cad program that is distributed Freeware (free) from STS for professional use, complete with a library of more than 200 Symbols frequently used in the Architectural drawing, electric installments and in the creation of Safety projects (L. 626 and D.L. 494).
Category: Multimedia & Design / Image Editing
Publisher: S.T.S., License: Shareware, Price: USD $0.00, File Size: 11.9 MB
Platform: Windows
ArchSoft contains hundreds of commands and Symbols to help you with the production of 2D Architectural construction drawings.
Quickly establish Architectural Environment including drawing scale, Text and Dim. Styles etc., using the New Drawing Setup dialog.
Category: Multimedia & Design / Image Editing
Publisher: Grove Technologies Inc., License: Shareware, Price: USD $129.00, File Size: 6.6 MB
Platform: Windows
ArchSoft contains hundreds of commands and Symbols to help you with the production of 2D Architectural construction drawings. As an example, the Door command (shown below), inserts a door symbol, and trims the wall using only three pick points. Quickly establish Architectural Environment including drawing scale, Text and Dim. Styles etc., using the New Drawing Setup dialog...
Category: Multimedia & Design / Image Editing
Publisher: Grove Technologies Inc, License: Shareware, Price: USD $129.00, File Size: 7.8 MB
Platform: Windows
CYCAS is a piece of architectural software for drafting and design in 2 + 3 dimensions.
CYCAS is a piece of Architectural software for drafting and design in 2 + 3 dimensions.
In addition to typical Cad functions, CYCAS offers special elements and techniques for Architectural design. Therefore, you can easily design and draft your ideas.
Category: Multimedia & Design / Image Editing
Publisher: Verlag Frese, License: Demo, Price: USD $0.00, File Size: 4.6 MB
Platform: Windows
CADprofi - the best solution for everybody:
- professional software for many branches
- user interface in 22 languages
- many thousands satisfied customers
- large network of local reseller
Main features:
-Standardized parts: bolts, screws, washers, nuts, joints, rivets, studs, openings, rebates, wedges, pivots, pins, bearings, grease...
Category: Multimedia & Design / Image Editing
Publisher: CADProfi, License: Shareware, Price: USD $0.00, File Size: 0
Platform: Windows




 Shareware
SharewareArchitectural DWG Design for progeCAD AutoCAD DWG Clone, No learning curve for AutoCAD users. Mechanical/Structural DWG Design for progeCAD AutoCAD DWG Clone, No learning curve for AutoCAD users. Get AutoCAD functionality for 1/10th the cost. Easily draw basic Architectural design using walls, parametric windows, doors and more. Support for complex wall structures. Full library of...
Category: Multimedia & Design / Graphics Viewers
Publisher: progeCAD USA / iCADsales.com, License: Shareware, Price: USD $350.00, File Size: 198.8 MB
Platform: Windows, Mac
Architectural DWG Design for progeCAD AutoCAD DWG Clone, No learning curve for AutoCAD users.
Architectural DWG Design for progeCAD AutoCAD DWG Clone, No learning curve for AutoCAD users. Mechanical/Structural DWG Design for progeCAD AutoCAD DWG Clone, No learning curve for AutoCAD users. Get AutoCAD functionality for 1/10th the cost. Easily draw basic Architectural design using walls, parametric windows, doors and more. Support for complex wall structures. Full library of...
Category: Multimedia & Design / Multimedia App's
Publisher: iCADsales.com, License: Shareware, Price: USD $449.00, File Size: 198.8 MB
Platform: Windows




 Shareware
SharewareThe affordable complete plant design solution. Engineering & Architectural tools included.
The affordable complete plant design solution. Engineering & Architectural tools included.
Category: Multimedia & Design / Graphics Viewers
Publisher: ASVIC Europe, License: Shareware, Price: USD $690.00, EUR499, File Size: 1.1 GB
Platform: Windows
An easy to use Cad program for developing electrical schematics and line diagrams.
An easy to use Cad program for developing electrical schematics and line diagrams. Not only can the end user can create their own Symbols and libraries, they can share them with others. Whether you're an Electrical Engineer, a Student or an Industrial Maintenance Electrician, there's simply no easier way to draw and print electrical schematic diagrams than with EZ...
Category: Multimedia & Design / Image Editing
Publisher: Wade Instruments and Service, License: Shareware, Price: USD $49.00, File Size: 2.6 MB
Platform: Windows
A single Pulldown Menu Symbols library Add-on for AutoCAD LT97 through LT2006, geared towards the 2D Architectural and Interiors disciplines. It is designed to add a whole collection of routines, and enhancements, to the Basic AutoCAD LT menu. The package includes the PullDown Menu file which contains our entire Symbols library package geared towards Architecture and...
Category: Multimedia & Design / Multimedia App's
Publisher: PenDean Inc., License: Demo, Price: USD $65.00, File Size: 0
Platform: Windows
You can create the single-pole or multipolar wiring diagrams from scratch.
You can create the single-pole or multipolar wiring diagrams from scratch. The easy copy/paste options also allow you to use previously created plans as a template and so to work even more efficiently.
RED Cad ES is the easiest way of drawing professional electrical wiring diagrams. The easy handling of the software allows you to master the programme without any training in...
Category: Multimedia & Design / Image Editing
Publisher: RED CAD GmbH, License: Shareware, Price: USD $449.90, File Size: 28.8 MB
Platform: Windows




 Shareware
SharewareAutoCAD Text Editor - OutlineART,applied in Cad wordprocessing,is a tool to transform words and Symbols into vector-contour,we provide both windows desktop version and ARX embedded version for AutoCAD(supporting R14 and R2000/2002/2004/2005/2006),so that words and Symbols can be transformed into not only DXF file,but also polyline entity in AutoCAD. Main Features Of...
Category: Multimedia & Design / Graphics Viewers
Publisher: DWG TOOL Software, License: Shareware, Price: USD $29.95, File Size: 1020.3 KB
Platform: Windows
Architectural DWG Design for progeCAD AutoCAD DWG Clone, No learning curve for AutoCAD users.
Architectural DWG Design for progeCAD AutoCAD DWG Clone, No learning curve for AutoCAD users. Mechanical/Structural DWG Design for progeCAD AutoCAD DWG Clone, No learning curve for AutoCAD users. Get AutoCAD functionality for 1/10th the cost. Windows 7 32,Windows 7 64, Draw full residential or industrial circuit wiring, lighting, fire and safety, power distribution or telecommunications...
Category: Multimedia & Design / Multimedia App's
Publisher: iCADsales.com, License: Shareware, Price: USD $599.00, File Size: 198.8 MB
Platform: Windows
AutoCAD and AutoCAD LT 2014 compatible! Edit AutoCAD files without AutoCAD using best-in-class solution. Cad design software for building and landscape design, civil and structural drafting. Print PDF, DWF, STL file for 3D printing of drawings & full 3D modeling and 3D rendering. Edit complex AutoCAD files with xrefs, blocks, hatching, mtext and more. Includes free EasyArch for...
Category: Multimedia & Design
Publisher: CADDIT CAD Software, License: Shareware, Price: USD $399.00, AUD445, File Size: 297.0 MB
Platform: Windows, Other
For your less complex CAD requirements, CADVANCE LiTe maximizes your potential speed and power.
For your less complex Cad requirements, CADVANCE LiTe maximizes your potential speed and power. Combining all the sophisticated features of Cad together with the ease and flexibility of Windows.
Main features:
Drafting and Editing
Architectural/Engineering
Input/Output
Reference File Management
Drawing Management
...
Category: Multimedia & Design / Image Editing
Publisher: F I T, Inc., License: Shareware, Price: USD $0.00, File Size: 216.0 KB
Platform: Windows
Enabled by proprietary intelligent topology algorithm, Schematic Symbol Wizard quickly and automatically imports text data from PDF data sheets via a neutral template, allowing Cad librarians to create Symbols for multiple gates and large pin count devices in a fraction of the time comparing to traditional Cad library tools and methods.
Schematic Symbol Wizard...
Category: Multimedia & Design / Multimedia App's
Publisher: ProtoCAD Engineering, License: Shareware, Price: USD $896.00, File Size: 8.7 MB
Platform: Windows
AutoCAD and AutoCAD LT 2015 compatible! Create & Edit AutoCAD files at low cost using best-in-class solution - no AutoCAD required. Complete with fre 3D Architectural drawing toolbox. Cad design software for building and landscape design, civil and structural drafting. Print PDF, DWF, STL file for 3D printing of drawings & full 3D modeling and 3D rendering. Edit complex AutoCAD...
Category: Multimedia & Design
Publisher: CADDIT CAD Software, License: Shareware, Price: USD $499.00, AUD545, File Size: 474.7 MB
Platform: Windows, Other




 Shareware
SharewareTurboCAD Deluxe is powerful and complete 2D/3D Cad software. Setup wizards, snaps and alignment aids help you quickly layout designs. Choose from beginner, intermediate or advanced modes to access hundreds of tools to draw, modify, dimension and annotate designs. Create powerful presentations and explore alternatives with LightWorks photorealistic lighting and rendering. A new 64-bit...
Category: Multimedia & Design / Graphics Viewers
Publisher: IMSI/Design, License: Shareware, Price: USD $129.99, USD129.99, File Size: 298.4 MB
Platform: Windows
With MapCAD another 11 CAD features are available for MapInfo Pro.
With MapCAD another 11 Cad features are available for MapInfo Pro. Particularly MapCAD cells are an excellent opportunity to create Symbols and one's own pattern or hatches. These cells are vector Symbols managed in a library.
An existing polyline or area (red object) can be converted to a Spline with the Spline function. The result is a polyline again...
Category: Multimedia & Design / Image Editing
Publisher: AGIS GmbH, License: Shareware, Price: USD $0.00, File Size: 2.2 MB
Platform: Windows
AutoCAD 2010 compatible CAD software you can afford, now Windows 7 compatible - Try for free.
AutoCAD 2010 compatible Cad software you can afford, now Windows 7 compatible - Try for free. progeCAD is low cost design software for editing Autodesk AutoCAD DWG files offering a similar interface, but costing only 10% of AutoCAD. NOW SUPPORTS WINDOWS 7. Cad design drawing and detailing software for industrial design, Architectural drawing, building kitchen and bath...
Category: Multimedia & Design / Multimedia App's
Publisher: CADDIT CAD Software, License: Shareware, Price: USD $399.00, File Size: 168.3 MB
Platform: Windows
With the Cad Studio's utility - GeoRefImg - you can automatically place georeferenced raster files (pictures) also in AutoCAD or Architectural Desktop (this correlation functionality is by default available only in AutoCAD Map, Civil3D and Raster Design). GeoRefImg - georeferencing for AutoCAD and ADT - automatic repositioning of raster images (with georeference world files)....
Category: Multimedia & Design / Image Editing
Publisher: CAD Studio, License: Freeware, Price: USD $0.00, File Size: 55.3 KB
Platform: Windows
Sepra Architectural Dictionary is totally free of charge.
Sepra Architectural Dictionary is totally free of charge. The software contains 11408 phrases per language. Currently there are 5 languages available with 2 more to be added soon and the base is regularly updated. Simple to use, friendly environment.
The program comes with an installer and uninstaller for easy usage. You can used for unlimited period of time, without any...
Category: Home & Education / E-books & Literature
Publisher: SEPRAlab, License: Freeware, Price: USD $0.00, File Size: 904.7 KB
Platform: Windows
P-CAD 2004 Libraries is part of the P-CAD 2004 Service Pack 4.
P-Cad 2004 Libraries is part of the P-Cad 2004 Service Pack 4. P-Cad 2004 Service Pack 4 (SP4) includes over 120 features and enhancements, further strengthening system performance and delivering increased stability. Any prior version of P-Cad 2004 can be upgraded directly to P-Cad 2004 SP4.
Category: Multimedia & Design / Image Editing
Publisher: Altium Limited, License: Freeware, Price: USD $0.00, File Size: 291.5 MB
Platform: Windows
PDSYMS v2.0 is an Architectural/Interiors DXF-FORMAT Symbols Library Add-on for all CADD packages running on all platforms and Operating Systems, including but notlimited to:IntelliCAD (2000 and higher), Microstation, eCADlite, CADvance, TurboCAD, GenericCADD,DataCAD, AutoSketch, QuickCADD, VisualCADD, LinuxCAD, VersaCAD, CADintosh,QCad, DenebaCAD, PCDraft, MacDraft, RealCADD,...
Category: Multimedia & Design / Multimedia App's
Publisher: PenDean Inc., License: Demo, Price: USD $55.00, File Size: 0
Platform: Windows, Mac, Linux, Unix, MS-DOS, AS, 400
PDSYMS v2.0 is an Architectural/Interiors DWG-FORMAT Symbols Library Add-on for all CADD packages running on all platforms and Operating Systems, including but notlimited to:IntelliCAD (2000 and higher), Microstation, eCADlite, CADvance, TurboCAD, GenericCADD,DataCAD, AutoSketch, QuickCADD, VisualCADD, LinuxCAD, VersaCAD, CADintosh,QCad, DenebaCAD, PCDraft, MacDraft, RealCADD,...
Category: Multimedia & Design / Multimedia App's
Publisher: PenDean Inc., License: Demo, Price: USD $55.00, File Size: 0
Platform: Windows, Mac, Linux, Unix, MS-DOS, AS, 400

