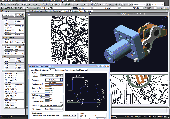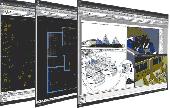Free Downloads: Architectural Drafting
TurboCAD Pro is an advanced general purpose CAD product for design, Drafting, detailing, and modeling. TurboCAD Pro includes all the basic drawing and modification tools needed to draw nearly anything you can imagine. TurboCAD Pro's powerful tools for 2D or 3D design include 2D parametric constraints, 3D solid and surface modeling, robust photorealistic rendering ray tracing,...
Category: Multimedia & Design / Image Editing
Publisher: IMSI/Design, LLC, License: Shareware, Price: USD $1295.00, File Size: 472.8 MB
Platform: Windows
Outstanding Architectural constructions, monuments, city-panoramas from all around the world are on your screen. Have you been to many places in the world? Watch the Unforgettable Places Screensaver and decide where you need to go for sure.
Features Unforgettable Places
- A number of beautiful environments
- High-quality animation
- Go on an exciting...
Category: Desktop Enhancements / Screensavers
Publisher: My-Savers, License: Freeware, Price: USD $0.00, File Size: 2.5 MB
Platform: Windows
InfoMate CAD is a low-cost, 2-dimensional computer aided Drafting application designed for Surveyors. Support is provided for all windows compliant printers and plotters.
Main features:
- Diagrams
- General Plans
- Working Plans
- Sectional Title Plans
- Layout Plans
- Detail Survey Plans
InfoMate CAD can be used as a...
Category: Multimedia & Design / Image Editing
Publisher: Compuplot, License: Shareware, Price: USD $2152.00, File Size: 14.3 MB
Platform: Windows
LX-Viewer is a program that will allow you to open, view, print and convert DWG or DXF files, typically used in AutoCAD related technical Drafting.
The most important feature is that LX-Viewer allows you to manipulate your DWG data on the Linux platform.
You may zoom and pan the drawing as you would in AutoCAD.
Category: Multimedia & Design / Multimedia App's
Publisher: Andrew Bibb, Guy Edwards, License: Freeware, Price: USD $0.00, File Size: 2.8 MB
Platform: Windows
Chief Architect - professional 3D architectural home design software.
Chief Architect - professional 3D Architectural home design software. Automated building tools make home design, remodeling, interior design and kitchen & bath design easy. Discover why Chief Architect is the home design software product of choice for 2D and 3D design.Foyer Items addon will allow you to customize the scenery with specific items.
Category: Multimedia & Design / Digital Media Editors
Publisher: Chief Architect Inc, License: Freeware, Price: USD $0.00, File Size: 2.4 MB
Platform: Windows
A complete and full menu replacement for AutoCADLT97 through LT2006, geared towardsthe 2D Architectural and Interiors disciplines.The package includes the Main Menu file; new toolbars,Hatch Patterns (Architectural mostly, organized by typeand with no weird cryptic names) and fonts; an entire Architectural symbols library; an HTML based Help file; redefined quick commands...
Category: Multimedia & Design / Multimedia App's
Publisher: PenDean Inc., License: Demo, Price: USD $99.00, File Size: 0
Platform: Windows
AutoCAD and AutoCAD LT 2014 compatible! Edit AutoCAD files without AutoCAD using best-in-class solution. CAD design software for building and landscape design, civil and structural Drafting. Print PDF, DWF, STL file for 3D printing of drawings & full 3D modeling and 3D rendering. Edit complex AutoCAD files with xrefs, blocks, hatching, mtext and more. Includes free EasyArch for...
Category: Multimedia & Design
Publisher: CADDIT CAD Software, License: Shareware, Price: USD $399.00, AUD445, File Size: 297.0 MB
Platform: Windows, Other
Make a journey to the northern capital of Russian Federation to have a look at one of the most significant and outstanding miracles of Russian Architectural baroque - Winter Palace! Built in a shape of closed square with spacious inner yard, indented line walls and richest ornamental design it really embodies the might of Russia!
Category: Desktop Enhancements / Screensavers
Publisher: Lacombo, License: Shareware, Price: USD $14.95, File Size: 12.9 MB
Platform: Windows
Chief Architect — professional 3D architectural home design software.
Chief Architect — professional 3D Architectural home design software. Automated building tools make home design, remodeling, interior design and kitchen & bath design easy. Discover why Chief Architect is the home design software product of choice for 2D and 3D design. Dining Room Items adds a number of objects for you to use and decorate.
Category: Multimedia & Design / Digital Media Editors
Publisher: Chief Architect Inc, License: Freeware, Price: USD $0.00, File Size: 2.7 MB
Platform: Windows
Architectural DWG Design for progeCAD AutoCAD DWG Clone, No learning curve for AutoCAD users.
Architectural DWG Design for progeCAD AutoCAD DWG Clone, No learning curve for AutoCAD users. Mechanical/Structural DWG Design for progeCAD AutoCAD DWG Clone, No learning curve for AutoCAD users. Get AutoCAD functionality for 1/10th the cost. Easily draw basic Architectural design using walls, parametric windows, doors and more. Support for complex wall structures. Full library of...
Category: Multimedia & Design / Multimedia App's
Publisher: iCADsales.com, License: Shareware, Price: USD $449.00, File Size: 198.8 MB
Platform: Windows
Outstanding Architectural constructions, monuments, city-panoramas from all around the world are on your screen. Have you been to many places in the world? Watch the Unforgettable Places Screensaver and decide where you need to go for sure.
Category: Desktop Enhancements / Screensavers
Publisher: my-savers.com, License: Freeware, Price: USD $0.00, File Size: 2.5 MB
Platform: Windows, Vista
GOVwriter is a comprehensive governmental trial balance software application and financial statement Drafting program designed to produce statements that are in accordance with current GASB standards. GOVwriter's unique, simple financial description building code function eliminates the need for complicated account building setups, and will be immediately usable for most...
Category: Business & Finance / Business Finance
Publisher: CPAwriter, License: Shareware, Price: USD $610.00, File Size: 226.2 MB
Platform: Windows
GBL Design Studio provides facilities for implementing virtual and real-time event-driven Architectural designs. It can be used for building system-level behavioral or cycle accurate event-driven simulators and verification suites, like SystemC, or to graphically develop algorithms, like in LabVIEW, or in building other event-driven systems, like GUI, RTOS, databases, FSMs.
Category: Multimedia & Design / Multimedia App's
Publisher: GB Research LLC, License: Freeware, Price: USD $0.00, File Size: 3.0 MB
Platform: Windows
Absolutely the best and easiest to use feet and inches (Architectural) calculator.
Absolutely the best and easiest to use feet and inches (Architectural) calculator. The feet and inches calculator accepts all commonly used types of feet and inches input. The simple interface makes it extremely easy to use. The calculator can be closed to your system tray so it is always at your fingerips and ready to use. The units that can be shown are: Feet and Inches, Decimal...
Category: Business & Finance / Calculators
Publisher: Stringer Software, License: Freeware, Price: USD $0.00, File Size: 1013.8 KB
Platform: Windows
AutoCAD and AutoCAD LT 2015 compatible! Create & Edit AutoCAD files at low cost using best-in-class solution - no AutoCAD required. Complete with fre 3D Architectural drawing toolbox. CAD design software for building and landscape design, civil and structural Drafting. Print PDF, DWF, STL file for 3D printing of drawings & full 3D modeling and 3D rendering. Edit complex AutoCAD...
Category: Multimedia & Design
Publisher: CADDIT CAD Software, License: Shareware, Price: USD $499.00, AUD545, File Size: 474.7 MB
Platform: Windows, Other
CadStd Lite is a general purpose, easy to learn CAD/Drafting program for creating professional quality mechanical designs, house plans, blueprints, schematics and charts. Export your drawings in DXF or use "copy clipboard" to paste images into Office and
Category: Multimedia & Design / Illustration
Publisher: cadstd.com, License: Freeware, Price: USD $0.00, File Size: 776.0 KB
Platform: Windows, Mac, 2K
A single Pulldown Menu symbols library Add-on for AutoCAD LT97 through LT2006, geared towards the 2D Architectural and Interiors disciplines. It is designed to add a whole collection of routines, and enhancements, to the Basic AutoCAD LT menu. The package includes the PullDown Menu file which contains our entire symbols library package geared towards Architecture and Interiors with over...
Category: Multimedia & Design / Multimedia App's
Publisher: PenDean Inc., License: Demo, Price: USD $65.00, File Size: 0
Platform: Windows
spWall is for design and analysis of reinforced concrete walls, tilt-up walls, and precast Architectural and load-bearing panels. It uses an advanced graphical interface that enables the user to easily generate complex wall models. The geometry of the wall (including any number of openings and stiffeners), the material properties, the loads (point, area, and line), and the support...
Category: Business & Finance / Applications
Publisher: STRUCTUREPOINT, LLC, License: Shareware, Price: USD $895.00, File Size: 13.3 MB
Platform: Windows
This is a program for design and analysis of cast-in-place reinforced concrete walls, tilt-up walls, ICF walls, and precast Architectural and load-bearing panels. It uses a graphical interface that enables you to easily generate complex wall models. pcaWall works on Windows platform.
Category: Business & Finance / Business Finance
Publisher: Portland Cement Association, License: Shareware, Price: USD $0.00, File Size: 11.8 MB
Platform: Windows
You will always have the most accurate and up-to-date guidance for your journey through passing your Architectural Design of SOA Solutions exam and becoming IBM certified.
Test-King 000-667 training materials are constantly kept up-to-date and upgraded when technilogical advances and IBM core strategies change.
Category: Home & Education / Teaching Tools
Publisher: Test-King, License: Shareware, Price: USD $79.99, File Size: 2.2 MB
Platform: Windows
Point and click creation of geometry and dimensions, 2-1/2D view intelligence, variational design, freehand sketching, SmarTeam integration, the industry's most copied 2D user interface, and much more.
Category: Multimedia & Design / Image Editing
Mainframe CADAM, PROFESSIONAL CADAM, V4 CATIA/CADAM Drafting, CADRA, Pro/CDM, MC-X, MICROCADAM, Helix, plus AutoCAD plus all other CAD packages that produce DXF/DWG output.
Publisher: Dassault Systemes, License: Shareware, Price: USD $0.00, File Size: 83.4 MB
Platform: Windows
The Microsoft BizTalk Server 2010 ESB Toolkit provides Architectural guidance, patterns and practices, and a collection of BizTalk Server and .NET Framework components to simplify the development of enterprise-scale solutions on the Microsoft platform.
Category: Internet / Misc. Servers
Publisher: Microsoft, License: Freeware, Price: USD $0.00, File Size: 8.3 MB
Platform: Windows
Chief Architect is a perfect Architectural tool for residential and light commercial design to help the client see the design before construction begins. Often the most challenging issue with designing is communicating your ideas and helping the client visualize the finished project. Chief Architect enables the Architect to communicate and illustrate a 3D model of the project reducing...
Category: Multimedia & Design / Image Editing
Publisher: Chief Architect, License: Shareware, Price: USD $2195.00, File Size: 0
Platform: Windows
SF Editor 2006 is a productivity utility software, for producing SF 330, SF254 and SF255 forms in engineering and Architectural offices. Using of this software has the following advantages:
Reduce the completion time for creating and filling of the Standard Form 330, Standard Form 254, Standard Form 255
Create appealing forms that stand apart form competition and...
Category: Audio / Utilities & Plug-Ins
Publisher: Structural Software Inc., License: Shareware, Price: USD $145.00, File Size: 18.2 MB
Platform: Windows
PapriCAD is PROCAD’s new line of piping and electrical plant Drafting applications built on two decades of unsurpassed software design experience which made PROCAD a trusted name among engineering consultants and resource companies. PapriCAD will drastically improve your productivity to complete projects on-time and on-budget. Powered by AutoCAD® OEM PapriCAD comes equipped...
Category: Multimedia & Design / Image Editing
Publisher: PROCAD Software, License: Demo, Price: USD $0.00, File Size: 874.0 MB
Platform: Windows


