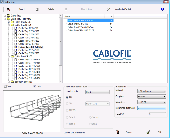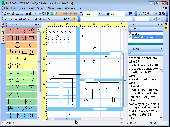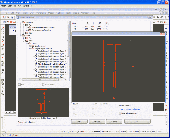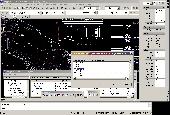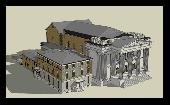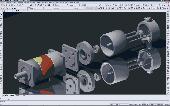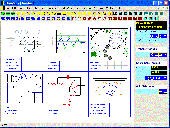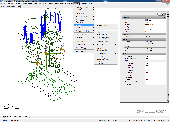Free Downloads: Architectural Electrical Symbols Cad
An easy to use Cad program for developing electrical schematics and line diagrams.
An easy to use Cad program for developing Electrical schematics and line diagrams. Not only can the end user can create their own Symbols and libraries, they can share them with others. Whether you're an Electrical Engineer, a Student or an Industrial Maintenance Electrician, there's simply no easier way to draw and print Electrical schematic...
Category: Multimedia & Design / Image Editing
Publisher: Wade Instruments and Service, License: Shareware, Price: USD $49.00, File Size: 2.6 MB
Platform: Windows
The Electrical Cad software, PC|SCHEMATIC Automation, gives you the peace of mind and overall view you need each day. Focus on the Electrical design, and let the Cad software handle the practical details.
You have pretty much completed everything, even before you begin. In the Automation Cad software, you merely have to drag partial diagrams and modules...
Category: Business & Finance / Applications
Publisher: PC|SCHEMATIC, License: Freeware, Price: USD $0.00, File Size: 55.2 MB
Platform: Windows
Architectural DWG Design for progeCAD AutoCAD DWG Clone, No learning curve for AutoCAD users.
Architectural DWG Design for progeCAD AutoCAD DWG Clone, No learning curve for AutoCAD users. Mechanical/Structural DWG Design for progeCAD AutoCAD DWG Clone, No learning curve for AutoCAD users. Get AutoCAD functionality for 1/10th the cost. Windows 7 32,Windows 7 64, Draw full residential or industrial circuit wiring, lighting, fire and safety, power distribution or telecommunications...
Category: Multimedia & Design / Multimedia App's
Publisher: iCADsales.com, License: Shareware, Price: USD $599.00, File Size: 198.8 MB
Platform: Windows




 Shareware
SharewareProfiCAD is the quickest and easiest way to create Electrical documentation and schematic diagrams. Although it is very easy to learn and use, it is a professional tool used by a wide range of customers. easy to learn and use - just drag Symbols onto the drawing low system requirements - runs on any PC with Windows 2000 and higher supports Unicode - can use any language,...
Category: Multimedia & Design / Graphics Viewers
Publisher: ProfiCAD, License: Shareware, Price: USD $192.00, File Size: 5.4 MB
Platform: Windows
Wincad is a powerful 2D/3D Cad program that is distributed Freeware (free) from STS for professional use, complete with a library of more than 200 Symbols frequently used in the Architectural drawing, electric installments and in the creation of Safety projects (L. 626 and D.L. 494).
Category: Multimedia & Design / Image Editing
Publisher: S.T.S., License: Shareware, Price: USD $0.00, File Size: 11.9 MB
Platform: Windows
You can create the single-pole or multipolar wiring diagrams from scratch.
You can create the single-pole or multipolar wiring diagrams from scratch. The easy copy/paste options also allow you to use previously created plans as a template and so to work even more efficiently.
RED Cad ES is the easiest way of drawing professional Electrical wiring diagrams. The easy handling of the software allows you to master the programme without any...
Category: Multimedia & Design / Image Editing
Publisher: RED CAD GmbH, License: Shareware, Price: USD $449.90, File Size: 28.8 MB
Platform: Windows
ArchSoft contains hundreds of commands and Symbols to help you with the production of 2D Architectural construction drawings.
Quickly establish Architectural Environment including drawing scale, Text and Dim. Styles etc., using the New Drawing Setup dialog.
Category: Multimedia & Design / Image Editing
Publisher: Grove Technologies Inc., License: Shareware, Price: USD $129.00, File Size: 6.6 MB
Platform: Windows
RED CAD EI
The easiest way of drawing professional electrical installation plans.
RED Cad EI
The easiest way of drawing professional Electrical installation plans.
As an electrician or planner you receive the plans from architects or owners as a pdf file. The pdfs are imported to RED Cad and converted to the RED Cad format.
After the import of a pdf the scale of the plan is not known. Therefore you need to define a...
Category: Multimedia & Design / Image Editing
Publisher: RED CAD GmbH, License: Shareware, Price: USD $0.00, File Size: 34.5 MB
Platform: Windows
ArchSoft contains hundreds of commands and Symbols to help you with the production of 2D Architectural construction drawings. As an example, the Door command (shown below), inserts a door symbol, and trims the wall using only three pick points. Quickly establish Architectural Environment including drawing scale, Text and Dim. Styles etc., using the New Drawing Setup dialog...
Category: Multimedia & Design / Image Editing
Publisher: Grove Technologies Inc, License: Shareware, Price: USD $129.00, File Size: 7.8 MB
Platform: Windows
Architectural DWG Design for progeCAD AutoCAD DWG Clone, No learning curve for AutoCAD users.
Architectural DWG Design for progeCAD AutoCAD DWG Clone, No learning curve for AutoCAD users. Mechanical/Structural DWG Design for progeCAD AutoCAD DWG Clone, No learning curve for AutoCAD users. Get AutoCAD functionality for 1/10th the cost. Easily draw basic Architectural design using walls, parametric windows, doors and more. Support for complex wall structures. Full library of...
Category: Multimedia & Design / Multimedia App's
Publisher: iCADsales.com, License: Shareware, Price: USD $449.00, File Size: 198.8 MB
Platform: Windows




 Shareware
SharewareArchitectural DWG Design for progeCAD AutoCAD DWG Clone, No learning curve for AutoCAD users. Mechanical/Structural DWG Design for progeCAD AutoCAD DWG Clone, No learning curve for AutoCAD users. Get AutoCAD functionality for 1/10th the cost. Easily draw basic Architectural design using walls, parametric windows, doors and more. Support for complex wall structures. Full library of...
Category: Multimedia & Design / Graphics Viewers
Publisher: progeCAD USA / iCADsales.com, License: Shareware, Price: USD $350.00, File Size: 198.8 MB
Platform: Windows, Mac
The MEP (Mechanical/Electrical/Plumbing) Modeler is an extension to ArchiCAD 14.
The MEP (Mechanical/Electrical/Plumbing) Modeler is an extension to ArchiCAD 14. Architectural practices and Architectural departments of A/E firms using ArchiCAD can use MEP Modeler to create, edit or import 3D MEP networks (ductwork, piping and cable trays) and coordinate them with the ArchiCAD Virtual Building.
Category: Multimedia & Design / Image Editing
Publisher: Graphisoft, License: Freeware, Price: USD $0.00, File Size: 12.6 MB
Platform: Windows
AutoCAD 2010 compatible CAD software you can afford, now Windows 7 compatible - Try for free.
AutoCAD 2010 compatible Cad software you can afford, now Windows 7 compatible - Try for free. progeCAD is low cost design software for editing Autodesk AutoCAD DWG files offering a similar interface, but costing only 10% of AutoCAD. NOW SUPPORTS WINDOWS 7. Cad design drawing and detailing software for industrial design, Architectural drawing, building kitchen and bath...
Category: Multimedia & Design / Multimedia App's
Publisher: CADDIT CAD Software, License: Shareware, Price: USD $399.00, File Size: 168.3 MB
Platform: Windows




 Shareware
SharewareprogeCAD IntelliCAD uses AutoCAD DWG files, no need for conversion. Windows 7 32,Windows 7 64, No learning curve for AutoCAD users. AutoLISP, VBA, ADS programming, import from PDF, Advanced Rendering, 3D ACIS Solid Modeling included. For architects, building kitchen and bath designers, civil, Electrical, AEC, MEP and structural engineers, road, site and town planning etc. 2D and 3D...
Category: Multimedia & Design / Illustration
Publisher: progeCAD USA, License: Shareware, Price: USD $1725.00, File Size: 232.2 MB
Platform: Windows




 Shareware
SharewareprogeCAD IntelliCAD uses AutoCAD DWG files, no need for conversion. Windows 7 32,Windows 7 64, No learning curve for AutoCAD users. AutoLISP, VBA, ADS programming, import from PDF, Advanced Rendering, 3D ACIS Solid Modeling included. For architects, building kitchen and bath designers, civil, Electrical, AEC, MEP and structural engineers, road, site and town planning etc. 2D and 3D...
Category: Multimedia & Design / Illustration
Publisher: progeCAD USA, License: Shareware, Price: USD $399.00, File Size: 252.6 MB
Platform: Windows
Simple technical drawing software (CAD).
Simple technical drawing software (Cad). Ideal for garden design, mechanical engineering drawings, Electrical / electronic, building and room plans, and general diagramming. Output in PDF format for the web. Copy and paste graphics. Create standard Symbols to re-use. Scale, mirror and rotate. Accurate scale drawing printing. Drafting tools to compare with pro packages.
Category: Multimedia & Design / Multimedia App's
Publisher: Peter Howard, License: Freeware, Price: USD $0.00, File Size: 655.4 KB
Platform: Windows
CYCAS is a piece of architectural software for drafting and design in 2 + 3 dimensions.
CYCAS is a piece of Architectural software for drafting and design in 2 + 3 dimensions.
In addition to typical Cad functions, CYCAS offers special elements and techniques for Architectural design. Therefore, you can easily design and draft your ideas.
Category: Multimedia & Design / Image Editing
Publisher: Verlag Frese, License: Demo, Price: USD $0.00, File Size: 4.6 MB
Platform: Windows
FidoCadJ is a very easy to use editor, with a library of Electrical Symbols and footprints (through hole and SMD). Drawings can be exported in several of graphic formats (PDF, EPS, PGF for LaTeX, SVG, PNG, JPG). Even if it is very simple, it can be still
Category: Multimedia & Design / Illustration
Publisher: davbucci.chez-alice.fr, License: Freeware, Price: USD $0.00, File Size: 335.0 KB
Platform: Mac, Linux, Windows
CADprofi - the best solution for everybody:
- professional software for many branches
- user interface in 22 languages
- many thousands satisfied customers
- large network of local reseller
Main features:
-Standardized parts: bolts, screws, washers, nuts, joints, rivets, studs, openings, rebates, wedges, pivots, pins, bearings, grease...
Category: Multimedia & Design / Image Editing
Publisher: CADProfi, License: Shareware, Price: USD $0.00, File Size: 0
Platform: Windows
SEE Electrical is an application designed for Electrical engineers; it offers support for the creation of Electrical systems and Electrical wiring projects.
The program offers a complex set of functions and toolbars which provide access to all the elements needed for the creation and development of this sort of projects. Therefore, users can create new...
Category: Multimedia & Design / Image Editing
Publisher: IGE+XAO Group, License: Shareware, Price: USD $392.00, File Size: 130.0 MB
Platform: Windows
GstarCAD Standard is an inventive and cost effective 2D drafting and design software to convey the actual dimensional information pertinent to the manufacturing processes with incredible efficiency and surprising affordability.
This 2D Cad software enables Architectural, mechanical and Electrical engineers and construction firms to enhance productivity by...
Category: Multimedia & Design / Image Editing
Publisher: Suzhou Gstarsoft Co., License: Shareware, Price: USD $0.00, File Size: 75.0 MB
Platform: Windows




 Shareware
SharewareThe affordable complete plant design solution. Engineering & Architectural tools included.
The affordable complete plant design solution. Engineering & Architectural tools included.
Category: Multimedia & Design / Graphics Viewers
Publisher: ASVIC Europe, License: Shareware, Price: USD $690.00, EUR499, File Size: 1.1 GB
Platform: Windows
The general purpose of progeCAD Professional is 2D and 3D design.
The general purpose of progeCAD Professional is 2D and 3D design. A useful software for Cad field & concept sketch, Electrical schematics, building construction, AEC Architectural, civil, structural, mechanical and industrial engineering, carpentry RFI & "as con" drawings, MCAD mechanical layout, home kitchen & bath floor plan, property survey &...
Category: Multimedia & Design / Image Editing
Publisher: progeCAD s.r.l., License: Shareware, Price: USD $399.00, File Size: 252.7 MB
Platform: Windows
A single Pulldown Menu Symbols library Add-on for AutoCAD LT97 through LT2006, geared towards the 2D Architectural and Interiors disciplines. It is designed to add a whole collection of routines, and enhancements, to the Basic AutoCAD LT menu. The package includes the PullDown Menu file which contains our entire Symbols library package geared towards Architecture and...
Category: Multimedia & Design / Multimedia App's
Publisher: PenDean Inc., License: Demo, Price: USD $65.00, File Size: 0
Platform: Windows
CP-System is add-on software for building design without the overhead involved in Building Information Modeling (commonly known as BIM). CP-System works with AutoCAD, AutoCAD LT (using LTX), progeCAD, BricsCAD, ZwCAD, CADopia and other IntelliCAD brands. CP-System represents a much easier, low-cost and practical approach to the needs of designers who need to work quickly but...
Category: Multimedia & Design / Multimedia App's
Publisher: CADDIT CAD CAM Software, License: Shareware, Price: USD $375.00, File Size: 165.0 MB
Platform: Windows

