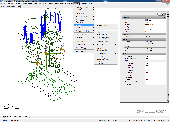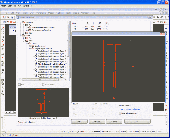Free Downloads: Architectural Modeling Freeware
Nendo is a 3D modeling and 3D painting package is easy to learn and fun to use.
Nendo is a 3D Modeling and 3D painting package is easy to learn and fun to use. With Nendo, you can create detailed 3D objects for use in model libraries, games, print material, web sites, visual simulation, or Architectural applications. The Modeling and 3D paint tools are designed to be simple and intuitive to use.
Category: Multimedia & Design / Animation
Publisher: Izware, License: Shareware, Price: USD $49.00, File Size: 7.5 MB
Platform: Windows
Sepra Architectural Dictionary is totally free of charge.
Sepra Architectural Dictionary is totally free of charge. The software contains 11408 phrases per language. Currently there are 5 languages available with 2 more to be added soon and the base is regularly updated. Simple to use, friendly environment.
The program comes with an installer and uninstaller for easy usage. You can used for unlimited period of time, without any...
Category: Home & Education / E-books & Literature
Publisher: SEPRAlab, License: Freeware, Price: USD $0.00, File Size: 904.7 KB
Platform: Windows
Wincad is a powerful 2D/3D CAD program that is distributed Freeware (free) from STS for professional use, complete with a library of more than 200 symbols frequently used in the Architectural drawing, electric installments and in the creation of Safety projects (L. 626 and D.L. 494).
Category: Multimedia & Design / Image Editing
Publisher: S.T.S., License: Shareware, Price: USD $0.00, File Size: 11.9 MB
Platform: Windows
CYCAS is a piece of architectural software for drafting and design in 2 + 3 dimensions.
CYCAS is a piece of Architectural software for drafting and design in 2 + 3 dimensions.
In addition to typical CAD functions, CYCAS offers special elements and techniques for Architectural design. Therefore, you can easily design and draft your ideas.
Category: Multimedia & Design / Image Editing
Publisher: Verlag Frese, License: Demo, Price: USD $0.00, File Size: 4.6 MB
Platform: Windows
ArchSoft contains hundreds of commands and symbols to help you with the production of 2D Architectural construction drawings.
Quickly establish Architectural Environment including drawing scale, Text and Dim. Styles etc., using the New Drawing Setup dialog.
Category: Multimedia & Design / Image Editing
Publisher: Grove Technologies Inc., License: Shareware, Price: USD $129.00, File Size: 6.6 MB
Platform: Windows
DataCAD LT is a new, low-cost 2D/3D architectural CADD program for design professionals.
DataCAD LT is a new, low-cost 2D/3D Architectural CADD program for design professionals. It is useful for everything from developing construction drawings to creating Architectural presentations.
In one program you'll find automatic door and window insertion, associative dimensioning and hatching, unlimited undo/redo, 23 standard and hand-lettered fonts, and...
Category: Multimedia & Design / Image Editing
Publisher: DATACAD LLC, License: Shareware, Price: USD $0.00, File Size: 0
Platform: Windows
VisualARQ is a fully-integrated Rhino plug-in that adds architectural features to Rhino 3D.
VisualARQ is a fully-integrated Rhino plug-in that adds Architectural features to Rhino 3D.
Using the accessible and intuitive Rhino interface, VisualARQ provides tools for architects, planners, and interior designers that facilitate the Architectural design process and its documentation, the creation of virtual architecture models using Rhino render options, and the...
Category: Multimedia & Design / Multimedia App's
Publisher: Asuni CAD, S.A., License: Shareware, Price: USD $267.72, File Size: 43.2 MB
Platform: Windows
ArchSoft contains hundreds of commands and symbols to help you with the production of 2D Architectural construction drawings. As an example, the Door command (shown below), inserts a door symbol, and trims the wall using only three pick points. Quickly establish Architectural Environment including drawing scale, Text and Dim. Styles etc., using the New Drawing Setup dialog shown...
Category: Multimedia & Design / Image Editing
Publisher: Grove Technologies Inc, License: Shareware, Price: USD $129.00, File Size: 7.8 MB
Platform: Windows
xCAD Interior Light ArCon Edition is a module for ArCon Eleco Architectural software for planning and visualizing of furnishings. To use this software you must install ArCon Visuelle Architektur on your PC.
Modern concepts and software technologies are used in order to enable a user friendly and efficient planning of furniture and designing of rooms.
The...
Category: Multimedia & Design / Image Editing
Publisher: xCAD Solutions GmbH, License: Shareware, Price: USD $0.00, File Size: 0
Platform: Windows




 Shareware
SharewareThe affordable complete plant design solution. Engineering & Architectural tools included.
The affordable complete plant design solution. Engineering & Architectural tools included.
Category: Multimedia & Design / Graphics Viewers
Publisher: ASVIC Europe, License: Shareware, Price: USD $690.00, EUR499, File Size: 1.1 GB
Platform: Windows
SCARM is Freeware program for simplified design of scaled railway model layouts and Modeling of miniature model track routes. It has lightweight and intuitive user interface, 3D view and many other cool functions and features.
Category: Multimedia & Design / Illustration
Publisher: scarm.info, License: Freeware, Price: USD $0.00, File Size: 1.5 MB
Platform: Windows, Mac, Vista




 Shareware
SharewareArchitectural DWG Design for progeCAD AutoCAD DWG Clone, No learning curve for AutoCAD users. Mechanical/Structural DWG Design for progeCAD AutoCAD DWG Clone, No learning curve for AutoCAD users. Get AutoCAD functionality for 1/10th the cost. Easily draw basic Architectural design using walls, parametric windows, doors and more. Support for complex wall structures. Full library of...
Category: Multimedia & Design / Graphics Viewers
Publisher: progeCAD USA / iCADsales.com, License: Shareware, Price: USD $350.00, File Size: 198.8 MB
Platform: Windows, Mac
The General Algebraic Modeling System (GAMS) is a high-level Modeling system for mathematical programming and optimization. It consists of a language compiler and a stable of integrated high-performance solvers. GAMS is tailored for complex, large scale Modeling applications, and allows you to build large maintainable models that can be adapted quickly to new situations.
Category: Multimedia & Design / Digital Media Editors
Publisher: GAMS Development, License: Shareware, Price: USD $0.00, File Size: 67.7 MB
Platform: Windows
Quantrix Modeler Professional Edition is a business Modeling and analytics solution that offers unmatched capability for forecasting, planning, budgeting, data Modeling, risk Modeling and more. With robust presentation capabilities, it is a great solution for developing and presenting models to colleagues, clients and executive decision-makers.
Category: Business & Finance / Business Finance
Publisher: Quantrix, License: Shareware, Price: USD $1549.00, File Size: 677.1 MB
Platform: Windows
Semtation GmbH provides the program SemTalk for Modeling business processes and knowledge structures, an easy to use but very powerful Modeling tool based on Microsoft Visio. Accepted and maintainable models are created with reasonable effort and established easily in the company.
SemTalk combines the powerful visualization functionality of Microsoft Visio with the...
Category: Multimedia & Design / Multimedia App's
Publisher: Semtation GmbH, License: Shareware, Price: USD $0.00, File Size: 0
Platform: Windows
Autodesk® Revit® Architecture building design software works the way architects and designers think, so you can develop higher-quality, more accurate Architectural designs.
Make more informed decisions with information-rich models to support sustainable design, construction planning, and fabrication.
Built for Building Information Modeling (BIM), Autodesk...
Category: Multimedia & Design / Image Editing
Publisher: Autodesk, Inc., License: Shareware, Price: USD $5495.00, File Size: 68.3 MB
Platform: Windows
Business Process Modeling, Modeling Business Simulation, Business Process Modeling Method Simulation, Business Process Modeling (Strategic Analysis, Management)
Category: Business & Finance / Applications
Publisher: http://www.clickok.co.uk/ModelingSim/, License: Shareware, Price: USD $25.00, File Size: 1.6 MB
Platform: Windows
This Microsoft Threat Analysis Modeling Tool will no longer be our primary tool.
This Microsoft Threat Analysis Modeling Tool will no longer be our primary tool. We are providing this tool (binaries and code) for people who have older projects where they previously used this tool and for in flight teams that started their threat model with this tool. Threat Modeling is based on a simple principle: Building a secure application requires an understanding of the...
Category: Security & Privacy / Other
Publisher: Microsoft, License: Freeware, Price: USD $0.00, File Size: 14.6 MB
Platform: Windows
RhinoART is a Rhinoceros plug-in and is used to convert artwork into geometry suitable for machining. This plug-in introduces exciting new Modeling techniques for Modeling artistic shapes using raster bitmap images. Used in conjunction with Rhino's 3D Modeling tools, it offers a complementary set of Modeling techniques for jewelry design, sign making and model...
Category: Multimedia & Design / Media Management
Publisher: MecSoft Corporation, License: Demo, Price: USD $0.00, File Size: 28.1 MB
Platform: Windows
Modern concepts and software technologies are used in order to enable a user friendly and efficient planning of furniture and designing of rooms. The software transfers the models of buildings from the Architectural software and helps you with assistants and extansive libraries when quickly sketching a plan. It is also simple to create detailed plans of complex furniture with its parts...
Category: Multimedia & Design / Image Editing
Publisher: xCAD Solutions, License: Shareware, Price: USD $1663.00, File Size: 62.5 MB
Platform: Windows
The MEP (Mechanical/Electrical/Plumbing) Modeler is an extension to ArchiCAD 14.
The MEP (Mechanical/Electrical/Plumbing) Modeler is an extension to ArchiCAD 14. Architectural practices and Architectural departments of A/E firms using ArchiCAD can use MEP Modeler to create, edit or import 3D MEP networks (ductwork, piping and cable trays) and coordinate them with the ArchiCAD Virtual Building.
Category: Multimedia & Design / Image Editing
Publisher: Graphisoft, License: Freeware, Price: USD $0.00, File Size: 12.6 MB
Platform: Windows
midas FX+ Modeler is an element analysis Modeling tool, equipped with advanced geometric Modeling functions and powerful mesh generation algorithms. With this program you can create complex geometric data for accurate FE Modeling. Generated meshes can be produced in various types of data files that are fully compatible with midas Gen, midas Civil, Nastran FX and midas NFX.
Category: Business & Finance / Database Management
Publisher: MIDAS Information Technology Co., Ltd, License: Demo, Price: USD $0.00, File Size: 114.0 MB
Platform: Windows
Chief Architect is a professional 3D architectural home design software.
Chief Architect is a professional 3D Architectural home design software. The Bedrooms Catalog contains pre-configured bedroom designs that can be placed in a plan to quickly illustrate a space. Unblock to modify components to suit your design. Discover why Chief Architect is the home design software product of choice for 2D and 3D design.
Category: Multimedia & Design / Image Editing
Publisher: Chief Architect Inc, License: Freeware, Price: USD $0.00, File Size: 2.6 MB
Platform: Windows
With iXDim you can change your plain AutoCAD dimensions into real Architectural dimensions - with just one click. All settings of yor dimension style remain and dimensions stay associative, only the dimension texts will be overwritten. It's also easy to restore the original dimensions for editing your drawing - with just one click!
Category: Multimedia & Design / Image Editing
Publisher: iNetBau :: innovatives Netzwerk Bauwesen, License: Shareware, Price: USD $0.00, File Size: 0
Platform: Windows
Hollywood North Acting and Modeling Toolbar.
Hollywood North Acting and Modeling Toolbar. Hollywood North helps actors, models, casting directors and talent agents communicate more efficiently with each other. We are on the web at http://www.hollywoodnorth.com
Category: Home & Education
Publisher: Hollywood North, License: Shareware, Price: USD $0.00, File Size: 829.4 KB
Platform: Windows


