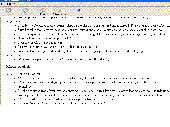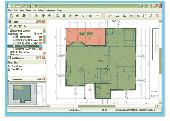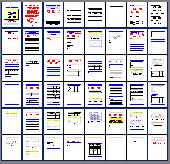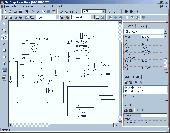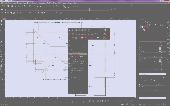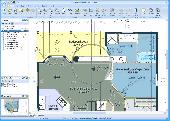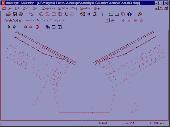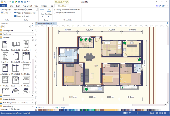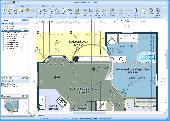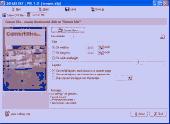Free Downloads: Auto Cad Plan Sample
Cad floor Plan design software, very easy to use - takes care of drawing and MATH - leaving you to design This version includes wizards and a Custom Drawn Items function to add baths, beds, stairs, tables & chairs etc, all at your sizes colours and style to make home Plan design so much easier
Category: Multimedia & Design
Publisher: Black Mountain Software P/L, License: Shareware, Price: USD $57.00, File Size: 2.8 MB
Platform: Windows
Learn how to write a business Plan along with a Sample outline, Sample complete business plans, and a generator that accepts your input to generate a custom business Plan. Though the software is optimized for limited liability companies (LLCs), any type of business entity can use the generator.
Category: Business & Finance / Business Finance
Publisher: The LLC Company, License: Freeware, Price: USD $0.00, File Size: 12.4 MB
Platform: Windows
RED CAD EI
The easiest way of drawing professional electrical installation plans.
RED Cad EI
The easiest way of drawing professional electrical installation plans.
As an electrician or planner you receive the plans from architects or owners as a pdf file. The pdfs are imported to RED Cad and converted to the RED Cad format.
After the import of a pdf the scale of the Plan is not known. Therefore you need to define a...
Category: Multimedia & Design / Image Editing
Publisher: RED CAD GmbH, License: Shareware, Price: USD $0.00, File Size: 34.5 MB
Platform: Windows
Ashampoo 3D Cad Professional 3, is the most extensive software in the software series Cad & Construction by Ashampoo,it combines a quick start and intuitive handling with highly professional Cad features,.Plan your building and furnishing projects yourself on your PC with Ashampoo 3D Cad Professional 3.
Category: Multimedia & Design / Image Editing
Publisher: ashampoo GmbH & Co. KG, License: Shareware, Price: USD $0.00, File Size: 1014.2 MB
Platform: Windows
The fastest and easiest digital Plan management software available to architects, contractors, and sub-contractors today. Easily calculate areas, linear totals, counts, and more by just clicking points. PlanSwift includes many powerful takeoff and bidding tools. Supports all major Cad and image formats including TIF, DWG, DXF, PLN, PDF, JPG, BMP, and more. Load any Plan...
Category: Business & Finance
Publisher: Tech Unlimited, Inc., License: Shareware, Price: USD $950.00, File Size: 3.0 MB
Platform: Windows
Ultimate Business Plan Starter walks you through every section of writing a business Plan from start to finish. The software guides you through each section with easy-to-follow instructions and examples, plus includes 25 complete Sample business plans you can review.
Developed for entrepreneurs by small-business experts and small-business owners, Ultimate...
Category: Business & Finance / Personal Info Managers
Publisher: Atlas Business Solutions, Inc., License: Shareware, Price: USD $99.00, File Size: 19.7 MB
Platform: Windows
Cad X11 Demo 4.0 is a computer-aided design and drafting software program demonstration of a program for creating 3 dimensional models and 2 dimensional drawings.
The Cad X11 Demo 4.0 is designed to let users see the features available to those who purchase the fully working Cad X11 program that has been designed with draftsmen and designers in mind, and to...
Category: Multimedia & Design / Image Editing
Publisher: GrayTech Software, Inc., License: Demo, Price: USD $29.95, File Size: 4.2 MB
Platform: Windows
P-CAD 2004 Libraries is part of the P-CAD 2004 Service Pack 4.
P-Cad 2004 Libraries is part of the P-Cad 2004 Service Pack 4. P-Cad 2004 Service Pack 4 (SP4) includes over 120 features and enhancements, further strengthening system performance and delivering increased stability. Any prior version of P-Cad 2004 can be upgraded directly to P-Cad 2004 SP4.
Category: Multimedia & Design / Image Editing
Publisher: Altium Limited, License: Freeware, Price: USD $0.00, File Size: 291.5 MB
Platform: Windows
With over 500 Sample plans included in the software, you've got examples to help you write every part of your Plan.
Say you're not sure what your Market Needs section should say.
No problem - just click the example tab and view a handful of Market Needs descriptions.
Cut and paste if you find one that works for you, or just get a sense of direction...
Category: Business & Finance / Small Business Tools
Publisher: Palo Alto Software, License: Shareware, Price: USD $99.95, File Size: 12.1 MB
Platform: Windows
Business Plan Guide and Template. The Word-based Template (48 pages) contains a detailed framework and structure for writing a business Plan. It is complemented by a comprehensive Guide (supplied as a 90+ topic Help file and as a 100+ page PDF file for printing) which offers extensive section-by-section help related to the Template. This includes Sample text, typical tables...
Category: Business & Finance
Publisher: PlanWare - Invest-Tech Limited, License: Freeware, Price: USD $0.00, File Size: 1.6 MB
Platform: Windows
Mech-Q is an add-on for Cad (AutoCAD, AutoCAD LT and IntelliCAD) whereas AViCAD is a complete Cad and engineering solution. Each package contain our Engineering Tools which include mechanical, fasteners, structural, piping, P&ID, HVAC Ducting and more.
All of the modules within our engineering package are parametric and use block libraries to draw the selected objects....
Category: Multimedia & Design / Image Editing
Publisher: ASVIC Software Inc., License: Shareware, Price: USD $999.00, File Size: 7.7 MB
Platform: Windows
FlexGraphics - a vector graphics library for Borland Delphi (CAD, GIS, SCADA, VISIO)
FlexGraphics - is a set of components for creating vector graphics applications under Borland Delphi. FlexGraphics library can be used for creation of plots, drawings, electrical, concept and mnemonic charts as well as for creation of interactive plans with high level of detail for various facilities, buildings or their parts. FlexGraphics library can also be used for visualization of...
Category: Software Development
Publisher: FlexGraphics Software, Ltd., License: Shareware, Price: USD $299.00, File Size: 1.3 MB
Platform: Windows
The VPSpro is an award winning step-by-step business Plan software system, which guides entrepreneurs confidentially through the research of their project on-line and helps them analyse the feasibility of their business idea or expansion. The software produces a comprehensive set of three-year financial projections and then you go on to Auto-generate a full set of notes to the...
Category: Business & Finance
Publisher: Advantage Venture Systems Inc., License: Demo, Price: USD $24.95, File Size: 13.6 KB
Platform: Windows, Mac, Linux, Unix
SQL Sentry Plan Explorer is a FREE tool that builds upon the graphical Plan view in SQL Server Management Studio (SSMS) to make query Plan analysis more efficient.
It is a lightweight standalone app that contains many of the Plan analysis features introduced in SQL Sentry v6. It does not require a collector service or database.
Command...
Category: Multimedia & Design / Multimedia App's
Publisher: SQL Sentry, Inc., License: Shareware, Price: USD $0.00, File Size: 0
Platform: Windows




 Shareware
SharewareTurboCAD Deluxe is powerful and complete 2D/3D Cad software. Setup wizards, snaps and alignment aids help you quickly layout designs. Choose from beginner, intermediate or advanced modes to access hundreds of tools to draw, modify, dimension and annotate designs. Create powerful presentations and explore alternatives with LightWorks photorealistic lighting and rendering. A new 64-bit...
Category: Multimedia & Design / Graphics Viewers
Publisher: IMSI/Design, License: Shareware, Price: USD $129.99, USD129.99, File Size: 298.4 MB
Platform: Windows




 Shareware
SharewareThe fastest and easiest digital Plan management software available to architects, contractors, and sub-contractors today. Easily calculate areas, linear totals, counts, and more by just clicking points. PlanSwift includes many powerful takeoff and bidding tools. Supports all major Cad and image formats including TIF, DWG, DXF, PLN, PDF, JPG, BMP, and more. Load any Plan...
Category: Business & Finance / Applications
Publisher: PlanSwift, License: Shareware, Price: USD $950.00, File Size: 16.6 MB
Platform: Windows
Amethyst CADwizz LE enables you to quickly and easily view and print AutoCAD DWG and DXF files.
Amethyst CADwizz LE enables you to quickly and easily view and print AutoCAD DWG and DXF files. Features include: View AutoCAD DWG and DXF files versions 2.5 to 2007 Save drawing files to any version of AutoCAD Convert DWG files to DXF, and DXF to DWG Convert HPGL and HPGL/2 (PLT) files to DWG/DXF Save multiple drawings as zipped archives Save multiple drawings as...
Category: Multimedia & Design
Publisher: CA Desgn, License: Shareware, Price: USD $77.00, File Size: 10.5 MB
Platform: Windows
Cad Closure allows you to generate geometric closures from the dimension text (not line properties) in your Cad drawing. Works seamlessly with AutoCAD but it is not required as Cad Closure contains its own built-in viewer. The closure graphic is developed in real-time as you select the text. Cad Closure will compute area and check curves to see if they are...
Category: Business & Finance / Applications
Publisher: Gateway Software Productions, License: Shareware, Price: USD $400.00, File Size: 15.3 MB
Platform: Windows
EaziCAM is a 2D and 3D CAD/CAM system.
EaziCAM is a 2D and 3D Cad/CAM system.
Using EaziCAM you can programme drilling, profiling, pocketing and contouring operations from Cad data or models. EaziCAM is based on the EaziForm Cad/CAM software used by the automotive industry to rapidly manufacture 3D form-blocks for assembly lines and fixtures.
Category: Business & Finance / Applications
Publisher: Conqueror Design and Engineering Limited, License: Shareware, Price: USD $350.00, File Size: 7.0 MB
Platform: Windows
Floor Plan Maker is perfect not only for professional-looking floor Plan, office layout, home Plan, seating Plan, but also garden design, fire and emergency Plan, HVAC, elevation diagram... and that is just the beginning! Floor Plan Maker is inclusive software supporting to produce more than 13 types of floor plans. It can be applied to design floor...
Category: Multimedia & Design / Graphics Viewers
Publisher: EdrawSoft, License: Shareware, Price: USD $99.00, File Size: 61.7 MB
Platform: Windows
The fastest and easiest digital Plan management software available to architects, contractors, and sub-contractors today. Easily calculate areas, linear totals, counts, and more by just clicking points. PlanSwift includes many powerful takeoff and bidding tools. Supports all major Cad and image formats including TIF, DWG, DXF, PLN, PDF, JPG, BMP, and more. Load any Plan -...
Category: Multimedia & Design / Multimedia App's
Publisher: PlanSwift, License: Shareware, Price: USD $950.00, File Size: 16.6 MB
Platform: Windows
The fastest and easiest digital Plan management software available to architects, contractors, and sub-contractors today. Easily calculate areas, linear totals, counts, and more by just clicking points. PlanSwift includes many powerful takeoff and bidding tools. Supports all major Cad and image formats including TIF, DWG, DXF, PLN, PDF, JPG, BMP, and more. Load any Plan -...
Category: Multimedia & Design / Multimedia App's
Publisher: Tech Unlimited, Inc., License: Shareware, Price: USD $950.00, File Size: 8.5 MB
Platform: Windows
Convert Cad plans and drawings from DXF file format into the PDF file format. This is usefull if you need to make sure that everyone can view your Cad plans without the need to have a Cad application installed. So you can publish your Cad drawing on internet or send it as email. The program saves all layout inside of one or multiple PDF files. You only have to select...
Category: Business & Finance
Publisher: CAD-KAS GbR, License: Demo, Price: USD $49.00, File Size: 811.3 KB
Platform: Windows
Adobe Illustrator ~2D-CAD Component Plug-in~.
Adobe Illustrator ~2D-Cad Component Plug-in~. Cad-COMPO 2 is a plug-in software includes "BPT-Pro2" and "EXDXF-Pro2". "BPT-Pro2" is a software to add a highly functional 2D-Cad program into Illustrator. "EXDXF-Pro2" provides that to import Cad standard DXF files to Illustrator, and to export AI files to Cad. Illustrator...
Category: Multimedia & Design / Multimedia App's
Publisher: BABY UNIVERSE inc., License: Shareware, Price: USD $150.00, File Size: 4.3 MB
Platform: Mac
GTXImage Cad is a total raster and vector drawing system for bringing paper drawings into a modern Cad, EDM or GIS environment. It includes powerful, industry standard two-dimensional Cad functionality that fully supports comprehensive hybrid raster and vector capabilities. It also provides highly efficient raster enhancement and editing features that permit you to make the...
Category: Multimedia & Design / Image Editing
Publisher: GTX, License: Freeware, Price: USD $0.00, File Size: 248.0 MB
Platform: Windows

