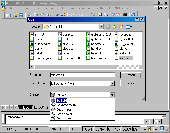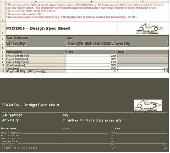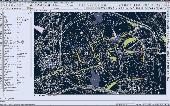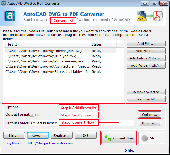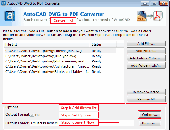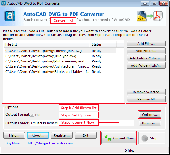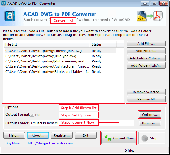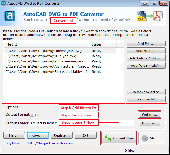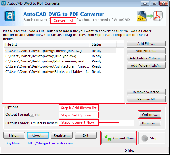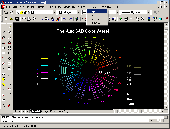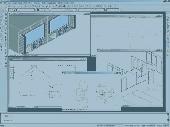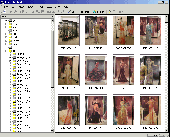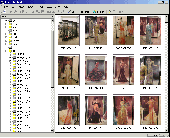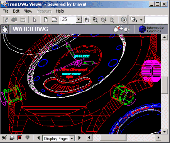Free Downloads: Autocad Access Control Door Drawing
STL2CAD 2007 is an AutoCAD 2007, 2008 and 2009 application to import STL files into AutoCAD drawing.
STL2CAD 2007 is an Autocad 2007, 2008 and 2009 application to import STL files into Autocad Drawing. It can create lines, points, faces, polyface mesh and the most favourite 3d solid entities. Using it with STL4CAD 2007 add-on it is possible to convert any 3d entity into 3d solid object.
Category: Multimedia & Design / Multimedia App's
Publisher: STEFISKO.com, License: Shareware, Price: USD $79.50, File Size: 308.0 KB
Platform: Windows
CADVault allows Autocad® users to secure both graphical and non-graphical elements within an Autocad Drawing file by embedding those elements into an electronic vault object. The vault object is a self contained graphical entity that can place restrictions on how the embedded elements may be used or exposed depending on the credentials of the person using the...
Category: Multimedia & Design / Image Editing
Publisher: CADLock, License: Shareware, Price: USD $300.00, File Size: 1.6 MB
Platform: Windows
Door Cut determines all mathematical joinery details to construct cabinet doors.
Door Cut determines all mathematical joinery details to construct cabinet doors. You have total Control in determining all your Door parameters : all stiles, rails, muntin widths, machining allowances are definable. We also provide you with a valuable option of customizable panel placement within Door styles. This option can easily change the appearance of a...
Category: Multimedia & Design / Image Editing
Publisher: Wood Solutions, License: Shareware, Price: USD $100.00, File Size: 1.8 MB
Platform: Windows
AcadExcel is an Autocad Add-On, developed to edit table in Autocad. Using AcadExcel, you can use MicroSoft Excel as a table editor. You can create, edit, modify or import table for Autocad Drawing quickly and easily. If you had learn how to use Excel, it will be enough for you to use this softeware. You neend't to learn more. It's a convenient tool for every one.
Category: Multimedia & Design
Publisher: LyraSoft, License: Shareware, Price: USD $49.00, File Size: 1.1 MB
Platform: Windows
ArchSoft contains hundreds of commands and symbols to help you with the production of 2D architectural construction drawings. As an example, the Door command (shown below), inserts a Door symbol, and trims the wall using only three pick points. Quickly establish Architectural Environment including Drawing scale, Text and Dim. Styles etc., using the New Drawing Setup...
Category: Multimedia & Design / Image Editing
Publisher: Grove Technologies Inc, License: Shareware, Price: USD $129.00, File Size: 7.8 MB
Platform: Windows
progeCAD 2008 Smart!, Free for personal use, No learning curve for Autocad users, Industry standard Autocad Commands. Windows 7 32,Windows 7 64, Autocad Menu, Script, Font Compatibility, AutoLISP Compatibility! for architects, building kitchen and bath designers, civil, electrical, AEC, MEP and structural engineers, road, site and town planning etc. 2D and 3D CAD...
Category: Multimedia & Design / Multimedia App's
Publisher: progeCAD USA, License: Freeware, Price: USD $0.00, File Size: 96.7 MB
Platform: Windows
Convert Autocad DWG to SVG can convert Autocad DWG, DXF and DWF files into verctor svg files directly without need of Autocad. This enables you to view and printe your Drawing files without the need of Autocad, and even distributing your drawings over the internet.
Features:
User-friendly interface,
easy to use; High output quality, true colors...
Category: Multimedia & Design / Image Editing
Publisher: TIPS FN, License: Shareware, Price: USD $65.00, File Size: 2.6 MB
Platform: Windows
Convert Autocad DWG to PDF can convert Autocad DWG, DXF and DWF files into verctor PDF files directly without need of Autocad. This enables you to view and printe your Drawing files without the need of Autocad, and even distributing your drawings over the internet.
Features:
User-friendly interface,
easy to use; High output quality, true colors...
Category: Multimedia & Design / Multimedia App's
Publisher: TIPS FN, License: Shareware, Price: USD $39.95, File Size: 2.6 MB
Platform: Windows




 Shareware
SharewareConvert DWG and DXF Files Quickly and Easily without the need of Autocad. Convert CAD drawings to sharable PDF files. Autocad DWG to PDF Converter converts DWG and DXF files to vector PDFs - and you don't need to have Autocad to use it. Page, view, and layout from your Drawing are retained, making it easy to create a high-quality PDF. Other new features include...
Category: Multimedia & Design
Publisher: AcroCAD Software GmbH, License: Shareware, Price: USD $69.95, File Size: 4.7 MB
Platform: Windows




 Shareware
SharewareConvert DWG and DXF Files Quickly and Easily without the need of Autocad. Convert CAD drawings to sharable PDF files. Autocad DWG to PDF Converter converts DWG and DXF files to vector PDFs - and you don't need to have Autocad to use it. Page, view, and layout from your Drawing are retained, making it easy to create a high-quality PDF. Other new features include the...
Category: Multimedia & Design
Publisher: AcroCAD Software GmbH, License: Shareware, Price: USD $69.95, File Size: 4.8 MB
Platform: Windows
ACADSee lets you view and print various AutoCAD drawings on your PC easily and quickly.
ACADSee lets you view and print various Autocad drawings on your PC easily and quickly. It also enables you to manage 2D and 3D CAD drawings. ACADSee works with Autocad DWG, DXF, DWF and DWT files of any version ranging from Autocad versions 2.5 to 2005.
ACADSee is the fastest multiple-threading CAD drawings viewer available for Microsoft Windows all versions....
Category: Multimedia & Design / Animation
Publisher: ACAD Systems, Inc., License: Shareware, Price: USD $89.00, File Size: 0
Platform: Windows
!SlingShot introduces more than 60 new commands to your Autocad. Make the most of your Autocad LT software.
!Slingshot provides the most popular set of useful enhancemnt tools for use in Autocad and Autocad LT. Maximise your Autocad software with this seamless tool - available for versions 2000 - 2010 and beyond.
!SlingShot offers a generous...
Category: Multimedia & Design / Image Editing
Publisher: drcauto, License: Demo, Price: USD $0.00, File Size: 7.0 MB
Platform: Windows




 Shareware
SharewareConvert DWG and DXF Files Quickly and Easily without the need of Autocad. Convert CAD drawings to sharable PDF files. Autocad DWG to PDF Converter converts DWG and DXF files to vector PDFs - and you don't need to have Autocad to use it. Page, view, and layout from your Drawing are retained, making it easy to create a high-quality PDF. Other new features...
Category: Multimedia & Design / Graphics Viewers
Publisher: AcroCAD Software GmbH, License: Shareware, Price: USD $69.95, File Size: 4.8 MB
Platform: Windows




 Shareware
SharewareConvert DWG and DXF Files Quickly and Easily without the need of Autocad. Convert CAD drawings to sharable PDF files. Autocad DWG to PDF Converter converts DWG and DXF files to vector PDFs - and you don't need to have Autocad to use it. Page, view, and layout from your Drawing are retained, making it easy to create a high-quality PDF. Other new features include...
Category: Multimedia & Design
Publisher: AcroCAD Software GmbH, License: Shareware, Price: USD $69.95, File Size: 4.8 MB
Platform: Windows




 Shareware
SharewareConvert DWG and DXF Files Quickly and Easily without the need of Autocad. Convert CAD drawings to sharable PDF files. Autocad DWG to PDF Converter converts DWG and DXF files to vector PDFs - and you don't need to have Autocad to use it. Page, view, and layout from your Drawing are retained, making it easy to create a high-quality PDF. Other new features include...
Category: Multimedia & Design / Graphics Viewers
Publisher: AcroCAD Software GmbH, License: Shareware, Price: USD $69.95, File Size: 4.8 MB
Platform: Windows
E Drawing Extractor is a must-have tool to automate extraction of 2D and 3D drawings from proprietary Solid Edge format to Autocad ® and CAM compatible DWG, DXF, SAT, IGS, JT, STP, XGL and PLMXML files.SE Drawing Extractor is usually used as a link between design department (Solid Edge files) and engineering and production teams, vendors and customers - all people that...
Category: Multimedia & Design / Multimedia App's
Publisher: Xpress Software Inc., License: Shareware, Price: USD $69.95, File Size: 4.8 MB
Platform: Windows
Convert DWG and DXF Files Quickly and Easily without the need of Autocad. Convert CAD drawings to sharable PDF files. Autocad DWG to PDF Converter converts DWG and DXF files to vector PDFs - and you don't need to have Autocad to use it. Page, view, and layout from your Drawing are retained, making it easy to create a high-quality PDF. Other new features include...
Category: Multimedia & Design / Graphics Viewers
Publisher: AcroCAD Software GmbH, License: Shareware, Price: USD $69.95, File Size: 4.8 MB
Platform: Windows
CAD2Shape converts AutoCAD DXF/DWG drawing files to ESRI shapefile format.
CAD2Shape converts Autocad DXF/DWG Drawing files to ESRI shapefile format. It can translate holes / islands /donuts from originating CAD Drawing to Polygon shapefile. It can translate 3D surfaces to MultiPatch shapefile types.
The new version has MPolygon support and has additional XDATA types.
Category: Multimedia & Design / Image Editing
Publisher: Guthrie CAD/GIS Software Pty Ltd., License: Shareware, Price: USD $224.91, File Size: 10.7 MB
Platform: Windows
3DM Import for Autocad is a Rhinoceros® 3DM file import plug-in for Autocad®. This plug-in gives Autocad the ability to import geometric data from 3DM files. 3DM Import for Autocad offers seamless conversion of 3DM geometry to Autocad's DWG geometry. The integrity of layers, blocks, block instances or inserts, dimensions, etc. are maintained across the...
Category: Multimedia & Design
Publisher: SYCODE, License: Commercial, Price: USD $195.00, File Size: 3.3 MB
Platform: Windows
The fastest and easiest-to-use DWG/DXF/DWF(AutoCAD R2.
The fastest and easiest-to-use DWG/DXF/DWF(Autocad R2.5-R2012), PSD, BMP, JPEG, TIFF, PCX, GIF, PNG, MNG, TGA, PCX, ICO, WMF file viewer available for Windows 95/98/ME/NT/2000/XP/Vista/win7!
Acme CADSee is two tools in one. A full-featured Drawing viewer quickly displays your images in high quality. The Drawing file browser lets you efficiently find and organize your...
Category: Multimedia & Design / Image Editing
Publisher: DWGTOOL,Software., License: Shareware, Price: USD $59.95, File Size: 5.2 MB
Platform: Windows
AutoCAD DWG drawing viewer with markup, plotting, rendering, PDF output!
Autocad DWG Drawing viewer with markup, plotting, rendering, PDF output! Windows 7 32,Windows 7 64, High precision measuring, zoom. pan, all the features you need to review your Autocad drawings and output them to paper. Easy to use, Helps you reduce cycle time and costly printing and plotting and keeps your entire project team connected, regardless of where they are....
Category: Multimedia & Design / Multimedia App's
Publisher: iCADsales.com, License: Shareware, Price: USD $99.00, File Size: 84.8 MB
Platform: Windows
Converts Dwf, Dxf to editable DWG file in batch mode.
Converts Dwf, Dxf to editable DWG file in batch mode. It is also an Autocad Drawing file version converter supporting both low to high and high to low conversions.
Features:
User-friendly interface, easy to use;
Batch converts DXF and DWF files to DWG files WITHOUT Autocad;
Batch Autocad Drawing file Version converter;
Supports all...
Category: Multimedia & Design / Multimedia App's
Publisher: TIPS FN, License: Shareware, Price: USD $55.00, File Size: 2.7 MB
Platform: Windows
SuperLib is a drawing/picture library management software.
SuperLib is a Drawing/picture library management software. It is designed for people who work with Drawing and picture files, such as Mechanical Design Engineers, Architects, Civil Engineers, Mechanical / Electrical / Plumbing / Fire Protection Engineers, Graphic Designers, Web Designers, Software UI Designers/Develpers, etc.
SuperLib helps you collect your...
Category: Multimedia & Design / Media Management
Publisher: xcoolsoft, License: Shareware, Price: USD $499.00, File Size: 6.3 MB
Platform: Windows
SuperLib is a drawing/picture library management software.
SuperLib is a Drawing/picture library management software. It is designed for people who work with Drawing and picture files, such as Mechanical Design Engineers, Architects, Civil Engineers, Mechanical / Electrical / Plumbing / Fire Protection Engineers, Graphic Designers, Web Designers, Software UI Designers/Develpers, etc.
SuperLib helps you collect your...
Category: Multimedia & Design / Media Management
Publisher: xcoolsoft, License: Shareware, Price: USD $49.95, File Size: 3.4 MB
Platform: Windows
Free DWG Viewer will open and view Autocad DWG, DXF, DWF and secure CSF formats. Drawing files can be viewed easily with full zoom / pan / eyeglass / layering controls. The viewer can save views to JPEG, and it supports accurate snap to point measuring. Includes thumbnails, JPEG output controls, and tri-mode magnification view. Our Free DWG Viewer is both a stand-alone desktop...
Category: Utilities
Publisher: Informative Graphics Corp, License: Freeware, Price: USD $0.00, File Size: 13.9 MB
Platform: Windows

