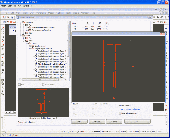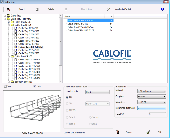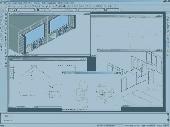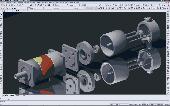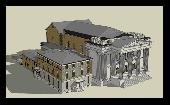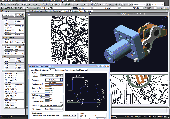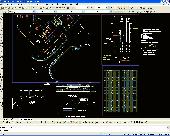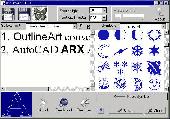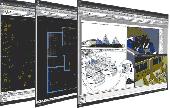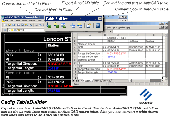Free Downloads: Autocad Architectural Symbols
A single Pulldown Menu Symbols library Add-on for Autocad LT97 through LT2006, geared towards the 2D Architectural and Interiors disciplines. It is designed to add a whole collection of routines, and enhancements, to the Basic Autocad LT menu. The package includes the PullDown Menu file which contains our entire Symbols library package geared towards...
Category: Multimedia & Design / Multimedia App's
Publisher: PenDean Inc., License: Demo, Price: USD $65.00, File Size: 0
Platform: Windows
Architectural DWG Design for progeCAD AutoCAD DWG Clone, No learning curve for AutoCAD users.
Architectural DWG Design for progeCAD Autocad DWG Clone, No learning curve for Autocad users. Mechanical/Structural DWG Design for progeCAD Autocad DWG Clone, No learning curve for Autocad users. Get Autocad functionality for 1/10th the cost. Easily draw basic Architectural design using walls, parametric windows, doors and more. Support for...
Category: Multimedia & Design / Multimedia App's
Publisher: iCADsales.com, License: Shareware, Price: USD $449.00, File Size: 198.8 MB
Platform: Windows




 Shareware
SharewareArchitectural DWG Design for progeCAD Autocad DWG Clone, No learning curve for Autocad users. Mechanical/Structural DWG Design for progeCAD Autocad DWG Clone, No learning curve for Autocad users. Get Autocad functionality for 1/10th the cost. Easily draw basic Architectural design using walls, parametric windows, doors and more. Support for...
Category: Multimedia & Design / Graphics Viewers
Publisher: progeCAD USA / iCADsales.com, License: Shareware, Price: USD $350.00, File Size: 198.8 MB
Platform: Windows, Mac
Architectural DWG Design for progeCAD AutoCAD DWG Clone, No learning curve for AutoCAD users.
Architectural DWG Design for progeCAD Autocad DWG Clone, No learning curve for Autocad users. Mechanical/Structural DWG Design for progeCAD Autocad DWG Clone, No learning curve for Autocad users. Get Autocad functionality for 1/10th the cost. Windows 7 32,Windows 7 64, Draw full residential or industrial circuit wiring, lighting, fire and safety, power...
Category: Multimedia & Design / Multimedia App's
Publisher: iCADsales.com, License: Shareware, Price: USD $599.00, File Size: 198.8 MB
Platform: Windows
PDSYMS v2.0 is an Architectural/Interiors DWG-FORMAT Symbols Library Add-on for all CADD packages running on all platforms and Operating Systems, including but notlimited to:IntelliCAD (2000 and higher), Microstation, eCADlite, CADvance, TurboCAD, GenericCADD,DataCAD, AutoSketch, QuickCADD, VisualCADD, LinuxCAD, VersaCAD, CADintosh,QCad, DenebaCAD, PCDraft, MacDraft, RealCADD,...
Category: Multimedia & Design / Multimedia App's
Publisher: PenDean Inc., License: Demo, Price: USD $55.00, File Size: 0
Platform: Windows, Mac, Linux, Unix, MS-DOS, AS, 400
PDSYMS v2.0 is an Architectural/Interiors DXF-FORMAT Symbols Library Add-on for all CADD packages running on all platforms and Operating Systems, including but notlimited to:IntelliCAD (2000 and higher), Microstation, eCADlite, CADvance, TurboCAD, GenericCADD,DataCAD, AutoSketch, QuickCADD, VisualCADD, LinuxCAD, VersaCAD, CADintosh,QCad, DenebaCAD, PCDraft, MacDraft, RealCADD,...
Category: Multimedia & Design / Multimedia App's
Publisher: PenDean Inc., License: Demo, Price: USD $55.00, File Size: 0
Platform: Windows, Mac, Linux, Unix, MS-DOS, AS, 400
ArchSoft contains hundreds of commands and Symbols to help you with the production of 2D Architectural construction drawings.
Quickly establish Architectural Environment including drawing scale, Text and Dim. Styles etc., using the New Drawing Setup dialog.
Category: Multimedia & Design / Image Editing
Publisher: Grove Technologies Inc., License: Shareware, Price: USD $129.00, File Size: 6.6 MB
Platform: Windows
ProgeCAD IntelliCAD natively reads and writes AutoCAD DWG files, no need for conversion!
ProgeCAD IntelliCAD natively reads and writes Autocad DWG files, no need for conversion! Industry standard Autocad Commands. Autocad Menu, Script, Font Compatibility, AutoLISP Compatibility! Advanced Rendering Options, 3D ACIS Solid Modeling included. Import and edit your Raster Images, including Raster to Vector. Comes with near 10,000 standard Symbols and blocks...
Category: Multimedia & Design / Multimedia App's
Publisher: iCADsales.com, License: Shareware, Price: USD $350.00, File Size: 159.5 MB
Platform: Windows
ArchSoft contains hundreds of commands and Symbols to help you with the production of 2D Architectural construction drawings. As an example, the Door command (shown below), inserts a door symbol, and trims the wall using only three pick points. Quickly establish Architectural Environment including drawing scale, Text and Dim. Styles etc., using the New Drawing Setup dialog...
Category: Multimedia & Design / Image Editing
Publisher: Grove Technologies Inc, License: Shareware, Price: USD $129.00, File Size: 7.8 MB
Platform: Windows
IDEA Architecture is a 2D & 3D Architectural package offering an unrivaled compatibility with Autocad. Powered by a sophisticated yet very easy to use BIM technology, IDEA Architecture is also reknown for its CAD features, speed and easy transition for Autocad or IntelliCAD users.IDEA Architecture opens the latest DWG 2010 file format (without any import) and saves...
Category: Software Development / Compilers & Interpreters
Publisher: 4M, License: Shareware, Price: USD $1490.00, File Size: 0
Platform: Windows
IDEA Architecture is a 2D & 3D Architectural package offering an unrivaled compatibility with Autocad. Powered by a sophisticated yet very easy to use BIM technology, IDEA Architecture is also reknown for its CAD features, speed and easy transition for Autocad or IntelliCAD users.
Main features:
- opens the latest DWG 2010 file format (without any import)...
Category: Multimedia & Design / Image Editing
Publisher: 4M, License: Shareware, Price: USD $1490.00, File Size: 232.7 MB
Platform: Windows
With iXDim you can change your plain Autocad dimensions into real Architectural dimensions - with just one click. All settings of yor dimension style remain and dimensions stay associative, only the dimension texts will be overwritten. It's also easy to restore the original dimensions for editing your drawing - with just one click!
Category: Multimedia & Design / Image Editing
Publisher: iNetBau :: innovatives Netzwerk Bauwesen, License: Shareware, Price: USD $0.00, File Size: 0
Platform: Windows
With the CAD Studio's utility - GeoRefImg - you can automatically place georeferenced raster files (pictures) also in Autocad or Architectural Desktop (this correlation functionality is by default available only in Autocad Map, Civil3D and Raster Design). GeoRefImg - georeferencing for Autocad and ADT - automatic repositioning of raster images (with georeference...
Category: Multimedia & Design / Image Editing
Publisher: CAD Studio, License: Freeware, Price: USD $0.00, File Size: 55.3 KB
Platform: Windows
With the pCon.catalog for Autocad you can load and process all Symbols from the pCon.catalog in Autocad and Autocad Architecture. The plugin is available free of charge for all versions of Autocad.
The current plug-in is especially characterized by two improvements. On the one hand, the insertion of objects has been advanced. Hence, flickering effects...
Category: Multimedia & Design / Multimedia App's
Publisher: EasternGraphics, License: Freeware, Price: USD $0.00, File Size: 23.1 MB
Platform: Windows




 Shareware
SharewareprogeCAD IntelliCAD uses Autocad DWG files, no need for conversion. Windows 7 32,Windows 7 64, No learning curve for Autocad users. AutoLISP, VBA, ADS programming, import from PDF, Advanced Rendering, 3D ACIS Solid Modeling included. For architects, building kitchen and bath designers, civil, electrical, AEC, MEP and structural engineers, road, site and town planning etc. 2D and...
Category: Multimedia & Design / Illustration
Publisher: progeCAD USA, License: Shareware, Price: USD $399.00, File Size: 252.6 MB
Platform: Windows




 Shareware
SharewareprogeCAD IntelliCAD uses Autocad DWG files, no need for conversion. Windows 7 32,Windows 7 64, No learning curve for Autocad users. AutoLISP, VBA, ADS programming, import from PDF, Advanced Rendering, 3D ACIS Solid Modeling included. For architects, building kitchen and bath designers, civil, electrical, AEC, MEP and structural engineers, road, site and town planning etc. 2D and...
Category: Multimedia & Design / Illustration
Publisher: progeCAD USA, License: Shareware, Price: USD $1725.00, File Size: 232.2 MB
Platform: Windows
Autocad and Autocad LT 2014 compatible! Edit Autocad files without Autocad using best-in-class solution. CAD design software for building and landscape design, civil and structural drafting. Print PDF, DWF, STL file for 3D printing of drawings & full 3D modeling and 3D rendering. Edit complex Autocad files with xrefs, blocks, hatching, mtext and more. Includes...
Category: Multimedia & Design
Publisher: CADDIT CAD Software, License: Shareware, Price: USD $399.00, AUD445, File Size: 297.0 MB
Platform: Windows, Other
Civil Survey Autocad Clone Software, no learning curve for Autocad users, Natively reads and writes Autocad DWG files, no need for conversion! Includes Data Colector File Import, COGO, Contours, DTM, Road Design, Sections and Profiles. low-cost alternative to otherwise high priced Land survey, coordinate geometry, digital terrain modeling, and corridor design software...
Category: Multimedia & Design / Multimedia App's
Publisher: iCADsales.com, License: Shareware, Price: USD $1399.00, File Size: 157.1 MB
Platform: Windows




 Shareware
SharewareAutocad Text Editor - OutlineART,applied in CAD wordprocessing,is a tool to transform words and Symbols into vector-contour,we provide both windows desktop version and ARX embedded version for Autocad(supporting R14 and R2000/2002/2004/2005/2006),so that words and Symbols can be transformed into not only DXF file,but also polyline entity in Autocad. Main...
Category: Multimedia & Design / Graphics Viewers
Publisher: DWG TOOL Software, License: Shareware, Price: USD $29.95, File Size: 1020.3 KB
Platform: Windows
Autocad and Autocad LT 2015 compatible! Create & Edit Autocad files at low cost using best-in-class solution - no Autocad required. Complete with fre 3D Architectural drawing toolbox. CAD design software for building and landscape design, civil and structural drafting. Print PDF, DWF, STL file for 3D printing of drawings & full 3D modeling and 3D rendering....
Category: Multimedia & Design
Publisher: CADDIT CAD Software, License: Shareware, Price: USD $499.00, AUD545, File Size: 474.7 MB
Platform: Windows, Other
A complete and full menu replacement for AutoCADLT97 through LT2006, geared towardsthe 2D Architectural and Interiors disciplines.The package includes the Main Menu file; new toolbars,Hatch Patterns (Architectural mostly, organized by typeand with no weird cryptic names) and fonts; an entire Architectural Symbols library; an HTML based Help file; redefined quick...
Category: Multimedia & Design / Multimedia App's
Publisher: PenDean Inc., License: Demo, Price: USD $99.00, File Size: 0
Platform: Windows
TableBuilder is designed to export Autocad table and the table drawn with lines and text in Autocad (LT)/MicroStation to Excel. Also you can convert the table drawn with lines and text to Autocad native table. == http://www.cadig.com == ======== Key Features ======== .Export the table drawn with lines and text in Autocad (LT) / MicroStation to Excel....
Category: Multimedia & Design
Publisher: cadig.com, License: Shareware, Price: USD $99.00, File Size: 1.6 MB
Platform: Windows
!SlingShot introduces more than 60 new commands to your Autocad. Make the most of your Autocad LT software.
!Slingshot provides the most popular set of useful enhancemnt tools for use in Autocad and Autocad LT. Maximise your Autocad software with this seamless tool - available for versions 2000 - 2010 and beyond.
!SlingShot offers a generous...
Category: Multimedia & Design / Image Editing
Publisher: drcauto, License: Demo, Price: USD $0.00, File Size: 7.0 MB
Platform: Windows
AcadCalcStair: the program for calculations in Autocad (any formats of numbers) and Stair & Rail drafting. With this program you can do mathematical operations; calculations of triangles, slopes and stairs. Results of calculations can be used directly for performing Autocad commands: move, copy and others. Options: copy and paste numbers (decimal or Architectural...
Category: Multimedia & Design / Image Editing
Publisher: NYacad, License: Shareware, Price: USD $120.00, File Size: 1.4 MB
Platform: Windows
Wincad is a powerful 2D/3D CAD program that is distributed Freeware (free) from STS for professional use, complete with a library of more than 200 Symbols frequently used in the Architectural drawing, electric installments and in the creation of Safety projects (L. 626 and D.L. 494).
Category: Multimedia & Design / Image Editing
Publisher: S.T.S., License: Shareware, Price: USD $0.00, File Size: 11.9 MB
Platform: Windows

