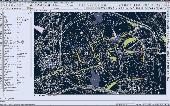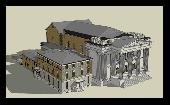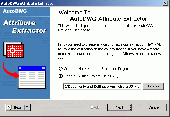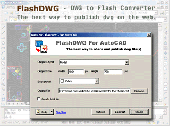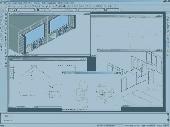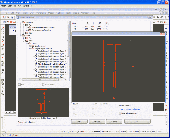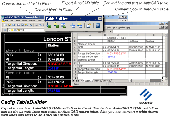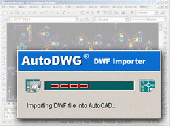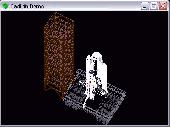Free Downloads: Autocad Architecture Windows Library
IDEA Architecture is a 2D & 3D Architectural package offering an unrivaled compatibility with Autocad. Powered by a sophisticated yet very easy to use BIM technology, IDEA Architecture is also reknown for its CAD features, speed and easy transition for Autocad or IntelliCAD users.IDEA Architecture opens the latest DWG 2010 file format (without any import)...
Category: Software Development / Compilers & Interpreters
Publisher: 4M, License: Shareware, Price: USD $1490.00, File Size: 0
Platform: Windows
IDEA Architecture is a 2D & 3D Architectural package offering an unrivaled compatibility with Autocad. Powered by a sophisticated yet very easy to use BIM technology, IDEA Architecture is also reknown for its CAD features, speed and easy transition for Autocad or IntelliCAD users.
Main features:
- opens the latest DWG 2010 file format (without any...
Category: Multimedia & Design / Image Editing
Publisher: 4M, License: Shareware, Price: USD $1490.00, File Size: 232.7 MB
Platform: Windows
With the pCon.catalog for Autocad you can load and process all symbols from the pCon.catalog in Autocad and Autocad Architecture. The plugin is available free of charge for all versions of Autocad.
The current plug-in is especially characterized by two improvements. On the one hand, the insertion of objects has been advanced. Hence, flickering effects...
Category: Multimedia & Design / Multimedia App's
Publisher: EasternGraphics, License: Freeware, Price: USD $0.00, File Size: 23.1 MB
Platform: Windows
A single Pulldown Menu symbols Library Add-on for Autocad LT97 through LT2006, geared towards the 2D ARCHITECTURAL and Interiors disciplines. It is designed to add a whole collection of routines, and enhancements, to the Basic Autocad LT menu. The package includes the PullDown Menu file which contains our entire symbols Library package geared towards...
Category: Multimedia & Design / Multimedia App's
Publisher: PenDean Inc., License: Demo, Price: USD $65.00, File Size: 0
Platform: Windows
Use the ObjectARX® programming environment to customize and extend Autocad and Autocad-based products with direct access to Autocad database structures, the graphics system, and native command definition. ObjectARX provides object-oriented C programming interfaces for developers to use, customize, and extend Autocad software and Autocad-based products like...
Category: Multimedia & Design / Image Editing
Publisher: Autodesk, Inc., License: Freeware, Price: USD $0.00, File Size: 50.6 MB
Platform: Windows
!SlingShot introduces more than 60 new commands to your Autocad. Make the most of your Autocad LT software.
!Slingshot provides the most popular set of useful enhancemnt tools for use in Autocad and Autocad LT. Maximise your Autocad software with this seamless tool - available for versions 2000 - 2010 and beyond.
!SlingShot offers a generous...
Category: Multimedia & Design / Image Editing
Publisher: drcauto, License: Demo, Price: USD $0.00, File Size: 7.0 MB
Platform: Windows
In many fields (eg. Civil Engeneering (USCS, DIN 4023, ...), Architecture, Geosciences, Cartography, ...) complex hatch patterns are needed for a clear graphical representation. AHatch Pro is a flexible tool for the design of Autocad hatch patterns. The generated hatch patterns can be used with the Autocad "hatch" and "bhatch" commands. AHatch Pro is...
Category: Multimedia & Design / Multimedia App's
Publisher: Fell & Kernbach GmbH, License: Shareware, Price: USD $50.00, File Size: 819.2 KB
Platform: Windows
Terrain for AutoCAD is a terrain modeling plug-in for AutoCAD.
Terrain for Autocad is a terrain modeling plug-in for Autocad. This plug-in gives Autocad the ability to create a terrain mesh from a set of unordered points, lines, polylines and splines. The terrain mesh is created as a Delaunay Triangulation, which is regarded as the best method to create a terrain mesh from unorganized point data. Terrain for Autocad can also...
Category: Multimedia & Design / Multimedia App's
Publisher: SYCODE, License: Commercial, Price: USD $195.00, File Size: 2.6 MB
Platform: Windows
progeCAD 2008 Smart!, Free for personal use, No learning curve for Autocad users, Industry standard Autocad Commands. Windows 7 32,Windows 7 64, Autocad Menu, Script, Font Compatibility, AutoLISP Compatibility! for architects, building kitchen and bath designers, civil, electrical, AEC, MEP and structural engineers, road, site and town planning etc. 2D and 3D...
Category: Multimedia & Design / Multimedia App's
Publisher: progeCAD USA, License: Freeware, Price: USD $0.00, File Size: 96.7 MB
Platform: Windows




 Shareware
SharewareprogeCAD IntelliCAD uses Autocad DWG files, no need for conversion. Windows 7 32,Windows 7 64, No learning curve for Autocad users. AutoLISP, VBA, ADS programming, import from PDF, Advanced Rendering, 3D ACIS Solid Modeling included. For architects, building kitchen and bath designers, civil, electrical, AEC, MEP and structural engineers, road, site and town...
Category: Multimedia & Design / Illustration
Publisher: progeCAD USA, License: Shareware, Price: USD $1725.00, File Size: 232.2 MB
Platform: Windows
Edit properties on multiple sheets belonging to Autocad's Sheet Set Manager (SSM) or Autocad Architecture's Project Navigator (PN) Sheet Set View with ease. If you want to change properties like a revision, date or name on two or more sheets at the same time SSMPropEditor is for you. Your productivity will increase and you will save time avoiding a lot of manual...
Category: Business & Finance / MS Office Addons
Publisher: JTB World, License: Shareware, Price: USD $36.04, File Size: 3.2 MB
Platform: Windows
The Simpson Strong-Tie™ Autocad® Menu allows you to insert Ortho views directly into your Autocad drawing.
Includes the Autocad menu, plus drawings, catalogs, fliers, technical bulletins, and other literature.
System requirements: Windows with Autocad 2000 or later.
Category: Multimedia & Design / Image Editing
Publisher: Simpson Strong-Tie Company Inc., License: Freeware, Price: USD $0.00, File Size: 28.5 MB
Platform: Windows
Autocad Attribute Extractor Help you batch extract attribute data from Autocad attribute blocks without need of Autocad. It supports most DWG formats including Autocad Release 9 thru Autocad Release 2006 Extracting attributes has always been one of the most difficult tasks to accomplish in Autocad. How many of you have actually figured out how to...
Category: Multimedia & Design
Publisher: AutoDWG Software, License: Shareware, Price: USD $150.00, File Size: 2.0 MB
Platform: Windows
Architectural DWG Design for progeCAD AutoCAD DWG Clone, No learning curve for AutoCAD users.
Architectural DWG Design for progeCAD Autocad DWG Clone, No learning curve for Autocad users. Mechanical/Structural DWG Design for progeCAD Autocad DWG Clone, No learning curve for Autocad users. Get Autocad functionality for 1/10th the cost. Easily draw basic architectural design using walls, parametric Windows, doors and more. Support for complex wall...
Category: Multimedia & Design / Multimedia App's
Publisher: iCADsales.com, License: Shareware, Price: USD $449.00, File Size: 198.8 MB
Platform: Windows
hvUnlight is a tool which helps you load ObjectARX files into AutoCAD LT.
hvUnlight is a tool which helps you load ObjectARX files into Autocad LT.
hvUnlight can be your vehicle into Autocad LT productivity. It allows you to run standard Autocad ObjectARX applications on Autocad LT.
This addon is free to use and is available for different Autocad lt versions.
Category: Multimedia & Design / Image Editing
Publisher: Streamspace, License: Freeware, Price: USD $0.00, File Size: 1.2 MB
Platform: Windows
Autocad to Flash Converter let you Flash your Autocad DWG files.The best way to share and publish Autocad DWG files on the web,better than DWF.Autocad to Flash Converter is a dwg viewer without need of dwg viewer.NO need of additional viewer or plug-in to view flash.Autocad to Flash Converter is a vector to vector converter. Autocad to Flash Converter...
Category: Multimedia & Design
Publisher: AutoDWG, License: Shareware, Price: USD $198.00, File Size: 3.1 MB
Platform: Windows
A complex 2D/3D CAD application which allows users to work with Autocad DWG files
progeCAD is an Autocad compatible 2D and 3D CAD software which will work with Autocad DWG files, from Autocad 2.5 through Autocad 2007.
progeCAD supports an interface complete with an "Autocad Like" icon menu and "Autocad Like"...
Category: Multimedia & Design / Image Editing
Publisher: progeCAD s.r.l., License: Demo, Price: USD $0.00, File Size: 252.7 MB
Platform: Windows
ProgeCAD IntelliCAD natively reads and writes AutoCAD DWG files, no need for conversion!
ProgeCAD IntelliCAD natively reads and writes Autocad DWG files, no need for conversion! Industry standard Autocad Commands. Autocad Menu, Script, Font Compatibility, AutoLISP Compatibility! Advanced Rendering Options, 3D ACIS Solid Modeling included. Import and edit your Raster Images, including Raster to Vector. Comes with near 10,000 standard symbols and blocks progeCAD...
Category: Multimedia & Design / Multimedia App's
Publisher: iCADsales.com, License: Shareware, Price: USD $350.00, File Size: 159.5 MB
Platform: Windows
PDSYMS v2.0 is an Architectural/Interiors DXF-FORMAT Symbols Library Add-on for all CADD packages running on all platforms and Operating Systems, including but notlimited to:IntelliCAD (2000 and higher), Microstation, eCADlite, CADvance, TurboCAD, GenericCADD,DataCAD, AutoSketch, QuickCADD, VisualCADD, LinuxCAD, VersaCAD, CADintosh,QCad, DenebaCAD, PCDraft, MacDraft, RealCADD, CADStd,...
Category: Multimedia & Design / Multimedia App's
Publisher: PenDean Inc., License: Demo, Price: USD $55.00, File Size: 0
Platform: Windows, Mac, Linux, Unix, MS-DOS, AS, 400
PDSYMS v2.0 is an Architectural/Interiors DWG-FORMAT Symbols Library Add-on for all CADD packages running on all platforms and Operating Systems, including but notlimited to:IntelliCAD (2000 and higher), Microstation, eCADlite, CADvance, TurboCAD, GenericCADD,DataCAD, AutoSketch, QuickCADD, VisualCADD, LinuxCAD, VersaCAD, CADintosh,QCad, DenebaCAD, PCDraft, MacDraft, RealCADD, CADStd,...
Category: Multimedia & Design / Multimedia App's
Publisher: PenDean Inc., License: Demo, Price: USD $55.00, File Size: 0
Platform: Windows, Mac, Linux, Unix, MS-DOS, AS, 400
Not just a viewer. It previews Autocad r13/14/2000's dwg, dwt, sld, slb, wmf, bmp, gif, jpg, pcx, tif, lsp, rtf, txt, and any text files, create slides and slide Library, and extract slides from slide Library. From within this program, you can directly open, insert, attach, TenLinks or import previewed files into current Autocad drawing session. CADieu Viewer...
Category: Multimedia & Design / Graphics Viewers
Publisher: Lintang Darudjati, License: Freeware, Price: USD $0.00, File Size: 1.1 MB
Platform: Windows




 Shareware
SharewareArchitectural DWG Design for progeCAD Autocad DWG Clone, No learning curve for Autocad users. Mechanical/Structural DWG Design for progeCAD Autocad DWG Clone, No learning curve for Autocad users. Get Autocad functionality for 1/10th the cost. Easily draw basic architectural design using walls, parametric Windows, doors and more. Support for complex wall...
Category: Multimedia & Design / Graphics Viewers
Publisher: progeCAD USA / iCADsales.com, License: Shareware, Price: USD $350.00, File Size: 198.8 MB
Platform: Windows, Mac
TableBuilder is designed to export Autocad table and the table drawn with lines and text in Autocad (LT)/MicroStation to Excel. Also you can convert the table drawn with lines and text to Autocad native table. == http://www.cadig.com == ======== Key Features ======== .Export the table drawn with lines and text in Autocad (LT) / MicroStation to Excel....
Category: Multimedia & Design
Publisher: cadig.com, License: Shareware, Price: USD $99.00, File Size: 1.6 MB
Platform: Windows




 Shareware
SharewareDWF to DWG Converter featured with importing DWF files into editable DWG files, very simple to use. This is Autocad add-in, and request Autocad full to run. Works with Autocad 2011 thru R14. Features highlight: Supports the new DWF v6.0 multi page specification; All DWF elements generated by Autocad "plot to DWF" are supported, including true type fonts,...
Category: Multimedia & Design / Graphics Viewers
Publisher: AutoDWG, License: Shareware, Price: USD $120.00, File Size: 3.0 MB
Platform: Windows
DWG DXF 3D .NET Library with the following features:
- Imports DWG files (versions 13, 14, 2000, 2004, 2007).
- Imports and exports DXF files (versions 12, 13, 14, 2000, 2004, 2007).
- Views DXF files (3D surface rendering with OpenGL or 3D wire frames drawn with GDI+).
- Entity selection (for use with e.g. mouse).
- Export to image formats...
Category: Software Development / Components & Libraries
Publisher: Wout Ware, License: Shareware, Price: USD $900.00, File Size: 9.2 MB
Platform: Windows

