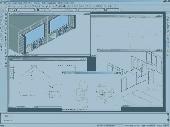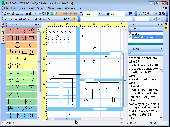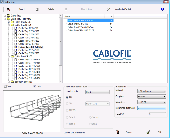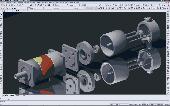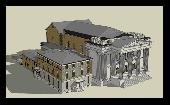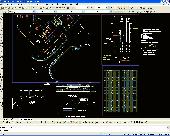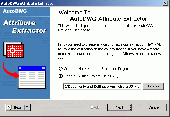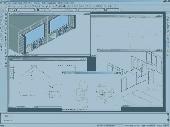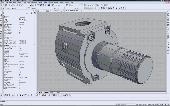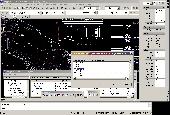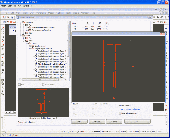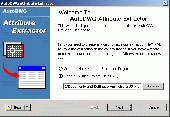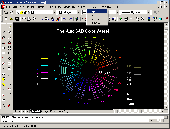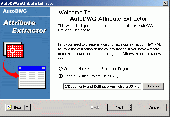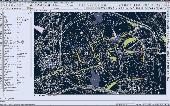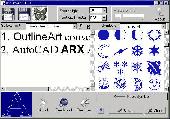Free Downloads: Autocad Blocks Electrical Symbols
ePlusMenuCAD is a software tool for professonal electrical design in AutoCAD environment.
ePlusMenuCAD is a software tool for professonal Electrical design in Autocad environment. If you do Electrical design using Autocad, then you certainly know how much time you lose on inserting varius Blocks of luminaires, sockets, panels, generating technical specifications, drawing single line diagrams, etc.
Category: Business & Finance / Applications
Publisher: CsanyiGroup, License: Shareware, Price: USD $0.00, File Size: 0
Platform: Windows
ProgeCAD IntelliCAD natively reads and writes AutoCAD DWG files, no need for conversion!
ProgeCAD IntelliCAD natively reads and writes Autocad DWG files, no need for conversion! Industry standard Autocad Commands. Autocad Menu, Script, Font Compatibility, AutoLISP Compatibility! Advanced Rendering Options, 3D ACIS Solid Modeling included. Import and edit your Raster Images, including Raster to Vector. Comes with near 10,000 standard Symbols and...
Category: Multimedia & Design / Multimedia App's
Publisher: iCADsales.com, License: Shareware, Price: USD $350.00, File Size: 159.5 MB
Platform: Windows




 Shareware
SharewareProfiCAD is the quickest and easiest way to create Electrical documentation and schematic diagrams. Although it is very easy to learn and use, it is a professional tool used by a wide range of customers. easy to learn and use - just drag Symbols onto the drawing low system requirements - runs on any PC with Windows 2000 and higher supports Unicode - can use any language,...
Category: Multimedia & Design / Graphics Viewers
Publisher: ProfiCAD, License: Shareware, Price: USD $192.00, File Size: 5.4 MB
Platform: Windows
Architectural DWG Design for progeCAD AutoCAD DWG Clone, No learning curve for AutoCAD users.
Architectural DWG Design for progeCAD Autocad DWG Clone, No learning curve for Autocad users. Mechanical/Structural DWG Design for progeCAD Autocad DWG Clone, No learning curve for Autocad users. Get Autocad functionality for 1/10th the cost. Windows 7 32,Windows 7 64, Draw full residential or industrial circuit wiring, lighting, fire and safety, power...
Category: Multimedia & Design / Multimedia App's
Publisher: iCADsales.com, License: Shareware, Price: USD $599.00, File Size: 198.8 MB
Platform: Windows




 Shareware
SharewareprogeCAD IntelliCAD uses Autocad DWG files, no need for conversion. Windows 7 32,Windows 7 64, No learning curve for Autocad users. AutoLISP, VBA, ADS programming, import from PDF, Advanced Rendering, 3D ACIS Solid Modeling included. For architects, building kitchen and bath designers, civil, Electrical, AEC, MEP and structural engineers, road, site and town planning etc....
Category: Multimedia & Design / Illustration
Publisher: progeCAD USA, License: Shareware, Price: USD $399.00, File Size: 252.6 MB
Platform: Windows




 Shareware
SharewareprogeCAD IntelliCAD uses Autocad DWG files, no need for conversion. Windows 7 32,Windows 7 64, No learning curve for Autocad users. AutoLISP, VBA, ADS programming, import from PDF, Advanced Rendering, 3D ACIS Solid Modeling included. For architects, building kitchen and bath designers, civil, Electrical, AEC, MEP and structural engineers, road, site and town planning etc....
Category: Multimedia & Design / Illustration
Publisher: progeCAD USA, License: Shareware, Price: USD $1725.00, File Size: 232.2 MB
Platform: Windows
An easy to use Cad program for developing electrical schematics and line diagrams.
An easy to use Cad program for developing Electrical schematics and line diagrams. Not only can the end user can create their own Symbols and libraries, they can share them with others. Whether you're an Electrical Engineer, a Student or an Industrial Maintenance Electrician, there's simply no easier way to draw and print Electrical schematic diagrams than...
Category: Multimedia & Design / Image Editing
Publisher: Wade Instruments and Service, License: Shareware, Price: USD $49.00, File Size: 2.6 MB
Platform: Windows
A single Pulldown Menu Symbols library Add-on for Autocad LT97 through LT2006, geared towards the 2D ARCHITECTURAL and Interiors disciplines. It is designed to add a whole collection of routines, and enhancements, to the Basic Autocad LT menu. The package includes the PullDown Menu file which contains our entire Symbols library package geared towards Architecture and...
Category: Multimedia & Design / Multimedia App's
Publisher: PenDean Inc., License: Demo, Price: USD $65.00, File Size: 0
Platform: Windows
SEE Electrical is an application designed for Electrical engineers; it offers support for the creation of Electrical systems and Electrical wiring projects.
The program offers a complex set of functions and toolbars which provide access to all the elements needed for the creation and development of this sort of projects. Therefore, users can create new...
Category: Multimedia & Design / Image Editing
Publisher: IGE+XAO Group, License: Shareware, Price: USD $392.00, File Size: 130.0 MB
Platform: Windows
Civil Survey Autocad Clone Software, no learning curve for Autocad users, Natively reads and writes Autocad DWG files, no need for conversion! Includes Data Colector File Import, COGO, Contours, DTM, Road Design, Sections and Profiles. low-cost alternative to otherwise high priced Land survey, coordinate geometry, digital terrain modeling, and corridor design software...
Category: Multimedia & Design / Multimedia App's
Publisher: iCADsales.com, License: Shareware, Price: USD $1399.00, File Size: 157.1 MB
Platform: Windows
Design Master Electrical is an integrated Electrical building design calculation and drafting program that runs on top of Autocad. Drafting features include light fixture layouts, one line riser diagrams, panel schedules, fully customizable graphics, circuit looping, automatic tick marks, and switching. Calculation features include circuit load totals, breaker sizing,...
Category: Multimedia & Design / Multimedia App's
Publisher: Design Master Software, Inc., License: Commercial, Price: USD $840.00, File Size: 6.6 MB
Platform: Windows
Architectural DWG Design for progeCAD AutoCAD DWG Clone, No learning curve for AutoCAD users.
Architectural DWG Design for progeCAD Autocad DWG Clone, No learning curve for Autocad users. Mechanical/Structural DWG Design for progeCAD Autocad DWG Clone, No learning curve for Autocad users. Get Autocad functionality for 1/10th the cost. Easily draw basic architectural design using walls, parametric windows, doors and more. Support for complex wall...
Category: Multimedia & Design / Multimedia App's
Publisher: iCADsales.com, License: Shareware, Price: USD $449.00, File Size: 198.8 MB
Platform: Windows
Autocad Attribute Extractor Help you batch extract attribute data from Autocad attribute Blocks without need of Autocad. It supports most DWG formats including Autocad Release 9 thru Autocad Release 2006 Extracting attributes has always been one of the most difficult tasks to accomplish in Autocad. How many of you have actually figured out how...
Category: Multimedia & Design
Publisher: AutoDWG Software, License: Shareware, Price: USD $150.00, File Size: 2.0 MB
Platform: Windows
progeCAD 2008 Smart!, Free for personal use, powered by the most recent IntelliCAD engine, Works with Autocad DWG, has the same Autocad Like menus and commands, uses the same same support files, .mnu .shx, .pat, AutoLISP, Raster Images. Layouts, model and paper space, all the same stuff you are used to working with in Autocad. Has Basic Rendering Options. has Express Tools....
Category: Multimedia & Design / Multimedia App's
Publisher: iCADsales.com, License: Freeware, Price: USD $0.00, File Size: 90.2 MB
Platform: Windows




 Shareware
SharewareprogeCAD Autocad DWG Clone, 1/10th the cost, no need for conversion! No learning curve for Autocad users, Industry standard Autocad Commands. Autocad Menu, Script, Font Compatibility, AutoLISP Compatibility! for architects, building kitchen and bath designers, civil, Electrical, AEC, MEP and structural engineers, road, site and town planning etc. 2D and 3D CAD...
Category: Multimedia & Design / Graphics Viewers
Publisher: progeCAD USA, License: Shareware, Price: USD $299.00, File Size: 101.4 MB
Platform: Windows
TurboBid is an Electrical estimating software program that is designed to help all Electrical and low voltage contractors win more profitable business by providing them with a systematic process to identify all their costs, maximize crew productivity and improve their professional image.
TurboBid's On-Screen Take-Off interface allows you to quickly complete your...
Category: Business & Finance / Business Finance
Publisher: Advanced Electrical Technologies, License: Shareware, Price: USD $1295.00, File Size: 99.5 MB
Platform: Windows
AutoCAD 2010 compatible CAD software you can afford, now Windows 7 compatible - Try for free.
Autocad 2010 compatible CAD software you can afford, now Windows 7 compatible - Try for free. progeCAD is low cost design software for editing Autodesk Autocad DWG files offering a similar interface, but costing only 10% of Autocad. NOW SUPPORTS WINDOWS 7. CAD design drawing and detailing software for industrial design, architectural drawing, building kitchen and bath...
Category: Multimedia & Design / Multimedia App's
Publisher: CADDIT CAD Software, License: Shareware, Price: USD $399.00, File Size: 168.3 MB
Platform: Windows




 Shareware
SharewareArchitectural DWG Design for progeCAD Autocad DWG Clone, No learning curve for Autocad users. Mechanical/Structural DWG Design for progeCAD Autocad DWG Clone, No learning curve for Autocad users. Get Autocad functionality for 1/10th the cost. Easily draw basic architectural design using walls, parametric windows, doors and more. Support for complex wall...
Category: Multimedia & Design / Graphics Viewers
Publisher: progeCAD USA / iCADsales.com, License: Shareware, Price: USD $350.00, File Size: 198.8 MB
Platform: Windows, Mac
AutoDWG Attribute Extractor Help you batch extract attribute data from Autocad attribute Blocks without need of Autocad. It supports most DWG formats including Autocad Release 9 through to the present Autocad 2002.
Extracting attributes has always been one of the most difficult tasks to accomplish in Autocad. How many of you have actually figured out...
Category: Multimedia & Design / Multimedia App's
Publisher: AutoDWG Software, License: Shareware, Price: USD $150.00, File Size: 2.0 MB
Platform: Windows
FidoCadJ is a very easy to use editor, with a library of Electrical Symbols and footprints (through hole and SMD). Drawings can be exported in several of graphic formats (PDF, EPS, PGF for LaTeX, SVG, PNG, JPG). Even if it is very simple, it can be still
Category: Multimedia & Design / Illustration
Publisher: davbucci.chez-alice.fr, License: Freeware, Price: USD $0.00, File Size: 335.0 KB
Platform: Mac, Linux, Windows
3DM Import for Autocad is a Rhinoceros® 3DM file import plug-in for Autocad®. This plug-in gives Autocad the ability to import geometric data from 3DM files. 3DM Import for Autocad offers seamless conversion of 3DM geometry to Autocad's DWG geometry. The integrity of layers, Blocks, block instances or inserts, dimensions, etc. are maintained across...
Category: Multimedia & Design
Publisher: SYCODE, License: Commercial, Price: USD $195.00, File Size: 3.3 MB
Platform: Windows
AutoDWG Attribute Extractor Help you batch extract attribute data from Autocad attribute Blocks without need of Autocad. It supports most DWG formats including Autocad Release 9 through to the present Autocad 2002. Extracting attributes has always been one of the most difficult tasks to accomplish in Autocad. How many of you have actually figured out...
Category: Software Development
Publisher: AutoDWG Software, License: Shareware, Price: USD $150.00, File Size: 2.0 MB
Platform: Windows
progeCAD 2008 Smart!, Free for personal use, No learning curve for Autocad users, Industry standard Autocad Commands. Windows 7 32,Windows 7 64, Autocad Menu, Script, Font Compatibility, AutoLISP Compatibility! for architects, building kitchen and bath designers, civil, Electrical, AEC, MEP and structural engineers, road, site and town planning etc. 2D and 3D CAD...
Category: Multimedia & Design / Multimedia App's
Publisher: progeCAD USA, License: Freeware, Price: USD $0.00, File Size: 96.7 MB
Platform: Windows
With the pCon.catalog for Autocad you can load and process all Symbols from the pCon.catalog in Autocad and Autocad Architecture. The plugin is available free of charge for all versions of Autocad.
The current plug-in is especially characterized by two improvements. On the one hand, the insertion of objects has been advanced. Hence, flickering effects...
Category: Multimedia & Design / Multimedia App's
Publisher: EasternGraphics, License: Freeware, Price: USD $0.00, File Size: 23.1 MB
Platform: Windows




 Shareware
SharewareAutocad Text Editor - OutlineART,applied in CAD wordprocessing,is a tool to transform words and Symbols into vector-contour,we provide both windows desktop version and ARX embedded version for Autocad(supporting R14 and R2000/2002/2004/2005/2006),so that words and Symbols can be transformed into not only DXF file,but also polyline entity in Autocad. Main...
Category: Multimedia & Design / Graphics Viewers
Publisher: DWG TOOL Software, License: Shareware, Price: USD $29.95, File Size: 1020.3 KB
Platform: Windows

