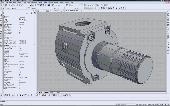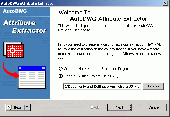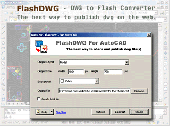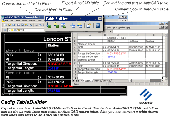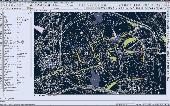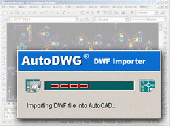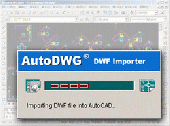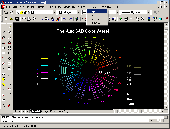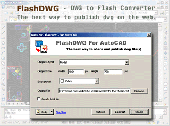Free Downloads: Autocad Drafting
SmartDraft (formerly Smart Drafting) is designed to make Autocad Civil 3D ®, Autocad Land Desktop ®, Autocad Map ®, and Autocad ® more productive for civil engineers, mapping professionals, and surveyors.
SmartDraft radically enhances the dynamic annotation and labeling capabilities of Civil 3D ®, expands the annotation and...
Category: Multimedia & Design / Multimedia App's
Publisher: Wetland Studies and Solutions, Inc., License: Shareware, Price: USD $0.00, File Size: 0
Platform: Windows
AcadCalcStair: the program for calculations in Autocad (any formats of numbers) and Stair & Rail Drafting. With this program you can do mathematical operations; calculations of triangles, slopes and stairs. Results of calculations can be used directly for performing Autocad commands: move, copy and others. Options: copy and paste numbers (decimal or architectural...
Category: Multimedia & Design / Image Editing
Publisher: NYacad, License: Shareware, Price: USD $120.00, File Size: 1.4 MB
Platform: Windows
LX-Viewer is a program that will allow you to open, view, print and convert DWG or DXF files, typically used in Autocad related technical Drafting.
The most important feature is that LX-Viewer allows you to manipulate your DWG data on the Linux platform.
You may zoom and pan the drawing as you would in Autocad.
Category: Multimedia & Design / Multimedia App's
Publisher: Andrew Bibb, Guy Edwards, License: Freeware, Price: USD $0.00, File Size: 2.8 MB
Platform: Windows
Design Master Electrical is an integrated electrical building design calculation and Drafting program that runs on top of Autocad. Drafting features include light fixture layouts, one line riser diagrams, panel schedules, fully customizable graphics, circuit looping, automatic tick marks, and switching. Calculation features include circuit load totals, breaker sizing,...
Category: Multimedia & Design / Multimedia App's
Publisher: Design Master Software, Inc., License: Commercial, Price: USD $840.00, File Size: 6.6 MB
Platform: Windows
Whether you are using 2D across your company or for a specific 2D design process, Solid Edge 2D Drafting will give you an immediate advantage with production-proven capabilities including drawing layout, Goal Seeking, diagramming, and dimensioning. It is fully compliant with ISO, ANSI, BSI, DIN, JIS and UNI, and it's absolutely FREE to download and use.
Solid Edge 2D...
Category: Multimedia & Design / Image Editing
Publisher: UGS, License: Freeware, Price: USD $0.00, File Size: 419.3 MB
Platform: Windows
Design Master HVAC is an integrated HVAC building design and Drafting program that runs on top of Autocad. Drafting features include single-line and double-line 2D ductwork with automatic fittings and 3D ductwork. Duct sizing calculations include constant pressure drop, constant velocity, and static regain. Pressure drop in the duct system can also be calculated. Building...
Category: Multimedia & Design / Multimedia App's
Publisher: Design Master Software, Inc., License: Commercial, Price: USD $840.00, File Size: 6.1 MB
Platform: Windows




 Shareware
SharewareprogeCAD Autocad DWG Clone, 1/10th the cost, no need for conversion! No learning curve for Autocad users, Industry standard Autocad Commands. Autocad Menu, Script, Font Compatibility, AutoLISP Compatibility! for architects, building kitchen and bath designers, civil, electrical, AEC, MEP and structural engineers, road, site and town planning etc. 2D and 3D CAD...
Category: Multimedia & Design / Graphics Viewers
Publisher: progeCAD USA, License: Shareware, Price: USD $299.00, File Size: 101.4 MB
Platform: Windows
!SlingShot introduces more than 60 new commands to your Autocad. Make the most of your Autocad LT software.
!Slingshot provides the most popular set of useful enhancemnt tools for use in Autocad and Autocad LT. Maximise your Autocad software with this seamless tool - available for versions 2000 - 2010 and beyond.
!SlingShot offers a generous...
Category: Multimedia & Design / Image Editing
Publisher: drcauto, License: Demo, Price: USD $0.00, File Size: 7.0 MB
Platform: Windows
AXCAD is a 100% DWG compatible and Autocad command compatible, is another affordable choice for CAD users. 100% DWG compatible, using DWG as native file format. You won't lose any dwg files to use this affordable CAD. Supports Autocad 2008 dwg format (from r2.6~2008)High degree of Autocad command set compatible. You won't spend much time on learning AXCAD. Supports LISP and...
Category: Multimedia & Design / Multimedia App's
Publisher: axcad, License: Shareware, Price: USD $350.00, File Size: 51.2 MB
Platform: Windows
AXCAD is a 100% DWG compatible and Autocad command compatible, is another affordable choice for CAD users. 100% DWG compatible, using DWG as native file format. You won't lose any dwg files to use this affordable CAD. Supports Autocad 2007 dwg format (from r2.6~2007)High degree of Autocad command set compatible. You won't spend much time on learning AXCAD. Supports LISP and...
Category: Multimedia & Design / Multimedia App's
Publisher: axcad, License: Shareware, Price: USD $350.00, File Size: 18.1 MB
Platform: Windows
ASM 502 is a low cost but powerful DXF to Gerber translator intended to aid those who want to use Autocad (or other mechanical Drafting programs) and need to create Gerber data for photoplotting.
Simple menus take you step by step through the translation process. Special functions help you assign blocks to flashes and set up draw apertures from polyline widths...
Category: Multimedia & Design / Multimedia App's
Publisher: Artwork Conversion Software, Inc., License: Shareware, Price: USD $995.00, File Size: 12.1 MB
Platform: Windows
Autocad Attribute Extractor Help you batch extract attribute data from Autocad attribute blocks without need of Autocad. It supports most DWG formats including Autocad Release 9 thru Autocad Release 2006 Extracting attributes has always been one of the most difficult tasks to accomplish in Autocad. How many of you have actually figured out how to...
Category: Multimedia & Design
Publisher: AutoDWG Software, License: Shareware, Price: USD $150.00, File Size: 2.0 MB
Platform: Windows
PLCAD is a Windows 2D CAD software.
PLCAD is a Windows 2D CAD software. PLCAD is a powerful drawing program that gives you the ability to create professional two-dimensional drawings.PLCAD is designed for anyone who wants a fast and efficient CAD program with the power and versatility of standard programs at an affordable price, its price is only US$79.5. It is great for architects, engineers and students. If you are a student,...
Category: Multimedia & Design / Multimedia App's
Publisher: RedRiver Studio, License: Shareware, Price: USD $79.50, File Size: 1.6 MB
Platform: Windows
hvUnlight is a tool which helps you load ObjectARX files into AutoCAD LT.
hvUnlight is a tool which helps you load ObjectARX files into Autocad LT.
hvUnlight can be your vehicle into Autocad LT productivity. It allows you to run standard Autocad ObjectARX applications on Autocad LT.
This addon is free to use and is available for different Autocad lt versions.
Category: Multimedia & Design / Image Editing
Publisher: Streamspace, License: Freeware, Price: USD $0.00, File Size: 1.2 MB
Platform: Windows
Autocad to Flash Converter let you Flash your Autocad DWG files.The best way to share and publish Autocad DWG files on the web,better than DWF.Autocad to Flash Converter is a dwg viewer without need of dwg viewer.NO need of additional viewer or plug-in to view flash.Autocad to Flash Converter is a vector to vector converter. Autocad to Flash Converter...
Category: Multimedia & Design
Publisher: AutoDWG, License: Shareware, Price: USD $198.00, File Size: 3.1 MB
Platform: Windows
Point and click creation of geometry and dimensions, 2-1/2D view intelligence, variational design, freehand sketching, SmarTeam integration, the industry's most copied 2D user interface, and much more.
Mainframe CADAM, PROFESSIONAL CADAM, V4 CATIA/CADAM Drafting, CADRA, Pro/CDM, MC-X, MICROCADAM, Helix, plus Autocad plus all other CAD packages that produce DXF/DWG...
Category: Multimedia & Design / Image Editing
Publisher: Dassault Systemes, License: Shareware, Price: USD $0.00, File Size: 83.4 MB
Platform: Windows
A complex 2D/3D CAD application which allows users to work with Autocad DWG files
progeCAD is an Autocad compatible 2D and 3D CAD software which will work with Autocad DWG files, from Autocad 2.5 through Autocad 2007.
progeCAD supports an interface complete with an "Autocad Like" icon menu and "Autocad Like"...
Category: Multimedia & Design / Image Editing
Publisher: progeCAD s.r.l., License: Demo, Price: USD $0.00, File Size: 252.7 MB
Platform: Windows
PapriCAD is PROCAD’s new line of piping and electrical plant Drafting applications built on two decades of unsurpassed software design experience which made PROCAD a trusted name among engineering consultants and resource companies. PapriCAD will drastically improve your productivity to complete projects on-time and on-budget. Powered by Autocad® OEM PapriCAD comes...
Category: Multimedia & Design / Image Editing
Publisher: PROCAD Software, License: Demo, Price: USD $0.00, File Size: 874.0 MB
Platform: Windows
TableBuilder is designed to export Autocad table and the table drawn with lines and text in Autocad (LT)/MicroStation to Excel. Also you can convert the table drawn with lines and text to Autocad native table. == http://www.cadig.com == ======== Key Features ======== .Export the table drawn with lines and text in Autocad (LT) / MicroStation to Excel....
Category: Multimedia & Design
Publisher: cadig.com, License: Shareware, Price: USD $99.00, File Size: 1.6 MB
Platform: Windows
progeCAD 2008 Smart!, Free for personal use, No learning curve for Autocad users, Industry standard Autocad Commands. Windows 7 32,Windows 7 64, Autocad Menu, Script, Font Compatibility, AutoLISP Compatibility! for architects, building kitchen and bath designers, civil, electrical, AEC, MEP and structural engineers, road, site and town planning etc. 2D and 3D CAD drawing...
Category: Multimedia & Design / Multimedia App's
Publisher: progeCAD USA, License: Freeware, Price: USD $0.00, File Size: 96.7 MB
Platform: Windows




 Shareware
SharewareDWF to DWG Converter featured with importing DWF files into editable DWG files, very simple to use. This is Autocad add-in, and request Autocad full to run. Works with Autocad 2011 thru R14. Features highlight: Supports the new DWF v6.0 multi page specification; All DWF elements generated by Autocad "plot to DWF" are supported, including true type fonts,...
Category: Multimedia & Design / Graphics Viewers
Publisher: AutoDWG, License: Shareware, Price: USD $120.00, File Size: 3.0 MB
Platform: Windows




 Shareware
SharewareDWF to DWG Converter featured with importing DWF files into editable DWG files, very simple to use. This is Autocad add-in, and request Autocad full to run. Works with Autocad 2012 thru R14. Features highlight: Supports the new DWF v6.0 multi page specification; All DWF elements generated by Autocad "plot to DWF" are supported, including true type fonts,...
Category: Multimedia & Design / Graphics Viewers
Publisher: AutoDWG, License: Shareware, Price: USD $120.00, File Size: 4.6 MB
Platform: Windows
3DM Import for Autocad is a Rhinoceros® 3DM file import plug-in for Autocad®. This plug-in gives Autocad the ability to import geometric data from 3DM files. 3DM Import for Autocad offers seamless conversion of 3DM geometry to Autocad's DWG geometry. The integrity of layers, blocks, block instances or inserts, dimensions, etc. are maintained across the...
Category: Multimedia & Design
Publisher: SYCODE, License: Commercial, Price: USD $195.00, File Size: 3.3 MB
Platform: Windows




 Shareware
SharewareFlashDWG is a DWG to Flash converter. Converting dwg to flash(Autocad to Flash, dwg to swf) is the best way to share and publish Autocad DWG files, better than PDF, better than DWF.no need of additional viewer or plug-in to view flash. FlashDWG is a vector to vector converter, so you can zoom in, zoom out the drawing to see the details of the drawing. FlashDWG is an...
Category: Multimedia & Design / Graphics Viewers
Publisher: AutoDWG, License: Shareware, Price: USD $198.00, File Size: 3.1 MB
Platform: Windows
The Simpson Strong-Tie™ Autocad® Menu allows you to insert Ortho views directly into your Autocad drawing.
Includes the Autocad menu, plus drawings, catalogs, fliers, technical bulletins, and other literature.
System requirements: Windows with Autocad 2000 or later.
Category: Multimedia & Design / Image Editing
Publisher: Simpson Strong-Tie Company Inc., License: Freeware, Price: USD $0.00, File Size: 28.5 MB
Platform: Windows

