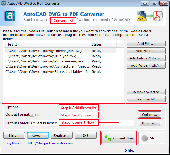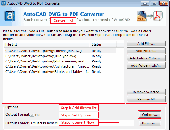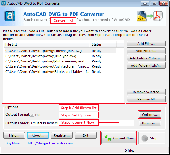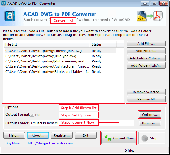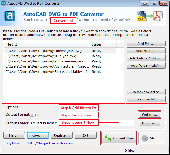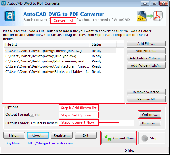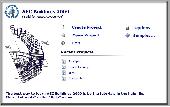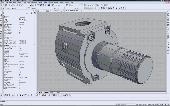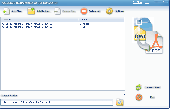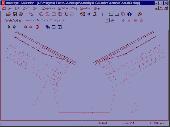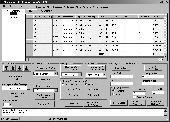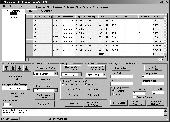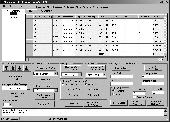Free Downloads: Autocad Drawings Kitchen Cabinets
Convert Autocad Drawings from thru Autocad 2010 to PDF vector or PDF raster format and to a large number of raster formats including tiff, jpgs, bmp, cals, jedmics and more. Batch conversion of Drawings supported. Option to convert only want is shown on the display to pdf raster and other raster formats.
Category: Multimedia & Design / Media Management
Publisher: CAD Systems Unlimited, Inc., License: Demo, Price: USD $0.00, File Size: 6.4 MB
Platform: Windows
OverCAD Dwg Compare allows you to finds differences between versions of Autocad Drawings and displays them graphically. 01.Find the differences between two revisions of an Autocad drawing.02.Display the differences in Autocad, using contrasting colors for Added entities, Deleted entities etc.03.Choose your own markup colours, a legend can be created...
Category: Multimedia & Design / Multimedia App's
Publisher: OverCAD, License: Shareware, Price: USD $90.00, File Size: 261.0 KB
Platform: Windows
This best selling software will automate AutoCAD and AutoCAD LT from batch plot to batch conversion.
This best selling software will automate Autocad and Autocad LT from batch plot to batch conversion.
Perform tasks automatically whether it is simply Batch Plot, Batch Purge, Batch Insert, Batch Xrefing, Batch Exporting DXF/DWF, Batch Changing Text/Attributes etc. or more complex tasks, Multi-Batch is the program you need. Basically any command or routine you use in...
Category: Multimedia & Design / Media Management
Publisher: Engineering Graphics (NSW) Pty Ltd, License: Shareware, Price: USD $0.00, File Size: 3.0 MB
Platform: Windows




 Shareware
SharewareConvert DWG and DXF Files Quickly and Easily without the need of Autocad. Convert CAD Drawings to sharable PDF files. Autocad DWG to PDF Converter converts DWG and DXF files to vector PDFs - and you don't need to have Autocad to use it. Page, view, and layout from your drawing are retained, making it easy to create a high-quality PDF. Other new features include...
Category: Multimedia & Design
Publisher: AcroCAD Software GmbH, License: Shareware, Price: USD $69.95, File Size: 4.7 MB
Platform: Windows




 Shareware
SharewareConvert DWG and DXF Files Quickly and Easily without the need of Autocad. Convert CAD Drawings to sharable PDF files. Autocad DWG to PDF Converter converts DWG and DXF files to vector PDFs - and you don't need to have Autocad to use it. Page, view, and layout from your drawing are retained, making it easy to create a high-quality PDF. Other new features include the...
Category: Multimedia & Design
Publisher: AcroCAD Software GmbH, License: Shareware, Price: USD $69.95, File Size: 4.8 MB
Platform: Windows
Kitchen Sink Screen Saver is designed for fans of undermount stainless steel kitchen sinks.
Kitchen Sink Screen Saver is designed for fans of undermount stainless steel Kitchen sinks. Stainless steel Kitchen sinks are becoming very popular in recent years. Durable, timeless, resilient are three good words to describe stainless Kitchen sinks. This shiny, sleek metal blends very well with contemporary or traditional Kitchen designs and various...
Category: Desktop Enhancements / Screensavers
Publisher: Undermount Kitchen Sinks, License: Freeware, Price: USD $0.00, File Size: 444.0 KB
Platform: Windows




 Shareware
SharewareConvert DWG and DXF Files Quickly and Easily without the need of Autocad. Convert CAD Drawings to sharable PDF files. Autocad DWG to PDF Converter converts DWG and DXF files to vector PDFs - and you don't need to have Autocad to use it. Page, view, and layout from your drawing are retained, making it easy to create a high-quality PDF. Other new features...
Category: Multimedia & Design / Graphics Viewers
Publisher: AcroCAD Software GmbH, License: Shareware, Price: USD $69.95, File Size: 4.8 MB
Platform: Windows
Kitchen Designer is the all new dedicated Kitchen design product from Punch!
Kitchen Designer is the all new dedicated Kitchen design product from Punch! with a new user interface written from the bottom up.
Design your dream Kitchen today using the expansive library of 3D objects. You can see the results instantly as a floor plan or walk through and review your design from different points of view, in three dimensions.
This package is...
Category: Multimedia & Design / Image Editing
Publisher: Punch! Software, License: Shareware, Price: USD $0.00, File Size: 0
Platform: Windows




 Shareware
SharewareConvert DWG and DXF Files Quickly and Easily without the need of Autocad. Convert CAD Drawings to sharable PDF files. Autocad DWG to PDF Converter converts DWG and DXF files to vector PDFs - and you don't need to have Autocad to use it. Page, view, and layout from your drawing are retained, making it easy to create a high-quality PDF. Other new features include...
Category: Multimedia & Design
Publisher: AcroCAD Software GmbH, License: Shareware, Price: USD $69.95, File Size: 4.8 MB
Platform: Windows




 Shareware
SharewareConvert DWG and DXF Files Quickly and Easily without the need of Autocad. Convert CAD Drawings to sharable PDF files. Autocad DWG to PDF Converter converts DWG and DXF files to vector PDFs - and you don't need to have Autocad to use it. Page, view, and layout from your drawing are retained, making it easy to create a high-quality PDF. Other new features include...
Category: Multimedia & Design / Graphics Viewers
Publisher: AcroCAD Software GmbH, License: Shareware, Price: USD $69.95, File Size: 4.8 MB
Platform: Windows
Convert DWG and DXF Files Quickly and Easily without the need of Autocad. Convert CAD Drawings to sharable PDF files. Autocad DWG to PDF Converter converts DWG and DXF files to vector PDFs - and you don't need to have Autocad to use it. Page, view, and layout from your drawing are retained, making it easy to create a high-quality PDF. Other new features include...
Category: Multimedia & Design / Graphics Viewers
Publisher: AcroCAD Software GmbH, License: Shareware, Price: USD $69.95, File Size: 4.8 MB
Platform: Windows
Contracting companies and investors have raised their benchmarks regarding time, value for engineering hours and cost effective construction. To meet these demands they need an automation manager. AEC Buildings is therefore designed to speak Engineer's language in a quickest possible time on a cost effective way. In every project design and drawing engineers, quantity surveyors, project...
Category: Business & Finance / Project Management
Publisher: AEC Logic Private Limited, License: Shareware, Price: USD $2362.00, File Size: 20.7 MB
Platform: Windows
Convert Autocad DWG to PDF can convert Autocad DWG, DXF and DWF files into verctor PDF files directly without need of Autocad. This enables you to view and printe your drawing files without the need of Autocad, and even distributing your Drawings over the internet.
Features:
User-friendly interface,
easy to use; High output quality, true colors...
Category: Multimedia & Design / Multimedia App's
Publisher: TIPS FN, License: Shareware, Price: USD $39.95, File Size: 2.6 MB
Platform: Windows
Convert Autocad DWG to SVG can convert Autocad DWG, DXF and DWF files into verctor svg files directly without need of Autocad. This enables you to view and printe your drawing files without the need of Autocad, and even distributing your Drawings over the internet.
Features:
User-friendly interface,
easy to use; High output quality, true colors...
Category: Multimedia & Design / Image Editing
Publisher: TIPS FN, License: Shareware, Price: USD $65.00, File Size: 2.6 MB
Platform: Windows




 Shareware
SharewareprogeCAD Autocad DWG Clone, 1/10th the cost, no need for conversion! No learning curve for Autocad users, Industry standard Autocad Commands. Autocad Menu, Script, Font Compatibility, AutoLISP Compatibility! for architects, building Kitchen and bath designers, civil, electrical, AEC, MEP and structural engineers, road, site and town planning etc. 2D and 3D CAD...
Category: Multimedia & Design / Graphics Viewers
Publisher: progeCAD USA, License: Shareware, Price: USD $299.00, File Size: 101.4 MB
Platform: Windows
AutoM8 - Batch process drawings with Change, Plot or Purge.
AutoM8 - Batch process Drawings with Change, Plot or Purge.
System requirements: Runs inside Autocad versions 2000 through 2011.
Computers are really good at replicating our mistakes, especially when Drawings are created from other Drawings. You can make changes to Drawings where repetitive errors have occurred, whether you need to change some...
Category: Multimedia & Design / Image Editing
Publisher: m8tools, License: Shareware, Price: USD $35.00, File Size: 1.8 MB
Platform: Windows
The ALNO Kitchen planner is the next generation of Virtual Kitchen.
The ALNO Kitchen planner is the next generation of Virtual Kitchen. While the prior version was based on rigid Kitchen arrangements, the ALNO Kitchenplanner allows you to position articles in a space of your choosing. You can define the room to be anywhere from 180 to 900 cm long and/or wide. You can put your articles anywhere within this space. This features of the program...
Category: Home & Education / Health & Nutrition
Publisher: ALNO AG, License: Freeware, Price: USD $0.00, File Size: 17.0 MB
Platform: Windows, 2K, Vista
SoftFirst CAD2Image Converter is professional software for converting Autocad design Drawings and projects to images. The tool converts 19 types of CAD files to 10 image formats, supports files from R2.5 to R2007 editions, features a batch mode and requires no Autocad. You can adjust the scale and create small-sized image copies. The program features a convenient interface,...
Category: Multimedia & Design / Multimedia App's
Publisher: SoftFirst.com, License: Shareware, Price: USD $29.95, File Size: 2.3 MB
Platform: Windows




 Shareware
SharewareFocusCAD DWG DXF DWF to PDF Converter A feature-rich program for MS Windows to fast and easily batch convert Autocad DWG/DXF/DWF Drawings into the PDF (Portable Document Format): Batch conversion of Autocad DWG/DXF/DWF files to PDF files supported All Autocad versions (R2.5/2.6, R9, R10, R12, R13, R14, R2000/2002, R2004/2005/2006/2007/2008/2009)...
Category: Multimedia & Design / Graphics Viewers
Publisher: FocusCAD Inc, License: Shareware, Price: USD $29.95, File Size: 4.9 MB
Platform: Windows
kitchen pans toolbar for Internet Explorer.
Kitchen pans toolbar for Internet Explorer. Find Kitchen pans blogs and supply resources.Easily reach all the cookware, pans, skillet, bakeware, cookware pans, Kitchen bakeware information, including Rachael Ray, directly from your browser toolbar
Category: Internet / Browsers
Publisher: Kitchen Pans, License: Freeware, Price: USD $0.00, File Size: 1.4 MB
Platform: Windows
!SlingShot introduces more than 60 new commands to your Autocad. Make the most of your Autocad LT software.
!Slingshot provides the most popular set of useful enhancemnt tools for use in Autocad and Autocad LT. Maximise your Autocad software with this seamless tool - available for versions 2000 - 2010 and beyond.
!SlingShot offers a generous...
Category: Multimedia & Design / Image Editing
Publisher: drcauto, License: Demo, Price: USD $0.00, File Size: 7.0 MB
Platform: Windows
Amethyst CADwizz MAX enables you to quickly and easily view and print Autocad DWG and DXF files. You can view and convert files to a variety of file formats, add redline annotations to Drawings, and create hand-drawn effects. Features include: View Autocad DWG and DXF files versions 2.5 to 2007 View bitmap files - BMP, GIF, PNG, JPG, PCX, PPM, TGA, TIF Save...
Category: Multimedia & Design
Publisher: CA Desgn, License: Shareware, Price: USD $77.00, File Size: 10.5 MB
Platform: Windows
InnerSoft CAD is a add-on for AutoCAD.
InnerSoft CAD is a add-on for Autocad. This group of tools will allows you to: Export to a Excel Sheet the values of Area/Length property or coordinates for various Autocad entities. Import from a Excel Sheet the vertex coordinates for a set of 2D polylines or 3D polylines (you can choose between 3 different methods). You can also import a set of points from Excel or a set of...
Category: Multimedia & Design / Multimedia App's
Publisher: InnerSoft, License: Demo, Price: USD $70.00, File Size: 987.0 KB
Platform: Windows
InnerSoft CAD is a add-on for AutoCAD.
InnerSoft CAD is a add-on for Autocad. This group of tools will allows you to: Export to a Excel Sheet the values of Area/Length property or coordinates for various Autocad entities. Import from a Excel Sheet the vertex coordinates for a set of 2D polylines or 3D polylines (you can choose between 3 different methods). You can also import a set of points from Excel or a set of...
Category: Multimedia & Design / Multimedia App's
Publisher: InnerSoft, License: Demo, Price: USD $70.00, File Size: 987.0 KB
Platform: Windows
InnerSoft CAD is a add-on for AutoCAD.
InnerSoft CAD is a add-on for Autocad. This group of tools will allows you to: Export to a Excel Sheet the values of Area/Length property or coordinates for various Autocad entities. Import from a Excel Sheet the vertex coordinates for a set of 2D polylines or 3D polylines (you can choose between 3 different methods). You can also import a set of points from Excel or a set of...
Category: Multimedia & Design / Multimedia App's
Publisher: InnerSoft, License: Demo, Price: USD $70.00, File Size: 987.0 KB
Platform: Windows

