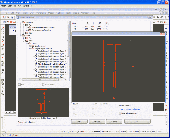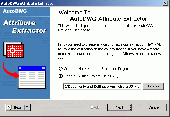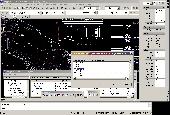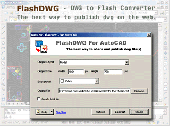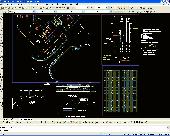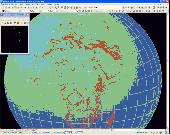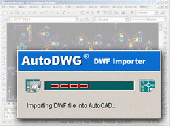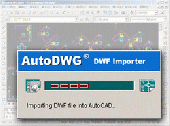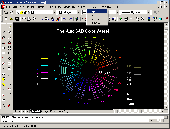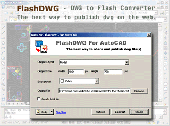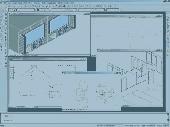Free Downloads: Autocad Electrical Insert Text
BetterWMF solves Autocad problems related to copying and pasting drawings into other software packages like Microsoft Word.
If you have ever tried to Insert an Autocad picture into for example a Microsoft Office document you may have noticed several problems: To start with, you will get unwanted borders.
The resulting size of a picture is the same...
Category: Multimedia & Design / Image Editing
Publisher: Furix bv, License: Shareware, Price: USD $138.41, File Size: 817.5 KB
Platform: Windows
8TextTools is a package of 8 productivity text tools and commandsfor AutoCAD.
8TextTools is a package of 8 productivity Text tools and commandsfor Autocad. This package includes dynamic Text editor, Text alignment+vertical spacing, break Text, copy&increment numeric Text, copy Text onthe line or 2D-polyline, convert to lowercase/uppercase Text and other utilities.
Category: Multimedia & Design / Multimedia App's
Publisher: Cadhedral, License: Freeware, Price: USD $0.00, File Size: 85.0 KB
Platform: Windows
The Electrical CAD software, PC|SCHEMATIC Automation, gives you the peace of mind and overall view you need each day. Focus on the Electrical design, and let the CAD software handle the practical details.
You have pretty much completed everything, even before you begin. In the Automation CAD software, you merely have to drag partial diagrams and modules into your project....
Category: Business & Finance / Applications
Publisher: PC|SCHEMATIC, License: Freeware, Price: USD $0.00, File Size: 55.2 MB
Platform: Windows
An easy to use Cad program for developing electrical schematics and line diagrams.
An easy to use Cad program for developing Electrical schematics and line diagrams. Not only can the end user can create their own symbols and libraries, they can share them with others. Whether you're an Electrical Engineer, a Student or an Industrial Maintenance Electrician, there's simply no easier way to draw and print Electrical schematic diagrams than with EZ...
Category: Multimedia & Design / Image Editing
Publisher: Wade Instruments and Service, License: Shareware, Price: USD $49.00, File Size: 2.6 MB
Platform: Windows




 Shareware
SharewareArchitectural DWG Design for progeCAD Autocad DWG Clone, No learning curve for Autocad users. Mechanical/Structural DWG Design for progeCAD Autocad DWG Clone, No learning curve for Autocad users. Get Autocad functionality for 1/10th the cost. Easily draw basic architectural design using walls, parametric windows, doors and more. Support for complex wall...
Category: Multimedia & Design / Graphics Viewers
Publisher: progeCAD USA / iCADsales.com, License: Shareware, Price: USD $350.00, File Size: 198.8 MB
Platform: Windows, Mac
Electrical screensaver for your PC.
Electrical screensaver for your PC. Contains various Electrical household images.
Category: Desktop Enhancements / Screensavers
Publisher: Electrical Screensaver, License: Freeware, Price: USD $0.00, File Size: 5.6 MB
Platform: Windows
Autocad Attribute Extractor Help you batch extract attribute data from Autocad attribute blocks without need of Autocad. It supports most DWG formats including Autocad Release 9 thru Autocad Release 2006 Extracting attributes has always been one of the most difficult tasks to accomplish in Autocad. How many of you have actually figured out how to...
Category: Multimedia & Design
Publisher: AutoDWG Software, License: Shareware, Price: USD $150.00, File Size: 2.0 MB
Platform: Windows
AutoCAD 2010 compatible CAD software you can afford, now Windows 7 compatible - Try for free.
Autocad 2010 compatible CAD software you can afford, now Windows 7 compatible - Try for free. progeCAD is low cost design software for editing Autodesk Autocad DWG files offering a similar interface, but costing only 10% of Autocad. NOW SUPPORTS WINDOWS 7. CAD design drawing and detailing software for industrial design, architectural drawing, building kitchen and bath...
Category: Multimedia & Design / Multimedia App's
Publisher: CADDIT CAD Software, License: Shareware, Price: USD $399.00, File Size: 168.3 MB
Platform: Windows
Terrain for AutoCAD is a terrain modeling plug-in for AutoCAD.
Terrain for Autocad is a terrain modeling plug-in for Autocad. This plug-in gives Autocad the ability to create a terrain mesh from a set of unordered points, lines, polylines and splines. The terrain mesh is created as a Delaunay Triangulation, which is regarded as the best method to create a terrain mesh from unorganized point data. Terrain for Autocad can also...
Category: Multimedia & Design / Multimedia App's
Publisher: SYCODE, License: Commercial, Price: USD $195.00, File Size: 2.6 MB
Platform: Windows
A tool to convert DXF files to PostGIS geometry tables.
A tool to convert DXF files to PostGIS geometry tables. A single DXF file is converted to a PostgreSQL - PostGIS SQL script to create and populate five tables, using the Autocad information of point, line, polyline, Text, circle, Insert, and layer. A single DXF file is converted to a PostgreSQL/PostGIS SQL script to create and populate 5 tables, using the Autocad...
Category: Multimedia & Design / Media Management
Publisher: Glasic S.r.l., License: Freeware, Price: USD $0.00, File Size: 2.0 MB
Platform: Windows
hvUnlight is a tool which helps you load ObjectARX files into AutoCAD LT.
hvUnlight is a tool which helps you load ObjectARX files into Autocad LT.
hvUnlight can be your vehicle into Autocad LT productivity. It allows you to run standard Autocad ObjectARX applications on Autocad LT.
This addon is free to use and is available for different Autocad lt versions.
Category: Multimedia & Design / Image Editing
Publisher: Streamspace, License: Freeware, Price: USD $0.00, File Size: 1.2 MB
Platform: Windows
Every engineer who use Autodesk AutoCAD know that AutoCAD is a very powerful CAD software.
Every engineer who use Autodesk Autocad know that Autocad is a very powerful CAD software. Using this software, you can save much time and improve your work quality.
But when it comes to draw a Table, it's not convenient at all. It's really boring and knotty to add a table to your Autocad drawing. You have to draw many lines, add many Text objects to build a...
Category: Multimedia & Design / Image Editing
Publisher: LyraSoft, License: Shareware, Price: USD $49.50, File Size: 913.0 KB
Platform: Windows
Autocad to Flash Converter let you Flash your Autocad DWG files.The best way to share and publish Autocad DWG files on the web,better than DWF.Autocad to Flash Converter is a dwg viewer without need of dwg viewer.NO need of additional viewer or plug-in to view flash.Autocad to Flash Converter is a vector to vector converter. Autocad to Flash Converter...
Category: Multimedia & Design
Publisher: AutoDWG, License: Shareware, Price: USD $198.00, File Size: 3.1 MB
Platform: Windows
A complex 2D/3D CAD application which allows users to work with Autocad DWG files
progeCAD is an Autocad compatible 2D and 3D CAD software which will work with Autocad DWG files, from Autocad 2.5 through Autocad 2007.
progeCAD supports an interface complete with an "Autocad Like" icon menu and "Autocad Like"...
Category: Multimedia & Design / Image Editing
Publisher: progeCAD s.r.l., License: Demo, Price: USD $0.00, File Size: 252.7 MB
Platform: Windows
Civil Survey Autocad Clone Software, no learning curve for Autocad users, Natively reads and writes Autocad DWG files, no need for conversion! Includes Data Colector File Import, COGO, Contours, DTM, Road Design, Sections and Profiles. low-cost alternative to otherwise high priced Land survey, coordinate geometry, digital terrain modeling, and corridor design software...
Category: Multimedia & Design / Multimedia App's
Publisher: iCADsales.com, License: Shareware, Price: USD $1399.00, File Size: 157.1 MB
Platform: Windows
The program runs on Autocad 2007/2008/2009 32bits, Autocad 2010 32bits, Autocad 2009 64bits, Autocad 2010 64bits, and BricsCAD v10.
Geographical information.- You can draw the DTM of all the world, because the program is compatible with SRTM format and it download the files by you and draws the result.
Professional.- It's not only a program to calculate a...
Category: Home & Education / Science
Publisher: Aplicaciones Topogr?ficas S.L., License: Freeware, Price: USD $0.00, File Size: 24.8 MB
Platform: Windows
AcadCalcStair: the program for calculations in Autocad (any formats of numbers) and Stair & Rail drafting. With this program you can do mathematical operations; calculations of triangles, slopes and stairs. Results of calculations can be used directly for performing Autocad commands: move, copy and others. Options: copy and paste numbers (decimal or architectural formats) in...
Category: Multimedia & Design / Image Editing
Publisher: NYacad, License: Shareware, Price: USD $120.00, File Size: 1.4 MB
Platform: Windows
CP-System is add-on software for building design without the overhead involved in Building Information Modeling (commonly known as BIM). CP-System works with Autocad, Autocad LT (using LTX), progeCAD, BricsCAD, ZwCAD, CADopia and other IntelliCAD brands. CP-System represents a much easier, low-cost and practical approach to the needs of designers who need to work quickly but...
Category: Multimedia & Design / Multimedia App's
Publisher: CADDIT CAD CAM Software, License: Shareware, Price: USD $375.00, File Size: 165.0 MB
Platform: Windows




 Shareware
SharewareDWF to DWG Converter featured with importing DWF files into editable DWG files, very simple to use. This is Autocad add-in, and request Autocad full to run. Works with Autocad 2011 thru R14. Features highlight: Supports the new DWF v6.0 multi page specification; All DWF elements generated by Autocad "plot to DWF" are supported, including true type fonts,...
Category: Multimedia & Design / Graphics Viewers
Publisher: AutoDWG, License: Shareware, Price: USD $120.00, File Size: 3.0 MB
Platform: Windows




 Shareware
SharewareDWF to DWG Converter featured with importing DWF files into editable DWG files, very simple to use. This is Autocad add-in, and request Autocad full to run. Works with Autocad 2012 thru R14. Features highlight: Supports the new DWF v6.0 multi page specification; All DWF elements generated by Autocad "plot to DWF" are supported, including true type fonts,...
Category: Multimedia & Design / Graphics Viewers
Publisher: AutoDWG, License: Shareware, Price: USD $120.00, File Size: 4.6 MB
Platform: Windows
3DM Import for Autocad is a Rhinoceros® 3DM file import plug-in for Autocad®. This plug-in gives Autocad the ability to import geometric data from 3DM files. 3DM Import for Autocad offers seamless conversion of 3DM geometry to Autocad's DWG geometry. The integrity of layers, blocks, block instances or inserts, dimensions, etc. are maintained across the...
Category: Multimedia & Design
Publisher: SYCODE, License: Commercial, Price: USD $195.00, File Size: 3.3 MB
Platform: Windows




 Shareware
SharewareFlashDWG is a DWG to Flash converter. Converting dwg to flash(Autocad to Flash, dwg to swf) is the best way to share and publish Autocad DWG files, better than PDF, better than DWF.no need of additional viewer or plug-in to view flash. FlashDWG is a vector to vector converter, so you can zoom in, zoom out the drawing to see the details of the drawing. FlashDWG is an...
Category: Multimedia & Design / Graphics Viewers
Publisher: AutoDWG, License: Shareware, Price: USD $198.00, File Size: 3.1 MB
Platform: Windows
ProgeCAD IntelliCAD natively reads and writes AutoCAD DWG files, no need for conversion!
ProgeCAD IntelliCAD natively reads and writes Autocad DWG files, no need for conversion! Industry standard Autocad Commands. Autocad Menu, Script, Font Compatibility, AutoLISP Compatibility! progeCAD 2007 Standard is an easy replacement for Autocad and Autocad LT! Autocad DWG File 2.5 - 2007 Open and Save Compatible with Autocad menus, scripts,...
Category: Multimedia & Design / Multimedia App's
Publisher: iCADsales.com, License: Shareware, Price: USD $225.00, File Size: 71.8 MB
Platform: Windows
Convert Autocad DWG to SVG can convert Autocad DWG, DXF and DWF files into verctor svg files directly without need of Autocad. This enables you to view and printe your drawing files without the need of Autocad, and even distributing your drawings over the internet.
Features:
User-friendly interface,
easy to use; High output quality, true colors...
Category: Multimedia & Design / Image Editing
Publisher: TIPS FN, License: Shareware, Price: USD $65.00, File Size: 2.6 MB
Platform: Windows
Convert Autocad DWG to PDF can convert Autocad DWG, DXF and DWF files into verctor PDF files directly without need of Autocad. This enables you to view and printe your drawing files without the need of Autocad, and even distributing your drawings over the internet.
Features:
User-friendly interface,
easy to use; High output quality, true colors...
Category: Multimedia & Design / Multimedia App's
Publisher: TIPS FN, License: Shareware, Price: USD $39.95, File Size: 2.6 MB
Platform: Windows

