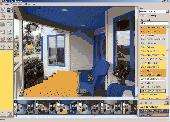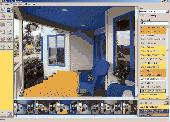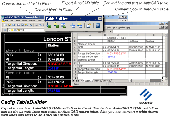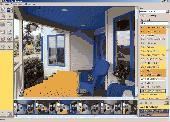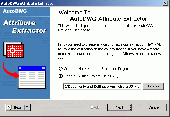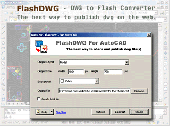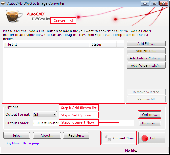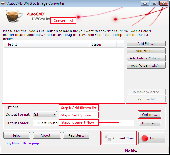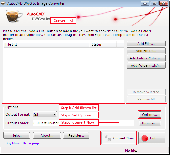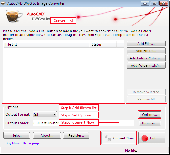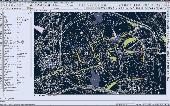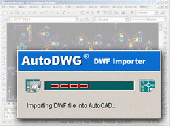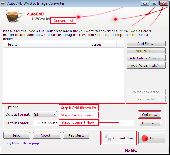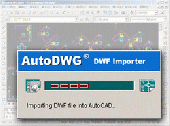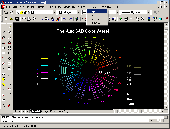Free Downloads: Autocad House Color




 Shareware
SharewareRe-Color photos of your House with Color Style Studio. See how your House exterior or interior will look like in virtually any Color combination. Select interior and exterior paint colors that you will love, its fun game with Color Style Studio. Using our software it is possible to visualize anything, from your home to your car, in any Color at...
Category: Home & Education / Home Inventory
Publisher: XVEL Software, License: Shareware, Price: USD $67.95, File Size: 13.4 MB
Platform: Windows




 Shareware
SharewareRe-Color photos of your House with Color Style Studio. See how your House exterior or interior will look like in virtually any Color combination. Select interior and exterior paint colors that you will love, its fun game with Color Style Studio. Using our software it is possible to visualize anything, from your home to your car, in any Color at...
Category: Home & Education / Home Inventory
Publisher: XVEL Software, License: Shareware, Price: USD $69.95, File Size: 13.4 MB
Platform: Windows
TableBuilder is designed to export Autocad table and the table drawn with lines and text in Autocad (LT)/MicroStation to Excel. Also you can convert the table drawn with lines and text to Autocad native table. == http://www.cadig.com == ======== Key Features ======== .Export the table drawn with lines and text in Autocad (LT) / MicroStation to Excel....
Category: Multimedia & Design
Publisher: cadig.com, License: Shareware, Price: USD $99.00, File Size: 1.6 MB
Platform: Windows
!SlingShot introduces more than 60 new commands to your Autocad. Make the most of your Autocad LT software.
!Slingshot provides the most popular set of useful enhancemnt tools for use in Autocad and Autocad LT. Maximise your Autocad software with this seamless tool - available for versions 2000 - 2010 and beyond.
!SlingShot offers a generous...
Category: Multimedia & Design / Image Editing
Publisher: drcauto, License: Demo, Price: USD $0.00, File Size: 7.0 MB
Platform: Windows
OverCAD XP Menu allows you to custom your AutoCAD menu color.
OverCAD XP Menu allows you to custom your Autocad menu Color.01.Custome your Autocad Color.02.Restore default Color.
Category: Multimedia & Design / Multimedia App's
Publisher: OverCAD, License: Shareware, Price: USD $19.95, File Size: 250.0 KB
Platform: Windows




 Shareware
SharewareIf you're a professional involved with painting, decorating or Color design, you need Color Style Studio! Color Style Studio enables you to select Color schemes using photo of real objects such as House interior or exterior and more! Choose colors from Behr, Benjamin Moore, Sherwin Williams, PPG, Sikkens and 110 other Color combinations (more then...
Category: Home & Education / Home Inventory
Publisher: XVEL Software, License: Shareware, Price: USD $69.95, File Size: 1.6 MB
Platform: Windows
We have more than 30,000 High quality professional royalty-free house plan collection with photos.
We have more than 30,000 High quality professional royalty-free House plan collection with photos.
The High quality professional House plans for your dream homes, houses, buildings, or other personal or business purpose.
House plans + House plan + House plans floor plans + House plans designs + home floor plans + small House plans +...
Category: Business & Finance / Applications
Publisher: www.house-plans.helpsofts.net, License: Shareware, Price: USD $399.00, File Size: 3.4 MB
Platform: Windows, Linux
Autocad Attribute Extractor Help you batch extract attribute data from Autocad attribute blocks without need of Autocad. It supports most DWG formats including Autocad Release 9 thru Autocad Release 2006 Extracting attributes has always been one of the most difficult tasks to accomplish in Autocad. How many of you have actually figured out how to...
Category: Multimedia & Design
Publisher: AutoDWG Software, License: Shareware, Price: USD $150.00, File Size: 2.0 MB
Platform: Windows
Install the Autocad® 2004 ObjectDBX Classes Object Enabler to eliminate the proxy dialog box that is displayed when material or true Color objects created in Autocad 2004 (or an Autocad 2004-based industry product) are found in the DWG file that you are attempting to open.
Category: Software Development / Misc. Programming
Publisher: Autodesk, License: Freeware, Price: USD $0.00, File Size: 3.5 MB
Platform: Windows
hvUnlight is a tool which helps you load ObjectARX files into AutoCAD LT.
hvUnlight is a tool which helps you load ObjectARX files into Autocad LT.
hvUnlight can be your vehicle into Autocad LT productivity. It allows you to run standard Autocad ObjectARX applications on Autocad LT.
This addon is free to use and is available for different Autocad lt versions.
Category: Multimedia & Design / Image Editing
Publisher: Streamspace, License: Freeware, Price: USD $0.00, File Size: 1.2 MB
Platform: Windows
Autocad to Flash Converter let you Flash your Autocad DWG files.The best way to share and publish Autocad DWG files on the web,better than DWF.Autocad to Flash Converter is a dwg viewer without need of dwg viewer.NO need of additional viewer or plug-in to view flash.Autocad to Flash Converter is a vector to vector converter. Autocad to Flash Converter...
Category: Multimedia & Design
Publisher: AutoDWG, License: Shareware, Price: USD $198.00, File Size: 3.1 MB
Platform: Windows
A complex 2D/3D CAD application which allows users to work with Autocad DWG files
progeCAD is an Autocad compatible 2D and 3D CAD software which will work with Autocad DWG files, from Autocad 2.5 through Autocad 2007.
progeCAD supports an interface complete with an "Autocad Like" icon menu and "Autocad Like"...
Category: Multimedia & Design / Image Editing
Publisher: progeCAD s.r.l., License: Demo, Price: USD $0.00, File Size: 252.7 MB
Platform: Windows
AutoXlsTable 3.0 is a higher version against 2.53.AutoXlsTable fully integrates Excel into Autocad/Microstation/IntelliCAD. It can create table in Autocad/Microstation/IntelliCAD or import Excel spreadsheet into those CAD environment. You can edit the imported table and keep it updated to original Excel spreadsheet. Besides, you can perform block/area/length real-time...
Category: Multimedia & Design / Multimedia App's
Publisher: GStarsoft.com, License: Shareware, Price: USD $138.00, File Size: 1.5 MB
Platform: Windows
AutoXlsTable 3.0 is a higher version against 2.53.AutoXlsTable fully integrates Excel into Autocad/Microstation/IntelliCAD. It can create table in Autocad/Microstation/IntelliCAD or import Excel spreadsheet into those CAD environment. You can edit the imported table and keep it updated to original Excel spreadsheet. Besides, you can perform block/area/length real-time...
Category: Multimedia & Design / Multimedia App's
Publisher: GStarsoft.com, License: Shareware, Price: USD $138.00, File Size: 1.6 MB
Platform: Windows
Have you ever painted your house, and hated it.
Have you ever painted your House, and hated it. Well, never again. Just rePaint-It first. Take a photo of your home, choose a Color scheme and roll on the new colors. You don't need to be an artist as rePaint-It will do the rest. You can change the Color scheme as often as you like. repaint-It follows edges and retains existing lighting and shadows. Simple tools...
Category: Multimedia & Design / Multimedia App's
Publisher: Starchild Corporation Pty Ltd, License: Shareware, Price: USD $18.88, File Size: 3.9 MB
Platform: Windows
Autocad DWG to Image Converter is a batch converter that allows you to convert DWG and DXF files to TIF (TIFF), JPG (JPEG), BMP, GIF and PNG without the need of Autocad. Key Features: Batch convert an unlimited number of DWG/DXF files to image; Stand-alone utility Autocad not required; Versatile and customizable output enables you to choose the Size, Resolution, Output...
Category: Multimedia & Design / Graphics Viewers
Publisher: AcroCAD Software GmbH, License: Shareware, Price: USD $69.95, File Size: 3.8 MB
Platform: Windows




 Shareware
SharewareAutocad DWG to Image Converter is a batch converter that allows you to convert DWG and DXF files to TIF (TIFF), JPG (JPEG), BMP, GIF and PNG without the need of Autocad. Key Features: Batch convert an unlimited number of DWG/DXF files to image; Stand-alone utility Autocad not required; Versatile and customizable output enables you to choose the Size, Resolution, Output...
Category: Multimedia & Design / Graphics Viewers
Publisher: AcroCAD Software GmbH, License: Shareware, Price: USD $69.95, File Size: 3.8 MB
Platform: Windows




 Shareware
SharewareAutocad DWG to Image Converter is a batch converter that allows you to convert DWG and DXF files to TIF (TIFF), JPG (JPEG), BMP, GIF and PNG without the need of Autocad. Key Features: Batch convert an unlimited number of DWG/DXF files to image; Stand-alone utility Autocad not required; Versatile and customizable output enables you to choose the Size, Resolution, Output...
Category: Multimedia & Design / Graphics Viewers
Publisher: AcroCAD Software GmbH, License: Shareware, Price: USD $69.95, File Size: 3.8 MB
Platform: Windows




 Shareware
SharewareAutocad DWG to Image Converter is a batch converter that allows you to convert DWG and DXF files to TIF (TIFF), JPG (JPEG), BMP, GIF and PNG without the need of Autocad. Key Features: Batch convert an unlimited number of DWG/DXF files to image; Stand-alone utility Autocad not required; Versatile and customizable output enables you to choose the Size, Resolution, Output...
Category: Multimedia & Design
Publisher: AcroCAD Software GmbH, License: Shareware, Price: USD $69.95, File Size: 3.8 MB
Platform: Windows
progeCAD 2008 Smart!, Free for personal use, No learning curve for Autocad users, Industry standard Autocad Commands. Windows 7 32,Windows 7 64, Autocad Menu, Script, Font Compatibility, AutoLISP Compatibility! for architects, building kitchen and bath designers, civil, electrical, AEC, MEP and structural engineers, road, site and town planning etc. 2D and 3D CAD drawing...
Category: Multimedia & Design / Multimedia App's
Publisher: progeCAD USA, License: Freeware, Price: USD $0.00, File Size: 96.7 MB
Platform: Windows




 Shareware
SharewareDWF to DWG Converter featured with importing DWF files into editable DWG files, very simple to use. This is Autocad add-in, and request Autocad full to run. Works with Autocad 2011 thru R14. Features highlight: Supports the new DWF v6.0 multi page specification; All DWF elements generated by Autocad "plot to DWF" are supported, including true type fonts,...
Category: Multimedia & Design / Graphics Viewers
Publisher: AutoDWG, License: Shareware, Price: USD $120.00, File Size: 3.0 MB
Platform: Windows
AutoXlsTable 3.0 is a higher version against 2.53.
AutoXlsTable fully integrates Excel into Autocad/Microstation/IntelliCAD. It can create table in Autocad/Microstation/IntelliCAD or import Excel spreadsheet into those CAD environment. You can edit the imported table and keep it updated to original Excel spreadsheet. Besides, you can perform block/area/length real-time...
Category: Multimedia & Design / Multimedia App's
Publisher: CADAddOn.com, License: Shareware, Price: USD $168.00, File Size: 1.6 MB
Platform: Windows
Autocad DWG to Image Converter is a batch converter that allows you to convert DWG and DXF files to TIF (TIFF), JPG (JPEG), BMP, GIF and PNG without the need of Autocad. Key Features: Batch convert an unlimited number of DWG/DXF files to image; Stand-alone utility Autocad not required; Versatile and customizable output enables you to choose the Size, Resolution, Output...
Category: Multimedia & Design / Graphics Viewers
Publisher: AcroCAD Software GmbH, License: Shareware, Price: USD $69.95, File Size: 3.8 MB
Platform: Windows




 Shareware
SharewareDWF to DWG Converter featured with importing DWF files into editable DWG files, very simple to use. This is Autocad add-in, and request Autocad full to run. Works with Autocad 2012 thru R14. Features highlight: Supports the new DWF v6.0 multi page specification; All DWF elements generated by Autocad "plot to DWF" are supported, including true type fonts,...
Category: Multimedia & Design / Graphics Viewers
Publisher: AutoDWG, License: Shareware, Price: USD $120.00, File Size: 4.6 MB
Platform: Windows
3DM Import for Autocad is a Rhinoceros® 3DM file import plug-in for Autocad®. This plug-in gives Autocad the ability to import geometric data from 3DM files. 3DM Import for Autocad offers seamless conversion of 3DM geometry to Autocad's DWG geometry. The integrity of layers, blocks, block instances or inserts, dimensions, etc. are maintained across the...
Category: Multimedia & Design
Publisher: SYCODE, License: Commercial, Price: USD $195.00, File Size: 3.3 MB
Platform: Windows

