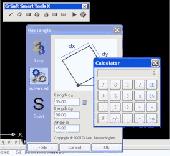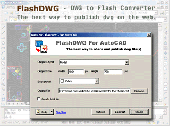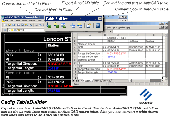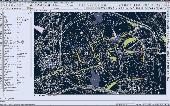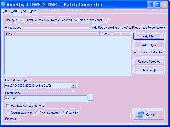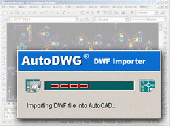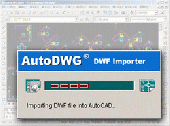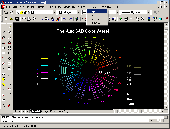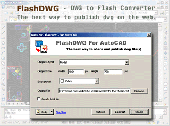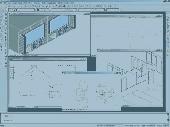Free Downloads: Autocad Hvac Design
GrSoft Smart Tools X for AutoCAD offers very effective user interface, making the powerfull AutoCAD commands rapid and easy to use. The goal of this software package is to reduce the design time of every drawing as much as possible.
Category: Utilities
Publisher: GrSoft Technologies, License: Shareware, Price: USD $29.95, File Size: 9.3 MB
Platform: Unknown
CadTools (ToolBox) is developed for Civil Engineers using AutoCAD.
CadTools (ToolBox) is developed for Civil Engineers using Autocad. There are a number of great software on the market supporting the Design process of roads, rails etc. For minor Design work CadTools can be very useful, it contains more than 50 commands mostly in real 3D to support your work.
Category: Multimedia & Design / Image Editing
Publisher: Glamsen, License: Freeware, Price: USD $0.00, File Size: 6.5 MB
Platform: Windows
hvUnlight is a tool which helps you load ObjectARX files into AutoCAD LT.
hvUnlight is a tool which helps you load ObjectARX files into Autocad LT.
hvUnlight can be your vehicle into Autocad LT productivity. It allows you to run standard Autocad ObjectARX applications on Autocad LT.
This addon is free to use and is available for different Autocad lt versions.
Category: Multimedia & Design / Image Editing
Publisher: Streamspace, License: Freeware, Price: USD $0.00, File Size: 1.2 MB
Platform: Windows
Autocad to Flash Converter let you Flash your Autocad DWG files.The best way to share and publish Autocad DWG files on the web,better than DWF.Autocad to Flash Converter is a dwg viewer without need of dwg viewer.NO need of additional viewer or plug-in to view flash.Autocad to Flash Converter is a vector to vector converter. Autocad to Flash Converter...
Category: Multimedia & Design
Publisher: AutoDWG, License: Shareware, Price: USD $198.00, File Size: 3.1 MB
Platform: Windows
A complex 2D/3D CAD application which allows users to work with Autocad DWG files
progeCAD is an Autocad compatible 2D and 3D CAD software which will work with Autocad DWG files, from Autocad 2.5 through Autocad 2007.
progeCAD supports an interface complete with an "Autocad Like" icon menu and "Autocad Like"...
Category: Multimedia & Design / Image Editing
Publisher: progeCAD s.r.l., License: Demo, Price: USD $0.00, File Size: 252.7 MB
Platform: Windows
The Hvac Central Office Edition is a software program designed to handle all accounting functions and the dispatch and billing of service order and job related invoices in the heating, ventilation, air conditioning, and plumbing industry.
The Hvac Central Office program provides all the functions of a general ledger, accounts receivable, accounts payable, and a payroll...
Category: Business & Finance / Business Finance
Publisher: Is2 Software, License: Shareware, Price: USD $0.00, File Size: 14.8 MB
Platform: Windows
SoftFirst CAD2Image Converter is professional software for converting Autocad Design drawings and projects to images. The tool converts 19 types of CAD files to 10 image formats, supports files from R2.5 to R2007 editions, features a batch mode and requires no Autocad. You can adjust the scale and create small-sized image copies. The program features a convenient interface,...
Category: Multimedia & Design / Multimedia App's
Publisher: SoftFirst.com, License: Shareware, Price: USD $29.95, File Size: 2.3 MB
Platform: Windows
TableBuilder is designed to export Autocad table and the table drawn with lines and text in Autocad (LT)/MicroStation to Excel. Also you can convert the table drawn with lines and text to Autocad native table. == http://www.cadig.com == ======== Key Features ======== .Export the table drawn with lines and text in Autocad (LT) / MicroStation to Excel....
Category: Multimedia & Design
Publisher: cadig.com, License: Shareware, Price: USD $99.00, File Size: 1.6 MB
Platform: Windows
progeCAD 2008 Smart!, Free for personal use, No learning curve for Autocad users, Industry standard Autocad Commands. Windows 7 32,Windows 7 64, Autocad Menu, Script, Font Compatibility, AutoLISP Compatibility! for architects, building kitchen and bath designers, civil, electrical, AEC, MEP and structural engineers, road, site and town planning etc. 2D and 3D CAD drawing...
Category: Multimedia & Design / Multimedia App's
Publisher: progeCAD USA, License: Freeware, Price: USD $0.00, File Size: 96.7 MB
Platform: Windows
Amethyst DWF-2-DWG is a powerful Windows program that enables you to quickly and easily batch convert Design Web Format (DWF) files to Autocad DWG and DXF. Support for all versions of Autocad. Stand-alone utility - Autocad is NOT required.
Category: Multimedia & Design
Publisher: CA Desgn Assoc, License: Shareware, Price: USD $75.00, File Size: 8.6 MB
Platform: Windows
The HBX System Designer is a complimentary download available for contractors, agents and wholesalers to aid in the development of Hvac installations. The free software enables the user to designate a particular job requirement, and in turn provides an analysis of what components are necessary to achieve the desired results. The HBX Designer is applicable for Staging, Mixing, DHW, Dual...
Category: Business & Finance / Business Finance
Publisher: HBX Control Systems Inc., License: Freeware, Price: USD $0.00, File Size: 21.4 MB
Platform: Windows




 Shareware
SharewareDWF to DWG Converter featured with importing DWF files into editable DWG files, very simple to use. This is Autocad add-in, and request Autocad full to run. Works with Autocad 2011 thru R14. Features highlight: Supports the new DWF v6.0 multi page specification; All DWF elements generated by Autocad "plot to DWF" are supported, including true type fonts,...
Category: Multimedia & Design / Graphics Viewers
Publisher: AutoDWG, License: Shareware, Price: USD $120.00, File Size: 3.0 MB
Platform: Windows
Design Master Electrical is an integrated electrical building Design calculation and drafting program that runs on top of Autocad. Drafting features include light fixture layouts, one line riser diagrams, panel schedules, fully customizable graphics, circuit looping, automatic tick marks, and switching. Calculation features include circuit load totals, breaker sizing,...
Category: Multimedia & Design / Multimedia App's
Publisher: Design Master Software, Inc., License: Commercial, Price: USD $840.00, File Size: 6.6 MB
Platform: Windows




 Shareware
SharewareDWF to DWG Converter featured with importing DWF files into editable DWG files, very simple to use. This is Autocad add-in, and request Autocad full to run. Works with Autocad 2012 thru R14. Features highlight: Supports the new DWF v6.0 multi page specification; All DWF elements generated by Autocad "plot to DWF" are supported, including true type fonts,...
Category: Multimedia & Design / Graphics Viewers
Publisher: AutoDWG, License: Shareware, Price: USD $120.00, File Size: 4.6 MB
Platform: Windows
The Elite Software H-Sym program analyzes centralized Hvac piping systems that use chilled and/or hot water. In the simulation of Hvac water piping systems, H-Sym can determine pressure losses, actual operating pressures, temperatures of air and water, flow rates, and obtainable unit loads throughout the system.
Complex systems containing all types and sizes of pipe,...
Category: Utilities / Misc. Utilities
Publisher: Elite Software Development, Inc., License: Shareware, Price: USD $495.00, File Size: 9.8 MB
Platform: Windows
Designing project layouts can be tiresome.
Designing project layouts can be tiresome.
Have you ever dreamed of a tool that will accept your drawing printouts or Autocad files, and let you Design camera views with instant feedback?
-A specialized Autocad LISP to generate image files for importingIt is easy to check the field of view, to simulate security camera system Design, and to...
Category: Multimedia & Design / Multimedia App's
Publisher: ACTi Corporation, License: Demo, Price: USD $0.00, File Size: 10.9 MB
Platform: Windows
3DM Import for Autocad is a Rhinoceros® 3DM file import plug-in for Autocad®. This plug-in gives Autocad the ability to import geometric data from 3DM files. 3DM Import for Autocad offers seamless conversion of 3DM geometry to Autocad's DWG geometry. The integrity of layers, blocks, block instances or inserts, dimensions, etc. are maintained across the...
Category: Multimedia & Design
Publisher: SYCODE, License: Commercial, Price: USD $195.00, File Size: 3.3 MB
Platform: Windows




 Shareware
SharewareFlashDWG is a DWG to Flash converter. Converting dwg to flash(Autocad to Flash, dwg to swf) is the best way to share and publish Autocad DWG files, better than PDF, better than DWF.no need of additional viewer or plug-in to view flash. FlashDWG is a vector to vector converter, so you can zoom in, zoom out the drawing to see the details of the drawing. FlashDWG is an...
Category: Multimedia & Design / Graphics Viewers
Publisher: AutoDWG, License: Shareware, Price: USD $198.00, File Size: 3.1 MB
Platform: Windows
The Simpson Strong-Tie™ Autocad® Menu allows you to insert Ortho views directly into your Autocad drawing.
Includes the Autocad menu, plus drawings, catalogs, fliers, technical bulletins, and other literature.
System requirements: Windows with Autocad 2000 or later.
Category: Multimedia & Design / Image Editing
Publisher: Simpson Strong-Tie Company Inc., License: Freeware, Price: USD $0.00, File Size: 28.5 MB
Platform: Windows
Architectural DWG Design for progeCAD AutoCAD DWG Clone, No learning curve for AutoCAD users.
Architectural DWG Design for progeCAD Autocad DWG Clone, No learning curve for Autocad users. Mechanical/Structural DWG Design for progeCAD Autocad DWG Clone, No learning curve for Autocad users. Get Autocad functionality for 1/10th the cost. Easily draw basic architectural Design using walls, parametric windows, doors and more. Support...
Category: Multimedia & Design / Multimedia App's
Publisher: iCADsales.com, License: Shareware, Price: USD $449.00, File Size: 198.8 MB
Platform: Windows
ProgeCAD IntelliCAD natively reads and writes AutoCAD DWG files, no need for conversion!
ProgeCAD IntelliCAD natively reads and writes Autocad DWG files, no need for conversion! Industry standard Autocad Commands. Autocad Menu, Script, Font Compatibility, AutoLISP Compatibility! progeCAD 2007 Standard is an easy replacement for Autocad and Autocad LT! Autocad DWG File 2.5 - 2007 Open and Save Compatible with Autocad menus, scripts,...
Category: Multimedia & Design / Multimedia App's
Publisher: iCADsales.com, License: Shareware, Price: USD $225.00, File Size: 71.8 MB
Platform: Windows
Convert Autocad DWG to SVG can convert Autocad DWG, DXF and DWF files into verctor svg files directly without need of Autocad. This enables you to view and printe your drawing files without the need of Autocad, and even distributing your drawings over the internet.
Features:
User-friendly interface,
easy to use; High output quality, true colors...
Category: Multimedia & Design / Image Editing
Publisher: TIPS FN, License: Shareware, Price: USD $65.00, File Size: 2.6 MB
Platform: Windows
Convert Autocad DWG to PDF can convert Autocad DWG, DXF and DWF files into verctor PDF files directly without need of Autocad. This enables you to view and printe your drawing files without the need of Autocad, and even distributing your drawings over the internet.
Features:
User-friendly interface,
easy to use; High output quality, true colors...
Category: Multimedia & Design / Multimedia App's
Publisher: TIPS FN, License: Shareware, Price: USD $39.95, File Size: 2.6 MB
Platform: Windows
DWG TrueView : This official Autodesk free application allows the user to publish, plot and view Autodesk Autocad drawings such as DWG (generated by Autodesk programs), as well as DXF (also generated by Autodesk applications for interchanging Design drawings). The publishers offer total compatibility to the current Autocad version in the market.
With this...
Category: Multimedia & Design / Image Editing
Publisher: Autodesk, License: Freeware, Price: USD $0.00, File Size: 212.1 MB
Platform: Windows
With the pCon.catalog for Autocad you can load and process all symbols from the pCon.catalog in Autocad and Autocad Architecture. The plugin is available free of charge for all versions of Autocad.
The current plug-in is especially characterized by two improvements. On the one hand, the insertion of objects has been advanced. Hence, flickering effects during...
Category: Multimedia & Design / Multimedia App's
Publisher: EasternGraphics, License: Freeware, Price: USD $0.00, File Size: 23.1 MB
Platform: Windows

