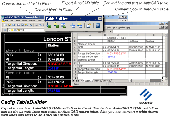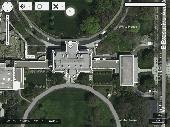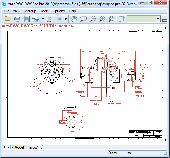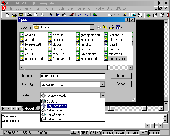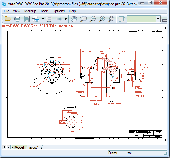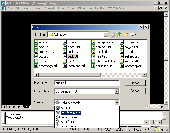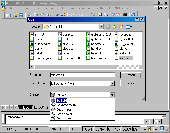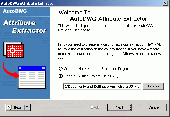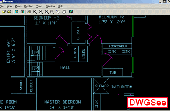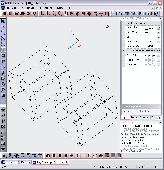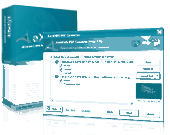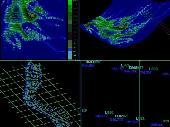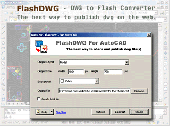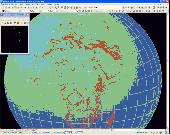Free Downloads: Autocad Measure Multiple Lines
The Distance Marker program works with AutoCAD to quickly create distance notations in your drawing.
The Distance Marker program works with Autocad to quickly create distance notations in your drawing. Pick any point or object (with or without object snaps) as a base point, then select (by Pick or Polyline) single or Multiple objects to Measure the distance to.
Features:
-Inserts Text (with optional Lines from basepoint to point) or Dimensions to...
Category: Business & Finance / Business Finance
Publisher: CADD Productivity, License: Shareware, Price: USD $79.00, File Size: 2.2 MB
Platform: Windows
TableBuilder is designed to export Autocad table and the table drawn with Lines and text in Autocad (LT)/MicroStation to Excel. Also you can convert the table drawn with Lines and text to Autocad native table. == http://www.cadig.com == ======== Key Features ======== .Export the table drawn with Lines and text in Autocad (LT) /...
Category: Multimedia & Design
Publisher: cadig.com, License: Shareware, Price: USD $99.00, File Size: 1.6 MB
Platform: Windows
!SlingShot introduces more than 60 new commands to your Autocad. Make the most of your Autocad LT software.
!Slingshot provides the most popular set of useful enhancemnt tools for use in Autocad and Autocad LT. Maximise your Autocad software with this seamless tool - available for versions 2000 - 2010 and beyond.
!SlingShot offers a generous...
Category: Multimedia & Design / Image Editing
Publisher: drcauto, License: Demo, Price: USD $0.00, File Size: 7.0 MB
Platform: Windows




 Shareware
Shareware150+ Lisps categorized neatly under 18 Heads for Quickly Producing Presentable Survey Drawings. Text: Rotate, change angle or align texts with respect to selected text or parallel to line. and change case and justification. Text Value Modification: Interchange text; create new text and copy reference text to all other selected text. Insert the sequential numbers to text. Lines:...
Category: Software Development
Publisher: ESurveying Softech (India) Pvt. Ltd, License: Shareware, Price: USD $250.00, INR1200, File Size: 18.5 MB
Platform: Windows
All the lisps and macros have been provided considering the needs of thousands of professionals in the Civil and Surveying Industry. This area was extensively researched and designed this product to directly target their needs and demands.
Under Text categories, you can rotate, change angle or align texts with respect to selected text or parallel to line. Also, you can change case...
Category: Business & Finance / Business Finance
Publisher: E Surveying Solutions, License: Demo, Price: USD $0.00, File Size: 9.2 MB
Platform: Windows
Terrain for AutoCAD is a terrain modeling plug-in for AutoCAD.
Terrain for Autocad is a terrain modeling plug-in for Autocad. This plug-in gives Autocad the ability to create a terrain mesh from a set of unordered points, Lines, polylines and splines. The terrain mesh is created as a Delaunay Triangulation, which is regarded as the best method to create a terrain mesh from unorganized point data. Terrain for Autocad can...
Category: Multimedia & Design / Multimedia App's
Publisher: SYCODE, License: Commercial, Price: USD $195.00, File Size: 2.6 MB
Platform: Windows
Every engineer who use Autodesk AutoCAD know that AutoCAD is a very powerful CAD software.
Every engineer who use Autodesk Autocad know that Autocad is a very powerful CAD software. Using this software, you can save much time and improve your work quality.
But when it comes to draw a Table, it's not convenient at all. It's really boring and knotty to add a table to your Autocad drawing. You have to draw many Lines, add many text objects to build a...
Category: Multimedia & Design / Image Editing
Publisher: LyraSoft, License: Shareware, Price: USD $49.50, File Size: 913.0 KB
Platform: Windows
Fast & Easy Measure distances and areas on the ground on earth. Map Measurement uses Lines and shapes to check one or several distances and estimate sizes of different features on Earth. With Map Measurement, you can Measure the length with a line or path, you can also Measure areas using polygons. You can Measure several different measurements on one map....
Category: Home & Education / Mathematics
Publisher: Image Measurement Corporation, License: Shareware, Price: USD $39.00, File Size: 58.3 MB
Platform: Windows




 Shareware
SharewareA powerful and fast dwg viewer, browse, view, Measure, print DWG, DXF, DWF files. Supports Autocad drawing format from R2.5 to the latest version 2013. DWGSee DWG Viewer Pro version supports DWG to Image(jpg, tiff, gif), dwg to pdf conversion, it also supports advanced markup, allows you to publish markup in PDF or Image format. Features: Support view and browse mode;...
Category: Software Development
Publisher: DWGSee, License: Shareware, Price: USD $69.00, File Size: 19.4 MB
Platform: Windows
STL2CAD 2000 is an AutoCAD 2000 and 2002 application to import STL files into AutoCAD drawing.
STL2CAD 2000 is an Autocad 2000 and 2002 application to import STL files into Autocad drawing. It can create Lines, points, faces, polyface mesh and the most favourite 3d solid entities. Using it with STL4CAD 2000 add-on it is possible to convert any 3d entity into 3d solid object.
Category: Multimedia & Design / Multimedia App's
Publisher: STEFISKO.com, License: Shareware, Price: USD $79.50, File Size: 429.0 KB
Platform: Windows
IDEA Architecture is a 2D & 3D Architectural package offering an unrivaled compatibility with Autocad. Powered by a sophisticated yet very easy to use BIM technology, IDEA Architecture is also reknown for its CAD features, speed and easy transition for Autocad or IntelliCAD users.
Main features:
- opens the latest DWG 2010 file format (without any import) and saves...
Category: Multimedia & Design / Image Editing
Publisher: 4M, License: Shareware, Price: USD $1490.00, File Size: 232.7 MB
Platform: Windows
A powerful and fast dwg viewer, browse, view, Measure, print DWG, DXF, DWF files. Supports Autocad drawing format from R2.5 to the latest version 2013. DWGSee DWG Viewer Pro version supports DWG to Image(jpg, tiff, gif ), dwg to pdf conversion, it also supports advanced markup, allows you to publish markup in PDF or Image format. Features: Support view and browse mode;...
Category: Software Development
Publisher: DWGSee, License: Shareware, Price: USD $98.00, File Size: 19.4 MB
Platform: Windows
STL2CAD 2004 is an AutoCAD 2004, 2005 and 2006 application to import STL files into AutoCAD drawing.
STL2CAD 2004 is an Autocad 2004, 2005 and 2006 application to import STL files into Autocad drawing. It can create Lines, points, faces, polyface mesh and the most favourite 3d solid entities. Using it with STL4CAD 2004 add-on it is possible to convert any 3d entity into 3d solid object.
Category: Multimedia & Design / Multimedia App's
Publisher: STEFISKO.com, License: Shareware, Price: USD $79.50, File Size: 284.0 KB
Platform: Windows
STL2CAD 2007 is an AutoCAD 2007, 2008 and 2009 application to import STL files into AutoCAD drawing.
STL2CAD 2007 is an Autocad 2007, 2008 and 2009 application to import STL files into Autocad drawing. It can create Lines, points, faces, polyface mesh and the most favourite 3d solid entities. Using it with STL4CAD 2007 add-on it is possible to convert any 3d entity into 3d solid object.
Category: Multimedia & Design / Multimedia App's
Publisher: STEFISKO.com, License: Shareware, Price: USD $79.50, File Size: 308.0 KB
Platform: Windows
Autocad Attribute Extractor Help you batch extract attribute data from Autocad attribute blocks without need of Autocad. It supports most DWG formats including Autocad Release 9 thru Autocad Release 2006 Extracting attributes has always been one of the most difficult tasks to accomplish in Autocad. How many of you have actually figured out how to...
Category: Multimedia & Design
Publisher: AutoDWG Software, License: Shareware, Price: USD $150.00, File Size: 2.0 MB
Platform: Windows




 Shareware
SharewareA powerful and fast dwg viewer, browse, open,view, Measure, print DWG, DXF, DWF files. Supports Autocad drawing format from R2.5 to the latest version 2012. DWGSee DWG Viewer Pro version supports DWG to Image (jpg, tiff, gif ), dwg to pdf conversion, it also supports advanced markup, allows you to publish markup in PDF or Image format. Features: Support view and browse mode;...
Category: Software Development
Publisher: AutoDWG Viewer, License: Shareware, Price: USD $69.00, File Size: 19.8 MB
Platform: Windows
With Measure by RFMS your sales activities become timelier, more targeted and relevant.
With Measure by RFMS your sales activities become timelier, more targeted and relevant. Capture sales leads in Measure. Draw the room layout and create an estimate immediately. Measure and enter rooms in one step using a BLUETOOTH® enabled Leica DISTO™ laser measuring device.
Category: Business & Finance / Database Management
Publisher: RFMS, License: Shareware, Price: USD $299.00, File Size: 94.6 MB
Platform: Windows
View, print, zoom, pan, rotate & Measure 2D/3D Cad Files (DWG, DXF, DWF,DXB). Convert between various document types (DXF, DWG, DWF, and DXB) and versions (r12, r13, r14, Autocad 2000, 2004, 2006, 2007) and export to images (JPEG, BMP), and PDF files. Full support for drawing layouts is included. Users can select an "active" layout and then export it to PDF or image. Plot style...
Category: Audio
Publisher: Hachisoft Corporation, License: Demo, Price: USD $34.95, File Size: 15.0 MB
Platform: Windows
aXsware Autocad to PDF Converter converts DWG to PDF, DXF to PDF and DWF to PDF freely and efficiently. All Autocad drawing versions form R14 to the latest 2010 are supported and you will find the converted PDF looks exactly as what you can see from the drawing. All entities are preserved including Lines, texts, hatch patterns, solid entities, OLE, drawing XREF, image XREF,...
Category: Multimedia & Design / Multimedia App's
Publisher: aXsware, License: Shareware, Price: USD $99.00, File Size: 14.0 MB
Platform: Windows
hvUnlight is a tool which helps you load ObjectARX files into AutoCAD LT.
hvUnlight is a tool which helps you load ObjectARX files into Autocad LT.
hvUnlight can be your vehicle into Autocad LT productivity. It allows you to run standard Autocad ObjectARX applications on Autocad LT.
This addon is free to use and is available for different Autocad lt versions.
Category: Multimedia & Design / Image Editing
Publisher: Streamspace, License: Freeware, Price: USD $0.00, File Size: 1.2 MB
Platform: Windows




 Shareware
SharewareAutoLISP source code can be run on Autocad or IntelliCAD (Bricscad, ProgeCAD, Cadopia, etc.), on any number of computers. There are 6 programs for: - "Triangulation" will generate triangular 3DFACE entities, on the convex hull of the set of points, - "Load XYZ and 4D files"; file types: x y z color, x y z scalar, x y z r g b, no. x y z code, - "B-spline control polygon and...
Category: Multimedia & Design / Graphics Viewers
Publisher: Rcad Software, License: Shareware, Price: USD $100.00, File Size: 1.4 MB
Platform: Windows
Swap Lines In Multiple Files Software - Randomly swap all Lines or swap specific line numbers in one or many files.
Swap Lines In Multiple Files Software Limitations:
- Nag screen
- Only one file can be worked on at a time
The swap size is determined automatically with respect of sysadmin limits.
Category: Utilities / Misc. Utilities
Publisher: Sobolsoft, License: Shareware, Price: USD $19.99, File Size: 2.5 MB
Platform: Windows
Autocad to Flash Converter let you Flash your Autocad DWG files.The best way to share and publish Autocad DWG files on the web,better than DWF.Autocad to Flash Converter is a dwg viewer without need of dwg viewer.NO need of additional viewer or plug-in to view flash.Autocad to Flash Converter is a vector to vector converter. Autocad to Flash Converter...
Category: Multimedia & Design
Publisher: AutoDWG, License: Shareware, Price: USD $198.00, File Size: 3.1 MB
Platform: Windows
A complex 2D/3D CAD application which allows users to work with Autocad DWG files
progeCAD is an Autocad compatible 2D and 3D CAD software which will work with Autocad DWG files, from Autocad 2.5 through Autocad 2007.
progeCAD supports an interface complete with an "Autocad Like" icon menu and "Autocad Like"...
Category: Multimedia & Design / Image Editing
Publisher: progeCAD s.r.l., License: Demo, Price: USD $0.00, File Size: 252.7 MB
Platform: Windows
The program runs on Autocad 2007/2008/2009 32bits, Autocad 2010 32bits, Autocad 2009 64bits, Autocad 2010 64bits, and BricsCAD v10.
Geographical information.- You can draw the DTM of all the world, because the program is compatible with SRTM format and it download the files by you and draws the result.
Professional.- It's not only a program to calculate a...
Category: Home & Education / Science
Publisher: Aplicaciones Topogr?ficas S.L., License: Freeware, Price: USD $0.00, File Size: 24.8 MB
Platform: Windows

