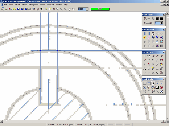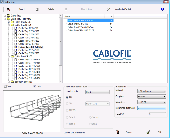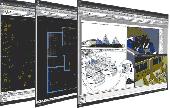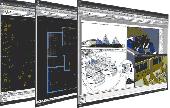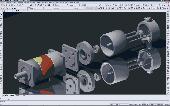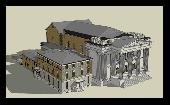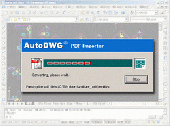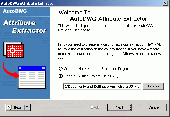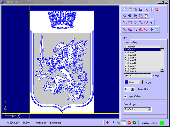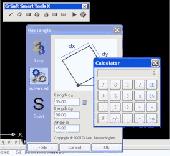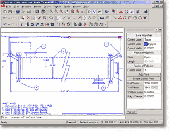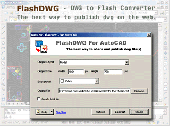Free Downloads: Autocad Raster Design




 Shareware
SharewareIf you want to edit a Raster file in your CAD program, you first have to convert it to a vector file. RasterVect does just that, transforming Raster images or paper drawings into a vector format. Raster drawings can be imported by scanning original paper drawings. There is TWAIN and WIA support for importing from all scanners. The target vector formats (DXF, WMF, EMF, EPS...
Category: Multimedia & Design / Image Editing
Publisher: RasterVect Software, License: Shareware, Price: USD $79.95, EUR71.38, File Size: 23.2 MB
Platform: Windows
Architectural DWG Design for progeCAD AutoCAD DWG Clone, No learning curve for AutoCAD users.
Architectural DWG Design for progeCAD Autocad DWG Clone, No learning curve for Autocad users. Mechanical/Structural DWG Design for progeCAD Autocad DWG Clone, No learning curve for Autocad users. Get Autocad functionality for 1/10th the cost. Windows 7 32,Windows 7 64, Draw full residential or industrial circuit wiring, lighting, fire and safety,...
Category: Multimedia & Design / Multimedia App's
Publisher: iCADsales.com, License: Shareware, Price: USD $599.00, File Size: 198.8 MB
Platform: Windows
Autocad and Autocad LT 2015 compatible! Create & Edit Autocad files at low cost using best-in-class solution - no Autocad required. Complete with fre 3D architectural drawing toolbox. CAD Design software for building and landscape Design, civil and structural drafting. Print PDF, DWF, STL file for 3D printing of drawings & full 3D modeling and 3D...
Category: Multimedia & Design
Publisher: CADDIT CAD Software, License: Shareware, Price: USD $499.00, AUD545, File Size: 474.7 MB
Platform: Windows, Other
Parametric driven design, change the dimension, change your design.
Parametric driven Design, change the dimension, change your Design. Can your Autocad do like this? AutoPara, a powerful parametric engine for Autocad, make you more productive.
Category: Multimedia & Design / Multimedia App's
Publisher: axcad, License: Shareware, Price: USD $220.00, File Size: 1.2 MB
Platform: Windows
progeCAD offers an affordable way to read and write Autocad files, using similar commands and toolbars as used in previous releases of Autocad itself. Many choose progeCAD over Autocad LT because of it's low cost (currently a little over AUD $500) and features like 3D modelling and AutoLISP which are blocked in Autocad LT. progeCAD is commonly used in a wide variety...
Category: Multimedia & Design
Publisher: CADDIT CAD Software, License: Shareware, Price: USD $499.00, AUD545, File Size: 443.5 MB
Platform: Windows, Other




 Shareware
SharewareprogeCAD IntelliCAD uses Autocad DWG files, no need for conversion. Windows 7 32,Windows 7 64, No learning curve for Autocad users. AutoLISP, VBA, ADS programming, import from PDF, Advanced Rendering, 3D ACIS Solid Modeling included. For architects, building kitchen and bath designers, civil, electrical, AEC, MEP and structural engineers, road, site and town planning etc. 2D and...
Category: Multimedia & Design / Illustration
Publisher: progeCAD USA, License: Shareware, Price: USD $399.00, File Size: 252.6 MB
Platform: Windows




 Shareware
SharewareprogeCAD IntelliCAD uses Autocad DWG files, no need for conversion. Windows 7 32,Windows 7 64, No learning curve for Autocad users. AutoLISP, VBA, ADS programming, import from PDF, Advanced Rendering, 3D ACIS Solid Modeling included. For architects, building kitchen and bath designers, civil, electrical, AEC, MEP and structural engineers, road, site and town planning etc. 2D and...
Category: Multimedia & Design / Illustration
Publisher: progeCAD USA, License: Shareware, Price: USD $1725.00, File Size: 232.2 MB
Platform: Windows
Convert your scanned paper drawings to AutoCAD drawing format!
Convert your scanned paper drawings to Autocad drawing format!
Slick! ViewPlus features:
- 3D Views, hidden line removal, and shading
- runs under 64-bit Windows XP / 7
- views jedmics c4 files when running under 64-bit Windows XP / 7
- Views dwf files from Inventor
- batch print to scale
- additional batch printing options: active...
Category: Multimedia & Design / Multimedia App's
Publisher: CAD Systems Unlimited, Inc., License: Shareware, Price: USD $79.00, File Size: 7.3 MB
Platform: Windows
Slick! LT is a useful application utility viewing your CAD drawings.View Autocad drawings (dwg) and drawing interchange files (dxf) files from R12 to 2002 and a wide variety of Raster formats. Free PDF batch printing. Batch printing of all supported files including PDF. Batch conversion of supported files to any standard size Adobe Acrobat PDF format. Enhanced graphics display of...
Category: Multimedia & Design / Image Editing
Publisher: CSUI, License: Shareware, Price: USD $125.00, File Size: 8.4 MB
Platform: Windows
Autocad® Civil 3D® software is a Building Information Modeling (BIM) solution for civil engineering Design and documentation. Civil 3D is designed for civil engineers, drafters, designers, and technicians working on transportation Design, land development, and water projects.
Category: Multimedia & Design / Image Editing
Publisher: Autodesk, License: Shareware, Price: USD $0.00, File Size: 2.0 GB
Platform: Windows
ofcdesk idc (Integrated Design CAD) is a comprehensive solution for the Interior Design and AEC Industries. While maximizing productivity through automated processes and allowing the seamless transition of Design projects between the Revit® and Autocad® platforms, ofcdesk idc now features innovative cloud-based technology to rapidly improve your content...
Category: Multimedia & Design / Image Editing
Publisher: OFCDesk, LLC, License: Demo, Price: USD $0.00, File Size: 2.0 GB
Platform: Windows
SurfMate is a digital terrain modelling and earthworks Design solution giving the designer many enhanced features for use in Digital Terrain Modelling and Earthworks Design completely integrated with Autocad.
TECHNoCAD have put great effort into packing as many useful options as possible into the software to make it the most valuable add-on to Autocad...
Category: Multimedia & Design / Image Editing
Publisher: TECHNoCAD, License: Demo, Price: USD $0.00, File Size: 78.5 MB
Platform: Windows




 Shareware
SharewarePDF to DWG Converter Stand-Alone,a stand alone application allows you to convert PDF files to DWG or DXF files in one easy step. It supports Autocad version from R14 to the latest version 2011. PDF to DWG Converter is designed to convert the vector content of PDF files. When a PDF containing Raster content is processed through PDF to DWG Converter, the result will be the same...
Category: Multimedia & Design / Graphics Viewers
Publisher: AutoDWG, License: Shareware, Price: USD $220.00, File Size: 3.2 MB
Platform: Windows
Autocad Attribute Extractor Help you batch extract attribute data from Autocad attribute blocks without need of Autocad. It supports most DWG formats including Autocad Release 9 thru Autocad Release 2006 Extracting attributes has always been one of the most difficult tasks to accomplish in Autocad. How many of you have actually figured out how to...
Category: Multimedia & Design
Publisher: AutoDWG Software, License: Shareware, Price: USD $150.00, File Size: 2.0 MB
Platform: Windows
R2V is a tool for converting Raster images to vector by drawing centerlines and outlines. R2V converts architect, mechanical and various technical drawings, maps and other types from Raster to vector format. A vector format can be imported into your CAD/CAM or drawing program. R2V supports the Bmp and Jpeg Raster format. The output vector file can be saved in DXF...
Category: Multimedia & Design
Publisher: MR Soft, License: Shareware, Price: USD $42.00, File Size: 1.6 MB
Platform: Windows
ArcGIS for Autocad is a free, downloadable plug-in application for Autocad that provides improved interoperability between Autocad and ArcGIS. Within the Autocad environment, you gain easy access to enterprise GIS maps hosted by ArcGIS Server.
In addition, ArcGIS for Autocad gives you the ability to prepare CAD data for use with the ArcGIS system...
Category: Multimedia & Design / Image Editing
Publisher: Environmental Systems Research Institute, Inc., License: Demo, Price: USD $0.00, File Size: 1.4 MB
Platform: Windows
VectorNow is a Raster to vector converter, that convert BMP, TIFF, GIF, JPG file into editable DWG/DXF file.
Main Features:
- Create editable lines by the original image, no Autocad requested.
- Input image file: Scanned drawings or any images in formats of BMP, JPG (JPEG), GIF, TIF (TIFF), PNG, etc.
- Color or black-and-white image with gray stages...
Category: Audio / Rippers & Encoders
Publisher: AutoDWG DWG Converter, License: Shareware, Price: USD $120.00, File Size: 5.2 MB
Platform: Windows
GrSoft Smart Tools X for AutoCAD offers very effective user interface, making the powerfull AutoCAD commands rapid and easy to use. The goal of this software package is to reduce the design time of every drawing as much as possible.
Category: Utilities
Publisher: GrSoft Technologies, License: Shareware, Price: USD $29.95, File Size: 9.3 MB
Platform: Unknown
Raster to Vector Converter SDK (DLL) is developed by DWGTool Software . It can convert Raster image into vector image, and output into dxf or text file. The format of Raster image include bmp, jpg, tiff, pcx and tga. It provides one main function and 12 parameter setting functions to complete the task. Please refer to the VB & VC sample to get the more detail of using...
Category: Multimedia & Design
Publisher: wang zhi xiang, License: Shareware, Price: USD $799.50, File Size: 432.5 KB
Platform: Windows
CadTools (ToolBox) is developed for Civil Engineers using AutoCAD.
CadTools (ToolBox) is developed for Civil Engineers using Autocad. There are a number of great software on the market supporting the Design process of roads, rails etc. For minor Design work CadTools can be very useful, it contains more than 50 commands mostly in real 3D to support your work.
Category: Multimedia & Design / Image Editing
Publisher: Glamsen, License: Freeware, Price: USD $0.00, File Size: 6.5 MB
Platform: Windows
hvUnlight is a tool which helps you load ObjectARX files into AutoCAD LT.
hvUnlight is a tool which helps you load ObjectARX files into Autocad LT.
hvUnlight can be your vehicle into Autocad LT productivity. It allows you to run standard Autocad ObjectARX applications on Autocad LT.
This addon is free to use and is available for different Autocad lt versions.
Category: Multimedia & Design / Image Editing
Publisher: Streamspace, License: Freeware, Price: USD $0.00, File Size: 1.2 MB
Platform: Windows
Do you get PDF files with CAD drawings inside?
Do you get PDF files with CAD drawings inside? Now you can Import these PDF files and save them as DWG or DXF files. AutoDWG PDF to DWG importer can import all vector objects, text objects and let you add markups or edit lines directly in Autocad. PDF to DWG importer, an Autocad Addin, allows you to import PDF files into DWG or DXF files quickly and easily with high conversion...
Category: Multimedia & Design / Multimedia App's
Publisher: PDF-to-DWG-Converter, License: Shareware, Price: USD $180.00, File Size: 6.2 MB
Platform: Windows
Autocad to Flash Converter let you Flash your Autocad DWG files.The best way to share and publish Autocad DWG files on the web,better than DWF.Autocad to Flash Converter is a dwg viewer without need of dwg viewer.NO need of additional viewer or plug-in to view flash.Autocad to Flash Converter is a vector to vector converter. Autocad to Flash Converter...
Category: Multimedia & Design
Publisher: AutoDWG, License: Shareware, Price: USD $198.00, File Size: 3.1 MB
Platform: Windows
A complex 2D/3D CAD application which allows users to work with Autocad DWG files
progeCAD is an Autocad compatible 2D and 3D CAD software which will work with Autocad DWG files, from Autocad 2.5 through Autocad 2007.
progeCAD supports an interface complete with an "Autocad Like" icon menu and "Autocad Like"...
Category: Multimedia & Design / Image Editing
Publisher: progeCAD s.r.l., License: Demo, Price: USD $0.00, File Size: 252.7 MB
Platform: Windows
SoftFirst CAD2Image Converter is professional software for converting Autocad Design drawings and projects to images. The tool converts 19 types of CAD files to 10 image formats, supports files from R2.5 to R2007 editions, features a batch mode and requires no Autocad. You can adjust the scale and create small-sized image copies. The program features a convenient interface,...
Category: Multimedia & Design / Multimedia App's
Publisher: SoftFirst.com, License: Shareware, Price: USD $29.95, File Size: 2.3 MB
Platform: Windows

