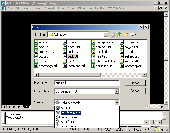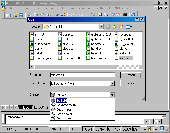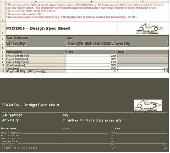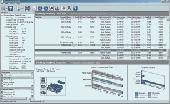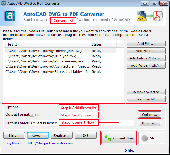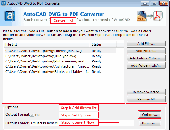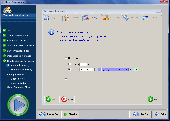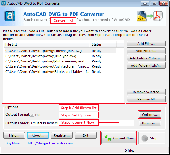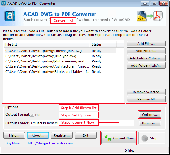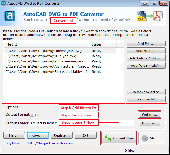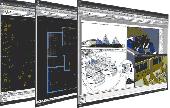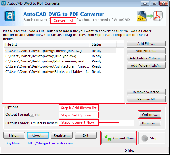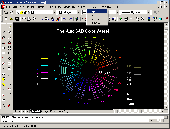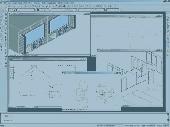Free Downloads: Autocad Sample Electrical Drawing
DXFReader is an ActiveX component that allows viewing, manipulating and plotting direct from the Autocad Drawing file format DXF, also known as the Drawing exchange format.
DXF is an acronym for Drawing eXchange Format. DXF is an ASCII replication of the contents of a Drawing file enabling the interchange of files from one CAD system to another program....
Category: Multimedia & Design / Graphics Viewers
Publisher: Kadmos.com, License: Shareware, Price: USD $0.00, File Size: 5.1 MB
Platform: Windows
STL2CAD 2004 is an AutoCAD 2004, 2005 and 2006 application to import STL files into AutoCAD drawing.
STL2CAD 2004 is an Autocad 2004, 2005 and 2006 application to import STL files into Autocad Drawing. It can create lines, points, faces, polyface mesh and the most favourite 3d solid entities. Using it with STL4CAD 2004 add-on it is possible to convert any 3d entity into 3d solid object.
Category: Multimedia & Design / Multimedia App's
Publisher: STEFISKO.com, License: Shareware, Price: USD $79.50, File Size: 284.0 KB
Platform: Windows
STL2CAD 2007 is an AutoCAD 2007, 2008 and 2009 application to import STL files into AutoCAD drawing.
STL2CAD 2007 is an Autocad 2007, 2008 and 2009 application to import STL files into Autocad Drawing. It can create lines, points, faces, polyface mesh and the most favourite 3d solid entities. Using it with STL4CAD 2007 add-on it is possible to convert any 3d entity into 3d solid object.
Category: Multimedia & Design / Multimedia App's
Publisher: STEFISKO.com, License: Shareware, Price: USD $79.50, File Size: 308.0 KB
Platform: Windows
CADVault allows Autocad® users to secure both graphical and non-graphical elements within an Autocad Drawing file by embedding those elements into an electronic vault object. The vault object is a self contained graphical entity that can place restrictions on how the embedded elements may be used or exposed depending on the credentials of the person using the...
Category: Multimedia & Design / Image Editing
Publisher: CADLock, License: Shareware, Price: USD $300.00, File Size: 1.6 MB
Platform: Windows
AcadExcel is an Autocad Add-On, developed to edit table in Autocad. Using AcadExcel, you can use MicroSoft Excel as a table editor. You can create, edit, modify or import table for Autocad Drawing quickly and easily. If you had learn how to use Excel, it will be enough for you to use this softeware. You neend't to learn more. It's a convenient tool for every one.
Category: Multimedia & Design
Publisher: LyraSoft, License: Shareware, Price: USD $49.00, File Size: 1.1 MB
Platform: Windows
Chronos for Autocad is a time logging program for Autocad. Chronos will log all users that access Autocad Drawing files and provides comprehensive reporting tools for documenting Autocad usage. The Drawing data that is logged includes: Creation Date Last Accessed Date & Time Drawing Original Time Drawing Edit Time...
Category: Business & Finance / Project Management
Publisher: Engineered Design Solutions, License: Shareware, Price: USD $49.95, File Size: 1.9 MB
Platform: Windows
Convert Autocad DWG to SVG can convert Autocad DWG, DXF and DWF files into verctor svg files directly without need of Autocad. This enables you to view and printe your Drawing files without the need of Autocad, and even distributing your drawings over the internet.
Features:
User-friendly interface,
easy to use; High output quality, true colors...
Category: Multimedia & Design / Image Editing
Publisher: TIPS FN, License: Shareware, Price: USD $65.00, File Size: 2.6 MB
Platform: Windows
Convert Autocad DWG to PDF can convert Autocad DWG, DXF and DWF files into verctor PDF files directly without need of Autocad. This enables you to view and printe your Drawing files without the need of Autocad, and even distributing your drawings over the internet.
Features:
User-friendly interface,
easy to use; High output quality, true colors...
Category: Multimedia & Design / Multimedia App's
Publisher: TIPS FN, License: Shareware, Price: USD $39.95, File Size: 2.6 MB
Platform: Windows




 Shareware
SharewareConvert DWG and DXF Files Quickly and Easily without the need of Autocad. Convert CAD drawings to sharable PDF files. Autocad DWG to PDF Converter converts DWG and DXF files to vector PDFs - and you don't need to have Autocad to use it. Page, view, and layout from your Drawing are retained, making it easy to create a high-quality PDF. Other new features include...
Category: Multimedia & Design
Publisher: AcroCAD Software GmbH, License: Shareware, Price: USD $69.95, File Size: 4.7 MB
Platform: Windows




 Shareware
SharewareConvert DWG and DXF Files Quickly and Easily without the need of Autocad. Convert CAD drawings to sharable PDF files. Autocad DWG to PDF Converter converts DWG and DXF files to vector PDFs - and you don't need to have Autocad to use it. Page, view, and layout from your Drawing are retained, making it easy to create a high-quality PDF. Other new features include the...
Category: Multimedia & Design
Publisher: AcroCAD Software GmbH, License: Shareware, Price: USD $69.95, File Size: 4.8 MB
Platform: Windows




 Freeware
FreewareAutocad OwnerGuard provides a real Security, Protection, Distribution Management, Publishing, Watermarking, Licensing and DRM solution for Autodesk Autocad Drawings (DWG). This product is made specially for internal company Drawing security and publishers. Autocad OwnerGuard Locks your DWG Drawings to individual users, computer or USB drives. Autocad...
Category: Business & Finance / CRM
Publisher: Armjisoft DRM Systems, License: Freeware, Price: USD $0.00, File Size: 5.0 MB
Platform: Windows, Other
RED CAD EI
The easiest way of drawing professional electrical installation plans.
RED CAD EI
The easiest way of Drawing professional Electrical installation plans.
As an electrician or planner you receive the plans from architects or owners as a pdf file. The pdfs are imported to RED CAD and converted to the RED CAD format.
After the import of a pdf the scale of the plan is not known. Therefore you need to define a measurement as...
Category: Multimedia & Design / Image Editing
Publisher: RED CAD GmbH, License: Shareware, Price: USD $0.00, File Size: 34.5 MB
Platform: Windows
!SlingShot introduces more than 60 new commands to your Autocad. Make the most of your Autocad LT software.
!Slingshot provides the most popular set of useful enhancemnt tools for use in Autocad and Autocad LT. Maximise your Autocad software with this seamless tool - available for versions 2000 - 2010 and beyond.
!SlingShot offers a generous...
Category: Multimedia & Design / Image Editing
Publisher: drcauto, License: Demo, Price: USD $0.00, File Size: 7.0 MB
Platform: Windows




 Shareware
SharewareConvert DWG and DXF Files Quickly and Easily without the need of Autocad. Convert CAD drawings to sharable PDF files. Autocad DWG to PDF Converter converts DWG and DXF files to vector PDFs - and you don't need to have Autocad to use it. Page, view, and layout from your Drawing are retained, making it easy to create a high-quality PDF. Other new features...
Category: Multimedia & Design / Graphics Viewers
Publisher: AcroCAD Software GmbH, License: Shareware, Price: USD $69.95, File Size: 4.8 MB
Platform: Windows




 Shareware
SharewareConvert DWG and DXF Files Quickly and Easily without the need of Autocad. Convert CAD drawings to sharable PDF files. Autocad DWG to PDF Converter converts DWG and DXF files to vector PDFs - and you don't need to have Autocad to use it. Page, view, and layout from your Drawing are retained, making it easy to create a high-quality PDF. Other new features include...
Category: Multimedia & Design
Publisher: AcroCAD Software GmbH, License: Shareware, Price: USD $69.95, File Size: 4.8 MB
Platform: Windows




 Shareware
SharewareConvert DWG and DXF Files Quickly and Easily without the need of Autocad. Convert CAD drawings to sharable PDF files. Autocad DWG to PDF Converter converts DWG and DXF files to vector PDFs - and you don't need to have Autocad to use it. Page, view, and layout from your Drawing are retained, making it easy to create a high-quality PDF. Other new features include...
Category: Multimedia & Design / Graphics Viewers
Publisher: AcroCAD Software GmbH, License: Shareware, Price: USD $69.95, File Size: 4.8 MB
Platform: Windows
progeCAD offers an affordable way to read and write Autocad files, using similar commands and toolbars as used in previous releases of Autocad itself. Many choose progeCAD over Autocad LT because of it's low cost (currently a little over AUD $500) and features like 3D modelling and AutoLISP which are blocked in Autocad LT. progeCAD is commonly used in a wide variety...
Category: Multimedia & Design
Publisher: CADDIT CAD Software, License: Shareware, Price: USD $499.00, AUD545, File Size: 443.5 MB
Platform: Windows, Other
CP-System is add-on software for building design without the overhead involved in Building Information Modeling (commonly known as BIM). CP-System works with Autocad, Autocad LT (using LTX), progeCAD, BricsCAD, ZwCAD, CADopia and other IntelliCAD brands. CP-System represents a much easier, low-cost and practical approach to the needs of designers who need to work quickly but...
Category: Multimedia & Design / Multimedia App's
Publisher: CADDIT CAD CAM Software, License: Shareware, Price: USD $375.00, File Size: 165.0 MB
Platform: Windows
Convert DWG and DXF Files Quickly and Easily without the need of Autocad. Convert CAD drawings to sharable PDF files. Autocad DWG to PDF Converter converts DWG and DXF files to vector PDFs - and you don't need to have Autocad to use it. Page, view, and layout from your Drawing are retained, making it easy to create a high-quality PDF. Other new features include...
Category: Multimedia & Design / Graphics Viewers
Publisher: AcroCAD Software GmbH, License: Shareware, Price: USD $69.95, File Size: 4.8 MB
Platform: Windows
DrawTools Sample shows how to create a Windows Forms application for Drawing graphic objects in a Windows client area using mouse and Drawing tools. Drawing tools implemented in this Sample are: Rectangle, Ellipse, Line, and Pencil. There are well-known techniques for creating such type of applications, like: interaction with mouse, flicker-free...
Category: Multimedia & Design / Digital Media Editors
Publisher: Alex Fr, License: Freeware, Price: USD $0.00, File Size: 4.1 KB
Platform: Windows
CAD2Shape converts AutoCAD DXF/DWG drawing files to ESRI shapefile format.
CAD2Shape converts Autocad DXF/DWG Drawing files to ESRI shapefile format. It can translate holes / islands /donuts from originating CAD Drawing to Polygon shapefile. It can translate 3D surfaces to MultiPatch shapefile types.
The new version has MPolygon support and has additional XDATA types.
Category: Multimedia & Design / Image Editing
Publisher: Guthrie CAD/GIS Software Pty Ltd., License: Shareware, Price: USD $224.91, File Size: 10.7 MB
Platform: Windows
3DM Import for Autocad is a Rhinoceros® 3DM file import plug-in for Autocad®. This plug-in gives Autocad the ability to import geometric data from 3DM files. 3DM Import for Autocad offers seamless conversion of 3DM geometry to Autocad's DWG geometry. The integrity of layers, blocks, block instances or inserts, dimensions, etc. are maintained across the...
Category: Multimedia & Design
Publisher: SYCODE, License: Commercial, Price: USD $195.00, File Size: 3.3 MB
Platform: Windows
The fastest and easiest-to-use DWG/DXF/DWF(AutoCAD R2.
The fastest and easiest-to-use DWG/DXF/DWF(Autocad R2.5-R2012), PSD, BMP, JPEG, TIFF, PCX, GIF, PNG, MNG, TGA, PCX, ICO, WMF file viewer available for Windows 95/98/ME/NT/2000/XP/Vista/win7!
Acme CADSee is two tools in one. A full-featured Drawing viewer quickly displays your images in high quality. The Drawing file browser lets you efficiently find and organize your...
Category: Multimedia & Design / Image Editing
Publisher: DWGTOOL,Software., License: Shareware, Price: USD $59.95, File Size: 5.2 MB
Platform: Windows
AutoCAD DWG drawing viewer with markup, plotting, rendering, PDF output!
Autocad DWG Drawing viewer with markup, plotting, rendering, PDF output! Windows 7 32,Windows 7 64, High precision measuring, zoom. pan, all the features you need to review your Autocad drawings and output them to paper. Easy to use, Helps you reduce cycle time and costly printing and plotting and keeps your entire project team connected, regardless of where they are....
Category: Multimedia & Design / Multimedia App's
Publisher: iCADsales.com, License: Shareware, Price: USD $99.00, File Size: 84.8 MB
Platform: Windows
Converts Dwf, Dxf to editable DWG file in batch mode.
Converts Dwf, Dxf to editable DWG file in batch mode. It is also an Autocad Drawing file version converter supporting both low to high and high to low conversions.
Features:
User-friendly interface, easy to use;
Batch converts DXF and DWF files to DWG files WITHOUT Autocad;
Batch Autocad Drawing file Version converter;
Supports all...
Category: Multimedia & Design / Multimedia App's
Publisher: TIPS FN, License: Shareware, Price: USD $55.00, File Size: 2.7 MB
Platform: Windows

