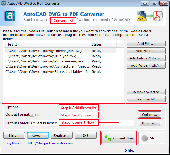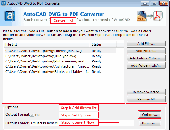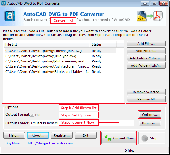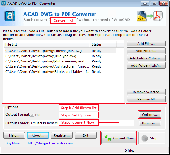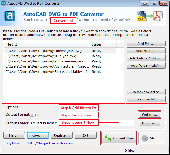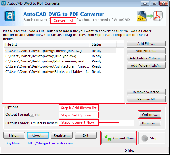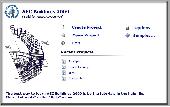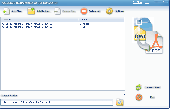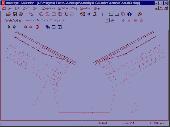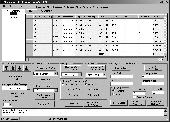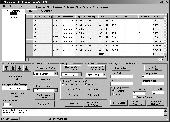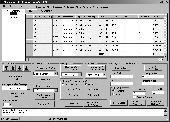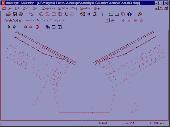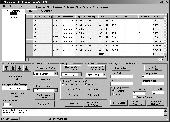Free Downloads: Autocad Steel Drawings




 Shareware
SharewareConvert DWG and DXF Files Quickly and Easily without the need of Autocad. Convert CAD Drawings to sharable PDF files. Autocad DWG to PDF Converter converts DWG and DXF files to vector PDFs - and you don't need to have Autocad to use it. Page, view, and layout from your drawing are retained, making it easy to create a high-quality PDF. Other new features include...
Category: Multimedia & Design
Publisher: AcroCAD Software GmbH, License: Shareware, Price: USD $69.95, File Size: 4.7 MB
Platform: Windows




 Shareware
SharewareConvert DWG and DXF Files Quickly and Easily without the need of Autocad. Convert CAD Drawings to sharable PDF files. Autocad DWG to PDF Converter converts DWG and DXF files to vector PDFs - and you don't need to have Autocad to use it. Page, view, and layout from your drawing are retained, making it easy to create a high-quality PDF. Other new features include the...
Category: Multimedia & Design
Publisher: AcroCAD Software GmbH, License: Shareware, Price: USD $69.95, File Size: 4.8 MB
Platform: Windows
Steel-Connect is a simple software program.
Steel-Connect is a simple software program. Easily design and evaluate many Steel connections with US codes ASD, LRFD, LRFD 13th. Simple and moment strut to beam connections. Reports can be exported in Word and PDF. Steel-Connect can automatically determine the required Steel stiffeners, welds, and bolts.
Category: Multimedia & Design / Image Editing
Publisher: Deep Excavation, License: Shareware, Price: USD $180.00, File Size: 13.8 MB
Platform: Windows




 Shareware
SharewareConvert DWG and DXF Files Quickly and Easily without the need of Autocad. Convert CAD Drawings to sharable PDF files. Autocad DWG to PDF Converter converts DWG and DXF files to vector PDFs - and you don't need to have Autocad to use it. Page, view, and layout from your drawing are retained, making it easy to create a high-quality PDF. Other new features...
Category: Multimedia & Design / Graphics Viewers
Publisher: AcroCAD Software GmbH, License: Shareware, Price: USD $69.95, File Size: 4.8 MB
Platform: Windows




 Shareware
SharewareConvert DWG and DXF Files Quickly and Easily without the need of Autocad. Convert CAD Drawings to sharable PDF files. Autocad DWG to PDF Converter converts DWG and DXF files to vector PDFs - and you don't need to have Autocad to use it. Page, view, and layout from your drawing are retained, making it easy to create a high-quality PDF. Other new features include...
Category: Multimedia & Design
Publisher: AcroCAD Software GmbH, License: Shareware, Price: USD $69.95, File Size: 4.8 MB
Platform: Windows




 Shareware
SharewareConvert DWG and DXF Files Quickly and Easily without the need of Autocad. Convert CAD Drawings to sharable PDF files. Autocad DWG to PDF Converter converts DWG and DXF files to vector PDFs - and you don't need to have Autocad to use it. Page, view, and layout from your drawing are retained, making it easy to create a high-quality PDF. Other new features include...
Category: Multimedia & Design / Graphics Viewers
Publisher: AcroCAD Software GmbH, License: Shareware, Price: USD $69.95, File Size: 4.8 MB
Platform: Windows
Convert DWG and DXF Files Quickly and Easily without the need of Autocad. Convert CAD Drawings to sharable PDF files. Autocad DWG to PDF Converter converts DWG and DXF files to vector PDFs - and you don't need to have Autocad to use it. Page, view, and layout from your drawing are retained, making it easy to create a high-quality PDF. Other new features include...
Category: Multimedia & Design / Graphics Viewers
Publisher: AcroCAD Software GmbH, License: Shareware, Price: USD $69.95, File Size: 4.8 MB
Platform: Windows
Contracting companies and investors have raised their benchmarks regarding time, value for engineering hours and cost effective construction. To meet these demands they need an automation manager. AEC Buildings is therefore designed to speak Engineer's language in a quickest possible time on a cost effective way. In every project design and drawing engineers, quantity surveyors, project...
Category: Business & Finance / Project Management
Publisher: AEC Logic Private Limited, License: Shareware, Price: USD $2362.00, File Size: 20.7 MB
Platform: Windows
Convert Autocad DWG to PDF can convert Autocad DWG, DXF and DWF files into verctor PDF files directly without need of Autocad. This enables you to view and printe your drawing files without the need of Autocad, and even distributing your Drawings over the internet.
Features:
User-friendly interface,
easy to use; High output quality, true colors...
Category: Multimedia & Design / Multimedia App's
Publisher: TIPS FN, License: Shareware, Price: USD $39.95, File Size: 2.6 MB
Platform: Windows
Convert Autocad DWG to SVG can convert Autocad DWG, DXF and DWF files into verctor svg files directly without need of Autocad. This enables you to view and printe your drawing files without the need of Autocad, and even distributing your Drawings over the internet.
Features:
User-friendly interface,
easy to use; High output quality, true colors...
Category: Multimedia & Design / Image Editing
Publisher: TIPS FN, License: Shareware, Price: USD $65.00, File Size: 2.6 MB
Platform: Windows
AutoM8 - Batch process drawings with Change, Plot or Purge.
AutoM8 - Batch process Drawings with Change, Plot or Purge.
System requirements: Runs inside Autocad versions 2000 through 2011.
Computers are really good at replicating our mistakes, especially when Drawings are created from other Drawings. You can make changes to Drawings where repetitive errors have occurred, whether you need to change some...
Category: Multimedia & Design / Image Editing
Publisher: m8tools, License: Shareware, Price: USD $35.00, File Size: 1.8 MB
Platform: Windows
SoftFirst CAD2Image Converter is professional software for converting Autocad design Drawings and projects to images. The tool converts 19 types of CAD files to 10 image formats, supports files from R2.5 to R2007 editions, features a batch mode and requires no Autocad. You can adjust the scale and create small-sized image copies. The program features a convenient interface,...
Category: Multimedia & Design / Multimedia App's
Publisher: SoftFirst.com, License: Shareware, Price: USD $29.95, File Size: 2.3 MB
Platform: Windows




 Shareware
SharewareFocusCAD DWG DXF DWF to PDF Converter A feature-rich program for MS Windows to fast and easily batch convert Autocad DWG/DXF/DWF Drawings into the PDF (Portable Document Format): Batch conversion of Autocad DWG/DXF/DWF files to PDF files supported All Autocad versions (R2.5/2.6, R9, R10, R12, R13, R14, R2000/2002, R2004/2005/2006/2007/2008/2009)...
Category: Multimedia & Design / Graphics Viewers
Publisher: FocusCAD Inc, License: Shareware, Price: USD $29.95, File Size: 4.9 MB
Platform: Windows
!SlingShot introduces more than 60 new commands to your Autocad. Make the most of your Autocad LT software.
!Slingshot provides the most popular set of useful enhancemnt tools for use in Autocad and Autocad LT. Maximise your Autocad software with this seamless tool - available for versions 2000 - 2010 and beyond.
!SlingShot offers a generous...
Category: Multimedia & Design / Image Editing
Publisher: drcauto, License: Demo, Price: USD $0.00, File Size: 7.0 MB
Platform: Windows
Amethyst CADwizz MAX enables you to quickly and easily view and print Autocad DWG and DXF files. You can view and convert files to a variety of file formats, add redline annotations to Drawings, and create hand-drawn effects. Features include: View Autocad DWG and DXF files versions 2.5 to 2007 View bitmap files - BMP, GIF, PNG, JPG, PCX, PPM, TGA, TIF Save...
Category: Multimedia & Design
Publisher: CA Desgn, License: Shareware, Price: USD $77.00, File Size: 10.5 MB
Platform: Windows
InnerSoft CAD is a add-on for AutoCAD.
InnerSoft CAD is a add-on for Autocad. This group of tools will allows you to: Export to a Excel Sheet the values of Area/Length property or coordinates for various Autocad entities. Import from a Excel Sheet the vertex coordinates for a set of 2D polylines or 3D polylines (you can choose between 3 different methods). You can also import a set of points from Excel or a set of...
Category: Multimedia & Design / Multimedia App's
Publisher: InnerSoft, License: Demo, Price: USD $70.00, File Size: 987.0 KB
Platform: Windows
InnerSoft CAD is a add-on for AutoCAD.
InnerSoft CAD is a add-on for Autocad. This group of tools will allows you to: Export to a Excel Sheet the values of Area/Length property or coordinates for various Autocad entities. Import from a Excel Sheet the vertex coordinates for a set of 2D polylines or 3D polylines (you can choose between 3 different methods). You can also import a set of points from Excel or a set of...
Category: Multimedia & Design / Multimedia App's
Publisher: InnerSoft, License: Demo, Price: USD $70.00, File Size: 987.0 KB
Platform: Windows
InnerSoft CAD is a add-on for AutoCAD.
InnerSoft CAD is a add-on for Autocad. This group of tools will allows you to: Export to a Excel Sheet the values of Area/Length property or coordinates for various Autocad entities. Import from a Excel Sheet the vertex coordinates for a set of 2D polylines or 3D polylines (you can choose between 3 different methods). You can also import a set of points from Excel or a set of...
Category: Multimedia & Design / Multimedia App's
Publisher: InnerSoft, License: Demo, Price: USD $70.00, File Size: 987.0 KB
Platform: Windows
AutoDWG DWG2Image a batch converter converts DWG to JPG, TIF, GIF, PNG, BMP without need of Autocad,Support Autocad 2005 now.
With AutoDWG DWG2Image Converter you can generate qualified bitmaps for:
1. Publishing your Drawings to the Internet;
2. CD-ROM to store and manage your Drawings.
3. Desktop publishing software;
4. Supports command line.
An...
Category: Multimedia & Design / Multimedia App's
Publisher: AutoDWG. DWG Converter, License: Shareware, Price: USD $88.00, File Size: 3.1 MB
Platform: Windows
This program designs concrete Rafts by strips way and calculate the reinforcement and draw raft plan with Steel details in Autocad and print full calculation note with drafts .
This program with newer version is compatible with windows vista and need to install Microsoft .net framework 2 or hiegher to work with windows XP.
Category: Multimedia & Design / Digital Media Editors
Publisher: .civilonline-syria, License: Shareware, Price: USD $0.00, File Size: 3.4 MB
Platform: Windows
InnerSoft CAD is a add-on component for Autocad that allows you to Export the values of an Area/ Length property or coordinates to an Excel Sheet.
Take measurements on Autocad for construction project budgets.
Create, open or save different libraries, which contain a series of Autocad Drawings (*.dxf or *.dwg) organized by books.
Category: Multimedia & Design / Image Editing
Publisher: InnerSoft, License: Shareware, Price: USD $70.00, File Size: 2.9 MB
Platform: Windows
Amethyst CADwizz LE enables you to quickly and easily view and print AutoCAD DWG and DXF files.
Amethyst CADwizz LE enables you to quickly and easily view and print Autocad DWG and DXF files. Features include: View Autocad DWG and DXF files versions 2.5 to 2007 Save drawing files to any version of Autocad Convert DWG files to DXF, and DXF to DWG Convert HPGL and HPGL/2 (PLT) files to DWG/DXF Save multiple Drawings as zipped archives Save...
Category: Multimedia & Design
Publisher: CA Desgn, License: Shareware, Price: USD $77.00, File Size: 10.5 MB
Platform: Windows
pdf2cad converts engineering Drawings saved as Adobe PDF files into DXF files that you can open and edit in Autocad and other popular engineering programs.pdf2cad is ideal for converting PDF-based CAD Drawings as wells as floor-plans, network diagrams and organization charts
Category: Business & Finance / MS Office Addons
Publisher: Visual Integrity, License: Shareware, Price: USD $195.00, File Size: 4.6 MB
Platform: Windows
AutoDWG DWG2Image a batch converter converts DWG to JPG, TIF, GIF, PNG, BMP without need of Autocad,Support Autocad 2005 now.
With AutoDWG DWG2Image Converter you can generate qualified bitmaps for:
1. Publishing your Drawings to the Internet;
2. CD-ROM to store and manage your Drawings.
3. Desktop publishing software;
An ActiveX Control named...
Category: Multimedia & Design / Multimedia App's
Publisher: AutoDWG DWG Converter, License: Shareware, Price: USD $88.00, File Size: 3.1 MB
Platform: Windows
InnerSoft CAD is a add-on for AutoCAD.
InnerSoft CAD is a add-on for Autocad. This group of tools will allows you to: Export to a Excel Sheet the values of Area/Length property or coordinates for various Autocad entities. Import from a Excel Sheet the vertex coordinates for a set of 2D polylines or 3D polylines (you can choose between 3 different methods). You can also import a set of points from Excel or a set of...
Category: Multimedia & Design / Multimedia App's
Publisher: InnerSoft, License: Demo, Price: USD $70.00, File Size: 1.4 MB
Platform: Windows

