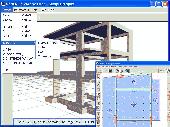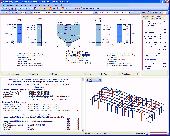Free Downloads: Building Structural Design
Produced with technical guidance from the wood industry's codes and standards engineers.
Produced with technical guidance from the wood industry's codes and standards engineers. WoodWorkst consists of three modules packaged in a cost-saving Design Office suite.
Features:
-seismic & wind loads
-Structural Design
-connection details
-Structural engineers
-Design professionals
...
Category: Business & Finance / Business Finance
Publisher: Canadian Wood Council, License: Shareware, Price: USD $295.00, File Size: 53.2 MB
Platform: Windows
Amses Frame2D is a Structural engineering tool used to calculate internal forces, displacements and performs Design of the elements. Many structures can be analyzed: planar frames, continuous beams, trusses, cantilevers, and so on. The Design is an extra feature and is based on European Building codes (Eurocode 2 - Design of reinforced concrete structures and...
Category: Utilities / System Utilities
Publisher: Ainet projektiranje, License: Shareware, Price: USD $635.00, File Size: 2.0 MB
Platform: Windows
GT STRUDL completely integrates graphical modeling and result display, frame and finite static, dynamic, and nonlinear analysis, finite element analysis, Structural frame Design, graphical result display, and Structural database management into a powerful menu driven information processing system. In over 30 years of use, GT STRUDL is one of the most widely accepted...
Category: Audio / Utilities & Plug-Ins
Publisher: Georgia Tech Research Corporatio, License: Freeware, Price: USD $0.00, File Size: 169.8 MB
Platform: Windows




 Shareware
Shareware"PANOPLIA preprocessor" is part of a sophisticated software system intended for the Design and analysis of earthquake resistant reinforced concrete buildings, called PANOPLIA. Using "PANOPLIA preprocessor" the user has all the appropriate tools to model the Building's framework in a rapid and intuitive environment, simultaneous 2D and 3D view, and the means to visualize the...
Category: Business & Finance / Project Management
Publisher: pi-Systems S.A., License: Shareware, Price: USD $93.00, EUR60, File Size: 124.3 MB
Platform: Windows
Arguably, the most user friendly structural engineering software ever developed !
Arguably, the most user friendly Structural engineering software ever developed !! Are you a Structural engineer who is using your own Design programs or template? FrameCE can make your Design programs a complete Structural engineering software package!!
Category: Multimedia & Design / Image Editing
Publisher: Gifu University, License: Freeware, Price: USD $0.00, File Size: 17.0 MB
Platform: Windows
The PROKON RobotLink is a add-on for Autodesk® Robot™ Structural Analysis 2011 that facilitates the Design of steel and concrete members in PROKON® Structural Analysis and Design. With the PROKON RobotLink installed, you can transfer steel and concrete member information to PROKON in a few easy steps. Member geometry and Design forces are...
Category: Multimedia & Design / Multimedia App's
Publisher: Prokon Software Consultants, License: Demo, Price: USD $0.00, File Size: 8.4 MB
Platform: Windows
A stand alone tool of masonry components to manage multiple Structural components within a single project file. The QuickMasonry "Project Management" tool offers the ability to Design a whole series of lintels and walls, for a single Building in one project file, following the latest masonry Design specifications and offering a host of impressive features.
Category: Multimedia & Design / Digital Media Editors
Publisher: IES, License: Shareware, Price: USD $740.00, File Size: 13.0 MB
Platform: Windows
RISAFloor designs floor systems and works hand in hand with RISA-3D and RISAFoundation to provide a more complete Structural engineering software solution for Building Design. RISAFloor will manage loads, Design beams and columns, create quality CAD drawings, and constantly serve RISA-3D the information that it needs for the Design of lateral systems.
...
Category: Multimedia & Design / Image Editing
Publisher: RISA Technologies, License: Shareware, Price: USD $59.00, File Size: 108.0 MB
Platform: Windows
RISA-3D is a structural engineering software.
RISA-3D is a Structural engineering software. With RISA-3D you can rapidly Design buildings, bridges, racks, tanks, crane rails, stadiums, arenas, culverts, all types of industrial and commercial structures and everything in between. The software is packed with the most current steel, concrete, cold-formed steel, and timber Design codes.
Category: Multimedia & Design / Digital Media Editors
Publisher: RISA Technologies, License: Shareware, Price: USD $49.99, File Size: 88.9 MB
Platform: Windows
Use EE4 Code to compare your proposed Building Design against a Building of similar Design but built strictly to MNECB level.
EE4 Code will provide you with the energy consumption levels for your Building and the reference Building, which meets Energy Code requirements, and will offer a breakdown of the differences in energy performance for...
Category: Multimedia & Design / Multimedia App's
Publisher: CANMET Energy Technology Centre (CETC), License: Freeware, Price: USD $0.00, File Size: 425.0 KB
Platform: Windows
BeamChek is the quick, accurate and easy to use Structural Design software for residential architects, professional home designers, engineers, and Design/build contractors.
Calculate beams, joists, and rafters with confidence and speed. The BeamChek database includes steel, wood, timber, glu-lams, and Structural composite lumber.
Main...
Category: Business & Finance / Calculators
Publisher: AC Software Inc, License: Shareware, Price: USD $0.00, File Size: 0
Platform: Windows
MasterKey Moment Connections is the leading Structural Steel Moment Connections Design program in the UK. Design of Eaves, Apex, Base-plate, Beam Splice and Column Splices in multi-storey and portal frame buildings.
Category: Business & Finance / Vertical Markets
Publisher: Civil & Structural Computer Services Ltd, License: Demo, Price: USD $2000.00, File Size: 233.6 MB
Platform: Windows
ACPA’s PerviousPave is Design software that provides results optimized for both Structural and stormwater-management requirements by determining:
- The required minimum thickness for pervious concrete pavement, based on the Design traffic, Design life, and other Structural inputs, and
- The required subbase/reservoir thickness...
Category: Business & Finance / Calculators
Publisher: ACPA, License: Shareware, Price: USD $100.00, File Size: 74.1 MB
Platform: Windows
TraSiS is an electronic implementation of the traffic sign support Structural Design procedure outlined in Main Roads Design Guide for Roadside Signs.
The software automates the Design procedure utilising the following user inputs:
- Sign size
- Terrain cross-section
- Use of frangible or non-frangible supports
- Selection of wind region...
Category: Home & Education / Miscellaneous
Publisher: The State of Queensland (Department of Transport and Main Roads), License: Freeware, Price: USD $0.00, File Size: 0
Platform: Windows
GT STRUDL completely integrates graphical modeling and result display, frame and finite static, dynamic, and nonlinear analysis, finite element analysis, Structural frame Design, graphical result display, and Structural database management into a powerful menu driven information processing system.
Category: Home & Education / Teaching Tools
Publisher: GT STRUDLA®, License: Freeware, Price: USD $0.00, File Size: 169.8 MB
Platform: Windows
Hyne Design v6 incorporates the complete new range of Hyne Structural product range and an extensive range of generic timber products to provide Design solutions for a vast range of domestic construction applications to meet the appropriate Australian Standards. Hyne Design v6 provides Design solutions in both single member and span table format. Included in...
Category: Business & Finance / Business Finance
Publisher: Hyne, License: Freeware, Price: USD $0.00, File Size: 147.0 MB
Platform: Windows
StruCalc 8.0 is the next generation of Structural analysis software. The intuitive interface combined with the power to Design multiple span members using steel, wood, flitch beams or manufactured lumber propels StruCalc ahead of the competition.
StruCalc Features:
* Steel Angle Design-braced or unbraced with leg up or down.
* Cantilever...
Category: Business & Finance / Applications
Publisher: StruCalc, Inc., License: Trialware, Price: USD $495.00, File Size: 12.7 MB
Platform: Windows
ASDIP Steel is a suite of modules specifically dedicated to the Design of Structural steel members, based on the latest AISC specifications (AISC 360), that greatly simplifies the time-consuming calculations in any Structural engineering office.
ASDIP Steel includes the Design of the following three components:
- Steel Base Plates - Design...
Category: Business & Finance / Calculators
Publisher: ASDIP Structural Software, License: Shareware, Price: USD $345.00, File Size: 1.7 MB
Platform: Windows
The general purpose of progeCAD Professional is 2D and 3D design.
The general purpose of progeCAD Professional is 2D and 3D Design. A useful software for CAD field & concept sketch, electrical schematics, Building construction, AEC architectural, civil, Structural, mechanical and industrial engineering, carpentry RFI & "as con" drawings, MCAD mechanical layout, home kitchen & bath floor plan, property survey &...
Category: Multimedia & Design / Image Editing
Publisher: progeCAD s.r.l., License: Shareware, Price: USD $399.00, File Size: 252.7 MB
Platform: Windows
CP-System is add-on software for Building Design without the overhead involved in Building Information Modeling (commonly known as BIM). CP-System works with AutoCAD, AutoCAD LT (using LTX), progeCAD, BricsCAD, ZwCAD, CADopia and other IntelliCAD brands. CP-System represents a much easier, low-cost and practical approach to the needs of designers who need to work quickly...
Category: Multimedia & Design / Multimedia App's
Publisher: CADDIT CAD CAM Software, License: Shareware, Price: USD $375.00, File Size: 165.0 MB
Platform: Windows
Calculate Structural loadings for the International Building Code (2000 - 2009), ASCE 7 (1998 - 2005) & NFPA 5000 plus state codes based on these codes such as California, Florida, Ohio, etc. The program calculates wind, seismic, snow, snow drift and LL reductions. It also has a dead and live load generator. Excel 2000 or later is required. ASCE 7-10 will be included in the...
Category: Business & Finance / MS Office Addons
Publisher: StruWare, Inc., License: Shareware, Price: USD $195.00, File Size: 2.7 MB
Platform: Windows
ENERCALC Structural Engineering Library is a software package provided by ENERCALC.
ENERCALC Structural Engineering Library is a software package provided by ENERCALC. Structural Engineering Library is a versatile toolkit for the practicing engineer. Small projects of 5 stories or less dominate the structures built nationwide and this is where our software excels.
Category: Multimedia & Design / Multimedia App's
Publisher: ENERCALC Engineering Software, INC., License: Shareware, Price: USD $0.00, File Size: 0
Platform: Windows
SAP2000 is a general-purpose civil-engineering software ideal for the analysis and Design of any type of Structural system. Basic and advanced systems, ranging from 2D to 3D, of simple geometry to complex, may be modeled, analyzed, designed, and optimized using a practical and intuitive object-based modeling environment which simplifies and streamlines the engineering process. The...
Category: Multimedia & Design / Multimedia App's
Publisher: Computers and Structures, Inc., License: Shareware, Price: USD $250.00, File Size: 2.0 GB
Platform: Windows
Structural Analysis Program for the Calculation of 2D and 3D Frameworks
RSTAB 7 represents a 3D framework program for the ambitious Structural engineer that meets the requirements of modern civil engineering and mirrors the current state of art.
RSTAB is the basis of a modular software system: This basic module calculates internal forces, deformations and...
Category: Multimedia & Design / Image Editing
Publisher: Dlubal, License: Shareware, Price: USD $650.00, File Size: 1.0 GB
Platform: Windows
RCS program (Reinforced Concrete Section) and its particular modules serve civil engineers to Design and check reinforced concrete sections. IDEA RCS is a standalone or “linked to 3D” application. It can be used in continuation to completed Structural analysis. RCS enables you to create clear tabular report and helps you to overcome increased demands on Design...
Category: Business & Finance / Applications
Publisher: IDEA RS, ltd., License: Demo, Price: USD $0.00, File Size: 18.3 MB
Platform: Windows


