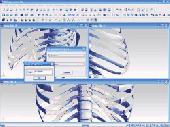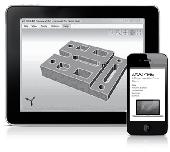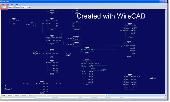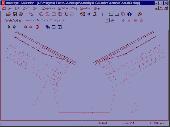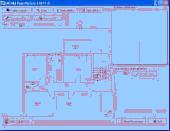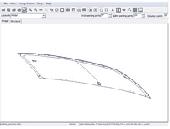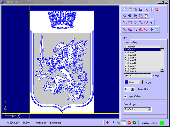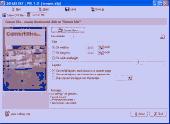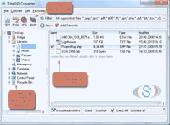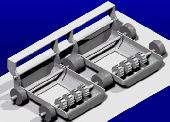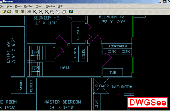Free Downloads: Cad Drawing Viewer
Acme DWG viewer - the fastest and easiest-to-use DWG/DXF/DWF(AutoCAD R2.
Acme DWG Viewer - the fastest and easiest-to-use DWG/DXF/DWF(AutoCAD R2.5-R2010), PSD, BMP, JPEG, TIFF, PCX, GIF, PNG, MNG, TGA, PCX, ICO, WMF file Viewer available for Windows 95/98/ME/NT/2000/XP/Vista/Windows7, Acme DWG Viewer is two tools in one. A full-featured Drawing Viewer quickly displays your images in high quality. The Drawing file browser...
Category: Multimedia & Design / Graphics Viewers
Publisher: DWG2PDF Software., License: Shareware, Price: USD $59.95, File Size: 4.4 MB
Platform: Windows
A powerful Cad files Viewer, easy to learn and use, open to most Cad formats with a modern interface that comply with today standards. Works on several documents simultaneouslly. Uses the exact geometry of the models. ModelScan is fully compatible with the 3D Shop range of applications. Features the comparison of 2 models or drawings and allows the mark-up. many measuring...
Category: Multimedia & Design
Publisher: C4W, License: Demo, Price: USD $129.00, File Size: 0
Platform: Windows
Software development kit for CAD/CAM/ GIS and graphic software developers.
Software development kit for Cad/CAM/ GIS and graphic software developers. Converts from raster to vector and refines architect, mechanical, tech Drawing, maps, math graphs, graphics for books and journals and more. ActiveX and Com Component are also available. Refines vector graphics, creates fine lines and shapes. Scanned drawings are recognized and represented in a vector...
Category: Software Development / Tools & Editors
Publisher: AlgoLab Inc., License: Shareware, Price: USD $0.00, File Size: 2.7 MB
Platform: Windows
Creo Elements/Direct 3D Access is a Cad Viewer that offers rich 2D and 3D Cad visualization to improve your company’s product development process. With Creo Elements/Direct 3D Access, you can extend the use of 2D and 3D Cad design data across the entire organization and supply chain so team members can easily share both 2D and 3D design data in neutral and...
Category: Multimedia & Design / Graphics Viewers
Publisher: Parametric Technology Corporation, License: Shareware, Price: USD $0.00, File Size: 0
Platform: Windows




 Shareware
Shareware3D/Cad Preview is a professional tool used for viewing Cad models with excellent speed and quality. It boasts a very user-friendly interface for beginners and in the same time provides full range of tools for navigation and analyzing the 3D object. 3D/Cad Preview allows you viewing 3D object quickly but without launching a huge modeling system, such as AutoDesk Inventor,...
Category: Multimedia & Design / Graphics Viewers
Publisher: PEGuard Technologies, License: Shareware, Price: USD $69.00, File Size: 7.8 MB
Platform: Windows




 Freeware
FreewareThis utility is a standalone tool that is useful to find differences between to similar drawings. Compares all Drawing entities in the selected Drawing space (Model,Layout) Compares all other Drawing structures such as: Layers, Blocks, Text Styles, Layouts, etc. Compare dwg drawings from R12 to 2007. Creates three separate views outputs (A not B, B not A, and...
Category: Multimedia & Design / Graphics Viewers
Publisher: Holbrook Enterprises, Inc. dba WireCAD, License: Freeware, Price: USD $0.00, File Size: 14.4 MB
Platform: Windows
Amethyst CADwizz MAX enables you to quickly and easily view and print AutoCAD DWG and DXF files. You can view and convert files to a variety of file formats, add redline annotations to drawings, and create hand-drawn effects. Features include: View AutoCAD DWG and DXF files versions 2.5 to 2007 View bitmap files - BMP, GIF, PNG, JPG, PCX, PPM, TGA, TIF Save Drawing files to any...
Category: Multimedia & Design
Publisher: CA Desgn, License: Shareware, Price: USD $77.00, File Size: 10.5 MB
Platform: Windows
FelixCAD LT is a robust Windows Cad system based on Graeberts first generation Cad engine, a solid tool put to the acid test.
Downloaded all over the world hundreds of thousand times, it helps students to create technical elaboration and occasional users to visualize their ideas, designs and plans in form of Cad drawings.
FelixCAD LT lets you work directly with...
Category: Multimedia & Design / Image Editing
Publisher: GrA¤bert, License: Demo, Price: USD $0.00, File Size: 17.8 MB
Platform: Windows
Convert Cad drawings from paper sheets or pictures into digital DXF files for editing in your Cad application. Scan a Drawing or open a picture from your hard disk. The program recognizes the lines and saves the result as a DXF file. This saves much of time and money if you need to import paper drawings into your Cad application.
Category: Multimedia & Design
Publisher: CAD-KAS GbR, License: Demo, Price: USD $49.00, File Size: 536.1 KB
Platform: Windows




 Shareware
SharewareTotal Cad View Server is a reliable full featured Cad Viewer. An ActiveX control allows you viewing and printing Cad drawings via your Internet Explorer browser. The control is very small in size to provide fast downloading. No other additional software is required. Giving access to any number of authorized users to your content information has never been so simple....
Category: Web Authoring / Web Design Utilities
Publisher: Softplicity, License: Shareware, Price: USD $295.00, File Size: 2.8 MB
Platform: Windows
R2V is a tool for converting raster images to vector by Drawing centerlines and outlines. R2V converts architect, mechanical and various technical drawings, maps and other types from raster to vector format. A vector format can be imported into your Cad/CAM or Drawing program. R2V supports the Bmp and Jpeg raster format. The output vector file can be saved in DXF (Autocad),...
Category: Multimedia & Design
Publisher: MR Soft, License: Shareware, Price: USD $42.00, File Size: 1.6 MB
Platform: Windows
SceneDraw is an investigative tool, for police and private investigators that need to survey and diagram scenes for criminal and civil litigation. Scene Draw is not a Cad program nor is it a Drawing program, it is a Data Driven Diagram software program for your reconstruction purposes. It is the complete data measurement collection software tool for Microsoft Windows 98 to XP....
Category: Multimedia & Design
Publisher: DeliCAD and AK Corp, License: Commercial, Price: USD $149.99, File Size: 2.6 MB
Platform: Windows
CADbro is a 3D Cad Viewer that helps with your collaboration on engineering data. For users from sales & marketing, design-review, change management, production planning, manufacturing, technical documentation. Open and view file created by NX, Catia, Creo ProE and file format like STEP, IGES, JT without expensive 3D Cad system. CADbro Cloud allows you to communicate 3D...
Category: Multimedia & Design / Image Editing
Publisher: ZWSOFT CO., LTD.(Guangzhou), License: Shareware, Price: USD $1500.00, File Size: 561.7 MB
Platform: Windows
A powerful Cad files Viewer, easy to learn and use, open to most Cad formats with a modern interface that comply with today standards. Works on several documents simultaneouslly. Uses the exact geometry of the models. ModelScan is fully compatible with the 3D Shop range of applications. Features the comparison of 2 models or drawings and allows the mark-up. many measuring...
Category: Multimedia & Design / Multimedia App's
Publisher: C4W, License: Demo, Price: USD $129.00, File Size: 0
Platform: Windows
Slick! LT is a useful application utility viewing your Cad drawings.View AutoCAD drawings (dwg) and Drawing interchange files (dxf) files from R12 to 2002 and a wide variety of raster formats. Free PDF batch printing. Batch printing of all supported files including PDF. Batch conversion of supported files to any standard size Adobe Acrobat PDF format. Enhanced graphics display of...
Category: Multimedia & Design / Image Editing
Publisher: CSUI, License: Shareware, Price: USD $125.00, File Size: 8.4 MB
Platform: Windows
PeonyCAD PeonyCAD is a general purpose, easy to learn Cad/drafting software for creating professional quality mechanical designs, house plans, blueprints, schematics and charts utilizing ANSI Drawing standards. It supports DXF reading/writing.
It constitutes an alternative solution to all these expensive and inconvenient market’s Cad programs. It is a...
Category: Multimedia & Design / Image Editing
Publisher: PeonyTech,LLC., License: Shareware, Price: USD $59.00, File Size: 12.0 MB
Platform: Windows
Convert Cad plans and drawings from DXF file format into the PDF file format. This is usefull if you need to make sure that everyone can view your Cad plans without the need to have a Cad application installed. So you can publish your Cad Drawing on internet or send it as email. The program saves all layout inside of one or multiple PDF files. You only have to...
Category: Business & Finance
Publisher: CAD-KAS GbR, License: Demo, Price: USD $49.00, File Size: 811.3 KB
Platform: Windows
Convert any to any among DXF, DWG, DXF without the need for AutoCAD.
Convert any to any among DXF, DWG, DXF without the need for AutoCAD. Upgrade or downgrade DXF, DWG, DXF versions click a few mouse clicks!
Easy Cad Converter is more than a file format converter, and you can even upgrade or downgrade your DWG, DXF, DWF Drawing files to a newer or earlier version to answer your specific needs, such as for better compatibility.
...
Category: Multimedia & Design / Media Management
Publisher: Benzsoft Corporation, License: Shareware, Price: USD $89.00, File Size: 2.8 MB
Platform: Windows
This is the simple, fast CAD viewer you have been looking for.
This is the simple, fast Cad Viewer you have been looking for. Works with AutoCAD (.DWG) and Microstation (.DGN) files. Don't pay for what you don't need - only $39.99 CDN! (approx. $25.00 USD). 30 day free trial with 1 free printing. When you are ready to buy, unlock the trial from within the program. Quick and easy! FEATURES:Small and lean, simple to use.Full zoom and pan...
Category: Business & Finance / Applications
Publisher: Gateway Software Productions, License: Shareware, Price: USD $25.00, File Size: 9.9 MB
Platform: Windows
QuickPlumb software will streamline your plumbing projects.
QuickPlumb software will streamline your plumbing projects. QuickPlumb is a stand alone Cad program developed for plumbing professionals.
The QuickPlumb Viewer gives you a real life view of the pipes and plans that can be printed, saved and/or exported to any of several files formats including pdf. In the 3D view you can view your Drawing from any angle by selecting a...
Category: Multimedia & Design / Image Editing
Publisher: Epiphany Software Corporation, License: Freeware, Price: USD $0.00, File Size: 29.4 MB
Platform: Windows
JustCad is designed, to make cad drawing as simple as possible.
JustCad is designed, to make Cad Drawing as simple as possible. To draw any object, simply click on the screen or snap to an existing object, move the cursor in the desired direction and enter a distance. To change an angle setting for any function, simply click on it's display box and enter a new value. Draw confined to an angle or free cursor with a simple click on the...
Category: Multimedia & Design / Image Editing
Publisher: Jon Hoke, License: Shareware, Price: USD $39.00, File Size: 2.8 MB
Platform: Windows
CadStd is a general purpose, easy to learn Cad/drafting program for creating professional quality mechanical designs, house plans, blueprints, schematics and charts utilizing ANSI Drawing standards. The Lite version is free and can read any Drawing created by the Pro version. CadStd Lite can export files as DXF so you can share your drawings with friends who have other...
Category: Multimedia & Design / Image Editing
Publisher: Apperson & Daughters, License: Shareware, Price: USD $37.50, File Size: 787.5 KB
Platform: Windows




 Shareware
SharewareTotal Cad View Server is a reliable full featured Cad Viewer. An ActiveX control allows you viewing and printing Cad drawings via your Internet Explorer browser. The control is very small in size to provide fast downloading. No other additional software is required. Giving access to any number of authorized users to your content information has never been so...
Category: Web Authoring / Web Design Utilities
Publisher: Softplicity, License: Shareware, Price: USD $295.00, File Size: 2.8 MB
Platform: Windows




 Demo
DemoCADopia 23 Standard (PERPETUAL license) is a full-featured Cad solution. The advanced features in this edition include ACIS 3D solid modeling, customization tools, PDF to DWG conversion, voice notes, and support for DGN files as underlays in addition to all standard Drawing and drafting functions. The following new features and refinements are included in CADopia 23 in...
Category: Multimedia & Design / Image Editing
Publisher: CADopia, License: Demo, Price: USD $595.00, File Size: 281.3 MB
Platform: Windows
AutoCAD DWG Viewer,a lite and fast DWG Viewer
ACAD DWG Viewer,a lite and fast dwg Viewer, browse , view and print DWG, DXF files. Supports AutoCAD 2007 Drawing format. It works with the terminal server, for instance Citrix, Now, Print to scale is supported.
Category: Multimedia & Design
Publisher: DWG Viewer, License: Shareware, Price: USD $62.00, File Size: 3.1 MB
Platform: Windows

