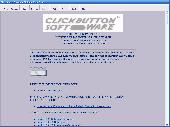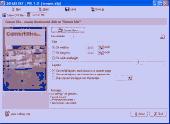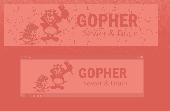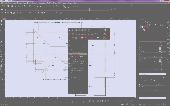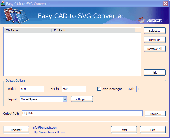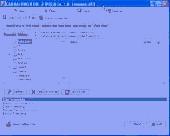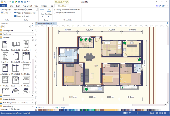Free Downloads: Cad Plumbing Layout
QuickPlumb software will streamline your plumbing projects.
QuickPlumb software will streamline your Plumbing projects. QuickPlumb is a stand alone Cad program developed for Plumbing professionals.
The QuickPlumb Viewer gives you a real life view of the pipes and plans that can be printed, saved and/or exported to any of several files formats including pdf. In the 3D view you can view your drawing from any angle by selecting a...
Category: Multimedia & Design / Image Editing
Publisher: Epiphany Software Corporation, License: Freeware, Price: USD $0.00, File Size: 29.4 MB
Platform: Windows
QuickPlumb software will streamline your plumbing projects.
QuickPlumb software will streamline your Plumbing projects.QuickPlumb is a stand alone Cad program developed for Plumbing professionals.
Draw your Drainage Waste and Vent piping "your way" while QuickPlumb keeps up with alignment, slope, fittings and code compliance.
Features:
- get fixture drain locations from edge of...
Category: Software Development / Misc. Programming
Publisher: Epiphany Software Corporation, License: Shareware, Price: USD $299.00, File Size: 17.1 MB
Platform: Windows
A true Cad-based software, PlumbingCAD lets you quickly draw floorplans and design the detailed Plumbing system. Piping lines are automatically generated to connect the fixtures to the manifolds or mains, and at the same time the integrated hydraulic calculations automatically size the piping using industry-accepted methods. You also get 3-D views instantly as you draw your design...
Category: Multimedia & Design / Image Editing
Publisher: Avenir Software Inc., License: Shareware, Price: USD $595.00, File Size: 150.2 MB
Platform: Windows
The Complete Illinois Plumbing code with a search engine and clickable links to all TABLES, CODE and ILLUSTRATIONs. a MUST for all municipalities,apprentices and plumbers. The only program known for the Illinois State Plumbing Code. Can be used free for five times before purchase! Finally after all these years somebody has came up with The Illinois State Plumbing Code,...
Category: Business & Finance
Publisher: Clickbutton Software, License: Shareware, Price: USD $20.00, File Size: 4.9 MB
Platform: Windows
Manhours, labor and material costs for all common Plumbing and HVAC work in residential, commercial, and industrial buildings.
With the labor and material prices listed in this database, you can quickly work up a reliable estimate based on the pipe, fittings and equipment required. Every Plumbing and HVAC estimator can use the cost estimates in this practical database.
Category: Business & Finance / Business Finance
Publisher: Craftsman Book Company, License: Shareware, Price: USD $0.00, File Size: 0
Platform: Windows
Convert Cad plans and drawings from DXF file format into the PDF file format. This is usefull if you need to make sure that everyone can view your Cad plans without the need to have a Cad application installed. So you can publish your Cad drawing on internet or send it as email. The program saves all Layout inside of one or multiple PDF files. You only have to...
Category: Business & Finance
Publisher: CAD-KAS GbR, License: Demo, Price: USD $49.00, File Size: 811.3 KB
Platform: Windows
P-CAD 2004 Libraries is part of the P-CAD 2004 Service Pack 4.
P-Cad 2004 Libraries is part of the P-Cad 2004 Service Pack 4. P-Cad 2004 Service Pack 4 (SP4) includes over 120 features and enhancements, further strengthening system performance and delivering increased stability. Any prior version of P-Cad 2004 can be upgraded directly to P-Cad 2004 SP4.
Category: Multimedia & Design / Image Editing
Publisher: Altium Limited, License: Freeware, Price: USD $0.00, File Size: 291.5 MB
Platform: Windows
Solve the puzzle, rather than using chemicals to clean your drains, clogged pipes, clogged drains, clogged plumbing sewer mainline
Category: Games / Puzzles
Publisher: Minneapolis Clogged Plumbing, Sewer and Drain Cleaning, License: Freeware, Price: USD $0.00, File Size: 293.0 KB
Platform: Windows
Dualoy StationWare 3000 is a self contained Cad program which makes service station Layout quick and easy. The stand-alone program runs on Microsoft® Windows™ (XP, Vista, or 7). StationWare 3000 greatly reduces the time spent preparing station Layout drawings and compiling bills of material.
Main Features:
- Self-contained program runs...
Category: Multimedia & Design / Image Editing
Publisher: Midnight Software, Inc., License: Demo, Price: USD $0.00, File Size: 9.3 MB
Platform: Windows
The MEP (Mechanical/Electrical/Plumbing) Modeler is an extension to ArchiCAD 14.
The MEP (Mechanical/Electrical/Plumbing) Modeler is an extension to ArchiCAD 14. Architectural practices and architectural departments of A/E firms using ArchiCAD can use MEP Modeler to create, edit or import 3D MEP networks (ductwork, piping and cable trays) and coordinate them with the ArchiCAD Virtual Building.
Category: Multimedia & Design / Image Editing
Publisher: Graphisoft, License: Freeware, Price: USD $0.00, File Size: 12.6 MB
Platform: Windows




 Shareware
SharewareTurboCAD Deluxe is powerful and complete 2D/3D Cad software. Setup wizards, snaps and alignment aids help you quickly Layout designs. Choose from beginner, intermediate or advanced modes to access hundreds of tools to draw, modify, dimension and annotate designs. Create powerful presentations and explore alternatives with LightWorks photorealistic lighting and rendering. A new...
Category: Multimedia & Design / Graphics Viewers
Publisher: IMSI/Design, License: Shareware, Price: USD $129.99, USD129.99, File Size: 298.4 MB
Platform: Windows




 Shareware
SharewareThis CAD2SVG converter allows you to publish your Cad drawings as SVG (Scalable Vector Graphics), an open-standard W3C standard for the presentation of compact and high-quality graphics on the web. You can input any DWF, DWG, or DXF drawing, specify the output width and height, scale the line weight, choose model space, paper space, active Layout, or all layouts, and then click...
Category: Business & Finance / Conversion Applications
Publisher: Benzsoft, License: Shareware, Price: USD $99.00, EUR69, File Size: 2.5 MB
Platform: Windows
Cad Closure allows you to generate geometric closures from the dimension text (not line properties) in your Cad drawing. Works seamlessly with AutoCAD but it is not required as Cad Closure contains its own built-in viewer. The closure graphic is developed in real-time as you select the text. Cad Closure will compute area and check curves to see if they are...
Category: Business & Finance / Applications
Publisher: Gateway Software Productions, License: Shareware, Price: USD $400.00, File Size: 15.3 MB
Platform: Windows
True Vantage is a software tool designed specifically for the Plumbing, Electrical, Heating and HVAC trades.The system includes core accounting applications such as Accounts Receivable, Accounts Payable and General Ledger, all seamlessly integrated with Service Dispatch, Flat Rate, Proposals, Inventory and Job Cost.
Category: Utilities / Misc. Utilities
Publisher: True Blue Software, LLC, License: Freeware, Price: USD $0.00, File Size: 144.4 MB
Platform: Windows
EaziCAM is a 2D and 3D CAD/CAM system.
EaziCAM is a 2D and 3D Cad/CAM system.
Using EaziCAM you can programme drilling, profiling, pocketing and contouring operations from Cad data or models. EaziCAM is based on the EaziForm Cad/CAM software used by the automotive industry to rapidly manufacture 3D form-blocks for assembly lines and fixtures.
Category: Business & Finance / Applications
Publisher: Conqueror Design and Engineering Limited, License: Shareware, Price: USD $350.00, File Size: 7.0 MB
Platform: Windows
XTrackCAD is a CAD program for designing model railroad layouts.
XTrackCAD is a Cad program for designing model railroad layouts. You can easily create Layout of any scale or size. Libraries for many brands of track and turnouts are included. Adding new components is easy with the built-in editor.
XTrackCAD is a Cad program for designing model railroad layouts.
Main features:
-Design layouts in any...
Category: Business & Finance / Project Management
Publisher: Martin Fischer, License: Freeware, Price: USD $0.00, File Size: 1.9 KB
Platform: Windows
Trimble® LM80 Desktop software is designed for the contractor using the pocket-sized Trimble LM80 Layout Manager for their Layout applications. It's the ideal companion for anyone working with very large or complex drawings.
Featuring an intuitive graphical user interface, LM80 Desktop software makes it easy to create a digital replica of your construction...
Category: Multimedia & Design / Multimedia App's
Publisher: Trimble, License: Demo, Price: USD $0.00, File Size: 10.4 MB
Platform: Windows
Map3D is a fully integrated three-dimensional Layout (Cad), visualization (GIS) and stability analysis package (BEM numerical modelling stress analysis). Various program modules (Map3D Versions ) can be used to construct models, analyze and display stresses, strains, displacements, strength factors and probability of failure contours. Map3D is suitable for building and modelling...
Category: Multimedia & Design / Multimedia App's
Publisher: CMD Electronics, Co., License: Demo, Price: USD $0.00, File Size: 13.3 MB
Platform: Windows
InfoMate Cad is a low-cost, 2-dimensional computer aided drafting application designed for Surveyors. Support is provided for all windows compliant printers and plotters.
Main features:
- Diagrams
- General Plans
- Working Plans
- Sectional Title Plans
- Layout Plans
- Detail Survey Plans
InfoMate Cad can...
Category: Multimedia & Design / Image Editing
Publisher: Compuplot, License: Shareware, Price: USD $2152.00, File Size: 14.3 MB
Platform: Windows
The ExpressPCB CAD software is very easy to learn and use.
The ExpressPCB Cad software is very easy to learn and use. For the first time, designing circuit boards is simple for the beginner and efficient for the professional.
The ExpressPCB circuit board Layout program is a snap to learn and use. Laying out PCBs is easy, even for the first time user.
Category: Multimedia & Design / Image Editing
Publisher: ExpressPCB, License: Freeware, Price: USD $0.00, File Size: 9.7 MB
Platform: Windows
Batch convert Cad drawings from DWG or DXF file format to image files (JPEG, BMP, GIF, TIF, TGA, PCX). This is perfect if you want to publish your Cad drawings on Internet for example or if you want to send your drawings with email. The program saves every Layout in an separate image file. The only thing you have to do is to select an output size for the images and an...
Category: Multimedia & Design
Publisher: CAD-KAS GbR, License: Demo, Price: USD $69.00, File Size: 728.7 KB
Platform: Windows
mineCAD is the CAD package designed for the minerals industry.
mineCAD is the Cad package designed for the minerals industry. This advanced Cad and plotting tool has the ability to produce production quality plots in a dynamic environment.
The package consists of advanced Cad software that promotes mine design in 3D, and other standard Cad components such as annotation, and dimensioning.
In addition,...
Category: Multimedia & Design / Image Editing
Publisher: GijimaAst, License: Shareware, Price: USD $0.00, File Size: 0
Platform: Windows
Floor Plan Maker is perfect not only for professional-looking floor plan, office Layout, home plan, seating plan, but also garden design, fire and emergency plan, HVAC, elevation diagram... and that is just the beginning! Floor Plan Maker is inclusive software supporting to produce more than 13 types of floor plans. It can be applied to design floor plan, home plan, office...
Category: Multimedia & Design / Graphics Viewers
Publisher: EdrawSoft, License: Shareware, Price: USD $99.00, File Size: 61.7 MB
Platform: Windows
RED CAD EI
The easiest way of drawing professional electrical installation plans.
RED Cad EI
The easiest way of drawing professional electrical installation plans.
As an electrician or planner you receive the plans from architects or owners as a pdf file. The pdfs are imported to RED Cad and converted to the RED Cad format.
After the import of a pdf the scale of the plan is not known. Therefore you need to define a...
Category: Multimedia & Design / Image Editing
Publisher: RED CAD GmbH, License: Shareware, Price: USD $0.00, File Size: 34.5 MB
Platform: Windows
Adobe Illustrator ~2D-CAD Component Plug-in~.
Adobe Illustrator ~2D-Cad Component Plug-in~. Cad-COMPO 2 is a plug-in software includes "BPT-Pro2" and "EXDXF-Pro2". "BPT-Pro2" is a software to add a highly functional 2D-Cad program into Illustrator. "EXDXF-Pro2" provides that to import Cad standard DXF files to Illustrator, and to export AI files to Cad. Illustrator...
Category: Multimedia & Design / Multimedia App's
Publisher: BABY UNIVERSE inc., License: Shareware, Price: USD $150.00, File Size: 4.3 MB
Platform: Mac

