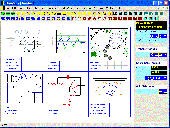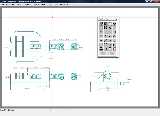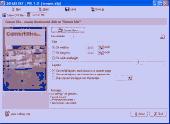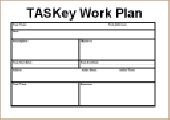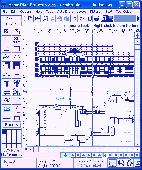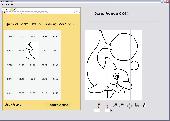Free Downloads: Drawing Plans Software
RED CAD EI
The easiest way of drawing professional electrical installation plans.
RED CAD EI
The easiest way of Drawing professional electrical installation Plans.
As an electrician or planner you receive the Plans from architects or owners as a pdf file. The pdfs are imported to RED CAD and converted to the RED CAD format.
After the import of a pdf the scale of the plan is not known. Therefore you need to define a...
Category: Multimedia & Design / Image Editing
Publisher: RED CAD GmbH, License: Shareware, Price: USD $0.00, File Size: 34.5 MB
Platform: Windows
CAD floor plan design Software, very easy to use - takes care of Drawing and MATH - leaving you to design This version includes wizards and a Custom Drawn Items function to add baths, beds, stairs, tables & chairs etc, all at your sizes colours and style to make home plan design so much easier
Category: Multimedia & Design
Publisher: Black Mountain Software P/L, License: Shareware, Price: USD $57.00, File Size: 2.8 MB
Platform: Windows
Simple technical drawing software (CAD).
Simple technical Drawing Software (CAD). Ideal for garden design, mechanical engineering drawings, electrical / electronic, building and room Plans, and general diagramming. Output in PDF format for the web. Copy and paste graphics. Create standard symbols to re-use. Scale, mirror and rotate. Accurate scale Drawing printing. Drafting tools to compare with pro packages.
Category: Multimedia & Design / Multimedia App's
Publisher: Peter Howard, License: Freeware, Price: USD $0.00, File Size: 655.4 KB
Platform: Windows
PeonyCAD PeonyCAD is a general purpose, easy to learn CAD/drafting Software for creating professional quality mechanical designs, house Plans, blueprints, schematics and charts utilizing ANSI Drawing standards. It supports DXF reading/writing.
It constitutes an alternative solution to all these expensive and inconvenient market’s CAD programs. It is a...
Category: Multimedia & Design / Image Editing
Publisher: PeonyTech,LLC., License: Shareware, Price: USD $59.00, File Size: 12.0 MB
Platform: Windows
PlanEasy2D Software can be used to draw floor Plans, building exit Plans and other Plans easily and quickly. The Software includes a collection of furniture and textures. The Drawing units and scale can be configured for each floor and supports zoom,pan operations.
Main features:
-Create realistic architectural Plans and...
Category: Multimedia & Design / Image Editing
Publisher: PlanAndVisualize, License: Shareware, Price: USD $19.00, File Size: 13.4 MB
Platform: Windows
We have more than 30,000 High quality professional royalty-free house plan collection with photos.
We have more than 30,000 High quality professional royalty-free house plan collection with photos.
The High quality professional house Plans for your dream homes, houses, buildings, or other personal or business purpose.
house Plans + house plan + house Plans floor Plans + house Plans designs + home floor Plans + small house Plans +...
Category: Business & Finance / Applications
Publisher: www.house-plans.helpsofts.net, License: Shareware, Price: USD $399.00, File Size: 3.4 MB
Platform: Windows, Linux




 Freeware
FreewareVectorEngineer Quick-Tools is a complete technical Drawing and multi-purpose cad Software system that offers all the features required to create accurate professional drawings, working drawings, designs, Plans, layouts and diagrams in a quick and easy mouse driven windows environment. Its great for work, home, education and hobbies and best of all - its available for free,...
Category: Multimedia & Design / Graphics Viewers
Publisher: VectorEngineer, License: Freeware, Price: USD $0.00, File Size: 2.1 MB
Platform: Windows
CCC Software - utilius coachASSIST is a program that will allow to create training exercises.
CCC Software - utilius coachASSIST is a program that will allow to create training exercises.
You will be able to prepare documents describing exercises that the players you train must perform in order to train for the game they play. The program includes graphics with players, obstacles, balls and all the objects that can be needed on a training. These libraries also...
Category: Home & Education / Miscellaneous
Publisher: Campus-Computer-Center GmbH, License: Shareware, Price: USD $120.14, File Size: 12.9 MB
Platform: Windows
CadStd is a general purpose, easy to learn CAD/drafting program for creating professional quality mechanical designs, house Plans, blueprints, schematics and charts utilizing ANSI Drawing standards. The Lite version is free and can read any Drawing created by the Pro version. CadStd Lite can export files as DXF so you can share your drawings with friends who have other CAD...
Category: Multimedia & Design / Image Editing
Publisher: Apperson & Daughters, License: Shareware, Price: USD $37.50, File Size: 787.5 KB
Platform: Windows
An all-inclusive diagramming Software for OS X that is capable for 260+ Drawing types including flowcharts, mind maps, org charts, infographics, floor Plans, AWS network diagrams, Gantt charts, electrical schematics... and that is just the beginning! More than 260 kinds of diagrams help you analyze data easily and present information nicely. Make complex statistics...
Category: Multimedia & Design / Digital Media Editors
Publisher: EdrawSoft, License: Shareware, Price: USD $99.00, File Size: 229.1 MB
Platform: Linux, Unix
VectorEngineer Pro-Tools is a complete technical Drawing and multi-purpose cad Software system that offers all the features required to create accurate professional drawings, working drawings, designs, Plans, layouts and diagrams in a quick and easy mouse driven windows environment. Its great for work, home, education and hobbies and best of all - its available now at a...
Category: Multimedia & Design / Image Editing
Publisher: VectorEngineer, License: Shareware, Price: USD $29.95, File Size: 2.0 MB
Platform: Windows
Chicken House Plans toolbar for nternet Explorer.
Chicken House Plans toolbar for nternet Explorer. Find chicken house Plans information blogs and chicken house Plans sites. These days having your own chickens is a popular pursuit, so knowing how to build a chicken coop is vital.
Category: Internet / Browsers
Publisher: Chicken House Plans, License: Freeware, Price: USD $0.00, File Size: 1.4 MB
Platform: Windows
The Steelcase Furniture Symbol Library (FSL) is a free space planning software package.
The Steelcase Furniture Symbol Library (FSL) is a free space planning Software package. As a seamless add-on to AutoCAD and MicroStation, the Steelcase FSL provides you with the tools to: specify the exact office furniture you need in your drawings; Create typical furniture configurations; Draw space Plans quickly; Generate accurate reports (take-offs) of your space Plans;...
Category: Multimedia & Design / Multimedia App's
Publisher: Steelcase, Inc., License: Freeware, Price: USD $0.00, File Size: 3.1 MB
Platform: Windows
DRPRO (Drawing Register Professional) is a computerized Drawing & Document Management System for use in a Drawing office environment. It is designed to do the tedious work of maintaining an accurate Drawing and document issue register in a multi-disciplinary Engineering, Architectural or Interior Design practice, or virtually any Drawing office.
Category: Multimedia & Design / Image Editing
Publisher: LDA Computing, License: Shareware, Price: USD $0.00, File Size: 0
Platform: Windows
GardenCAD Pro is an easy-to-use drawing tool for professional landscapers.
GardenCAD Pro is an easy-to-use Drawing tool for professional landscapers. Imagine being able to quickly produce CAD drawings of your garden designs. Consider the possibility of visiting with your client and together altering the concept 'on the fly'. Incorporate photos of your previous design jobs into Plans; eliminate scratching out parts of paper drawings and the need...
Category: Multimedia & Design / Image Editing
Publisher: Design CAD Pty Ltd, License: Shareware, Price: USD $49.95, File Size: 13.5 MB
Platform: Windows
Convert CAD Plans and drawings from DXF file format into the PDF file format. This is usefull if you need to make sure that everyone can view your cad Plans without the need to have a CAD application installed. So you can publish your CAD Drawing on internet or send it as email. The program saves all layout inside of one or multiple PDF files. You only have to select the...
Category: Business & Finance
Publisher: CAD-KAS GbR, License: Demo, Price: USD $49.00, File Size: 811.3 KB
Platform: Windows
A simple one page template is provided in PDF form.
A simple one page template is provided in PDF form. Instructions are included on how to complete a work plan in less than 10 minutes. Examples of completed Plans are provided. The Plan Template is easy to learn and use. The plan template is provided free of charge for personal use.
Key benefits of TASKey Plan Template are:
? a simple easy to understand layout is provided
?...
Category: Business & Finance / Project Management
Publisher: TASKey Pty Ltd, License: Freeware, Price: USD $0.00, File Size: 323.0 KB
Platform: Windows




 Shareware
SharewareMany CAD programs are designed for architects and engineers. These can be expensive, as well as hard to learn, and difficult to use. Home Plan Pro is designed to quickly and easily draw good-quality, straightforward designs. --Integrated on-line help --Multiple Drawing layers --Built-in fax driver faxes your Plans anywhere in the world. --Metric or USA Measurements...
Category: Multimedia & Design / Image Editing
Publisher: Home Plan Software, License: Shareware, Price: USD $39.00, File Size: 3.0 MB
Platform: Windows
openCanvas is a paint/drawing software that enables you to record/replay your drawing procedure.
openCanvas is a paint/Drawing Software that enables you to record/replay your Drawing procedure.
If you use the "Event" function (to replay the Drawing process), it is quite easy to find out how an illustration was created!
openCanvas has a simple interface, nice and realistic brush stroke, and various filters/layers/tones.
openCanvas will...
Category: Multimedia & Design / Digital Media Editors
Publisher: portalgraphics.net, License: Shareware, Price: USD $81.29, File Size: 2.2 MB
Platform: Windows
A fun and interactive Software program for those who want to learn how to draw. It combines a classic learning technique with the power of a computer, creating a fun and interactive game. It offers 25 Drawing exercises for your Drawing practice. Best of all, the program acts as your personal art teacher - it will check each of your drawings and indicate which areas need...
Category: Home & Education / Teaching Tools
Publisher: Caricature Software, License: Shareware, Price: USD $19.95, EUR14.95, File Size: 3.9 MB
Platform: Windows
Use this tool to find website hosting plans with eas.
Use this tool to find website hosting Plans with eas. searches all major seach enginea with 1 click. Get fast result from yahoo, google , and msn. to find some of the best deal online. This Software is free to use. And can be install on any windows app.
Category: Internet / Browsers
Publisher: Website Hosting Plans, License: Freeware, Price: USD $0.00, File Size: 1.2 MB
Platform: Windows
Use this tool to find shared hosting plans with eas.
Use this tool to find shared hosting Plans with eas. searches all major seach enginea with 1 click. Get fast result from yahoo, google , and msn. to find some of the best deal online. This Software is free to use. And can be install on any windows app.
Category: Internet / Browsers
Publisher: Shared Hosting Plans, License: Freeware, Price: USD $0.00, File Size: 1.3 MB
Platform: Windows
InfoMate CAD is a low-cost, 2-dimensional computer aided drafting application designed for Surveyors. Support is provided for all windows compliant printers and plotters.
Main features:
- Diagrams
- General Plans
- Working Plans
- Sectional Title Plans
- Layout Plans
- Detail Survey Plans
...
Category: Multimedia & Design / Image Editing
Publisher: Compuplot, License: Shareware, Price: USD $2152.00, File Size: 14.3 MB
Platform: Windows
Vico's Doc Set Manager automates the process of checking revisions across construction drawing sets.
Vico's Doc Set Manager automates the process of checking revisions across construction Drawing sets. Users can easily compare sets consisting of thousands of drawings within minutes. It's as easy as looking at a color coded table of PDFs and DWGs to see a list of documents, their versions, and their changes.
And multiple users can log into the Drawing sets...
Category: Home & Education / Miscellaneous
Publisher: Vico Software, License: Demo, Price: USD $0.00, File Size: 28.0 MB
Platform: Windows
Paint online bear. Demonstrations, hints, tips and books. How to Draw Storyboards. Heres the place to start if you dont know the conventions of storyboarding. Or perhaps youd like to use existing clipart and cut.Drawing hands tutorial - learn how to draw hands from life - a free, original online Drawing tutorial.Drawing - original Drawing lessons, how to draw...
Category: Games / Kids
Publisher: Paint online, License: Freeware, Price: USD $0.00, File Size: 10.0 KB
Platform: Windows, Mac

