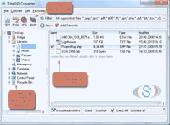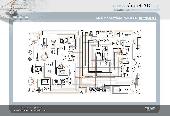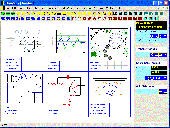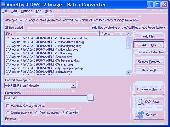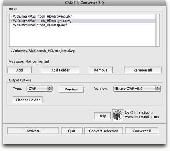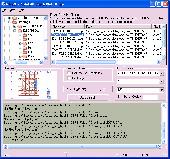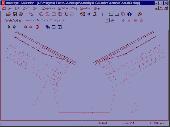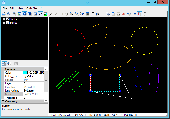Free Downloads: Free Cad Drawings Design




 Shareware
SharewareTotal Cad View Server is a reliable full featured Cad viewer. An ActiveX control allows you viewing and printing Cad Drawings via your Internet Explorer browser. The control is very small in size to provide fast downloading. No other additional software is required. Giving access to any number of authorized users to your content information has never been so...
Category: Web Authoring / Web Design Utilities
Publisher: Softplicity, License: Shareware, Price: USD $295.00, File Size: 2.8 MB
Platform: Windows




 Freeware
FreewareCADSoftTools has announced the availability of a Free online service for sharing vector-quality Cad Drawings over the Web. No fee, software or registration is required to take advantage of the new service. The new service gives quick access to Cad Drawings from any PC or Web-enabled device connected to the Internet.Cad files have a specific format, and...
Category: Multimedia & Design / Graphics Viewers
Publisher: CADSoftTools, License: Freeware, Price: USD $0.00, File Size: 4.8 KB
Platform: Windows, Linux, Mac, Unix
P-Cad 2004 Viewer provides quick, easy, and secure read-only exploration of Design projects and documents that have been created using P-Cad 2004 Viewer. Users can view, print and interrogate all aspects of a Design created by P-Cad 2004 Viewer making Design data more accessible to the entire Design-chain.
Category: Multimedia & Design / Image Editing
Publisher: Altium Limited, License: Freeware, Price: USD $0.00, File Size: 29.8 MB
Platform: Windows
Batch convert Cad Drawings from DWG or DXF file format to image files (JPEG, BMP, GIF, TIF, TGA, PCX). This is perfect if you want to publish your Cad Drawings on Internet for example or if you want to send your Drawings with email. The program saves every layout in an separate image file. The only thing you have to do is to select an output size for the...
Category: Utilities / System Utilities
Publisher: CAD-KAS GbR, License: Demo, Price: USD $69.00, File Size: 727.0 KB
Platform: Windows
MC Start is a computer program for the interaction between Total Stations and CAD-drawings.
MC Start is a computer program for the interaction between Total Stations and Cad-Drawings. It offers basic functionality in order to build as designed And it monitors and simplifies all actions taken from Drawing to Realisation and backwards. Thanks to the many wizards, which will guide you step by step, the program is ideal for surveyors with basic knowledge of computers and...
Category: Multimedia & Design / Image Editing
Publisher: MOUS SOFTWARE B.V., License: Shareware, Price: USD $0.00, File Size: 19.5 MB
Platform: Windows
Simple technical drawing software (CAD).
Simple technical drawing software (Cad). Ideal for garden Design, mechanical engineering Drawings, electrical / electronic, building and room plans, and general diagramming. Output in PDF format for the web. Copy and paste graphics. Create standard symbols to re-use. Scale, mirror and rotate. Accurate scale drawing printing. Drafting tools to compare with pro packages.
Category: Multimedia & Design / Multimedia App's
Publisher: Peter Howard, License: Freeware, Price: USD $0.00, File Size: 655.4 KB
Platform: Windows
With this program, you can converts CAD drawings to CNC part program files.
With this program, you can converts Cad Drawings to CNC part program files. It enables creation of Cad drawing files and export to HPGL plot file, enables selection of machining parameters (feed and plunge rates, depth of cut), and develop drawing options (arc, circle, point, rectangle, line, text), and editing options (break, copy, fillet, mirror, explode, offset, delete,...
Category: Multimedia & Design / Image Editing
Publisher: intelitek, Inc., License: Shareware, Price: USD $0.00, File Size: 0
Platform: Windows
The Tesla Coil CAD features:
- Primary coil calculations using a flat spiral design.
The Tesla Coil Cad features:
- Primary coil calculations using a flat spiral Design.
- Secondary coil calculations.
- Primary capacitor and neon sign transformer matching calculations.
- Compatibility with 50Hz or 60Hz power systems.
- Metric or imperial units.
- Ability to recalculate Design information without having to re-enter input...
Category: Multimedia & Design / Image Editing
Publisher: Richard Chapman, License: Freeware, Price: USD $0.00, File Size: 1.9 MB
Platform: Windows
Interface for Cad data import - From the drawing straight into production
The widely used, independent DXF format for the exchange of Cad Drawings is used as the basis for the generation of woodWOP programs. Workpieces having been drawn once can be imported into woodWOP and transferred to the machine straight away.
Owing to the preset set of rules any...
Category: Multimedia & Design / Image Editing
Publisher: Homag Group, G.Weeke Bohrsysteme, License: Demo, Price: USD $0.00, File Size: 134.7 MB
Platform: Windows
Alibre Design is made for engineers, machines designers and all those who want precision and ease in making their designs.
Alibre Design is Cad software that can create professional 3D models, 3D mechanism simulations, 2D drawing and much more in minutes. Alibre Design enables you to create 2D Drawings and then convert to 3D using simple steps. You can...
Category: Multimedia & Design / Image Editing
Publisher: Alibre, Inc., License: Shareware, Price: USD $199.00, File Size: 115.0 MB
Platform: Windows
Allplan Architecture efficiently supports you from presentation of the initial draft to application and construction cost planning right through to working and detailed Drawings.
Allplan compromises a full range of tools for Design, layout and visualization. From interactive Design control through to high-end rendering, you have got the entire value creation chain of...
Category: Multimedia & Design / Image Editing
Publisher: Nemetschek, License: Shareware, Price: USD $2195.00, File Size: 773.0 MB
Platform: Windows
Amethyst DWG-2-Image is a powerful Windows program that enables you to quickly and easily batch convert Drawings to a variety of image file formats. Stand-alone utility - AutoCAD is NOT required. Includes a Cad viewer that allows you to view Drawings and covert the currently displayed image.
Category: Multimedia & Design
Publisher: CA Desgn Assoc, License: Shareware, Price: USD $75.00, File Size: 8.6 MB
Platform: Windows
DWG TrueView : This official Autodesk Free application allows the user to publish, plot and view Autodesk AutoCAD Drawings such as DWG (generated by Autodesk programs), as well as DXF (also generated by Autodesk applications for interchanging Design Drawings). The publishers offer total compatibility to the current AutoCAD version in the market.
With...
Category: Multimedia & Design / Image Editing
Publisher: Autodesk, License: Freeware, Price: USD $0.00, File Size: 212.1 MB
Platform: Windows
As you know, the process of preparing shop Drawings for steel stairs requires many repetitive calculations to determine the required dimensions. This process is tedious and error prone. If you are working on a Cad system and use it to calculate the dimensions you must draw each stair to exact scale. Whether you are drawing on the drafting board or on a Cad system, one of...
Category: Multimedia & Design / Multimedia App's
Publisher: South Fork Technologies, Inc., License: Freeware, Price: USD $0.00, File Size: 4.6 MB
Platform: Windows
GardenCAD Pro is an easy-to-use drawing tool for professional landscapers.
GardenCAD Pro is an easy-to-use drawing tool for professional landscapers. Imagine being able to quickly produce Cad Drawings of your garden designs. Consider the possibility of visiting with your client and together altering the concept 'on the fly'. Incorporate photos of your previous Design jobs into plans; eliminate scratching out parts of paper...
Category: Multimedia & Design / Image Editing
Publisher: Design CAD Pty Ltd, License: Shareware, Price: USD $49.95, File Size: 13.5 MB
Platform: Windows
The purpose of ColiCAM software package is to calculate and generate toolpaths for machining of various objects on milling machines.
Source data for calculation and generation of toolpaths are Drawings of objects to be machined. These Drawings are usually created with help of various Cad software packages. One of such packages is AutoCAD from Autodesk. For...
Category: Business & Finance / Applications
Publisher: Colinbus, License: Freeware, Price: USD $0.00, File Size: 12.6 MB
Platform: Windows




 Shareware
SharewareCad File Converter is the key that gives you access to Drawings in the most common Cad formats, by making them compatible with your own graphic programmes - even if not the latest versions - visualising them and printing in PDF format. It can import Drawings in DWG, DXF and DXB from version 12 to the most recent 2011 version, as well as Drawings and maps in...
Category: Multimedia & Design / Media Management
Publisher: Interstudio, License: Shareware, Price: USD $59.00, EUR49, File Size: 23.4 KB
Platform: Mac
Download the Free Autodesk DWF Viewer to easily view and print 2D and 3D Drawings, maps, and models in DWF? the ideal way to share data-rich Design files. Only DWF is purpose-built for distributing Cad files and 3D models so the fidelity and intelligence
Category: Multimedia & Design / Illustration
Publisher: usa.autodesk.com, License: Freeware, Price: USD $0.00, File Size: 14.9 MB
Platform: Windows
SoftFirst CAD2Image Converter is professional software for converting AutoCAD Design Drawings and projects to images. The tool converts 19 types of Cad files to 10 image formats, supports files from R2.5 to R2007 editions, features a batch mode and requires no AutoCAD. You can adjust the scale and create small-sized image copies. The program features a convenient interface,...
Category: Multimedia & Design / Multimedia App's
Publisher: SoftFirst.com, License: Shareware, Price: USD $29.95, File Size: 2.3 MB
Platform: Windows
Are you tired of printing Drawings? well! we have a solution for you. What is plot2k? plot2k is AutoCAD Batch Plot Utility which can open and print AutoCAD Drawings in Batch mode. Plot2k is a 32 bit utility designed to open and print AutoCAD Drawings in batch mode. with batch plot Drawings you can print either all of your Drawings or selected Drawings...
Category: Multimedia & Design
Publisher: PLot2k, License: Shareware, Price: USD $39.95, File Size: 968.0 KB
Platform: Windows
VHCompare incorporates artificial intelligence technologies in engineering drawing recognition to enable the software to read and compare two different versions of a drawing plan, then highlight differences between the two versions in different color for easy identification. It provides differential-view, toggle-view and synchronized zoom modes to enable straightforward visual comparison by...
Category: Business & Finance / Project Management
Publisher: VH Software Company, License: Shareware, Price: USD $98.00, File Size: 5.7 MB
Platform: Windows
Amethyst CADwizz MAX enables you to quickly and easily view and print AutoCAD DWG and DXF files. You can view and convert files to a variety of file formats, add redline annotations to Drawings, and create hand-drawn effects. Features include: View AutoCAD DWG and DXF files versions 2.5 to 2007 View bitmap files - BMP, GIF, PNG, JPG, PCX, PPM, TGA, TIF Save drawing files to any...
Category: Multimedia & Design
Publisher: CA Desgn, License: Shareware, Price: USD $77.00, File Size: 10.5 MB
Platform: Windows
Sailcut Cad is a sail Design and plotting program which allows you to Design and visualize your own sail and compute the accurate development of all panels in flat sheets.
Sailcut Cad is able to do cross cut, twist foot cut, vertical cut, mitre cut and radial cut sail Design as well as wing sails, all in a number of languages. It also includes a viewer...
Category: Multimedia & Design / Image Editing
Publisher: Robert & Jeremy Lane, License: Freeware, Price: USD $0.00, File Size: 5.4 MB
Platform: Windows
Vacanti Yacht Design LLC FOIL Design and Analysis program provides a Windows Cad user interface and Cad file export for the well known Eppler Analysis code package.
Design a foil with a high area coefficient that works over the desired ranges of speed, thickness and chord length.
Category: Multimedia & Design / Multimedia App's
Publisher: Vacanti Yacht Design, License: Demo, Price: USD $0.00, File Size: 812.6 KB
Platform: Windows
Cad .NET is a library that allows specialists to develop in .NET environment (C#, VB.NET, J#) software to work with Cad files. Its basic features include creating, importing and exporting of Cad formats (AutoCAD DWG, DXF, HPGL, PLT, etc), raster images (BMP, JPG, TIFF, GIF, etc) and metafiles (EMF, WMF), their visualization and printing. A developer can get access to...
Category: Software Development / Components & Libraries
Publisher: CADSoftTools, License: Shareware, Price: USD $590.00, File Size: 28.1 MB
Platform: Windows

