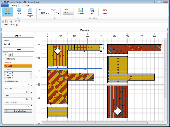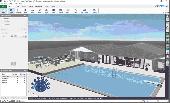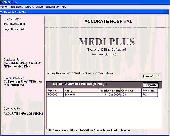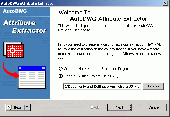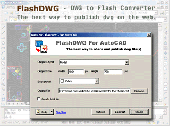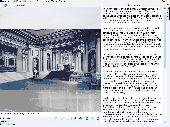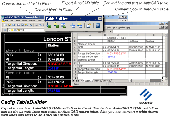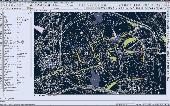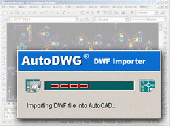Free Downloads: Hospital Floor Plan Autocad
RapidSketch is the fastest and easiest to learn software for creating accurate floor plan layouts.
RapidSketch is the fastest and easiest to learn software for creating accurate Floor Plan layouts. Built for appraisers, insurance inspectors, flooring installers and anyone who needs to calculate the area and perimeter of a Floor Plan. Simply draw the Floor Plan in RapidSketch using the mouse or keyboard and the program will automatically calculate...
Category: Multimedia & Design / Multimedia App's
Publisher: Utilant, LLC, License: Shareware, Price: USD $149.00, File Size: 36.2 MB
Platform: Windows




 Shareware
SharewareWith COVERmat Floor coverings can be laid graphically. This can be a wooden deck, a tile Floor or also coverings like ceiling panels or facades of wood or metal. About various settings various patterns can be generated. These are angel, joint width, shifting of subdivisions etc. By using different materials eccentric designs can be created. From the planning the program creates...
Category: Multimedia & Design / Graphics Viewers
Publisher: FFE-Tech e. U. Inh. Florian Feilmeier, License: Shareware, Price: USD $36.00, EUR29, File Size: 12.4 MB
Platform: Windows




 Shareware
SharewareSee your dream home Plan realized in minutes with this home and landscape design software for Windows. Visualize your dream in 3D. Create Floor plans in minutes for a home or apartment. Design kitchens and bathrooms with style. Create multiple stories and add furniture, appliances, fixtures and other decorating options. Customize paint and textures. Build the landscape, swimming...
Category: Software Development
Publisher: NCH Software, License: Shareware, Price: USD $24.99, File Size: 5.6 MB
Platform: Windows
With Handset Designer you can easily and accurately create formwork drawings, bill-of-materials and estimates for projects in record time.
Simple
Regardless of your experience with computers or knowledge of Autocad, if you know how to point and click a mouse you can learn to draw a Floor Plan, then watch Handset Designer draw the formwork and...
Category: Multimedia & Design / Image Editing
Publisher: Avontus, License: Shareware, Price: USD $0.00, File Size: 0
Platform: Windows
This is a nice game where you will get great entertainment running a Hospital and taking care of other people with different illnesses. The main objective of this game is to serve sick people that arrive to your Hospital and cure their illness and make your Hospital grow. In this game you can buy medical stuff like beds, an x-ray machine, you can hire medical assistants and...
Category: Games / Action
Publisher: GameInvest, License: Shareware, Price: USD $0.00, File Size: 33.8 KB
Platform: Windows
Hospital Haste is an exciting and challenging PC Time Management Casual Game.
Hospital Haste is an exciting and challenging PC Time Management Casual Game.
You will be Sally, a nurse who takes care of patients by ensuring that all of them get diagnosis and prescriptions, and treating them from different ailments and conditions. Each patient has a different personality, so you must listen to them carefully to understand their condition.
Category: Games / Misc. Games
Publisher: Artifex Mundi, License: Shareware, Price: USD $0.00, File Size: 33.8 KB
Platform: Windows
"Sea Floor Ship" - Animated Desktop Wallpaper by EleFun Multimedia.
"Sea Floor Ship" - Animated Desktop Wallpaper by EleFun Multimedia. Do you enjoy your desktop having beautiful wallpaper? Just have a look at Animated Desktop Wallpaper "Sea Floor Ship"! A ship lies at the sea Floor. Probably, it is a merchant ship, but it may be a war ship as well. How did it sink? Maybe it ran into a gale and got a hole, or was wrecked...
Category: Desktop Enhancements / Wallpaper
Publisher: Elefun Multimedia, License: Shareware, Price: USD $14.95, File Size: 5.8 MB
Platform: Windows
HospitalGate +12026575650 Offers Hospital software, Hospital Information System - HIS and FREE Hospital Software to creates a common workflow infrastructure across the entire healthcare system for instant communication, patient and resource tracking, and automated patient flow.
Category: Business & Finance / Business Finance
Publisher: CorrectPrice, Inc., License: Shareware, Price: USD $299.00, File Size: 1024 B
Platform: Windows
Fair and Efficient floor time scheduling at your fingertips.
Fair and Efficient Floor time scheduling at your fingertips. Real Estate Floor Scheduler is the most fair and efficient system for shift time scheduling. This is a new and unique method of assigning Floor time for real estate offices with 7 to 52 agents in an efficient, fair and equitable way is now available on a cd which is yours to use free for 30 days. The R.E....
Category: Business & Finance / Applications
Publisher: Floor Scheduler Systems, License: Shareware, Price: USD $119.00, File Size: 714.0 KB
Platform: Windows
Doberman BMS is an easy to understand "Floor-Plan style" Drag and Drop interface that allows you to inspect and control devices and sensors in your home while you are at work, on vacation or elsewhere. This is a completely configurable program and supports Windows Media Center remote control and Doberman Subscription Service.
Category: Security & Privacy / Other
Publisher: Golden Crater Software, License: Demo, Price: USD $0.00, File Size: 187.4 KB
Platform: Windows
AcadCalcStair: the program for calculations in Autocad (any formats of numbers) and Stair & Rail drafting. With this program you can do mathematical operations; calculations of triangles, slopes and stairs. Results of calculations can be used directly for performing Autocad commands: move, copy and others. Options: copy and paste numbers (decimal or architectural formats) in...
Category: Multimedia & Design / Image Editing
Publisher: NYacad, License: Shareware, Price: USD $120.00, File Size: 1.4 MB
Platform: Windows
Medi Plus ,a new generation medical billing software which brings you latest technology advancement to manage the working of Hospital. Being modular in nature it easily integrates various aspects of Hospital like OPD,IPD, Patient History,Consultants,OT. Its ready to use feature makes it very suitable for fastest implementation. The idea is to keep you informed of all vital details...
Category: Business & Finance
Publisher: ACCURATE INFO SOLUTIONS, License: Shareware, Price: USD $790.00, File Size: 18.4 MB
Platform: Windows
Windsor Castle is the largest occupied castle in the world.
Windsor Castle is the largest occupied castle in the world. Over the course of nearly 1000 years it has grown from a small Norman fortress into one of the greatest palaces in the world. Palacevirtualtours.com virtual tour of Windsor Castle gives you unprecedented access to the magnificent State Apartments as well as the truly stunning Georgian Private Apartments, used today by the Queen and the...
Category: Home & Education / Miscellaneous
Publisher: Olson Software Limited, License: Shareware, Price: USD $99.00, File Size: 30.9 MB
Platform: Windows
Autocad Attribute Extractor Help you batch extract attribute data from Autocad attribute blocks without need of Autocad. It supports most DWG formats including Autocad Release 9 thru Autocad Release 2006 Extracting attributes has always been one of the most difficult tasks to accomplish in Autocad. How many of you have actually figured out how to...
Category: Multimedia & Design
Publisher: AutoDWG Software, License: Shareware, Price: USD $150.00, File Size: 2.0 MB
Platform: Windows
hvUnlight is a tool which helps you load ObjectARX files into AutoCAD LT.
hvUnlight is a tool which helps you load ObjectARX files into Autocad LT.
hvUnlight can be your vehicle into Autocad LT productivity. It allows you to run standard Autocad ObjectARX applications on Autocad LT.
This addon is free to use and is available for different Autocad lt versions.
Category: Multimedia & Design / Image Editing
Publisher: Streamspace, License: Freeware, Price: USD $0.00, File Size: 1.2 MB
Platform: Windows
Other wireless site survey tools require significant existing infrastructure, or extensive investment of time for walk-abouts with a scaled Floor-Plan. Information Systems Auditors and Information Security personnel often don't have access to all required physically-controlled space. In addition, installed Wireless Access Points (WAPs) with site survey capabilities typically...
Category: Internet / Tools & Utilities
Publisher: Chris Nowell, License: Freeware, Price: USD $0.00, File Size: 24.0 MB
Platform: Windows
This software offers a new way to design modern video surveillance systems quickly and easy.
This software offers a new way to design modern video surveillance systems quickly and easy.
With IP Video System Design Tool you can:
- Increase efficiency of your security system while lowering costs finding the best camera locations
- Calculate precise camera lens focal length and viewing angles in seconds
- Check the field of view of each camera and find dead...
Category: Security & Privacy / Other
Publisher: JVSG, License: Shareware, Price: USD $97.00, File Size: 4.3 MB
Platform: Windows
PyroSim 2011 is a graphical user interface for version 5 of FDS and Smokeview.
PyroSim 2011 is a graphical user interface for version 5 of FDS and Smokeview.
Main Features:
- Edit geometry using Floor Plan images, angled walls, and other powerful tools.
- Integrated execution of FDS and Smokeview
- Full support for 64-bit operating systems
- Run multi-CPU simulations with a single click
- Import existing FDS4 and FDS5...
Category: Multimedia & Design / Animation
Publisher: Thunderhead Engineering, License: Shareware, Price: USD $700.00, File Size: 76.5 MB
Platform: Windows
Autocad to Flash Converter let you Flash your Autocad DWG files.The best way to share and publish Autocad DWG files on the web,better than DWF.Autocad to Flash Converter is a dwg viewer without need of dwg viewer.NO need of additional viewer or plug-in to view flash.Autocad to Flash Converter is a vector to vector converter. Autocad to Flash Converter...
Category: Multimedia & Design
Publisher: AutoDWG, License: Shareware, Price: USD $198.00, File Size: 3.1 MB
Platform: Windows
A complex 2D/3D CAD application which allows users to work with Autocad DWG files
progeCAD is an Autocad compatible 2D and 3D CAD software which will work with Autocad DWG files, from Autocad 2.5 through Autocad 2007.
progeCAD supports an interface complete with an "Autocad Like" icon menu and "Autocad Like"...
Category: Multimedia & Design / Image Editing
Publisher: progeCAD s.r.l., License: Demo, Price: USD $0.00, File Size: 252.7 MB
Platform: Windows
Buckingham Palace is one of the world's most recognisable buildings, yet few people have visited the magnificent interior. This virtual tour gives you that opportunity. See the amazing State Apartments with their exquisite furniture, and view some of the world's most valuable paintings in the Picture Gallery. You can also explore the Private and Semi State Apartments. Content includes:...
Category: Home & Education
Publisher: Olson Software Limited, License: Shareware, Price: USD $99.00, File Size: 30.7 MB
Platform: Windows
TableBuilder is designed to export Autocad table and the table drawn with lines and text in Autocad (LT)/MicroStation to Excel. Also you can convert the table drawn with lines and text to Autocad native table. == http://www.cadig.com == ======== Key Features ======== .Export the table drawn with lines and text in Autocad (LT) / MicroStation to Excel....
Category: Multimedia & Design
Publisher: cadig.com, License: Shareware, Price: USD $99.00, File Size: 1.6 MB
Platform: Windows
progeCAD 2008 Smart!, Free for personal use, No learning curve for Autocad users, Industry standard Autocad Commands. Windows 7 32,Windows 7 64, Autocad Menu, Script, Font Compatibility, AutoLISP Compatibility! for architects, building kitchen and bath designers, civil, electrical, AEC, MEP and structural engineers, road, site and town planning etc. 2D and 3D CAD drawing...
Category: Multimedia & Design / Multimedia App's
Publisher: progeCAD USA, License: Freeware, Price: USD $0.00, File Size: 96.7 MB
Platform: Windows




 Shareware
SharewareDWF to DWG Converter featured with importing DWF files into editable DWG files, very simple to use. This is Autocad add-in, and request Autocad full to run. Works with Autocad 2011 thru R14. Features highlight: Supports the new DWF v6.0 multi page specification; All DWF elements generated by Autocad "plot to DWF" are supported, including true type fonts,...
Category: Multimedia & Design / Graphics Viewers
Publisher: AutoDWG, License: Shareware, Price: USD $120.00, File Size: 3.0 MB
Platform: Windows
This program designs concrete Rafts by strips way and calculate the reinforcement and draw raft Plan with steel details in Autocad and print full calculation note with drafts .
This program with newer version is compatible with windows vista and need to install Microsoft .net framework 2 or hiegher to work with windows XP.
Category: Multimedia & Design / Digital Media Editors
Publisher: .civilonline-syria, License: Shareware, Price: USD $0.00, File Size: 3.4 MB
Platform: Windows

