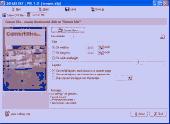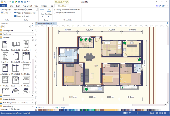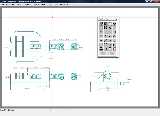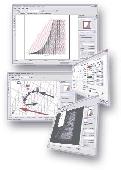Free Downloads: Hvac Plans Cad Block
RED CAD EI
The easiest way of drawing professional electrical installation plans.
RED Cad EI
The easiest way of drawing professional electrical installation Plans.
As an electrician or planner you receive the Plans from architects or owners as a pdf file. The pdfs are imported to RED Cad and converted to the RED Cad format.
After the import of a pdf the scale of the plan is not known. Therefore you need to...
Category: Multimedia & Design / Image Editing
Publisher: RED CAD GmbH, License: Shareware, Price: USD $0.00, File Size: 34.5 MB
Platform: Windows
Mech-Q is an add-on for Cad (AutoCAD, AutoCAD LT and IntelliCAD) whereas AViCAD is a complete Cad and engineering solution. Each package contain our Engineering Tools which include mechanical, fasteners, structural, piping, P&ID, Hvac Ducting and more.
All of the modules within our engineering package are parametric and use Block libraries to draw the...
Category: Multimedia & Design / Image Editing
Publisher: ASVIC Software Inc., License: Shareware, Price: USD $999.00, File Size: 7.7 MB
Platform: Windows
Convert Cad Plans and drawings from DXF file format into the PDF file format. This is usefull if you need to make sure that everyone can view your Cad Plans without the need to have a Cad application installed. So you can publish your Cad drawing on internet or send it as email. The program saves all layout inside of one or multiple PDF files. You only...
Category: Business & Finance
Publisher: CAD-KAS GbR, License: Demo, Price: USD $49.00, File Size: 811.3 KB
Platform: Windows
InfoMate Cad is a low-cost, 2-dimensional computer aided drafting application designed for Surveyors. Support is provided for all windows compliant printers and plotters.
Main features:
- Diagrams
- General Plans
- Working Plans
- Sectional Title Plans
- Layout Plans
- Detail Survey Plans
...
Category: Multimedia & Design / Image Editing
Publisher: Compuplot, License: Shareware, Price: USD $2152.00, File Size: 14.3 MB
Platform: Windows
Hvac Solution is a schematic diagramming and database tool for laying out the equipment involved in an Hvac system. It is the only program of its kind in the world. A complex Hvac system often involves one or more chillers, boilers, cooling towers, numerous air handlers, fans, coils, pumps and more.
Category: Business & Finance / Database Management
Publisher: Elite Software Development, Inc., License: Shareware, Price: USD $1799.00, File Size: 20.9 MB
Platform: Windows
Floor Plan Maker is perfect not only for professional-looking floor plan, office layout, home plan, seating plan, but also garden design, fire and emergency plan, Hvac, elevation diagram... and that is just the beginning! Floor Plan Maker is inclusive software supporting to produce more than 13 types of floor Plans. It can be applied to design floor plan, home plan, office...
Category: Multimedia & Design / Graphics Viewers
Publisher: EdrawSoft, License: Shareware, Price: USD $99.00, File Size: 61.7 MB
Platform: Windows
Design Master Hvac is an integrated Hvac building design and drafting program that runs on top of AutoCAD. Drafting features include single-line and double-line 2D ductwork with automatic fittings and 3D ductwork. Duct sizing calculations include constant pressure drop, constant velocity, and static regain. Pressure drop in the duct system can also be calculated. Building load...
Category: Multimedia & Design / Multimedia App's
Publisher: Design Master Software, Inc., License: Commercial, Price: USD $840.00, File Size: 6.1 MB
Platform: Windows




 Freeware
FreewareVectorEngineer Quick-Tools is a complete technical drawing and multi-purpose Cad software system that offers all the features required to create accurate professional drawings, working drawings, designs, Plans, layouts and diagrams in a quick and easy mouse driven windows environment. Its great for work, home, education and hobbies and best of all - its available for free, it's...
Category: Multimedia & Design / Graphics Viewers
Publisher: VectorEngineer, License: Freeware, Price: USD $0.00, File Size: 2.1 MB
Platform: Windows
Manhours, labor and material costs for all common plumbing and Hvac work in residential, commercial, and industrial buildings.
With the labor and material prices listed in this database, you can quickly work up a reliable estimate based on the pipe, fittings and equipment required. Every plumbing and Hvac estimator can use the cost estimates in this practical database.
Category: Business & Finance / Business Finance
Publisher: Craftsman Book Company, License: Shareware, Price: USD $0.00, File Size: 0
Platform: Windows
JCAD tabula is an easy to use and affordable CAD software for professionals and beginners.
JCAD tabula is an easy to use and affordable Cad software for professionals and beginners.JCAD tabula has a ribbon-bar user interface, which makes finding commands easier.It comes with a wide selection of symbol libraries covering a range of design areas, from architecture and gardening to Hvac, electrical and machinery design.
Category: Multimedia & Design / Image Editing
Publisher: Jidea Oy, License: Shareware, Price: USD $240.00, File Size: 76.5 MB
Platform: Windows
A must have for Hvac & R engineers! This is an interactive and intelligent psychrometric chart program designed for thermodynamics-related industries, especially Hvac and refrigerating. It helps engineers calculate, analyze, draw, edit, print, and export the states and processes of moist air quickly and accurately. This product provides the most accurate and reliable data which...
Category: Business & Finance
Publisher: CYTSoft, License: Shareware, Price: USD $169.00, File Size: 1.3 MB
Platform: Windows
Cad floor plan design software, very easy to use - takes care of drawing and MATH - leaving you to design This version includes wizards and a Custom Drawn Items function to add baths, beds, stairs, tables & chairs etc, all at your sizes colours and style to make home plan design so much easier
Category: Multimedia & Design
Publisher: Black Mountain Software P/L, License: Shareware, Price: USD $57.00, File Size: 2.8 MB
Platform: Windows
Bonus Content - Media Items is an add-on of Chief Architect software,which is for all aspects of residential and light commercial design. Powerful building and drafting tools help design professionals quickly create Plans according to standard building practices. Every element placed in the plan has commonly used defaults to make the design process efficient and productive. As you draw...
Category: Multimedia & Design / Image Editing
Publisher: Chief Architect Inc, License: Freeware, Price: USD $0.00, File Size: 2.2 MB
Platform: Windows
FelixCAD LT is a robust Windows Cad system based on Graeberts first generation Cad engine, a solid tool put to the acid test.
Downloaded all over the world hundreds of thousand times, it helps students to create technical elaboration and occasional users to visualize their ideas, designs and Plans in form of Cad drawings.
FelixCAD LT lets you work...
Category: Multimedia & Design / Image Editing
Publisher: GrA¤bert, License: Demo, Price: USD $0.00, File Size: 17.8 MB
Platform: Windows
PeonyCAD PeonyCAD is a general purpose, easy to learn Cad/drafting software for creating professional quality mechanical designs, house Plans, blueprints, schematics and charts utilizing ANSI drawing standards. It supports DXF reading/writing.
It constitutes an alternative solution to all these expensive and inconvenient market’s Cad programs. It is a...
Category: Multimedia & Design / Image Editing
Publisher: PeonyTech,LLC., License: Shareware, Price: USD $59.00, File Size: 12.0 MB
Platform: Windows
Open Book HVAC Certifications software is a freeware testing software.
Open Book Hvac Certifications software is a freeware testing software. This is intended to provide you with new study tools and the means to take your A/C certification tests right from home without the need for an Internet connection. If you pass this exam, you will be an EPA certified A/C & Refrigeration Technician.
The program has all the study materials neatly...
Category: Internet / Misc. Plugins
Publisher: Mainstream Engineering Corporation, License: Freeware, Price: USD $0.00, File Size: 26.1 MB
Platform: Windows
CadStd is a general purpose, easy to learn Cad/drafting program for creating professional quality mechanical designs, house Plans, blueprints, schematics and charts utilizing ANSI drawing standards. The Lite version is free and can read any drawing created by the Pro version. CadStd Lite can export files as DXF so you can share your drawings with friends who have other Cad...
Category: Multimedia & Design / Image Editing
Publisher: Apperson & Daughters, License: Shareware, Price: USD $37.50, File Size: 787.5 KB
Platform: Windows
We have more than 30,000 High quality professional royalty-free house plan collection with photos.
We have more than 30,000 High quality professional royalty-free house plan collection with photos.
The High quality professional house Plans for your dream homes, houses, buildings, or other personal or business purpose.
house Plans + house plan + house Plans floor Plans + house Plans designs + home floor Plans + small house Plans +...
Category: Business & Finance / Applications
Publisher: www.house-plans.helpsofts.net, License: Shareware, Price: USD $399.00, File Size: 3.4 MB
Platform: Windows, Linux
P-CAD 2004 Libraries is part of the P-CAD 2004 Service Pack 4.
P-Cad 2004 Libraries is part of the P-Cad 2004 Service Pack 4. P-Cad 2004 Service Pack 4 (SP4) includes over 120 features and enhancements, further strengthening system performance and delivering increased stability. Any prior version of P-Cad 2004 can be upgraded directly to P-Cad 2004 SP4.
Category: Multimedia & Design / Image Editing
Publisher: Altium Limited, License: Freeware, Price: USD $0.00, File Size: 291.5 MB
Platform: Windows
You can create the single-pole or multipolar wiring diagrams from scratch.
You can create the single-pole or multipolar wiring diagrams from scratch. The easy copy/paste options also allow you to use previously created Plans as a template and so to work even more efficiently.
RED Cad ES is the easiest way of drawing professional electrical wiring diagrams. The easy handling of the software allows you to master the programme without any...
Category: Multimedia & Design / Image Editing
Publisher: RED CAD GmbH, License: Shareware, Price: USD $449.90, File Size: 28.8 MB
Platform: Windows
Momentous Hvac Calculator.Scientific Evaluator - Superlative collection of Operators and instant reference to recent calculations. Memory functions etc.A must have for Engineers. This PocketPC software program empowers you with instant references and solutions of frequently encountered calculation at your finger tips. Just few taps, and all the calculations that consumed lots of efforts...
Category: Utilities / System Utilities
Publisher: 3GR Technologies, License: Demo, Price: USD $7.99, File Size: 2.9 MB
Platform: Windows,
Momentous Hvac Calculator.Scientific Evaluator - Superlative collection of Operators and instant reference to recent calculations. Memory functions etc.A must have for Engineers. This Palm software program empowers you with instant references and solutions of frequently encountered calculation at your finger tips. Just few taps, and all the calculations that consumed lots of efforts and...
Category: Utilities / System Utilities
Publisher: 3GR Technologies, License: Demo, Price: USD $7.99, File Size: 901.1 KB
Platform:
CadStd Lite is a general purpose, easy to learn Cad/drafting program for creating professional quality mechanical designs, house Plans, blueprints, schematics and charts. Export your drawings in DXF or use "copy clipboard" to paste images into Office and
Category: Multimedia & Design / Illustration
Publisher: cadstd.com, License: Freeware, Price: USD $0.00, File Size: 776.0 KB
Platform: Windows, Mac, 2K
ARCHline.XP 2010 Free Edition its a Professional Cad software for architects and interior designers. Choose a tool that makes your vision come true. ARCHLine.XP® is a Building Information Modeller, which supports the creation of planning- and implementation documentation, tender Plans, interior design Plans, calculation of energy performance of buildings, and quantity...
Category: Multimedia & Design / Image Editing
Publisher: Cadline Ltd. (Eng), License: Freeware, Price: USD $0.00, File Size: 413.4 MB
Platform: Windows
VectorEngineer Pro-Tools is a complete technical drawing and multi-purpose Cad software system that offers all the features required to create accurate professional drawings, working drawings, designs, Plans, layouts and diagrams in a quick and easy mouse driven windows environment. Its great for work, home, education and hobbies and best of all - its available now at a special...
Category: Multimedia & Design / Image Editing
Publisher: VectorEngineer, License: Shareware, Price: USD $29.95, File Size: 2.0 MB
Platform: Windows





