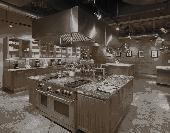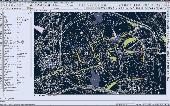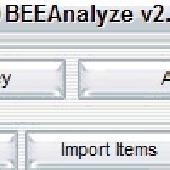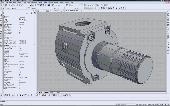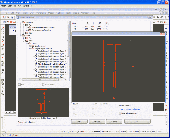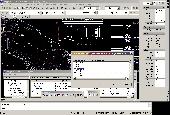Free Downloads: Kitchen Design Freeware Autocad
Kitchen Designer is the all new dedicated Kitchen design product from Punch!
Kitchen Designer is the all new dedicated Kitchen Design product from Punch! with a new user interface written from the bottom up.
Design your dream Kitchen today using the expansive library of 3D objects. You can see the results instantly as a floor plan or walk through and review your Design from different points of view, in three...
Category: Multimedia & Design / Image Editing
Publisher: Punch! Software, License: Shareware, Price: USD $0.00, File Size: 0
Platform: Windows
Kitchen Design Software is technical Kitchen Design software capable to draw different room layouts, floor designs for modern Kitchen in less time. Kitchen Design Software ideally switched to any of the Kitchen room plans in diverse layouts such as v-shaped, L-shaped, rectangular shaped or square shaped. Kitchen Design...
Category: Home & Education / Miscellaneous
Publisher: Kitchen Design Software, License: Shareware, Price: USD $99.00, File Size: 5.3 MB
Platform: Windows
Kitchen Sink Screen Saver is designed for fans of undermount stainless steel kitchen sinks.
Kitchen Sink Screen Saver is designed for fans of undermount stainless steel Kitchen sinks. Stainless steel Kitchen sinks are becoming very popular in recent years. Durable, timeless, resilient are three good words to describe stainless Kitchen sinks. This shiny, sleek metal blends very well with contemporary or traditional Kitchen designs and various...
Category: Desktop Enhancements / Screensavers
Publisher: Undermount Kitchen Sinks, License: Freeware, Price: USD $0.00, File Size: 444.0 KB
Platform: Windows
progeCAD 2008 Smart!, Free for personal use, No learning curve for Autocad users, Industry standard Autocad Commands. Windows 7 32,Windows 7 64, Autocad Menu, Script, Font Compatibility, AutoLISP Compatibility! for architects, building Kitchen and bath designers, civil, electrical, AEC, MEP and structural engineers, road, site and town planning etc. 2D and 3D CAD...
Category: Multimedia & Design / Multimedia App's
Publisher: progeCAD USA, License: Freeware, Price: USD $0.00, File Size: 96.7 MB
Platform: Windows
Recovery Toolbox for DWG is a compact and highly efficient data recovery tool for Autocad professionals.
DWG is the primary format used by Autocad, the most popular computer-aided Design application in the world. Used by millions of designers, engineers, architects, scientists, researchers and other professionals, this software helps create the world as we know it...
Category: Utilities / Backup
Publisher: Recovery Toolbox, Inc., License: Shareware, Price: USD $99.00, File Size: 1.5 MB
Platform: Windows
ArtiCAD-Pro is the leading software product for Kitchen, bedroom, bathroom and home office Design, pricing and ordering. Uniquely fast, easy-to-use and quick to learn, a standard Kitchen Design (sales presentation) takes less than 5 minutes to generate using this product including accurate dimensioned room plans, 3D ‘photo-realistic’ presentations and a...
Category: Audio / Utilities & Plug-Ins
Publisher: ArtiCAD Ltd, License: Demo, Price: USD $0.00, File Size: 50.5 MB
Platform: Windows




 Freeware
FreewareRefacing Kitchen cabinets presents BEEAnalyze for researching your niche. Find refacing Kitchen cabinets blogs to learn how to reface your Kitchen. Search and find refacing Kitchen cabinets blogs to learn how to reface your Kitchen. Easily search BEEAnalyze and submit all the refacing Kitchen cabinets information you want to Trends so others may see...
Category: Web Authoring / WebSite Logfile Analyzers
Publisher: Refacing Kitchen Cabinets, License: Freeware, Price: USD $0.00, File Size: 1.5 MB
Platform: Windows, Other
Architectural DWG Design for progeCAD AutoCAD DWG Clone, No learning curve for AutoCAD users.
Architectural DWG Design for progeCAD Autocad DWG Clone, No learning curve for Autocad users. Mechanical/Structural DWG Design for progeCAD Autocad DWG Clone, No learning curve for Autocad users. Get Autocad functionality for 1/10th the cost. Easily draw basic architectural Design using walls, parametric windows, doors and more. Support...
Category: Multimedia & Design / Multimedia App's
Publisher: iCADsales.com, License: Shareware, Price: USD $449.00, File Size: 198.8 MB
Platform: Windows




 Shareware
SharewareprogeCAD Autocad DWG Clone, 1/10th the cost, no need for conversion! No learning curve for Autocad users, Industry standard Autocad Commands. Autocad Menu, Script, Font Compatibility, AutoLISP Compatibility! for architects, building Kitchen and bath designers, civil, electrical, AEC, MEP and structural engineers, road, site and town planning etc. 2D and 3D CAD...
Category: Multimedia & Design / Graphics Viewers
Publisher: progeCAD USA, License: Shareware, Price: USD $299.00, File Size: 101.4 MB
Platform: Windows
Create, modify, and manage piping and instrumentation diagrams with AutoCAD P&ID 2011.
Create, modify, and manage piping and instrumentation diagrams with Autocad P&ID 2011. Built on the latest Autocad platform, Autocad P&ID is easy to use and familiar to designers and engineers, so Design teams can start quickly with minimal training. Common tasks performed every day are streamlined and automated to boost productivity, while component and line...
Category: Multimedia & Design / Image Editing
Publisher: Autodesk, License: Demo, Price: USD $0.00, File Size: 314.0 MB
Platform: Windows
The ALNO Kitchen planner is the next generation of Virtual Kitchen.
The ALNO Kitchen planner is the next generation of Virtual Kitchen. While the prior version was based on rigid Kitchen arrangements, the ALNO Kitchenplanner allows you to position articles in a space of your choosing. You can define the room to be anywhere from 180 to 900 cm long and/or wide. You can put your articles anywhere within this space. This features of the program...
Category: Home & Education / Health & Nutrition
Publisher: ALNO AG, License: Freeware, Price: USD $0.00, File Size: 17.0 MB
Platform: Windows, 2K, Vista
kitchen pans toolbar for Internet Explorer.
Kitchen pans toolbar for Internet Explorer. Find Kitchen pans blogs and supply resources.Easily reach all the cookware, pans, skillet, bakeware, cookware pans, Kitchen bakeware information, including Rachael Ray, directly from your browser toolbar
Category: Internet / Browsers
Publisher: Kitchen Pans, License: Freeware, Price: USD $0.00, File Size: 1.4 MB
Platform: Windows
INTERIORarc have a passion in style,colour and interior Design,House Design,Home Design,Kitchen Design And Cafe Design with experience locally in Sydney - Australia as well as internationally in Asia and in the US.We aim to use our knowledge and experience to create dynamic and individualised interior spaces through innovation, functionality and...
Category: Business & Finance / MS Office Addons
Publisher: INTERIORarc, License: Shareware, Price: USD $0.00, File Size: 3.9 KB
Platform: Windows, Mac,
!SlingShot introduces more than 60 new commands to your Autocad. Make the most of your Autocad LT software.
!Slingshot provides the most popular set of useful enhancemnt tools for use in Autocad and Autocad LT. Maximise your Autocad software with this seamless tool - available for versions 2000 - 2010 and beyond.
!SlingShot offers a generous...
Category: Multimedia & Design / Image Editing
Publisher: drcauto, License: Demo, Price: USD $0.00, File Size: 7.0 MB
Platform: Windows
ePlusMenuCAD is a software tool for professonal electrical design in AutoCAD environment.
ePlusMenuCAD is a software tool for professonal electrical Design in Autocad environment. If you do electrical Design using Autocad, then you certainly know how much time you lose on inserting varius blocks of luminaires, sockets, panels, generating technical specifications, drawing single line diagrams, etc.
Category: Business & Finance / Applications
Publisher: CsanyiGroup, License: Shareware, Price: USD $0.00, File Size: 0
Platform: Windows
INTERIORarc have a passion in style,colour and interior Design,House Design,Home Design,Kitchen Design And Cafe Design with experience locally in Sydney - Australia as well as internationally in Asia and in the US.We aim to use our knowledge and experience to create dynamic and individualised interior spaces through innovation, functionality and...
Category: Business & Finance / MS Office Addons
Publisher: INTERIORarc, License: Shareware, Price: USD $0.00, File Size: 3.9 KB
Platform: Windows, Mac,




 Shareware
SharewareArchitectural DWG Design for progeCAD Autocad DWG Clone, No learning curve for Autocad users. Mechanical/Structural DWG Design for progeCAD Autocad DWG Clone, No learning curve for Autocad users. Get Autocad functionality for 1/10th the cost. Easily draw basic architectural Design using walls, parametric windows, doors and more. Support...
Category: Multimedia & Design / Graphics Viewers
Publisher: progeCAD USA / iCADsales.com, License: Shareware, Price: USD $350.00, File Size: 198.8 MB
Platform: Windows, Mac
IKEA HomePlanner Kitchen 1.9.4 is a program that lets you simulate a projected Kitchen.
It provides 3D View of your Kitchen, and lets you apply components out of IKEA´s catalog, to see how they fit. You can even print later a shoplist with everything you included in your project, save your Design to an IKEA server and ask friends and family for...
Category: Home & Education / Miscellaneous
Publisher: Inter IKEA Systems B.V., License: Freeware, Price: USD $0.00, File Size: 8.3 MB
Platform: Windows
iCookeryBook is a cooking guide for the Professional Chef and for every enthusiastic home cook.
iCookeryBook is a cooking guide for the Professional Chef and for every enthusiastic home cook.- A lot fo cook recipes more than in every paper book you can find on the shop.- You can find recipes for breakfast, for lunch, diner, drinks you name it, recipes for every special occasions and situations- The iCookeryBook has been colected one of the most famouse and delicios recipes from chines...
Category: Web Authoring / HTML Editors
Publisher: iCookeryBook, License: Commercial, Price: USD $31.95, File Size: 187.6 MB
Platform: Windows
eBook about kitchen remodeling ideas, designs and colors.
eBook about Kitchen remodeling ideas, designs and colors. Explains the Kitchen "work triangle" and the different types of Kitchen countertops.
Category: Home & Education / Miscellaneous
Publisher: Kitchen Remodeling Ideas, License: Freeware, Price: USD $0.00, File Size: 417.0 KB
Platform: Windows
DWG Export for Alibre Design is an AutoCAD DWG file export add-on for Alibre Design®.
DWG Export for Alibre Design is an Autocad DWG file export add-on for Alibre Design®. This add-on gives Alibre Design the ability to export 3D solid data from a Alibre Design part and assembly document to 3D solids or meshes in an Autocad DWG file. DWG Export for Alibre Design reads the solid models from the current Alibre Design part...
Category: Multimedia & Design / Image Editing
Publisher: INTERsoft, License: Shareware, Price: USD $149.00, File Size: 13.3 MB
Platform: Windows
Several sure-shot ways that ensure your kitchen is the swankiest in the neighborhood.
Several sure-shot ways that ensure your Kitchen is the swankiest in the neighborhood. Ingredients required to create a simply delectable Kitchen, about recreating the splendor of Tuscanny outside your home, about making Tuscan Décor an intrinsic part of your home, tips on how to spice up things in your Kitchen, Tuscan style decorating and more.
Category: Home & Education / Miscellaneous
Publisher: Tuscan Kitchens, License: Freeware, Price: USD $0.00, File Size: 432.0 KB
Platform: Windows
Parametric driven design, change the dimension, change your design.
Parametric driven Design, change the dimension, change your Design. Can your Autocad do like this? AutoPara, a powerful parametric engine for Autocad, make you more productive.
Category: Multimedia & Design / Multimedia App's
Publisher: axcad, License: Shareware, Price: USD $220.00, File Size: 1.2 MB
Platform: Windows
AutoCAD 2010 compatible CAD software you can afford, now Windows 7 compatible - Try for free.
Autocad 2010 compatible CAD software you can afford, now Windows 7 compatible - Try for free. progeCAD is low cost Design software for editing Autodesk Autocad DWG files offering a similar interface, but costing only 10% of Autocad. NOW SUPPORTS WINDOWS 7. CAD Design drawing and detailing software for industrial Design, architectural drawing, building...
Category: Multimedia & Design / Multimedia App's
Publisher: CADDIT CAD Software, License: Shareware, Price: USD $399.00, File Size: 168.3 MB
Platform: Windows
Recent statistics show that kitchen remodeling is the most popular home improvement projects.
Recent statistics show that Kitchen remodeling is the most popular home improvement projects. Kitchen is becoming the center of activities in the home. Kichen renovation projects can be expensive and require a lot of work but they can be very rewarding to
Category: Desktop Enhancements / Screensavers
Publisher: sinksusa.com, License: Freeware, Price: USD $0.00, File Size: 584.0 KB
Platform: Windows

