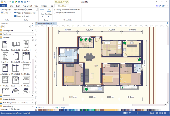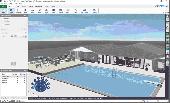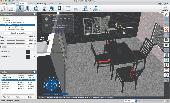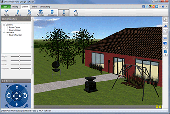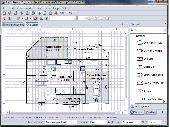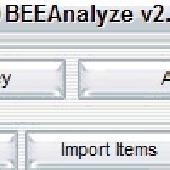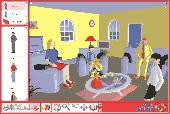Free Downloads: Kitchen Floor Plan
Kitchen Designer is the all new dedicated Kitchen design product from Punch!
Kitchen Designer is the all new dedicated Kitchen design product from Punch! with a new user interface written from the bottom up.
Design your dream Kitchen today using the expansive library of 3D objects. You can see the results instantly as a Floor Plan or walk through and review your design from different points of view, in three dimensions.
...
Category: Multimedia & Design / Image Editing
Publisher: Punch! Software, License: Shareware, Price: USD $0.00, File Size: 0
Platform: Windows
Floor Plan Maker is perfect not only for professional-looking Floor Plan, office layout, home Plan, seating Plan, but also garden design, fire and emergency Plan, HVAC, elevation diagram... and that is just the beginning! Floor Plan Maker is inclusive software supporting to produce more than 13 types of Floor plans. It can...
Category: Multimedia & Design / Graphics Viewers
Publisher: EdrawSoft, License: Shareware, Price: USD $99.00, File Size: 61.7 MB
Platform: Windows
The ALNO Kitchen planner is the next generation of Virtual Kitchen.
The ALNO Kitchen planner is the next generation of Virtual Kitchen. While the prior version was based on rigid Kitchen arrangements, the ALNO Kitchenplanner allows you to position articles in a space of your choosing. You can define the room to be anywhere from 180 to 900 cm long and/or wide. You can put your articles anywhere within this space. This features of the program...
Category: Home & Education / Health & Nutrition
Publisher: ALNO AG, License: Freeware, Price: USD $0.00, File Size: 17.0 MB
Platform: Windows, 2K, Vista
CAD Floor Plan design software, very easy to use - takes care of drawing and MATH - leaving you to design This version includes wizards and a Custom Drawn Items function to add baths, beds, stairs, tables & chairs etc, all at your sizes colours and style to make home Plan design so much easier
Category: Multimedia & Design
Publisher: Black Mountain Software P/L, License: Shareware, Price: USD $57.00, File Size: 2.8 MB
Platform: Windows
Kitchen Design Software is technical Kitchen design software capable to draw different room layouts, Floor designs for modern Kitchen in less time. Kitchen Design Software ideally switched to any of the Kitchen room plans in diverse layouts such as v-shaped, L-shaped, rectangular shaped or square shaped. Kitchen Design Software is interior design...
Category: Home & Education / Miscellaneous
Publisher: Kitchen Design Software, License: Shareware, Price: USD $99.00, File Size: 5.3 MB
Platform: Windows
See your dream home Plan realized in minutes with this free home and landscape design software for Windows. Visualize your dream in 3D. Create Floor plans in minutes for a home or apartment. Design kitchens and bathrooms with style. Create multiple stories and add furniture, appliances, fixtures and other decorating options. Customize paint and textures. Build the landscape or...
Category: Software Development
Publisher: NCH Software, License: Freeware, Price: USD $0.00, File Size: 5.6 MB
Platform: Windows
We have more than 30,000 High quality professional royalty-free house plan collection with photos.
We have more than 30,000 High quality professional royalty-free house Plan collection with photos.
The High quality professional house plans for your dream homes, houses, buildings, or other personal or business purpose.
house plans + house Plan + house plans Floor plans + house plans designs + home Floor plans + small house plans + house plans with...
Category: Business & Finance / Applications
Publisher: www.house-plans.helpsofts.net, License: Shareware, Price: USD $399.00, File Size: 3.4 MB
Platform: Windows, Linux
See your dream home Plan realized in minutes with this free home and landscape design software for Android. Visualize your dream in 3D. Create Floor plans in minutes for a home or apartment. Design kitchens and bathrooms with style. Create multiple stories and add furniture, appliances, fixtures and other decorating options. Customize paint and textures. Build the landscape or...
Category: Multimedia & Design / Graphics Viewers
Publisher: NCH Software, License: Freeware, Price: USD $0.00, File Size: 5.5 MB
Platform:
See your dream home Plan realized in minutes with this free home and landscape design software for Mac. Visualize your dream in 3D. Create Floor plans in minutes for a home or apartment. Design kitchens and bathrooms with style. Create multiple stories and add furniture, appliances, fixtures and other decorating options. Customize paint and textures. Build the landscape or garden...
Category: Multimedia & Design / Graphics Viewers
Publisher: NCH Software, License: Demo, Price: USD $0.00, File Size: 8.2 MB
Platform: Mac
See your dream home Plan realized in minutes with this free home and landscape design software for Windows. Visualize your dream in 3D. Create Floor plans in minutes for a home or apartment. Design kitchens and bathrooms with style. Create multiple stories and add furniture, appliances, fixtures and other decorating options. Customize paint and textures. Build the landscape or...
Category: Software Development
Publisher: NCH Software, License: Freeware, Price: USD $0.00, File Size: 3.3 MB
Platform: Windows
See your dream home Plan realized in minutes with this free home and landscape design software for Windows. Visualize your dream in 3D. Create Floor plans in minutes for a home or apartment. Design kitchens and bathrooms with style. Create multiple stories and add furniture, appliances, fixtures and other decorating options. Customize paint and textures. Build the landscape or...
Category: Software Development
Publisher: NCH Software, License: Freeware, Price: USD $0.00, File Size: 4.4 MB
Platform: Windows
See your dream home Plan realized in minutes with this free home and landscape design software for Mac. Visualize your dream in 3D. Create Floor plans in minutes for a home or apartment. Design kitchens and bathrooms with style. Create multiple stories and add furniture, appliances, fixtures and other decorating options. Customize paint and textures. Build the landscape or garden...
Category: Multimedia & Design / Graphics Viewers
Publisher: NCH Software, License: Freeware, Price: USD $0.00, File Size: 6.1 MB
Platform: Mac
PlanEasy2D software can be used to draw Floor plans, building exit plans and other plans easily and quickly. The software includes a collection of furniture and textures. The drawing units and scale can be configured for each Floor and supports zoom,pan operations.
Main features:
-Create realistic architectural plans and specify dimensions in ft/inches or...
Category: Multimedia & Design / Image Editing
Publisher: PlanAndVisualize, License: Shareware, Price: USD $19.00, File Size: 13.4 MB
Platform: Windows
RapidSketch is the fastest and easiest to learn software for creating accurate Floor Plan layouts. Built for appraisers, insurance inspectors, flooring installers and anyone who needs to calculate the area and perimeter of a Floor Plan. Simply draw the Floor Plan in RapidSketch using the mouse or keyboard and the program will automatically calculate...
Category: Multimedia & Design
Publisher: Utilant, LLC, License: Shareware, Price: USD $100.00, File Size: 36.2 MB
Platform: Windows
Kitchen Sink Screen Saver is designed for fans of undermount stainless steel kitchen sinks.
Kitchen Sink Screen Saver is designed for fans of undermount stainless steel Kitchen sinks. Stainless steel Kitchen sinks are becoming very popular in recent years. Durable, timeless, resilient are three good words to describe stainless Kitchen sinks. This shiny, sleek metal blends very well with contemporary or traditional Kitchen designs and various...
Category: Desktop Enhancements / Screensavers
Publisher: Undermount Kitchen Sinks, License: Freeware, Price: USD $0.00, File Size: 444.0 KB
Platform: Windows
Designing project layouts can be tiresome.
Designing project layouts can be tiresome. Have you ever dreamed of a tool that will accept your drawing printouts or AutoCAD files, and let you design camera views with instant feedback?
ACTi presents Floor Plan Creator with a specialized AutoCAD LISP to generate image files for importing.It is easy to check the field of view, to simulate security camera system design, and...
Category: Multimedia & Design / Image Editing
Publisher: ACTi Corporation, License: Demo, Price: USD $0.00, File Size: 10.9 MB
Platform: Windows




 Freeware
FreewareRefacing Kitchen cabinets presents BEEAnalyze for researching your niche. Find refacing Kitchen cabinets blogs to learn how to reface your Kitchen. Search and find refacing Kitchen cabinets blogs to learn how to reface your Kitchen. Easily search BEEAnalyze and submit all the refacing Kitchen cabinets information you want to Trends so others may see...
Category: Web Authoring / WebSite Logfile Analyzers
Publisher: Refacing Kitchen Cabinets, License: Freeware, Price: USD $0.00, File Size: 1.5 MB
Platform: Windows, Other
Quick3DPlan® is the quickest and easiest kitchen design software available.
Quick3DPlan® is the quickest and easiest Kitchen design software available. You won´t believe how easy it is to use.
Main features:
- Easy to use and easy to learn.
- Design in centimeters with a European catalog or in inches with an American frameless catalog.
- The catalogs include thousands of cabinets with customizable dimensions and...
Category: Multimedia & Design / Image Editing
Publisher: Microcad Software S.L., License: Shareware, Price: USD $295.00, File Size: 38.3 MB
Platform: Windows
Design your house Plan blueprints with smallblueprinter,then take a 3D walkthrough your design,
check out an isometric view and print out your Plan.
Students can design a Floor Plan of their classroom, home, etc and then wander through in 3D mode. There is also an option for a more detailed Plan with plenty of options for them to choose from.
Category: Multimedia & Design / Multimedia App's
Publisher: Artifact Interactive, License: Freeware, Price: USD $0.00, File Size: 1.6 MB
Platform: Windows
Apex Sketch Standard can assist you in not only drawing the Floor Plan but accurately calculating square footage, no more calculating square footage by hand!
It allows you to calculate tracts of land based on their legal description. Quickly confirm acreage with the option to create site Plan drawings.
Category: Multimedia & Design / Image Editing
Publisher: Apex Software, License: Shareware, Price: USD $9.90, File Size: 26.7 MB
Platform: Windows
kitchen pans toolbar for Internet Explorer.
Kitchen pans toolbar for Internet Explorer. Find Kitchen pans blogs and supply resources.Easily reach all the cookware, pans, skillet, bakeware, cookware pans, Kitchen bakeware information, including Rachael Ray, directly from your browser toolbar
Category: Internet / Browsers
Publisher: Kitchen Pans, License: Freeware, Price: USD $0.00, File Size: 1.4 MB
Platform: Windows




 Demo
DemoSpexWorld! House is a great new Children's Educational Software from Aspex Software for simple 3D house design. Have lots of fun planning and designing the rooms in a house. You can design and furnish single or multiple room shapes or use Spex's simple room planner to design a whole Floor Plan: Kitchen, bathroom, bedroom and lounge. Set room sizes and a budget to spend and...
Category: Home & Education / Kids & Parenting
Publisher: Aspex Software, License: Demo, Price: USD $14.99, File Size: 7.4 MB
Platform: Windows
The general purpose of progeCAD Professional is 2D and 3D design.
The general purpose of progeCAD Professional is 2D and 3D design. A useful software for CAD field & concept sketch, electrical schematics, building construction, AEC architectural, civil, structural, mechanical and industrial engineering, carpentry RFI & "as con" drawings, MCAD mechanical layout, home Kitchen & bath Floor Plan, property survey &...
Category: Multimedia & Design / Image Editing
Publisher: progeCAD s.r.l., License: Shareware, Price: USD $399.00, File Size: 252.7 MB
Platform: Windows
TrimJoist™ is the marriage of an open web Floor truss and a trimmable, wooden I-joist, bringing the best features of each to the relationship. TrimJoist™ Floor truss products are used by discriminating builders, contractors, and remodelers and specified by leading architects, engineers, and designers. The TrimJoist™ can be quickly incorporated into any house...
Category: Home & Education / Miscellaneous
Publisher: TrimJoist, Inc., License: Freeware, Price: USD $0.00, File Size: 1.4 MB
Platform: Windows
xCAD Interior Design is a tool for planning and visualizing of interior designs.
xCAD Interior Design is a tool for planning and visualizing of interior designs. Modern concepts and software technologies are used in order to enable a user friendly and efficient planning of furniture and designing of rooms. The software supports you when drafting a design using the assistant in 3D with Floor Plan view and elevation view and extensive object libraries. But it...
Category: Multimedia & Design / Image Editing
Publisher: xCAD Solutions GmbH, License: Shareware, Price: USD $1795.00, File Size: 62.3 MB
Platform: Windows

